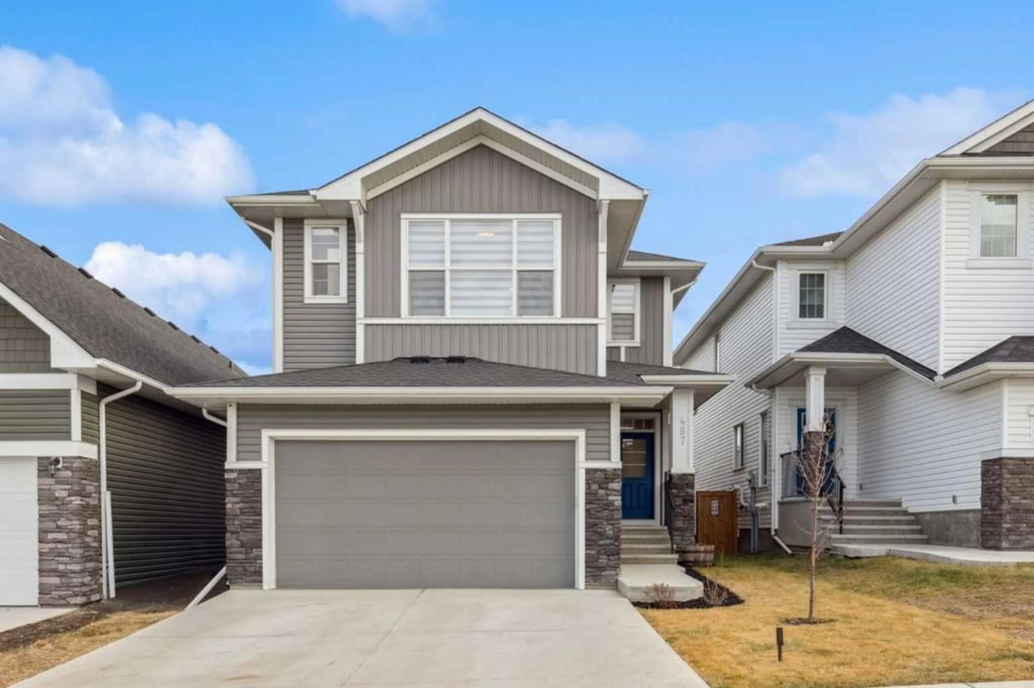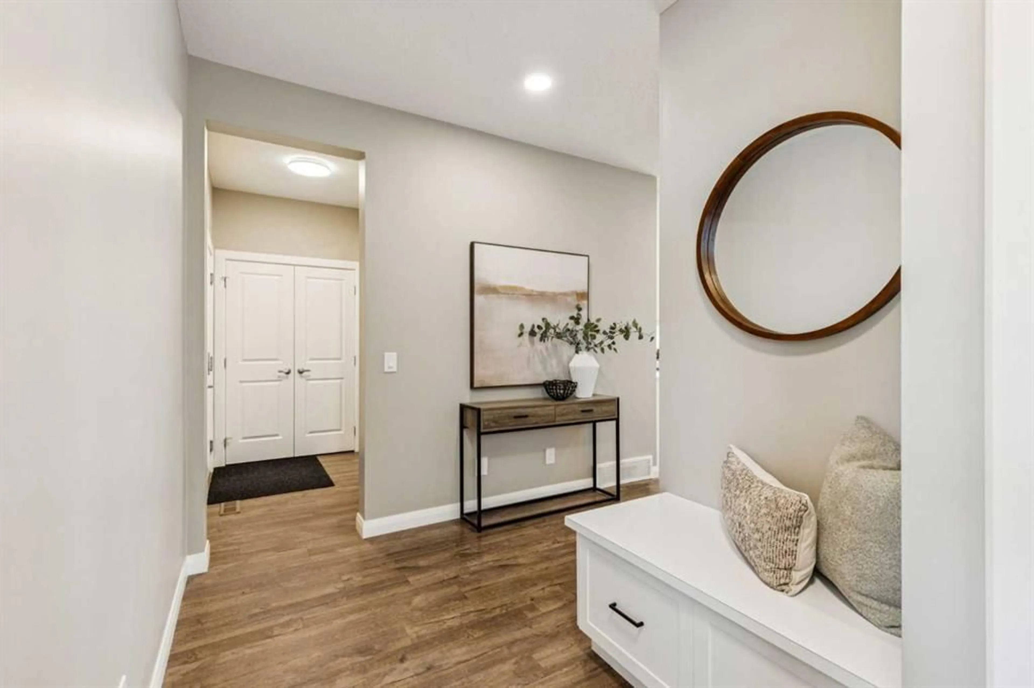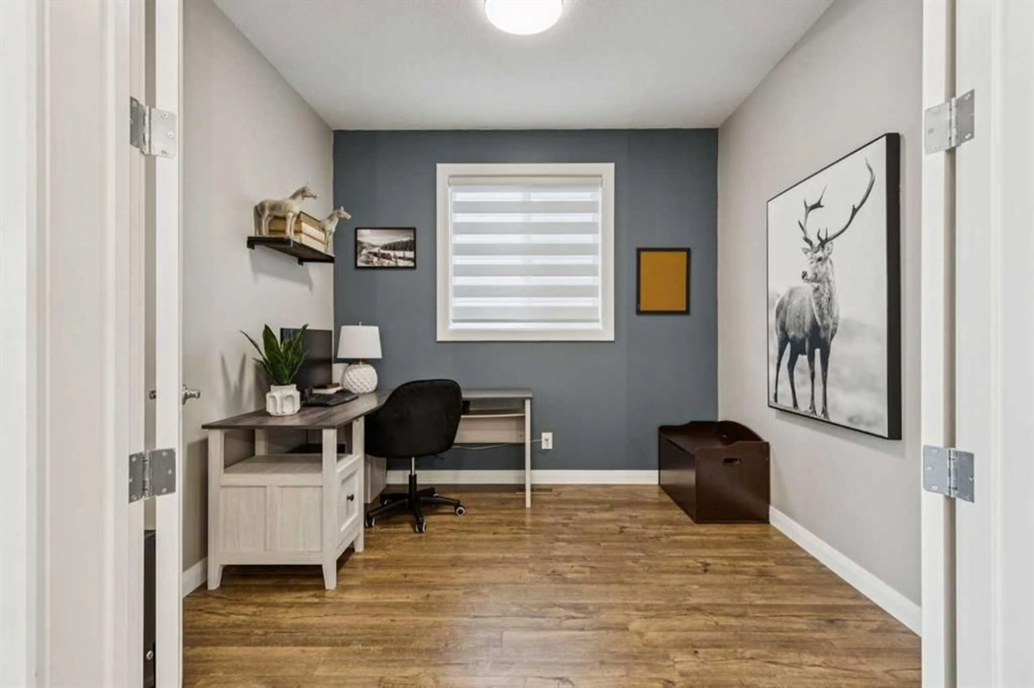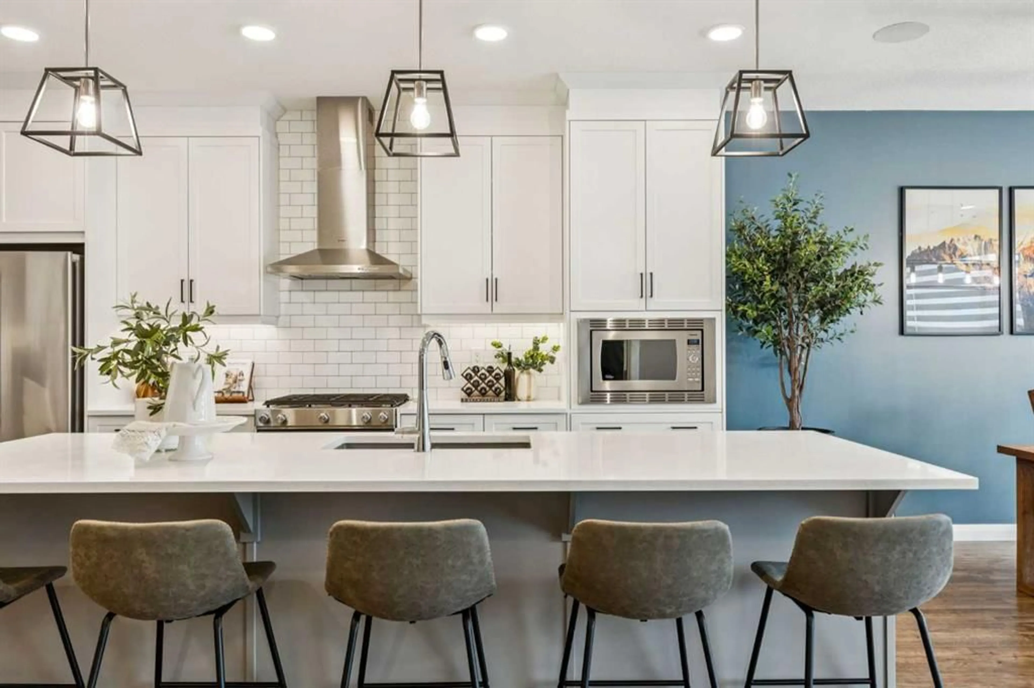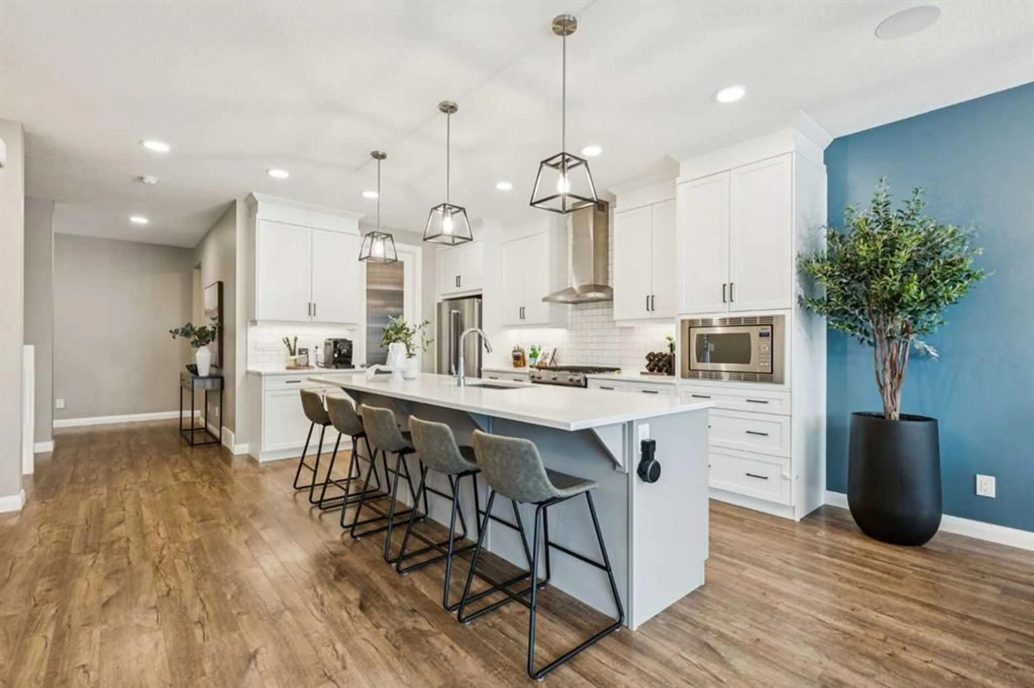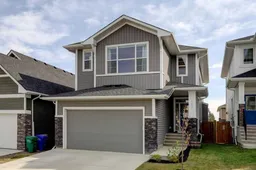487 Rivercrest Rd, Cochrane, Alberta T4C 2V2
Contact us about this property
Highlights
Estimated valueThis is the price Wahi expects this property to sell for.
The calculation is powered by our Instant Home Value Estimate, which uses current market and property price trends to estimate your home’s value with a 90% accuracy rate.Not available
Price/Sqft$309/sqft
Monthly cost
Open Calculator
Description
Beautifully Finished 2-Storey in Rivercrest! . Key Features Include: • Located in the family-friendly community of Rivercrest • Fully finished on all levels with modern, timeless design • Main floor showcases luxury vinyl plank flooring and built-in speakers . Stunning white kitchen with: – Quartz countertops – Large island – Built-in microwave – French-door refrigerator – Gas range . • Living room with tiled gas fireplace overlooking the dining area • Main-floor office with French doors — ideal for remote work • East-facing backyard with double deck and BBQ gas line • 4 spacious upstairs bedrooms, all with walk-in closets Primary suite offers: – Large walk-in closet – 5-piece ensuite with soaker tub, standalone glass shower & dual sinks • Upper-level bonus room, laundry room, and 4-piece guest bathroom . Fully finished basement with: – Kids’ play area – Family room – 4th bedroom – 3-piece bathroom . • Double attached garage with 220V electric heater • Central air conditioning for year-round comfort . This exceptional Rivercrest home combines space, style, and modern convenience in a fantastic location — a must-see!
Property Details
Interior
Features
Main Floor
Kitchen
15`4" x 9`8"Dining Room
15`4" x 8`11"Living Room
15`6" x 11`11"Office
9`10" x 8`11"Exterior
Features
Parking
Garage spaces 2
Garage type -
Other parking spaces 2
Total parking spaces 4
Property History
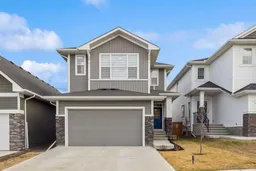 30
30
