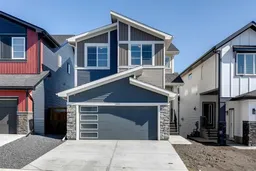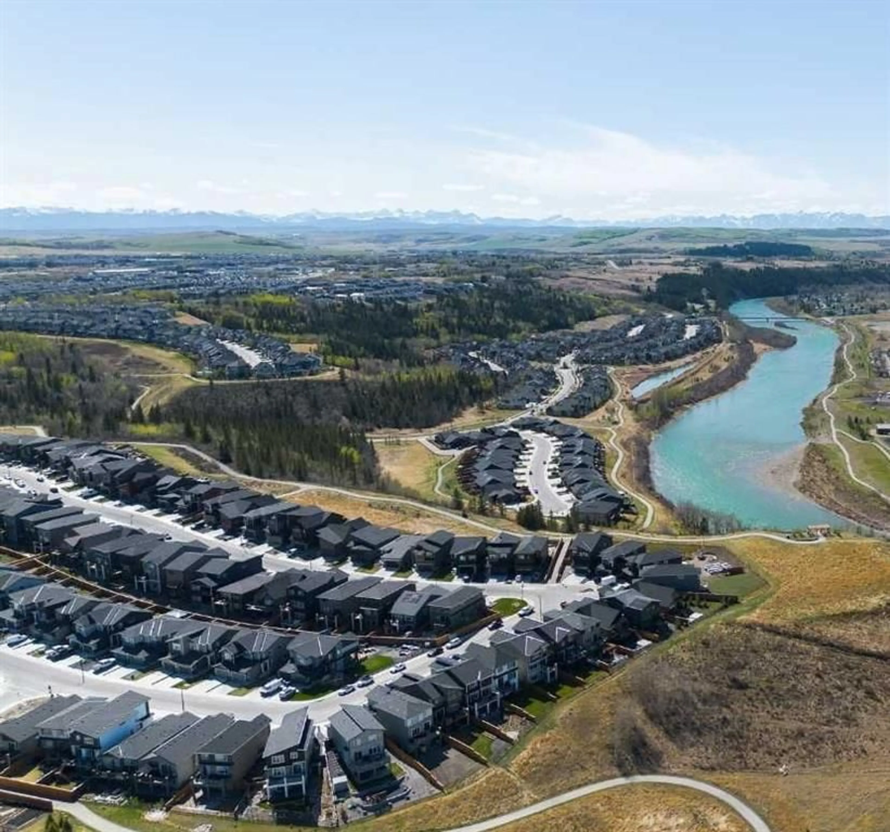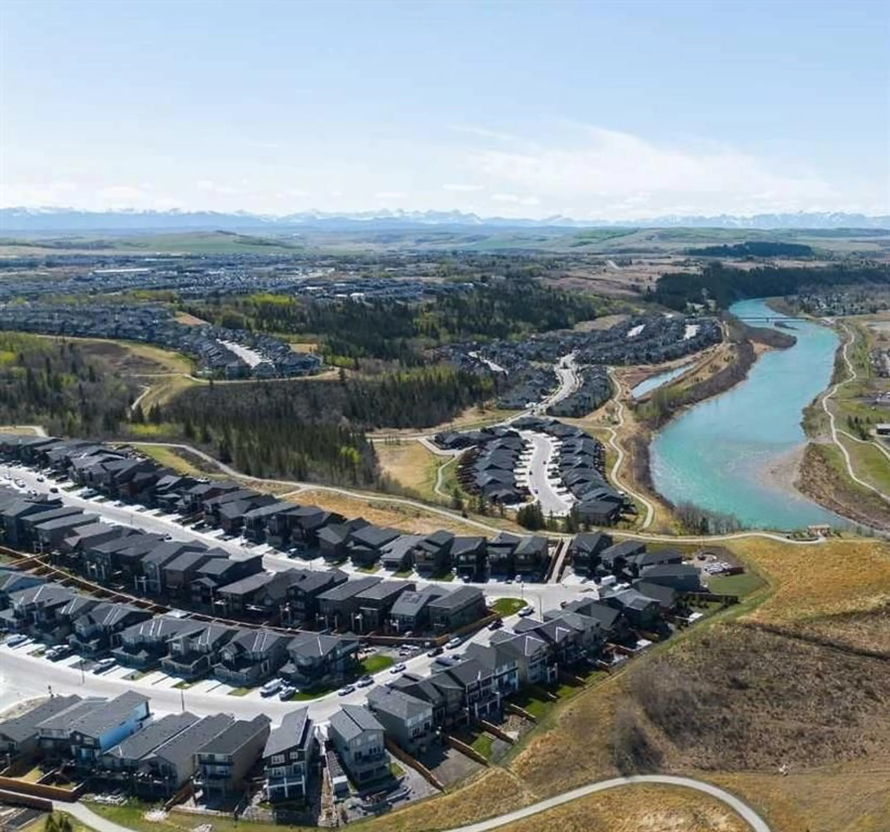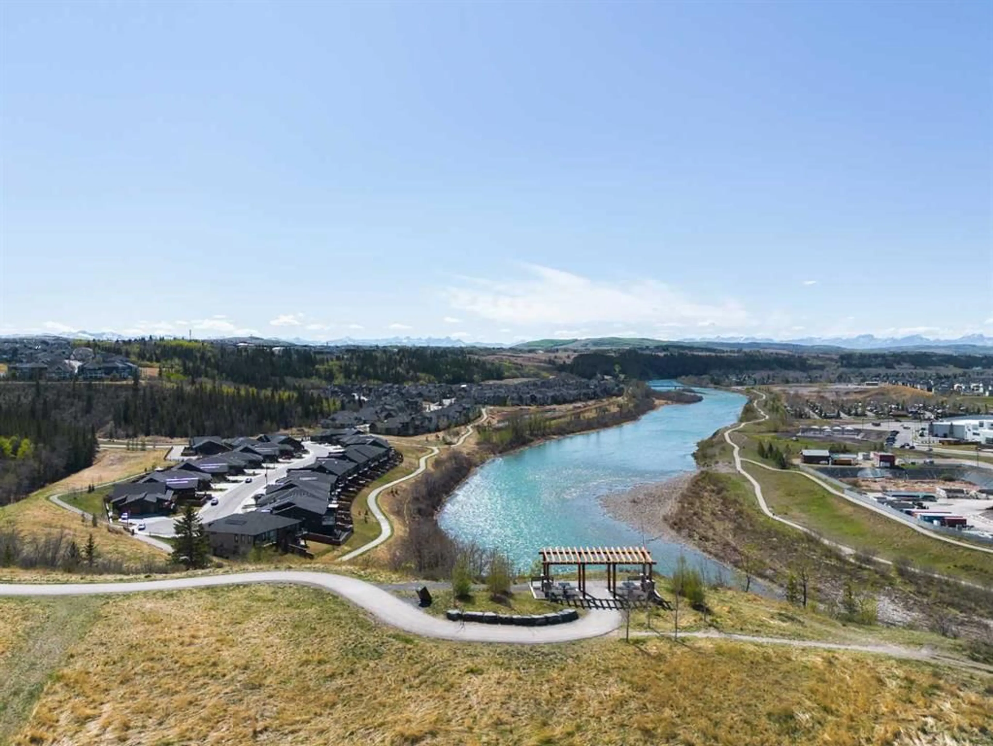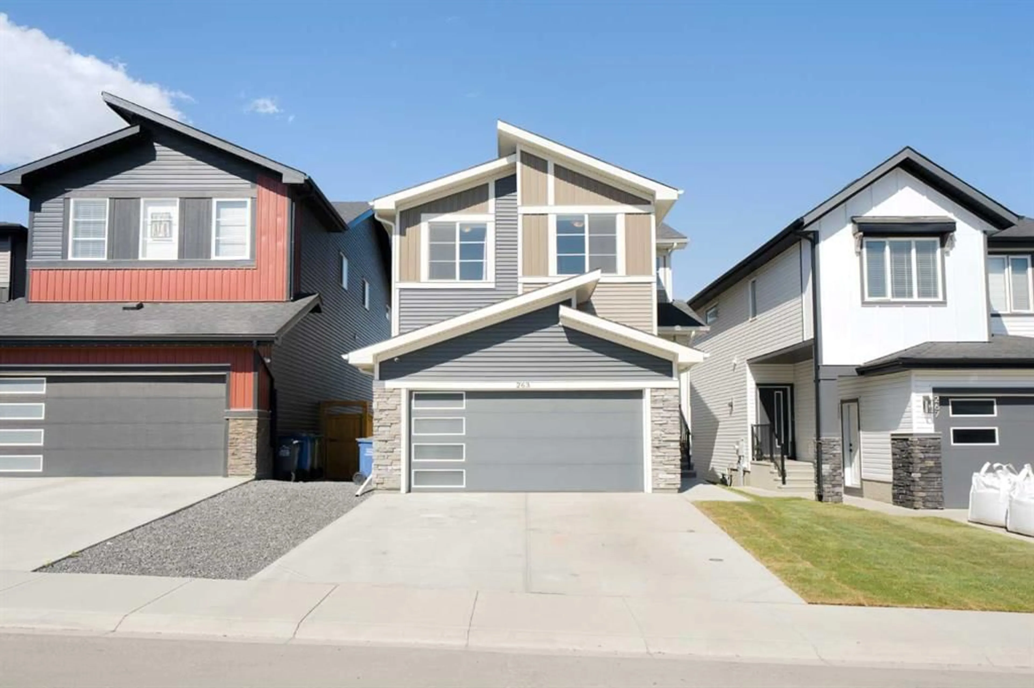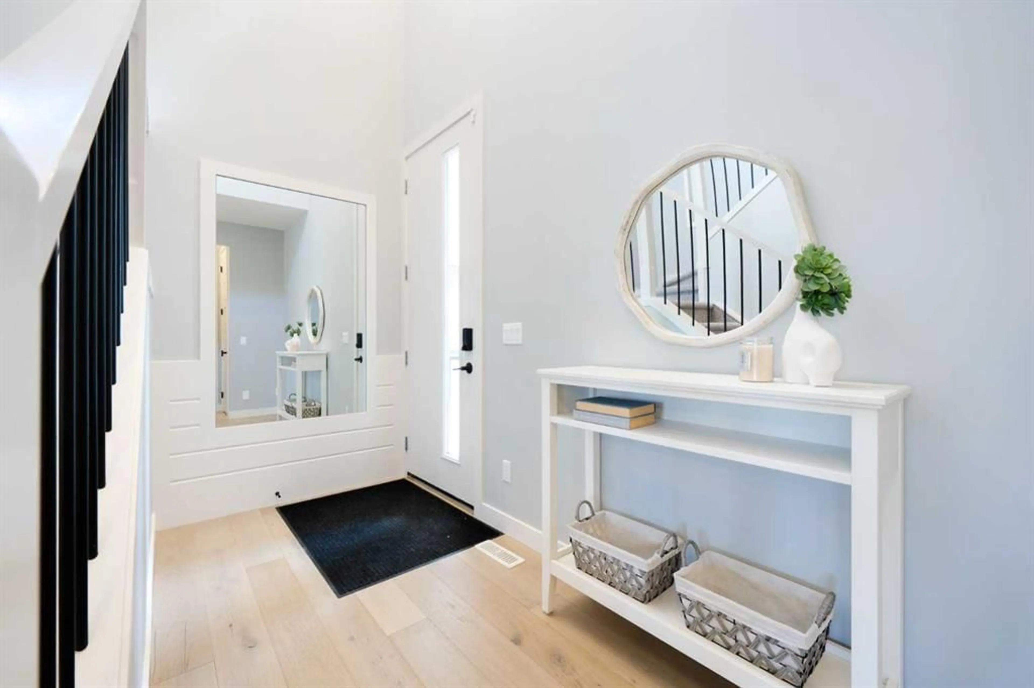263 Precedence Hill, Cochrane, Alberta T4C 2J2
Contact us about this property
Highlights
Estimated ValueThis is the price Wahi expects this property to sell for.
The calculation is powered by our Instant Home Value Estimate, which uses current market and property price trends to estimate your home’s value with a 90% accuracy rate.Not available
Price/Sqft$393/sqft
Est. Mortgage$3,521/mo
Tax Amount (2024)$4,524/yr
Days On Market10 hours
Description
OPEN HOUSE SATURDAY MAY 10, 11AM - 2PM | Welcome to this beautifully appointed 2-storey home in the scenic community of Precedence, built in 2022 and loaded with upgrades! The OPEN-CONCEPT main floor boasts soaring 9’ CEILINGS, ENGINEERED HARDWOOD FLOORS, and BRAND NEW TILE. The modern kitchen features QUARTZ COUNTERTOPS, a large ISLAND with BREAKFAST BAR, built-in microwave, gas stove with range hood, and a WALK-THROUGH PANTRY for added convenience. The bright living room showcases a striking ELECTRIC FIREPLACE with full-height STONE BRICK surround and expansive windows that frame stunning views of the river valley. A custom mudroom with BUILT-IN BENCHES and hooks, a main floor OFFICE, and a stylish half bath complete the level. Upstairs, a cozy BONUS ROOM, a full guest bath, and three bedrooms, including a spacious primary bedroom await. The primary bedroom features a charming SHIPLAP ACCENT WALL, a 5pc spa-like ENSUITE with DOUBLE SINKS, a STAND ALONE SOAKING TUB, a TILE SHOWER with GLASS-SURROUND, and a WALK-IN CLOSET. The FULLY FINISHED, WALKOUT BASEMENT offers a large FAMILY ROOM, fourth bedroom, full 4pc bath, and access to a CONCRETE PATIO in the backyard. Enjoy panoramic views from the upper deck or stay cool indoors with CENTRAL AIR CONDITIONING. This property has fantastic access to walking trails with incredible views less than half a block away from your home or a quick bike ride or walk to the Spray Lakes Recreation Centre that is a fit for all ages. Enjoy the dog park that runs along the Bow River and the many amenities that surround this neighbourhood. This is luxury, comfort, and functionality all in one!
Upcoming Open House
Property Details
Interior
Features
Main Floor
2pc Bathroom
2`11" x 6`9"Dining Room
10`0" x 9`10"Kitchen
13`10" x 12`11"Living Room
13`1" x 14`8"Exterior
Features
Parking
Garage spaces 2
Garage type -
Other parking spaces 2
Total parking spaces 4
Property History
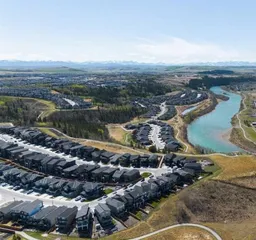 45
45