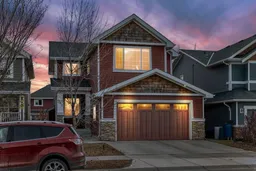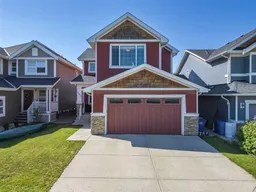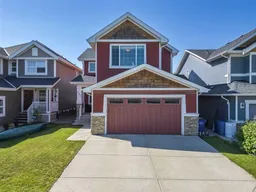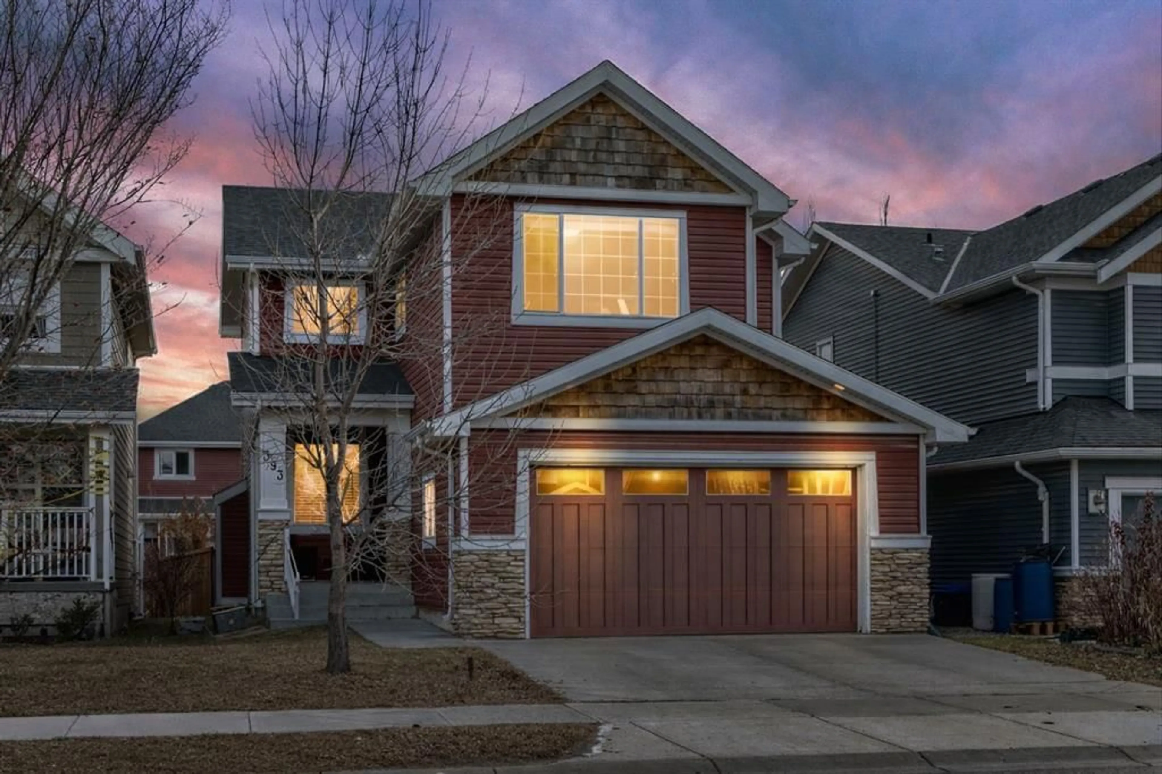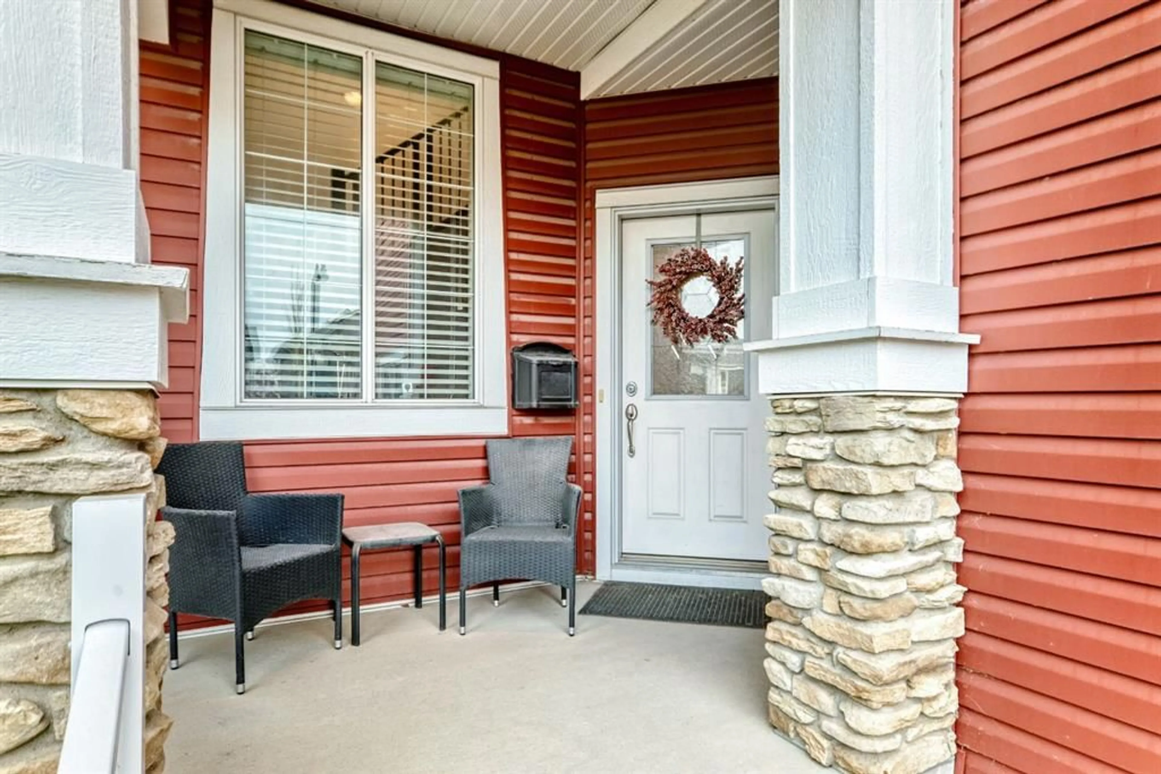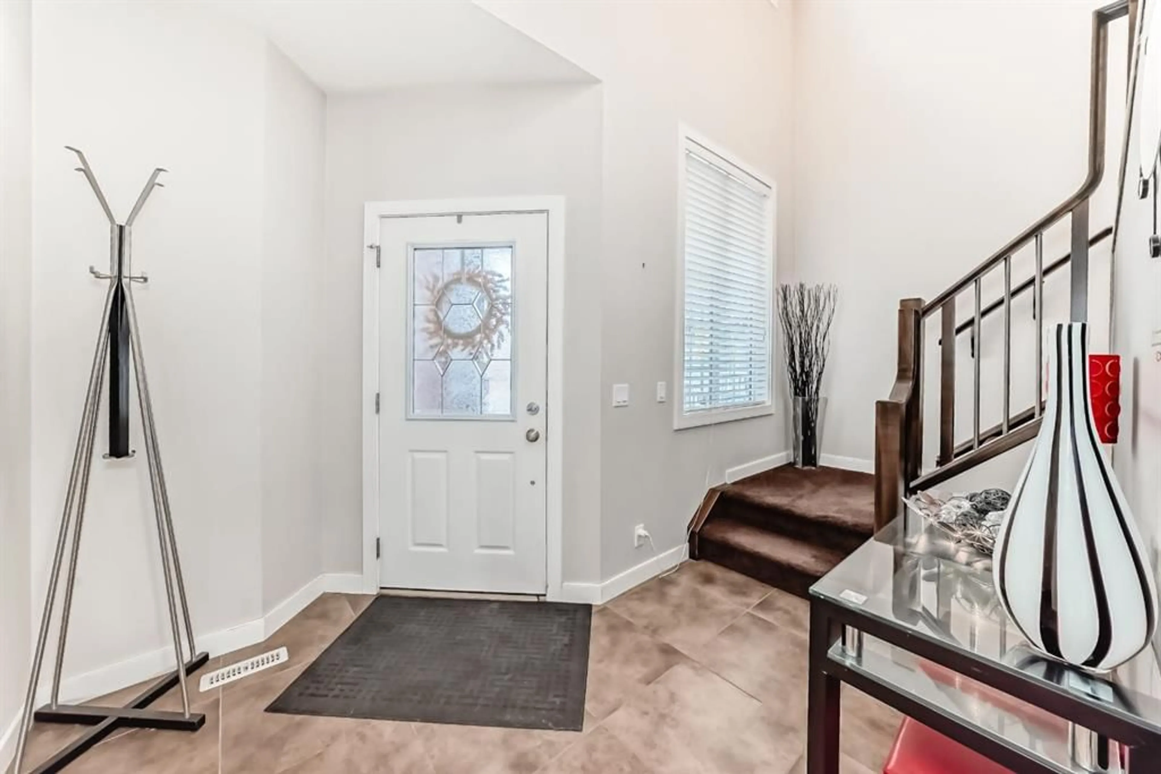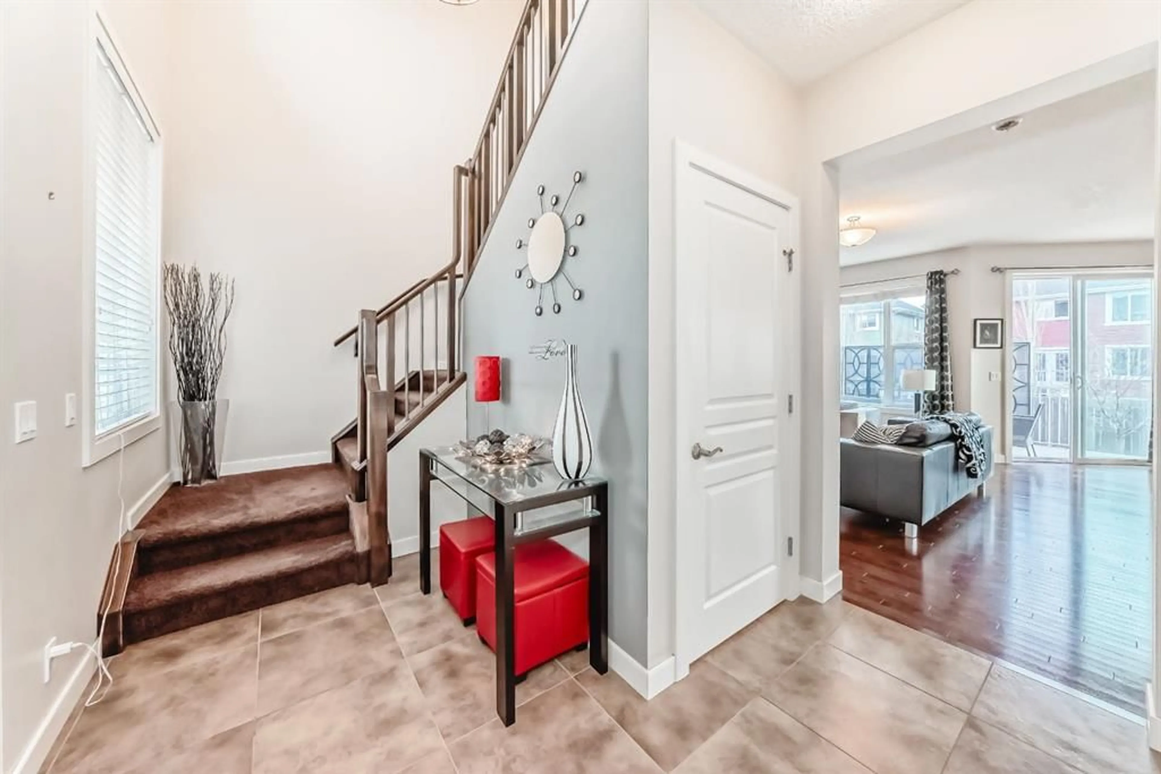393 River Heights Dr, Cochrane, Alberta T4C 0H8
Contact us about this property
Highlights
Estimated valueThis is the price Wahi expects this property to sell for.
The calculation is powered by our Instant Home Value Estimate, which uses current market and property price trends to estimate your home’s value with a 90% accuracy rate.Not available
Price/Sqft$298/sqft
Monthly cost
Open Calculator
Description
4 BEDROOMS | OVER 2,000 SQ. FT. | FINISHED BASEMENT | DBL ATTACHED GARAGE | MANY UPGRADES | SPACIOUS FLOORPLAN | CLOSE TO SCHOOLS & SPORTS COMPLEX - UNDER $600K! If you’re looking for a home that truly works for everyday family life, 393 River Heights Drive is one you’ll want to see in person. Built by Calbridge Homes and set on a quiet, family-friendly street in one of Cochrane’s most loved neighbourhoods, this home offers the space, comfort, and layout that just makes sense. From the moment you walk in, it feels welcoming. The front entry is bright and open with a cathedral ceiling, and the main floor flows beautifully with 9-foot ceilings, a cozy gas fireplace, and plenty of room to gather without feeling crowded. The kitchen is the heart of the home here — a large island, granite countertops, stainless steel appliances, a gas stove, and a walk-through pantry that connects to the mudroom and laundry area. It’s the kind of layout that makes busy mornings easier and family dinners more enjoyable. Upstairs is where this home really shines for families. The bonus room, wired for surround sound, is perfect for movie nights or game days, and the office nook easily fits a full-size desk for work or homework. The second and third bedrooms are generously sized, and the primary bedroom feels like a retreat — big enough for a king-size bed, accented by a feature wall, and paired with a spa-style 5-piece ensuite with double sinks, a deep soaker tub, a tiled shower, and a walk-in closet plus linen storage. The finished basement gives you even more flexibility, with a fourth bedroom, a rec or media area, an office nook, and a bathroom rough-in — ideal for guests, teenagers, or future plans. Outside, the deck with Duradeck, aluminum railing and a gas line is ready for summer BBQs and relaxing evenings, while the fenced in yard gives the private, outdoor space your family desires. The double attached garage has an 8-foot door, is insulated and drywalled, and offers great year-round usability. What really ties it all together though is the location. You’re close to schools, parks, playgrounds, and the Bow River pathway system, and with the future opening of James Walker Trail, this street is expected to become even quieter — a great bonus for anyone who values peace and community. This is the kind of home that grows with you — comfortable now, flexible for the future, and set in a neighbourhood where people truly love to live. Come take a look and see if 393 River Heights Drive feels like home.
Property Details
Interior
Features
Basement Floor
Bedroom
10`8" x 10`3"Furnace/Utility Room
14`4" x 12`0"Game Room
14`5" x 15`4"Den
6`7" x 10`6"Exterior
Features
Parking
Garage spaces 2
Garage type -
Other parking spaces 2
Total parking spaces 4
Property History
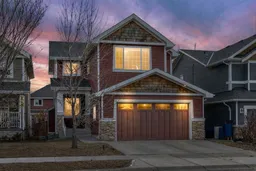 50
50