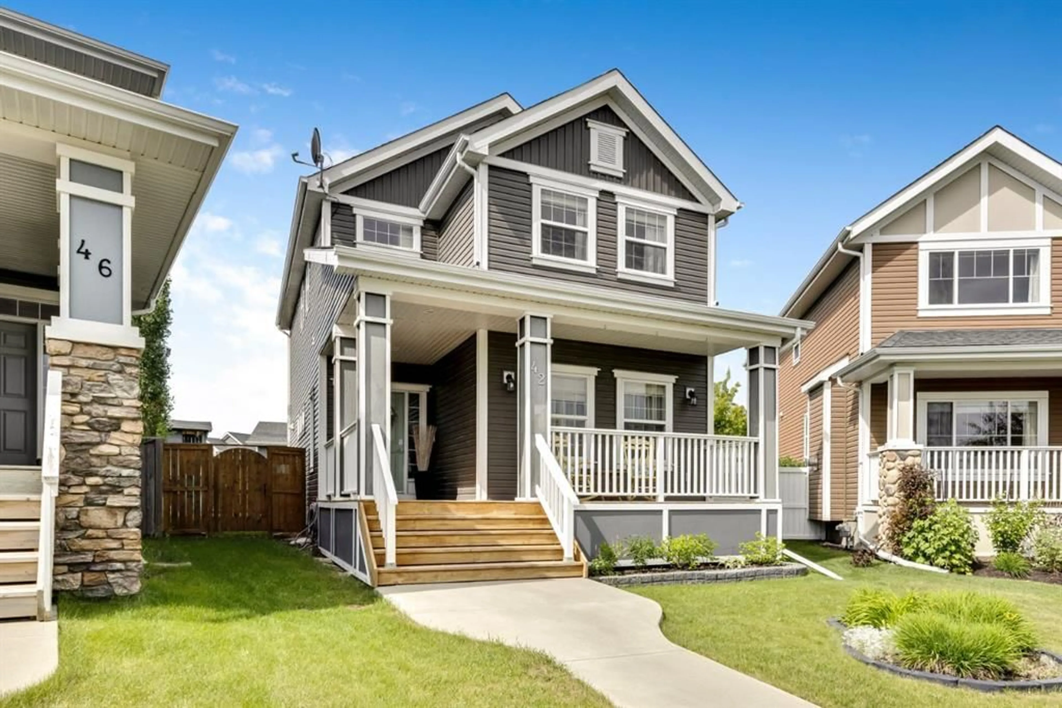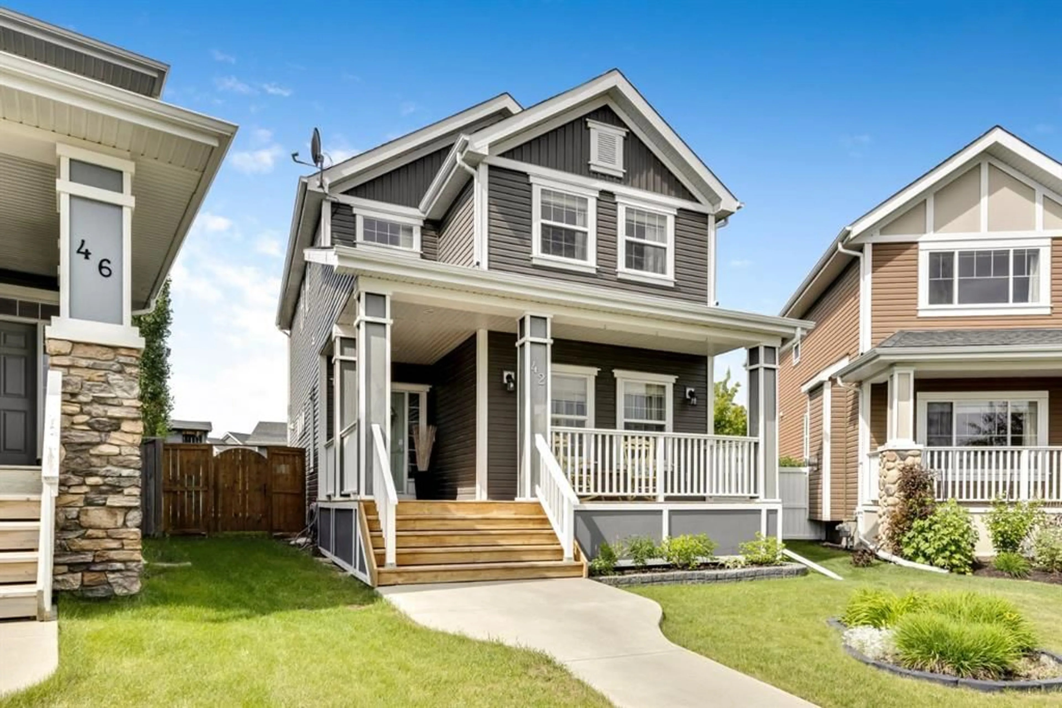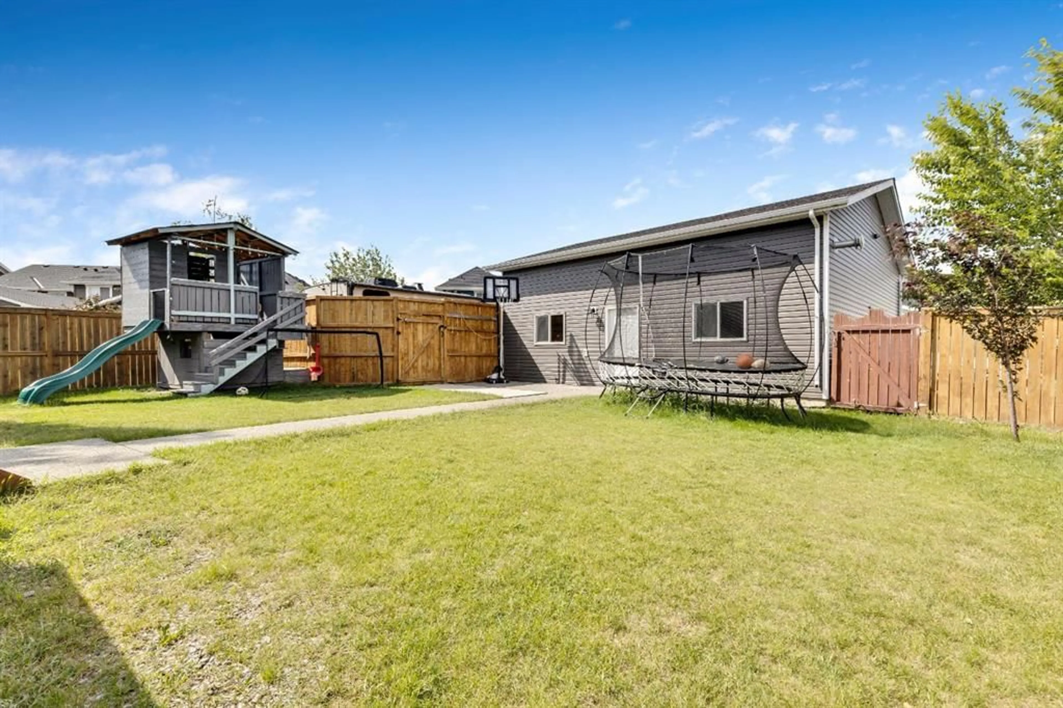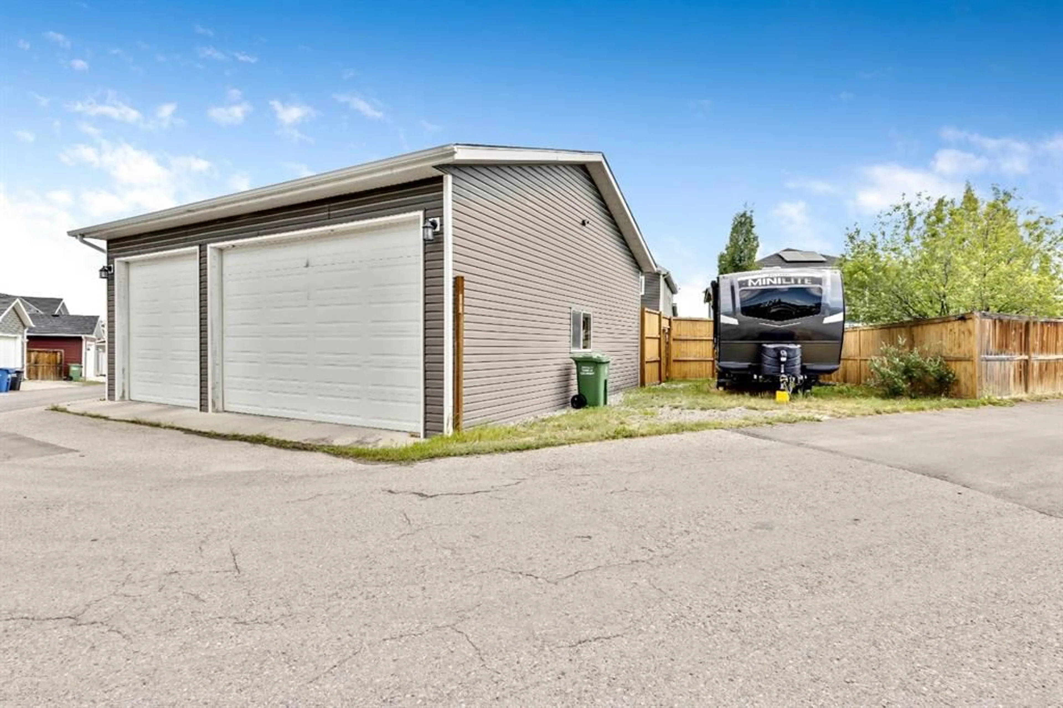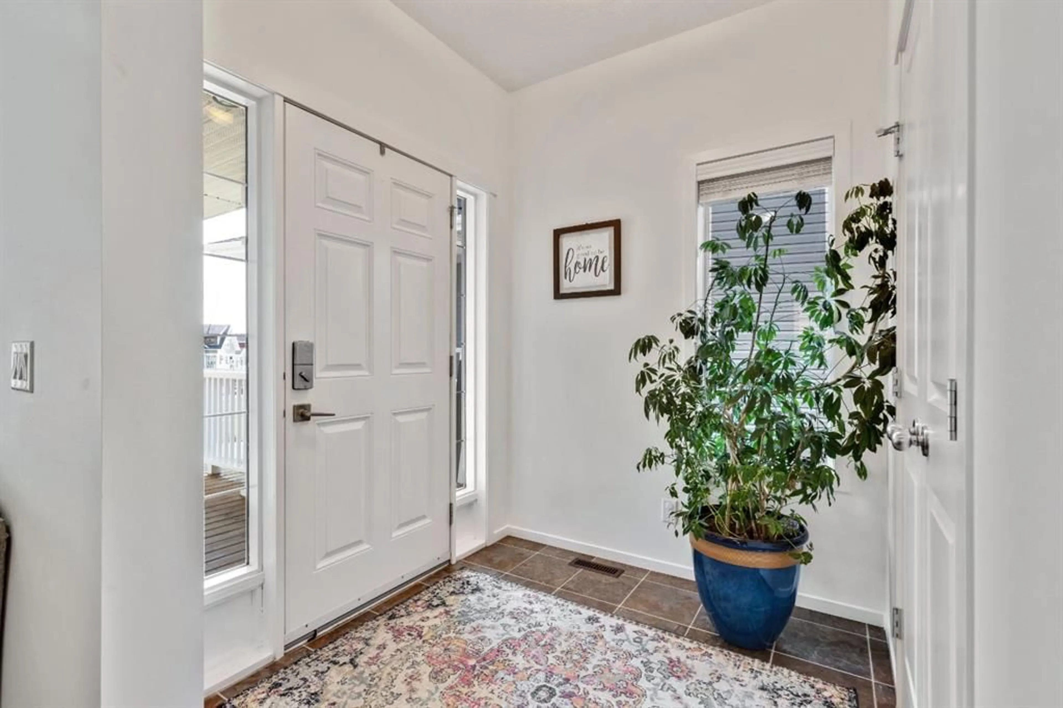42 River Heights Blvd, Cochrane, Alberta T4C 0J6
Contact us about this property
Highlights
Estimated valueThis is the price Wahi expects this property to sell for.
The calculation is powered by our Instant Home Value Estimate, which uses current market and property price trends to estimate your home’s value with a 90% accuracy rate.Not available
Price/Sqft$407/sqft
Monthly cost
Open Calculator
Description
A MECHANICS DREAM GARAGE!! Welcome to this FULLY FINISHED and well maintained home in the sought-after community of Riversong — featuring a rare, oversized 30’ x 30’ TRIPLE DETACHED GARAGE ideal for mechanics or hobbyists, complete with 220V electrical, compressor, high ceilings, and heater. With over 2,300 sq ft of finished living space, this beautifully upgraded four-bedroom, three-bathroom home combines modern comfort and smart functionality. Curb appeal shines with a charming front veranda, manicured yard, and a premium pie shaped lot for a massive amount of yard space and parking in the back. The front entry is a generous size with a large front closet and you are welcomed into an inviting front family room with cozy gas fireplace with a stunning stone floor to ceiling surround. The open concept living gives way to a functional central dining room that is open to your large rear kitchen with stainless steel appliances including a newer refrigerator (2024). Step out to your massive sunny south-west facing backyard that with 14 x 20 deck complete with patio furniture included, kids playhouse and trampoline. Back inside as you head upstairs you’ll find an office study space perfect to keep you organized or a kids homework room. The spacious and beautiful primary suite offers a 5-piece ensuite: dual vanities, a soaker tub, and a walk-in shower. Second floor laundry, two additional bedrooms and a full 4-piece bath complete the upper level. The fully finished basement offers a spacious rec room, a fourth bedroom, and a full 3-piece bath—perfect for guests, teens, or a home office. And now for the showstopper: the OVERSIZED TRIPLE GARAGE—with 10’ ceilings, 8’ doors, power, a compressor, drywall and insulation, a true dream space for any car enthusiast or tradesperson. There is also ADDITIONAL PARKING ON BOTH SIDES of the garage. Giving you more than enough space for all your vehicle, camping and toy storage needs. You will be the envy of the neighbourhood with all this space. Close to Cochrane’s best amenities, the Bow River pathway system, Spray Lakes Sawmills Family Sports Centre, and quick access to Highway 1 and 22—this home offers an unbeatable lifestyle with convenience, space, and value.
Property Details
Interior
Features
Main Floor
Entrance
6`3" x 6`5"Living Room
12`7" x 13`11"Den
8`10" x 5`8"Dining Room
13`8" x 11`2"Exterior
Features
Parking
Garage spaces 3
Garage type -
Other parking spaces 2
Total parking spaces 5
Property History
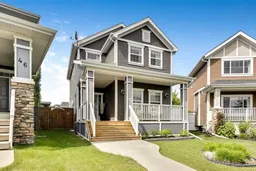 41
41
