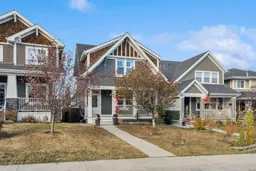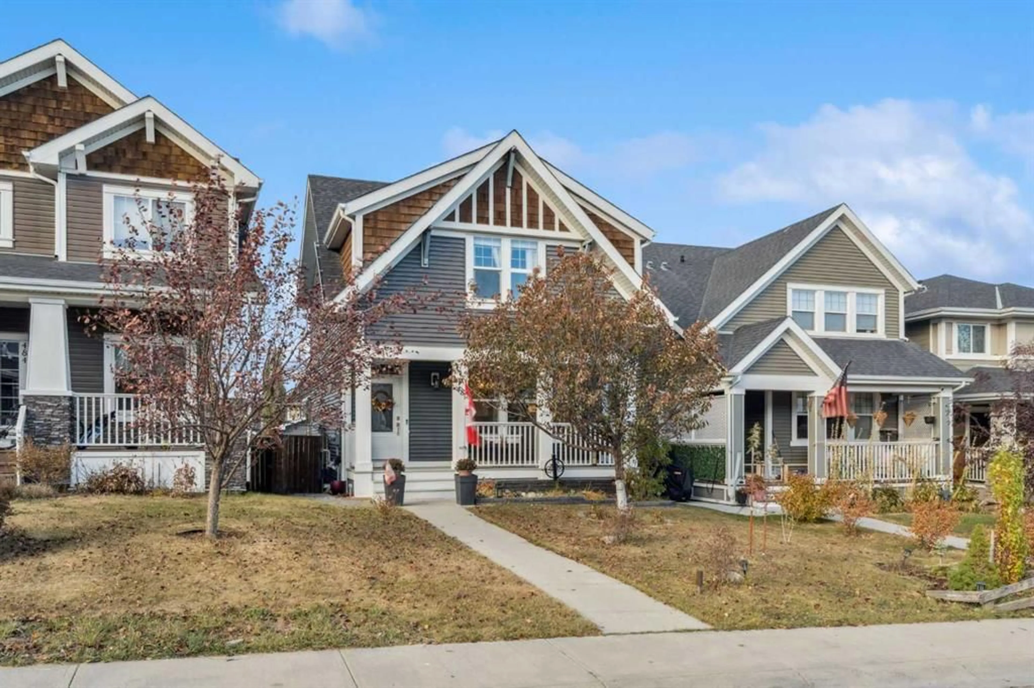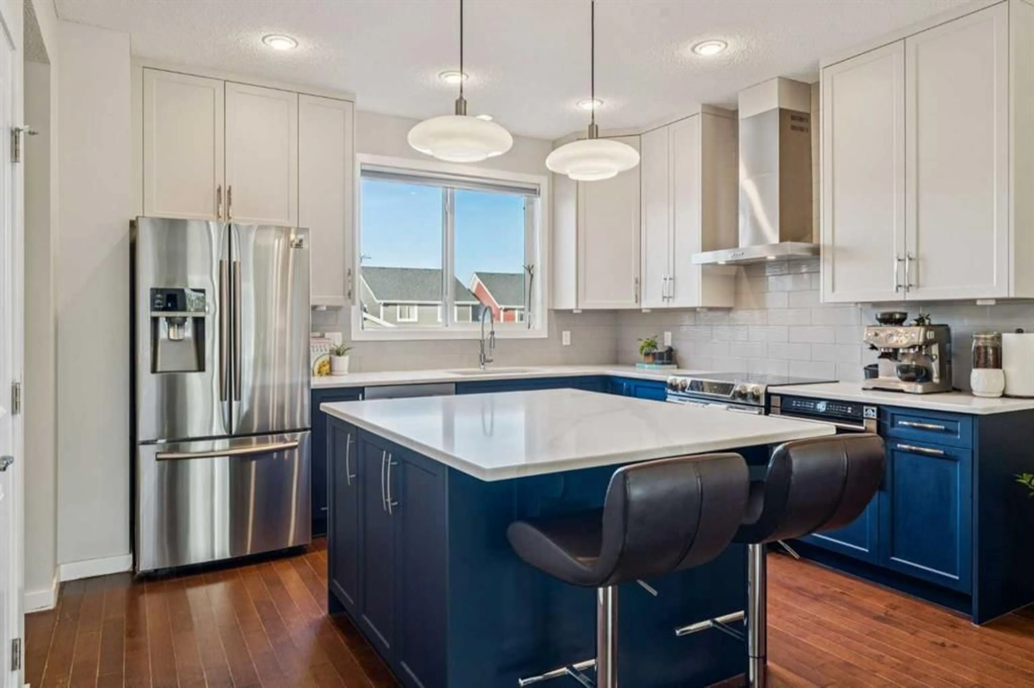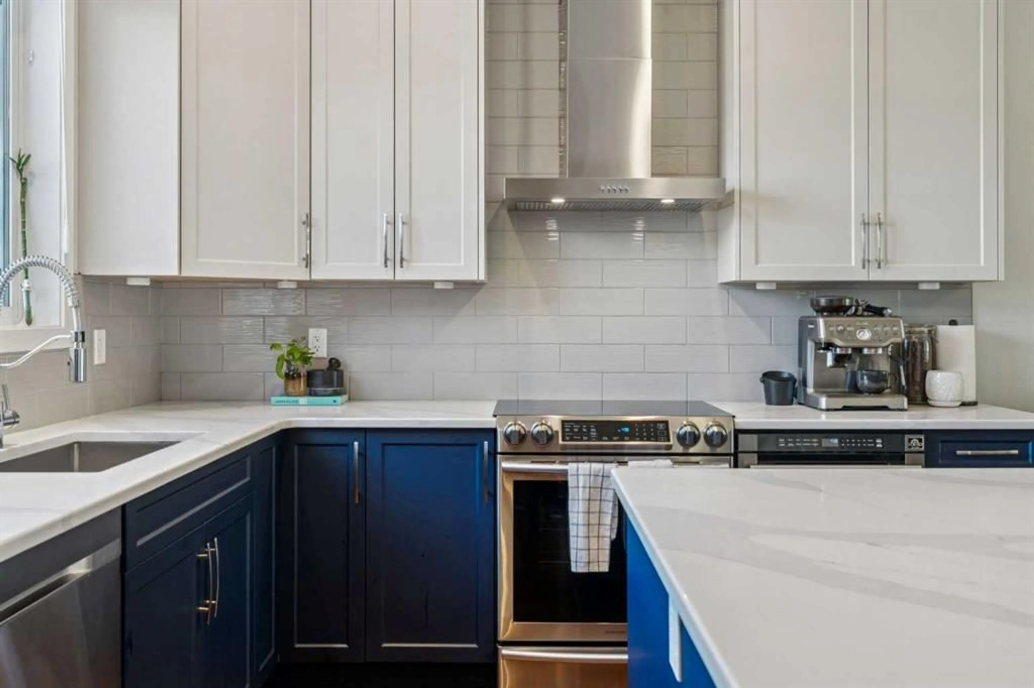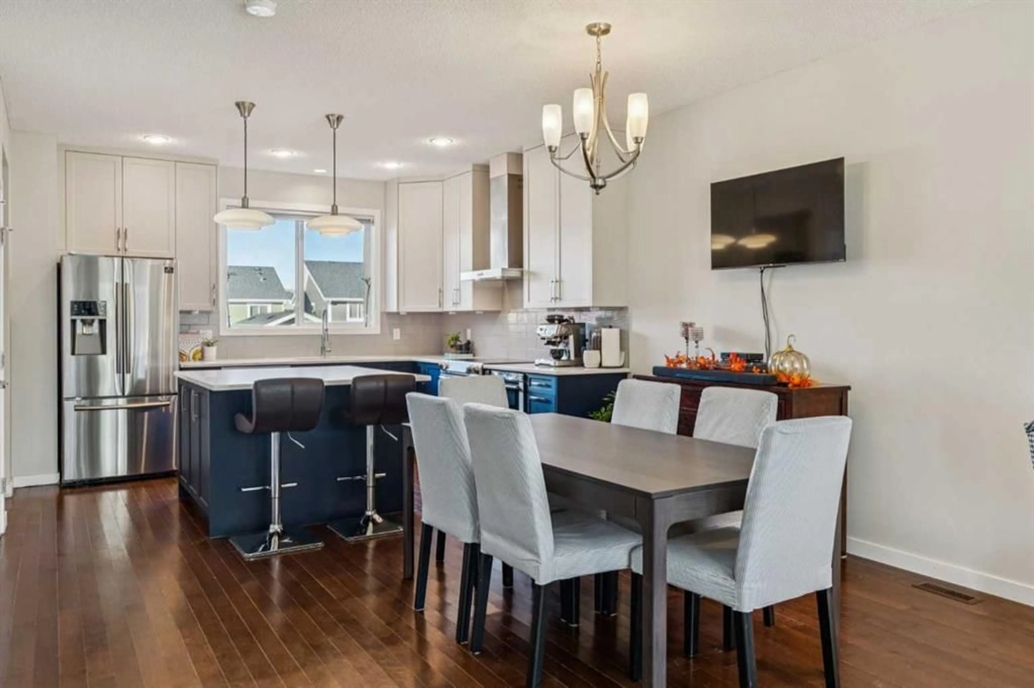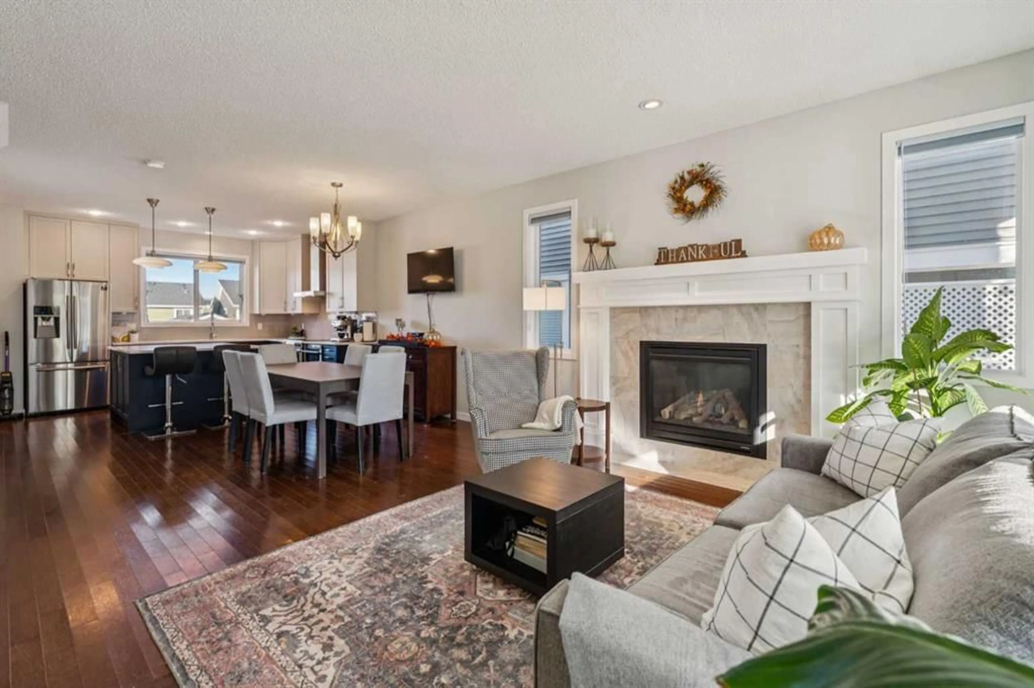480 River Heights Green, Cochrane, Alberta T4C 0S1
Contact us about this property
Highlights
Estimated valueThis is the price Wahi expects this property to sell for.
The calculation is powered by our Instant Home Value Estimate, which uses current market and property price trends to estimate your home’s value with a 90% accuracy rate.Not available
Price/Sqft$379/sqft
Monthly cost
Open Calculator
Description
OPEN HOUSE SATURDAY 2PM - 4PM Welcome to this beautifully updated two-storey home in the heart of desirable River Heights! From the moment you arrive, the inviting FRONT PORCH sets the tone — perfect for enjoying your morning coffee or relaxing with a good book in the evening. Inside, the main floor features rich HARDWOOD FLOORS, abundant natural light, and a seamless flow for everyday living. The recently upgraded kitchen is a true showstopper, with elegant CREAM LINEN UPPER CABINETS, NAVY LOWERS, NEW QUARTZ countertops, and all-new stainless-steel appliances — including an INDUCTION STOVE, range hood, built-in microwave, fridge, and dishwasher. The OVERSIZED ISLAND offers ample prep and gathering space, ideal for entertaining. The living room centres around a cozy GAS FIREPLACE with a MANTLE, creating a warm, welcoming atmosphere. Upstairs, you’ll find three spacious bedrooms, including a primary bedroom with a luxurious 4-piece ENSUITE featuring a SOAKER TUB and STAND-ALONE SHOWER. A bonus room with a TV wall mount and bookshelf adds extra versatility for family living. Downstairs, the FULLY FINISHED SUNSHINE BASEMENT boasts LAMINATE flooring, NEW CARPET, and stylish BOARD and BATTEN detailing along the stairway. The REC room features an ELECTRIC FIREPLACE with a LIVE-EDGE MANTLE, and there’s a FOURTH BEDROOM with its own ELECTRIC FIREPLACE and 4-PIECE ENSUITE — perfect for guests or teens. Step outside to the NORTH EAST-facing backyard, sunny through the morning and afternoon, complete with a COVERED DECK and GAZEBO, PATIO AREA, SIDE ENTRANCE, DOG RUN, and an OVERSIZED, INSULATED DOUBLE DETACHED GARAGE with a window for natural light. Move-in ready and beautifully appointed, this River Heights gem perfectly blends comfort, style, and functionality!
Property Details
Interior
Features
Upper Floor
Laundry
11`1" x 10`11"4pc Ensuite bath
10`2" x 8`5"4pc Bathroom
8`4" x 4`11"Bonus Room
12`11" x 9`3"Exterior
Features
Parking
Garage spaces 2
Garage type -
Other parking spaces 0
Total parking spaces 2
Property History
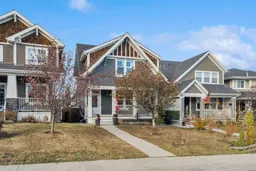 25
25