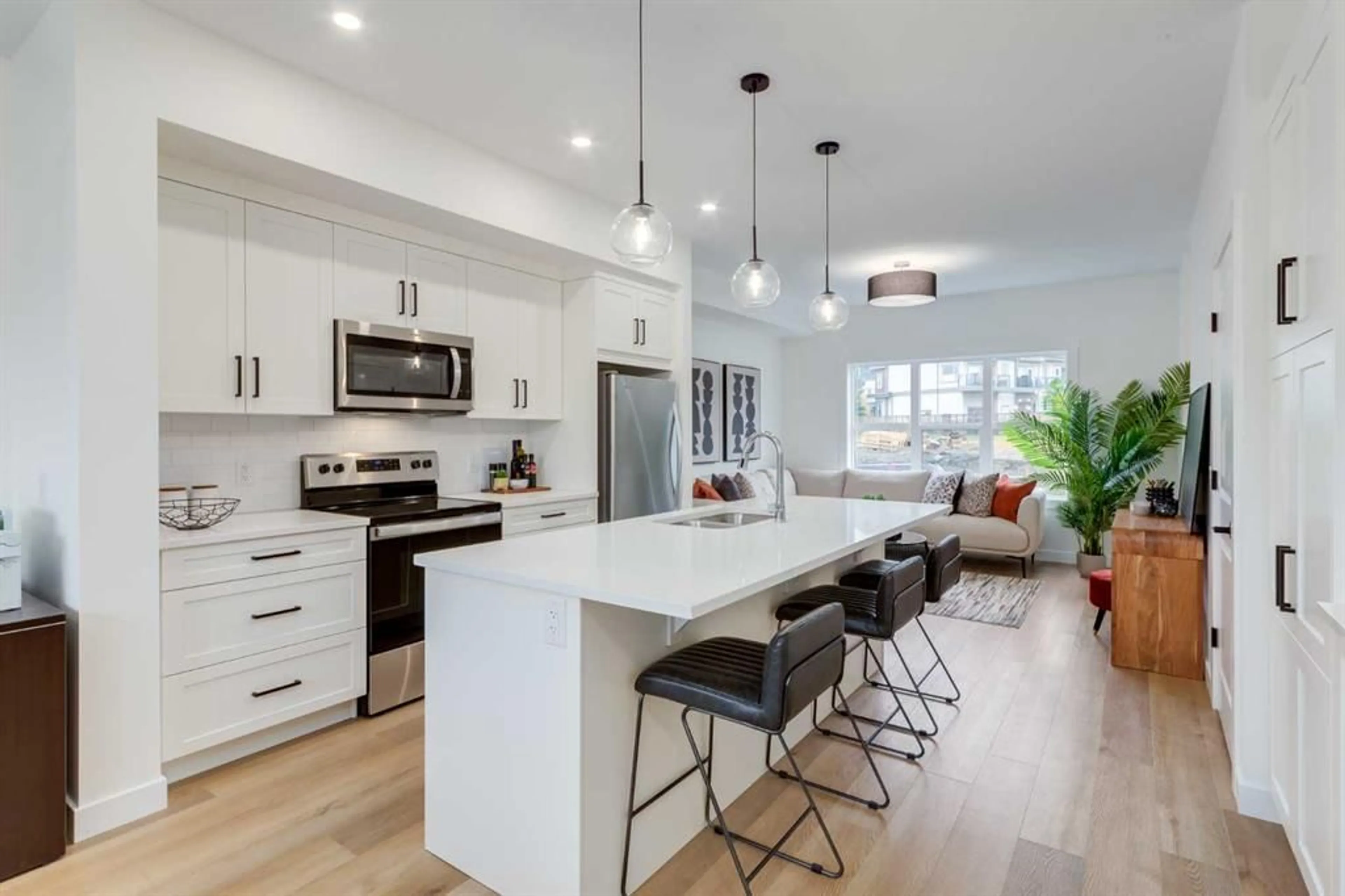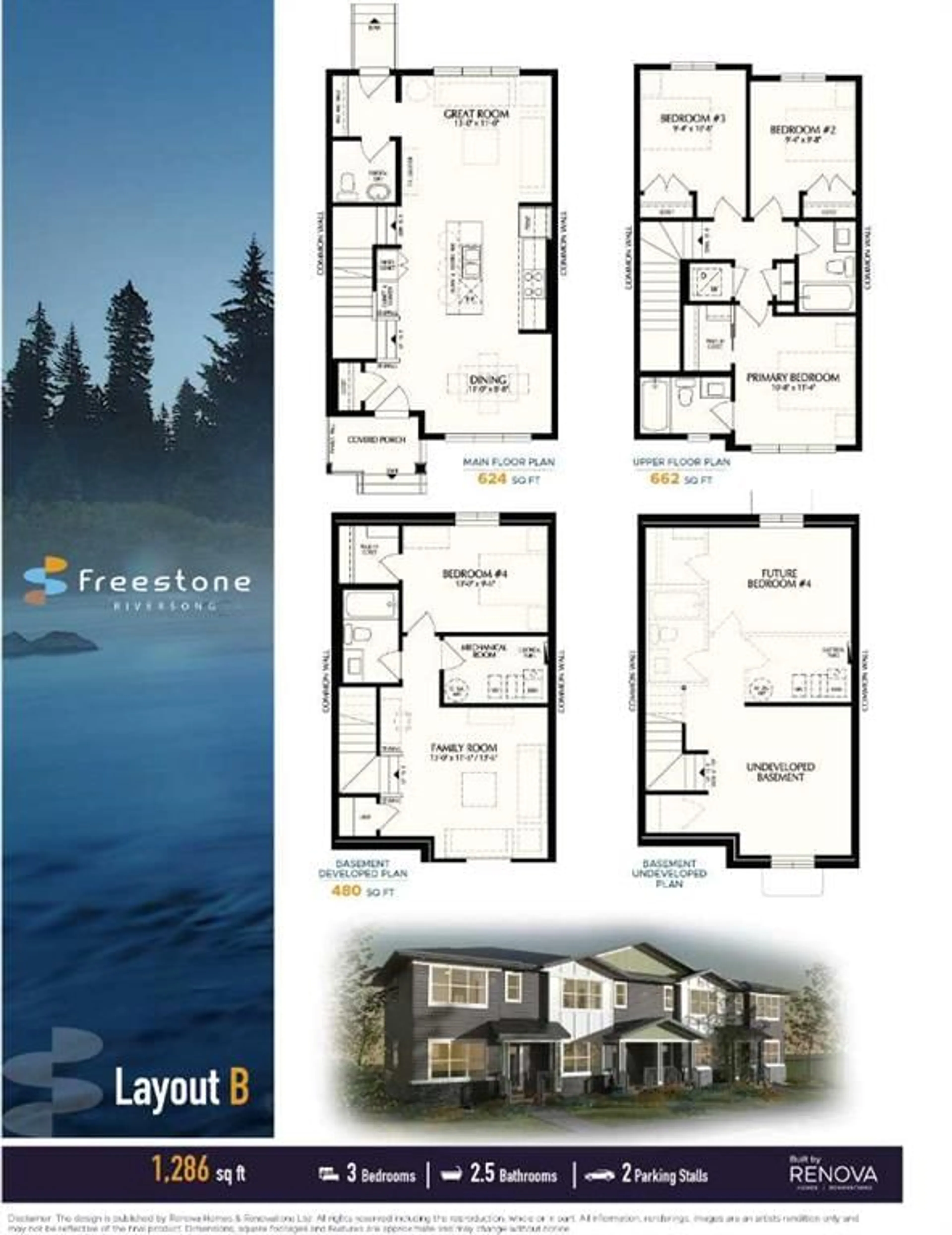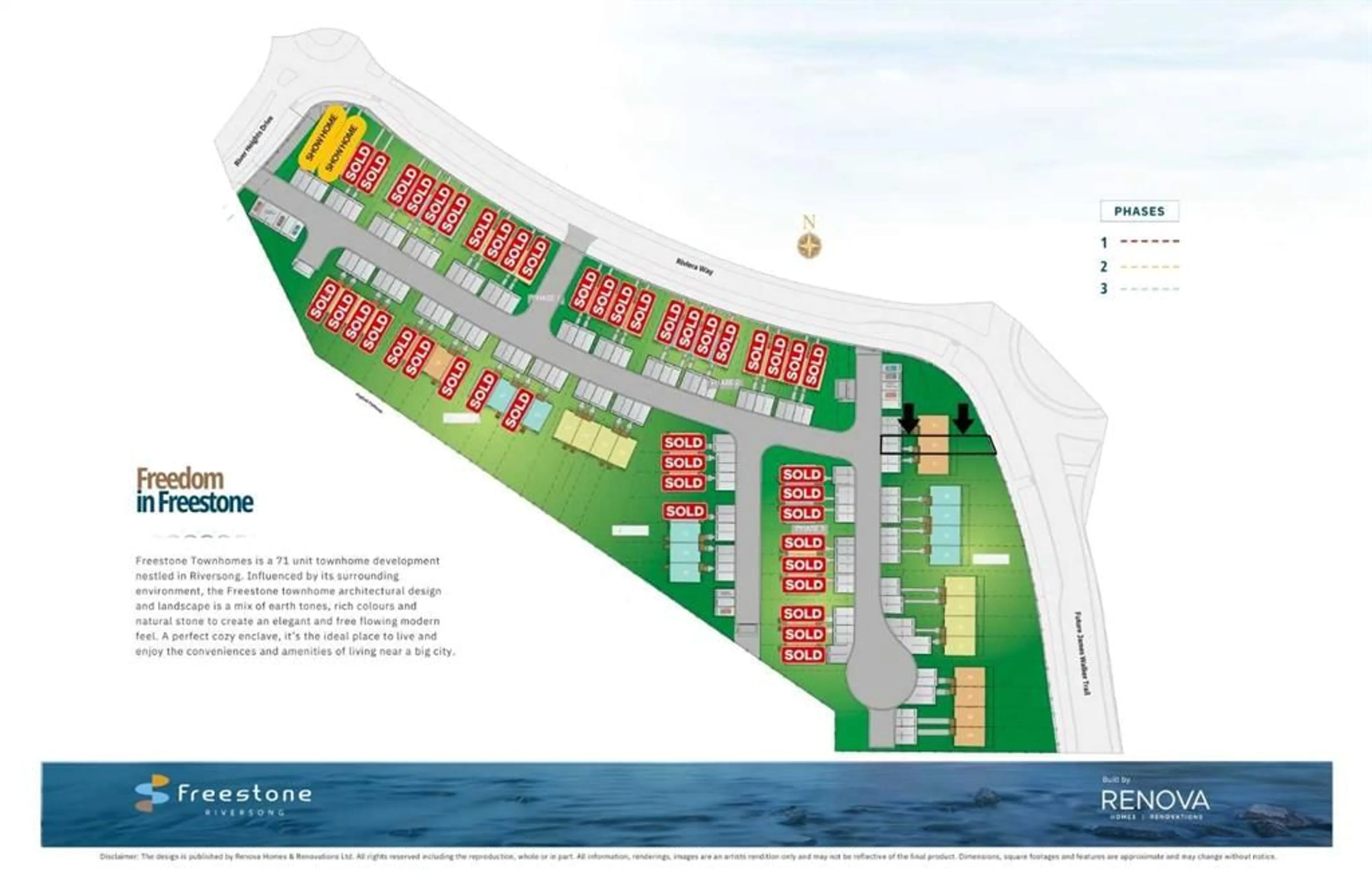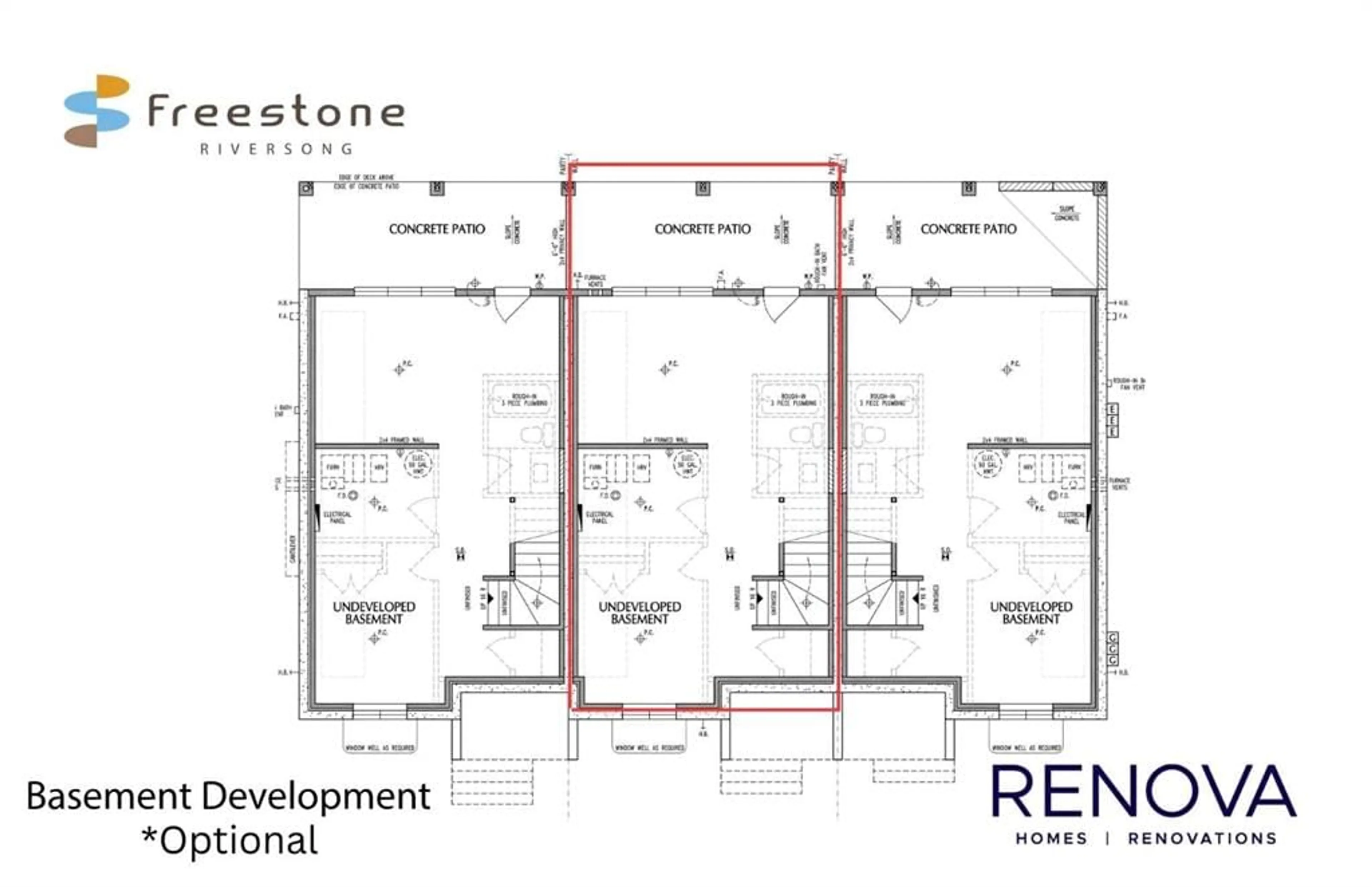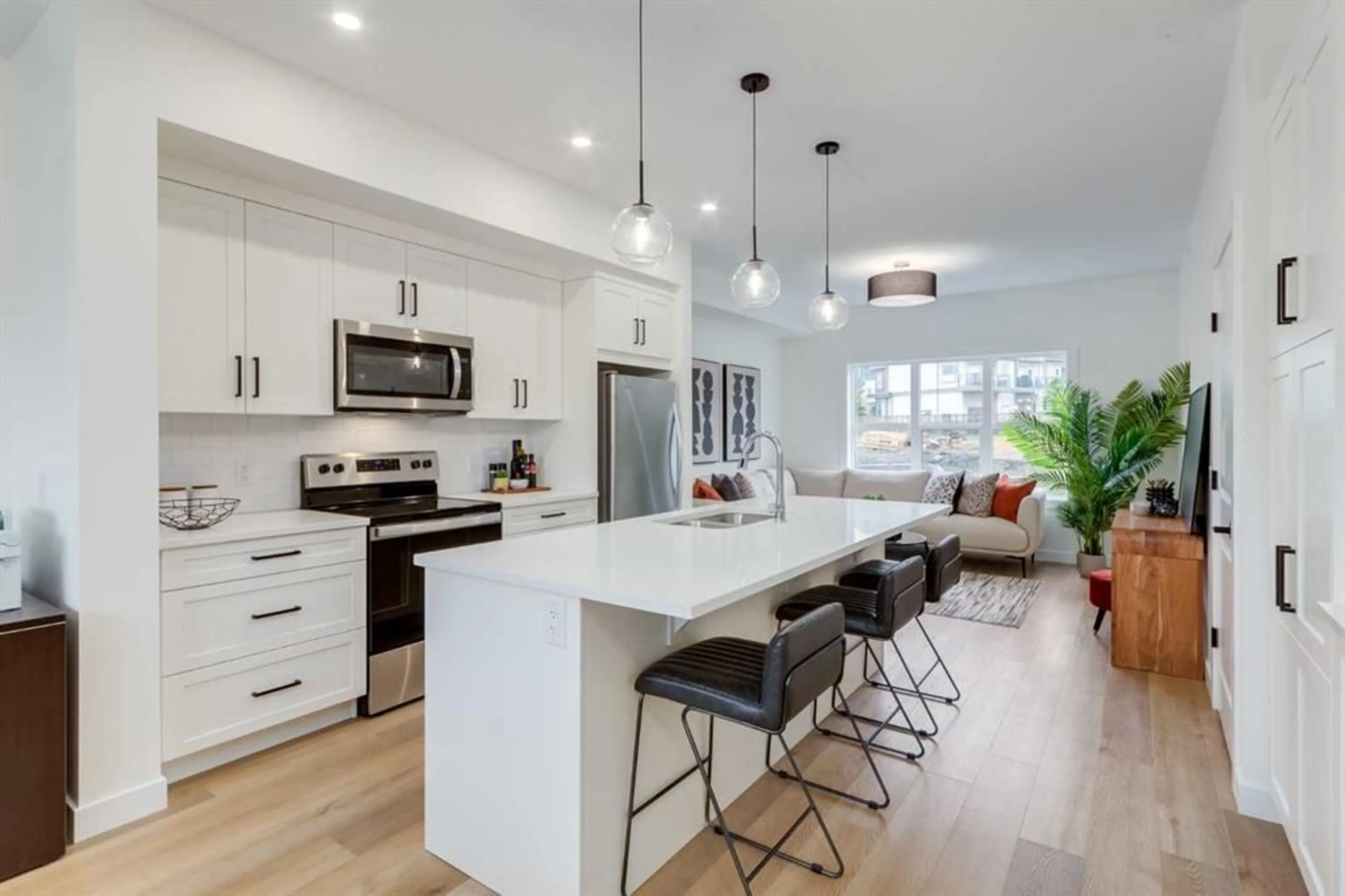
525 River Heights Dr #1305, Cochrane, Alberta T4C0H9
Contact us about this property
Highlights
Estimated ValueThis is the price Wahi expects this property to sell for.
The calculation is powered by our Instant Home Value Estimate, which uses current market and property price trends to estimate your home’s value with a 90% accuracy rate.Not available
Price/Sqft$362/sqft
Est. Mortgage$2,004/mo
Maintenance fees$287/mo
Tax Amount (2024)-
Days On Market195 days
Description
Welcome to Freestone! Expertly crafted by award winning builder Renova Homes, These brand new townhomes are ideally located at the corner of River Heights Drive & Riviera Way, close to all of Cochrane's main amenities & provides easy access to Hwy 22 & 1A for commuters. Freestone offers large fenced yards for your kids (or dogs!) to enjoy, nearly 1300 Sq Ft of open concept living on 2 floors, with 3 bedrooms & 2 1/2 baths, plus an option to finish the basement, which adds another bedroom, full bath, & Rec Room, & close to 500 Sq Ft of additional living space! Upscale finishes include luxury vinyl plank flooring, quartz counter tops, etc! Off the main floor this unit will have a full width deck, 8 feet deep as well as it will have a full width concrete patio, 8 feet deep, off the lower level. Freestone townhomes offer great value. Visit the sales center, open 2-8pm Mon-Wed, 12-5pm Sat/Sun & Holidays. Pictures are from the Show Home.
Property Details
Interior
Features
Upper Floor
3pc Ensuite bath
7`0" x 5`0"Bedroom - Primary
10`8" x 11`4"3pc Bathroom
7`0" x 5`0"Bedroom
9`4" x 10`8"Exterior
Features
Parking
Garage spaces -
Garage type -
Total parking spaces 2
Property History
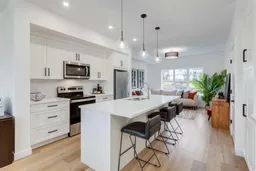 16
16
