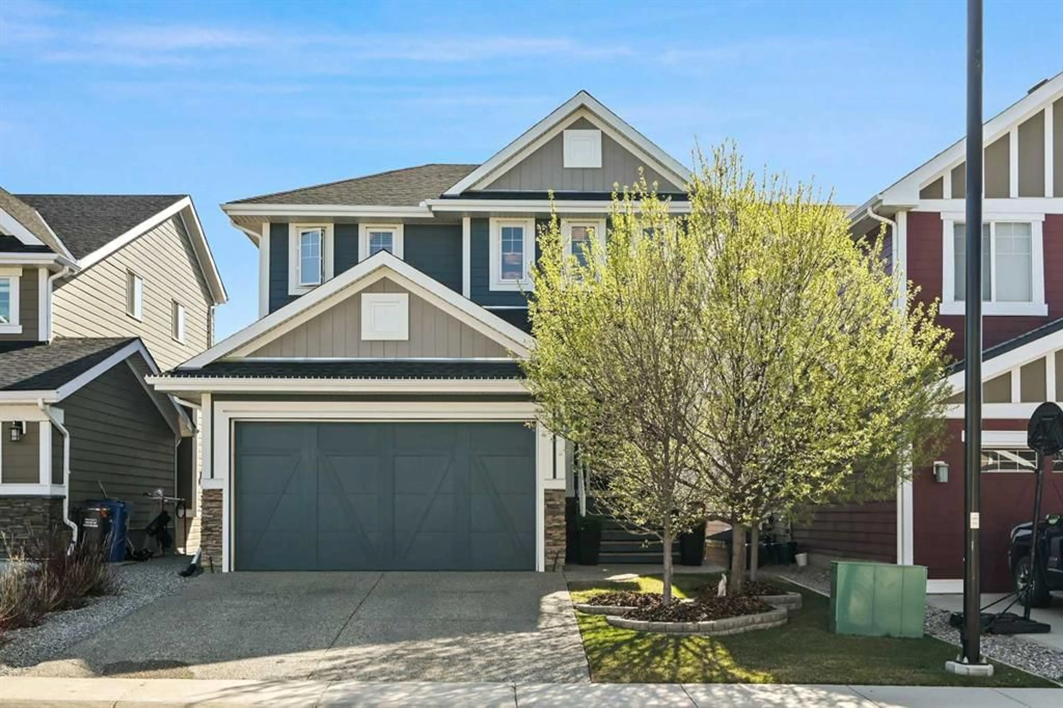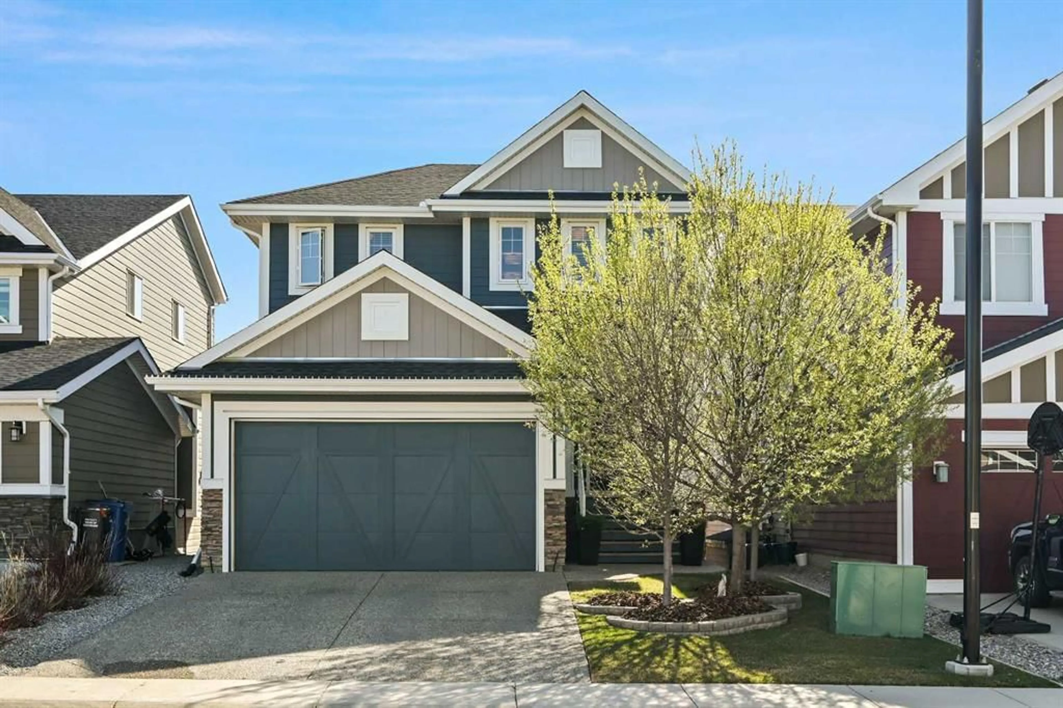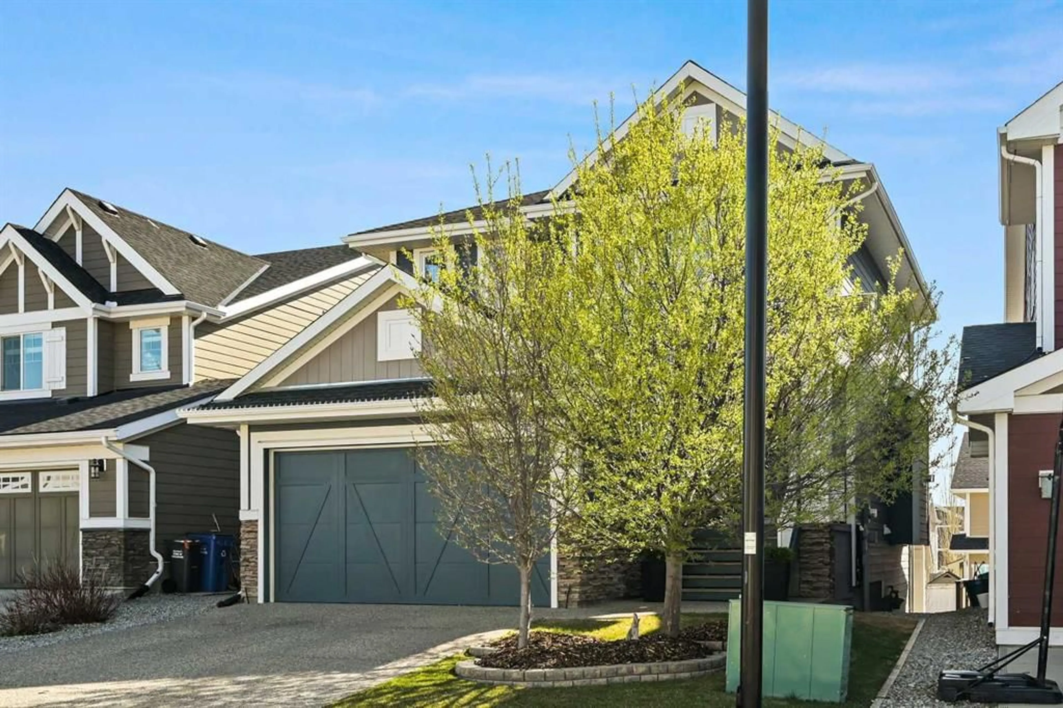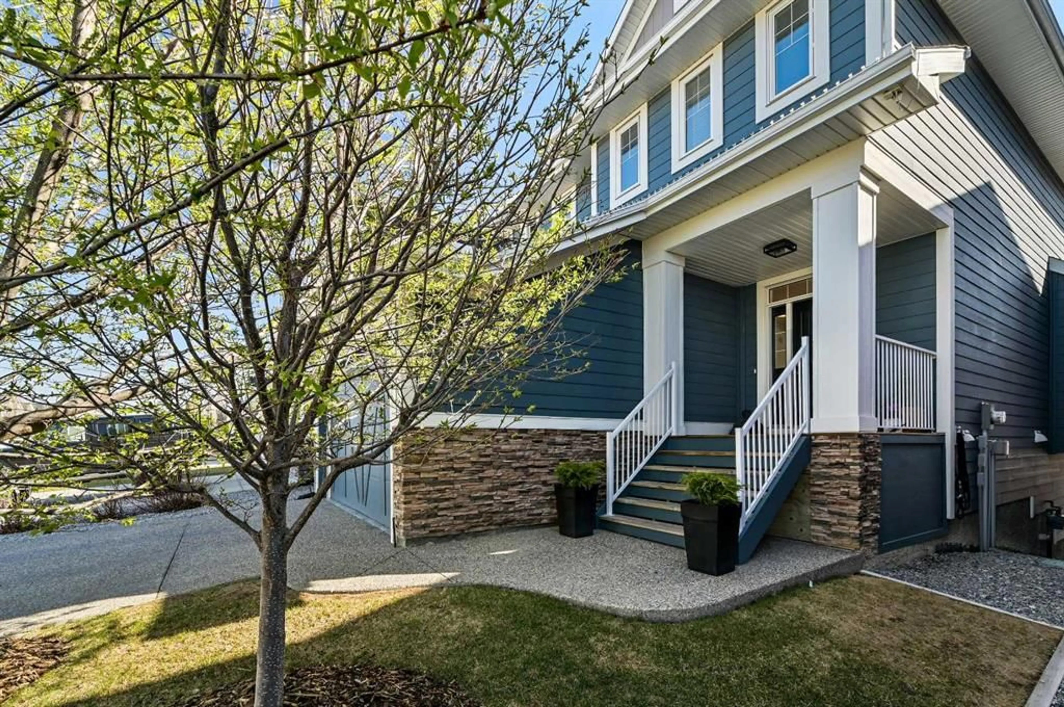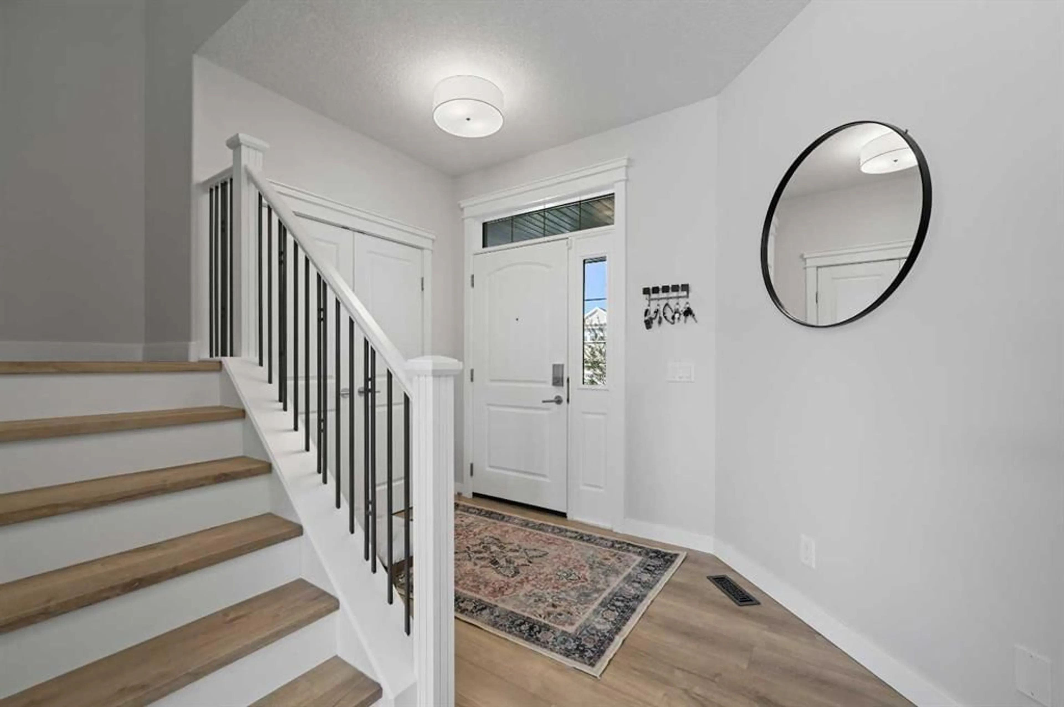83 Ridge View Close, Cochrane, Alberta T4C 0P8
Contact us about this property
Highlights
Estimated ValueThis is the price Wahi expects this property to sell for.
The calculation is powered by our Instant Home Value Estimate, which uses current market and property price trends to estimate your home’s value with a 90% accuracy rate.Not available
Price/Sqft$405/sqft
Est. Mortgage$3,436/mo
Tax Amount (2024)$3,753/yr
Days On Market15 hours
Description
Nestled in the sought-after Riversong community—just minutes from the Bow River pathways, Fisher Park, and the Cochrane RancheHouse recreation hub—this fully renovated home offers both a vibrant neighbourhood lifestyle and sophisticated modern living. Enjoy morning strolls or cycling along the river’s scenic trails, weekend picnics at Rainbow Falls Park, and easy access to Cochrane’s top-rated West Valley and Bow Valley schools. Nearby, the Gleneagles shopping district brings groceries, cafés and services right to your doorstep, while the new Firelight Village shopping centre adds dining and entertainment options just a five-minute drive away. Inside, no detail has been overlooked. A tasteful palette of fresh paint and upgraded lighting flows beneath high-end luxury vinyl plank on the main floor, stairs, hallways and in the bonus room. The heart of the home—the kitchen—has been refreshed with refinished cabinetry (complete with new hardware) and a chic tile backsplash, perfectly framed by an upgraded fireplace surround and tile in the adjacent living area. The large full-width deck, ready for al fresco dining or lounging on a generous sectional. Upstairs, brand-new plush carpet leads you through bright bonus room and the primary suite connects to a spa-inspired en-suite and walk-in closet, while a second bedroom and well-appointed main bath complete the upper level. Downstairs, the fully finished walk-out basement—with its own expansive brick patio spanning the width of the house—beckons gathering around the huge fire-pit under the stars. Inside, new carpet and rough-in plumbing for a future wet bar invite you to tailor this space to your family’s needs: home theatre, gym or guest suite. With meticulous renovations throughout—kitchen, baths, flooring, lighting, paint, fireplace, cabinets and more—this turnkey home at 83 Ridge View Close delivers Riversong’s active-living perks alongside luxury finishes and unbeatable outdoor entertaining. Welcome home!
Upcoming Open Houses
Property Details
Interior
Features
Main Floor
Dining Room
12`10" x 8`1"Foyer
7`0" x 5`10"2pc Bathroom
4`11" x 4`8"Living Room
17`10" x 14`0"Exterior
Features
Parking
Garage spaces 2
Garage type -
Other parking spaces 2
Total parking spaces 4
Property History
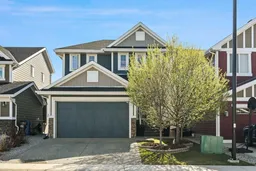 46
46
