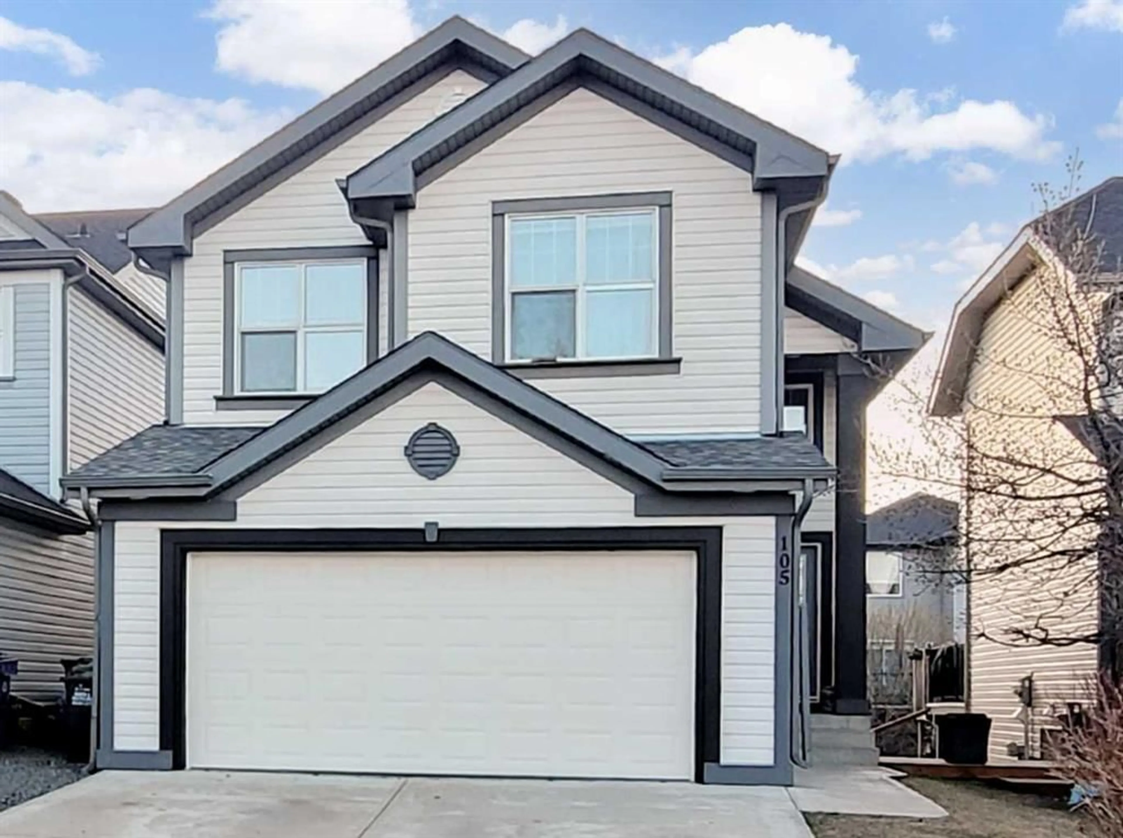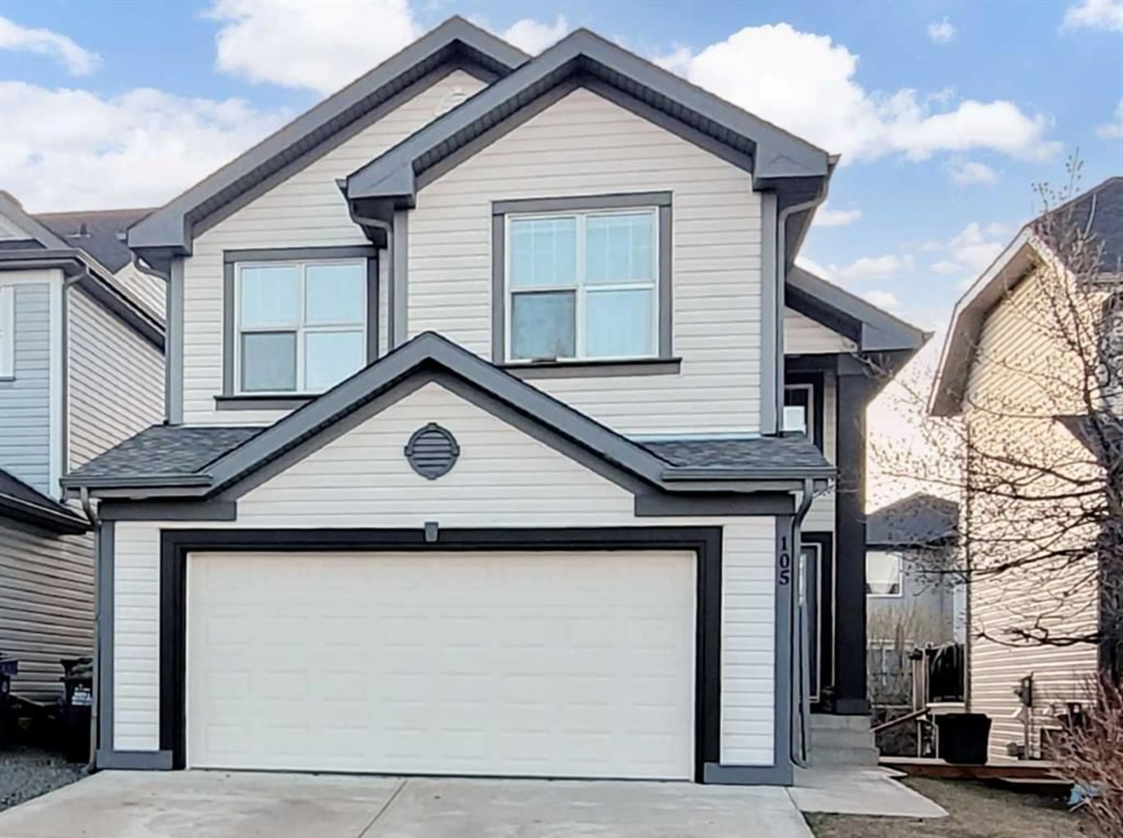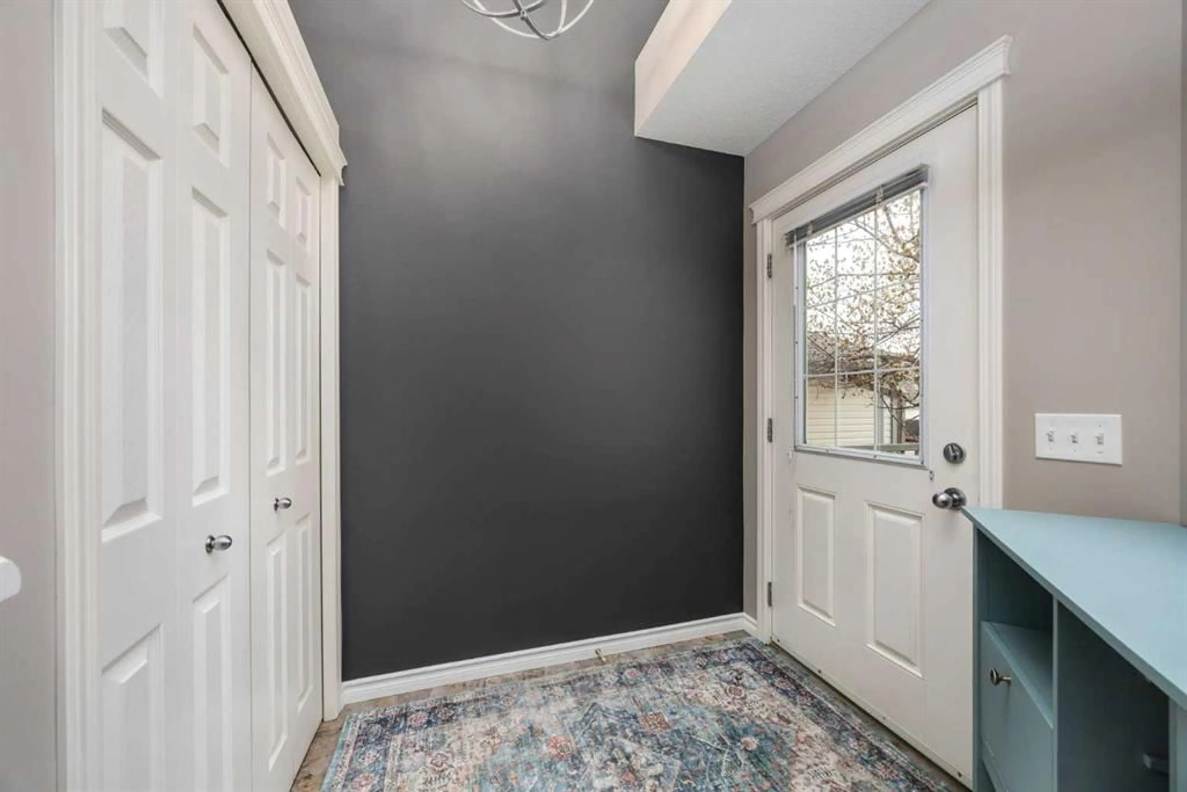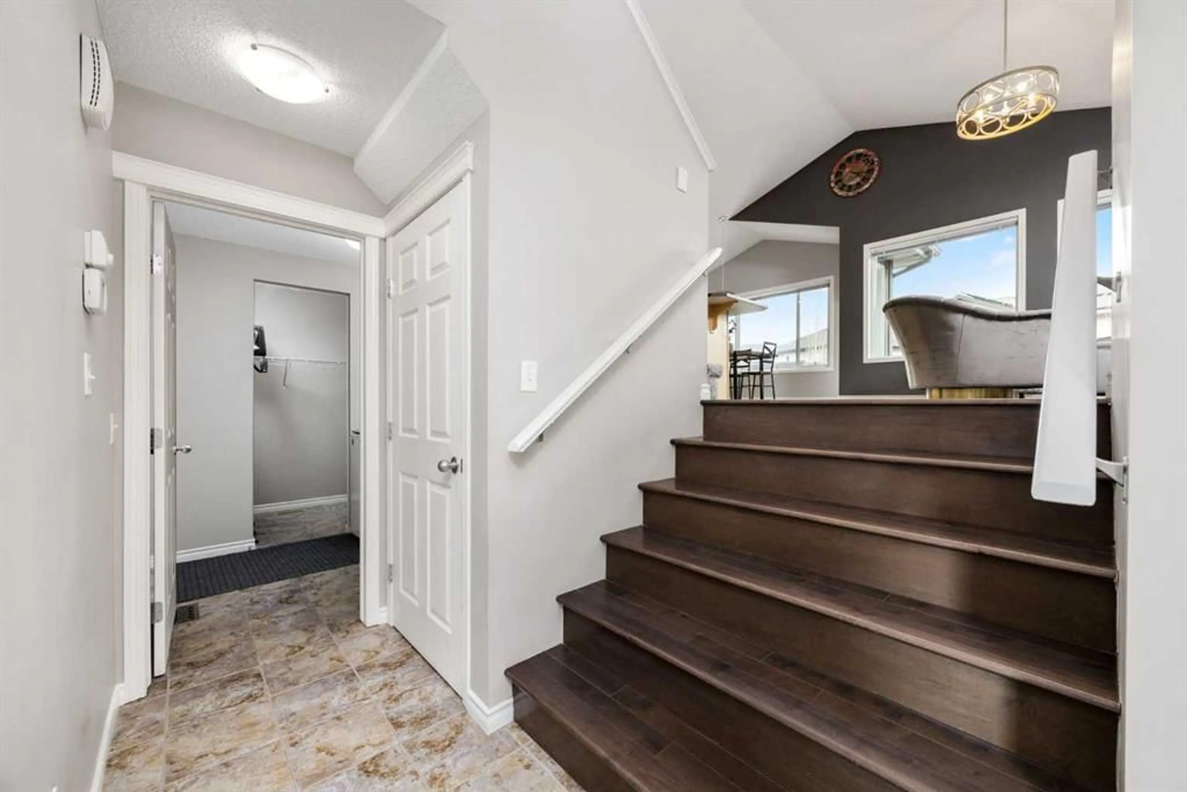105 Sunset Hts, Cochrane, Alberta T4C 0C8
Contact us about this property
Highlights
Estimated ValueThis is the price Wahi expects this property to sell for.
The calculation is powered by our Instant Home Value Estimate, which uses current market and property price trends to estimate your home’s value with a 90% accuracy rate.Not available
Price/Sqft$483/sqft
Est. Mortgage$2,530/mo
Tax Amount (2024)$3,384/yr
Days On Market8 days
Description
** OPEN HOUSE SATURDAY MAY 10th 2:00p.m. to 4:00p.m. ** Welcome to Sunset Ridge! This fully developed 4-level split offers over 1700 sq ft of beautifully designed living space with a walk-out basement — perfect for flexible family living or hosting guests. The bright and open main floor features vaulted ceilings, a cozy fireplace with built-in entertainment center, and a stylish kitchen complete with maple cabinetry, hardwood floors, a large island with eating bar, and pantry. The laundry is conveniently located on the lower main level, just off the spacious back hall. The walk-out basement includes a rec room, full bathroom, and private bedroom — ideal for a home office, teen retreat, or guest suite. Enjoy morning sun on the elevated back deck, relax in the fully fenced and landscaped yard with mature trees, and take in a mountain view from the top level. The oversized double attached garage offers excellent space for parking and storage, plus there’s even more room in the large crawl space. Additional features include central vacuum roughed-in, a new hot water tank (2022), and newly installed locks for added peace of mind. Located just a short walk from the K–8 school and close to amenities like a gas station, pub, and convenience store. A fantastic opportunity in one of Cochrane’s most desirable communities!
Upcoming Open House
Property Details
Interior
Features
Basement Floor
4pc Bathroom
8`3" x 4`11"Bedroom
11`2" x 13`2"Flex Space
14`11" x 14`1"Exterior
Features
Parking
Garage spaces 2
Garage type -
Other parking spaces 2
Total parking spaces 4
Property History
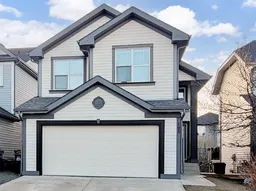 31
31
