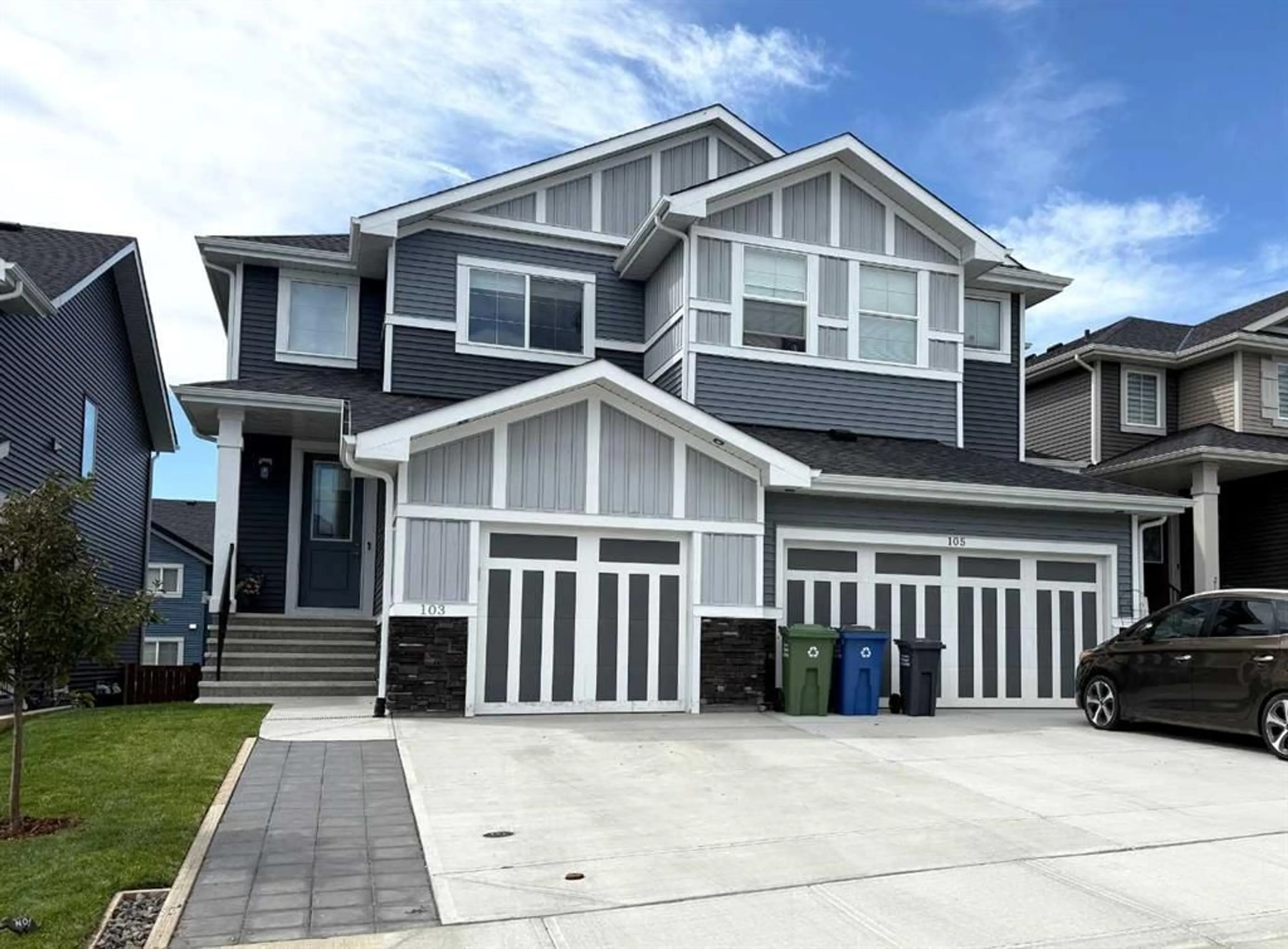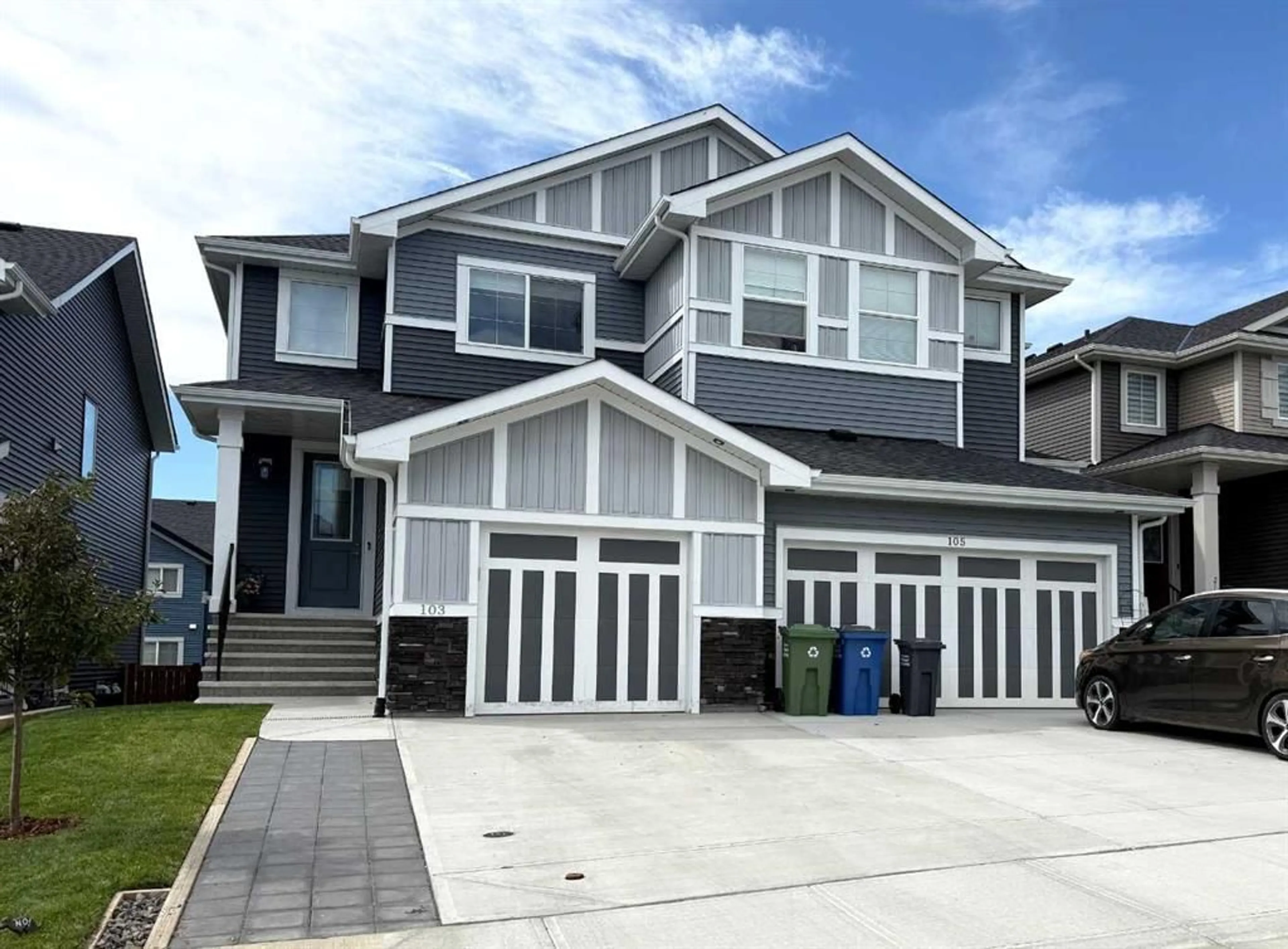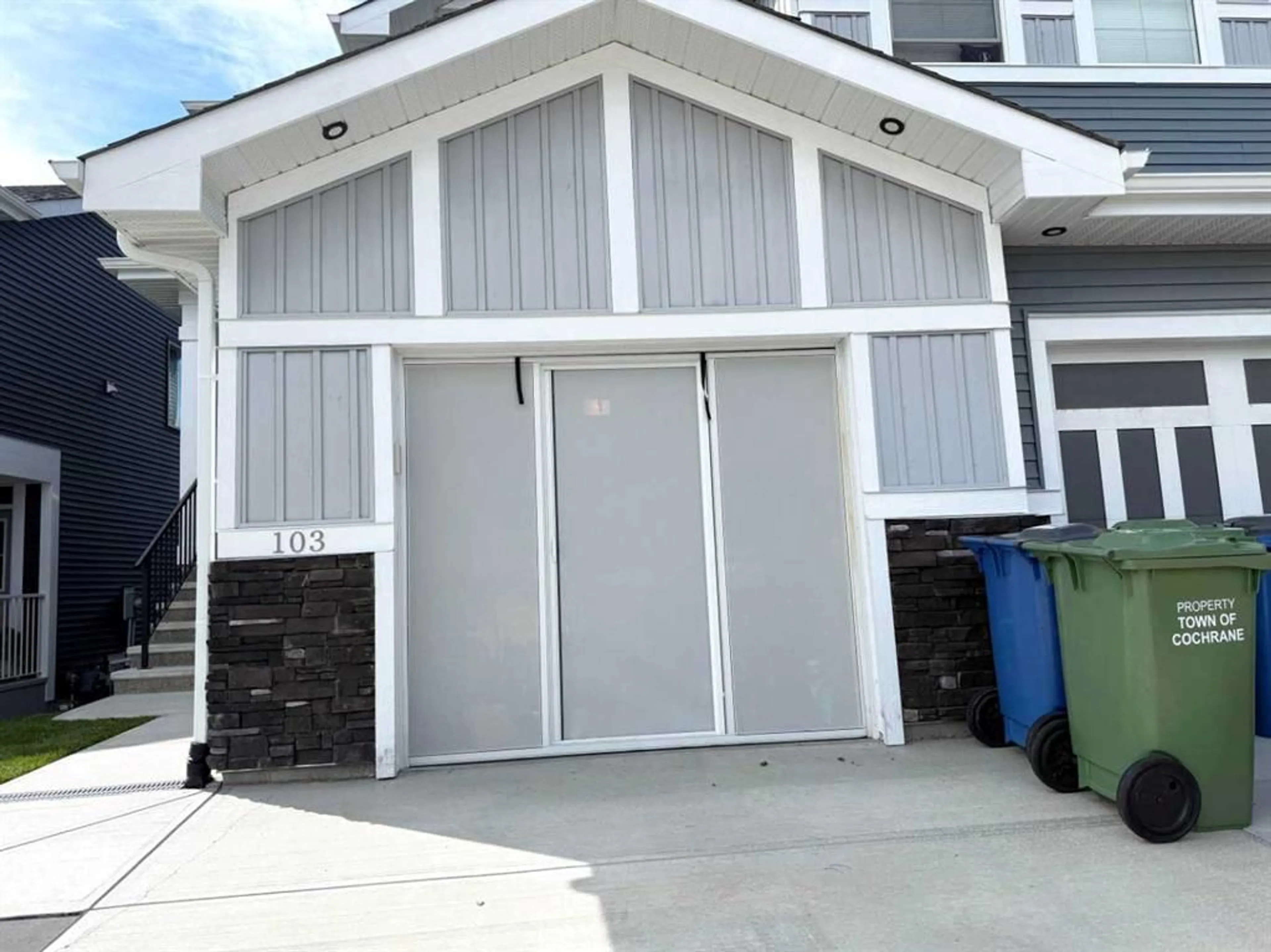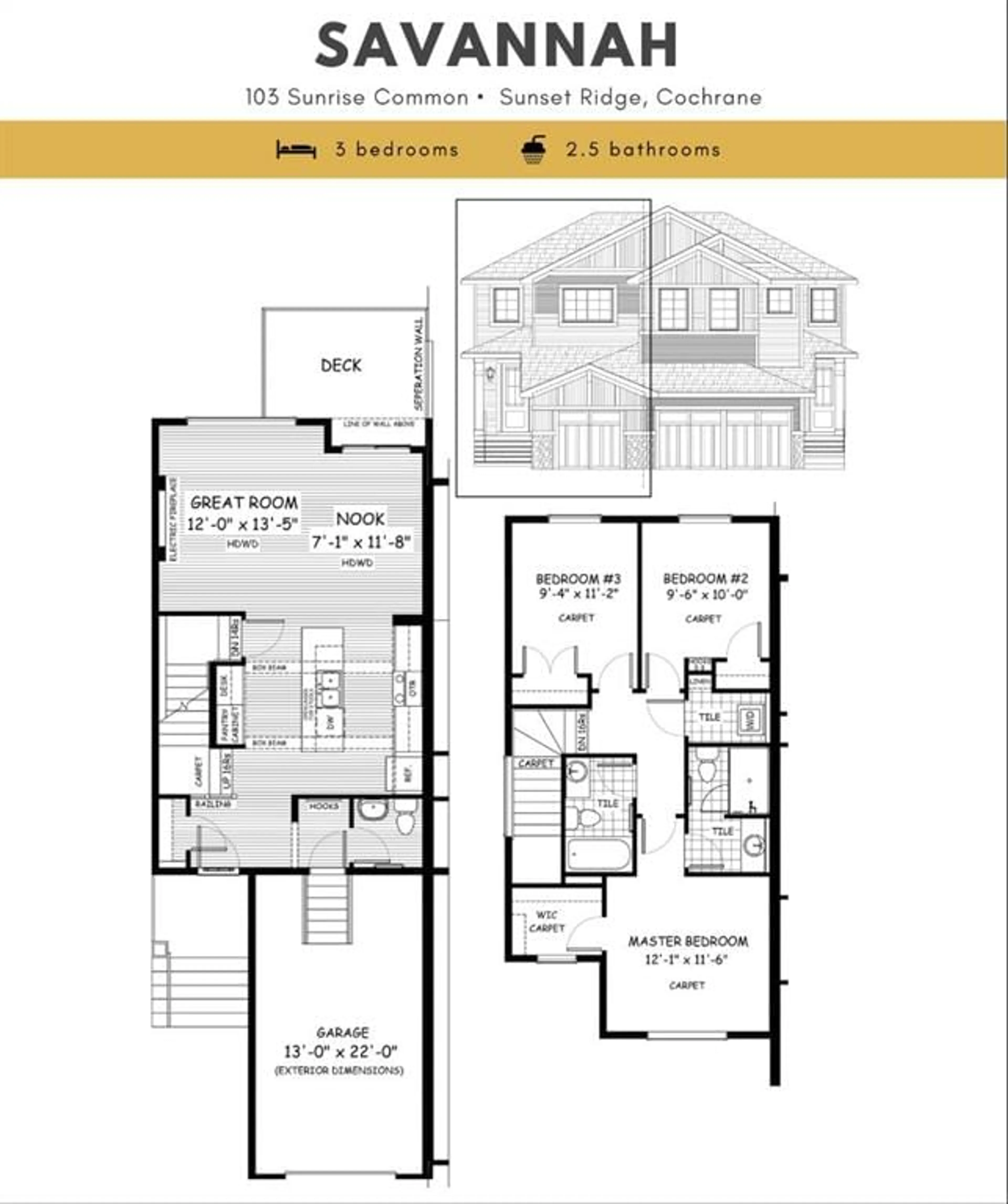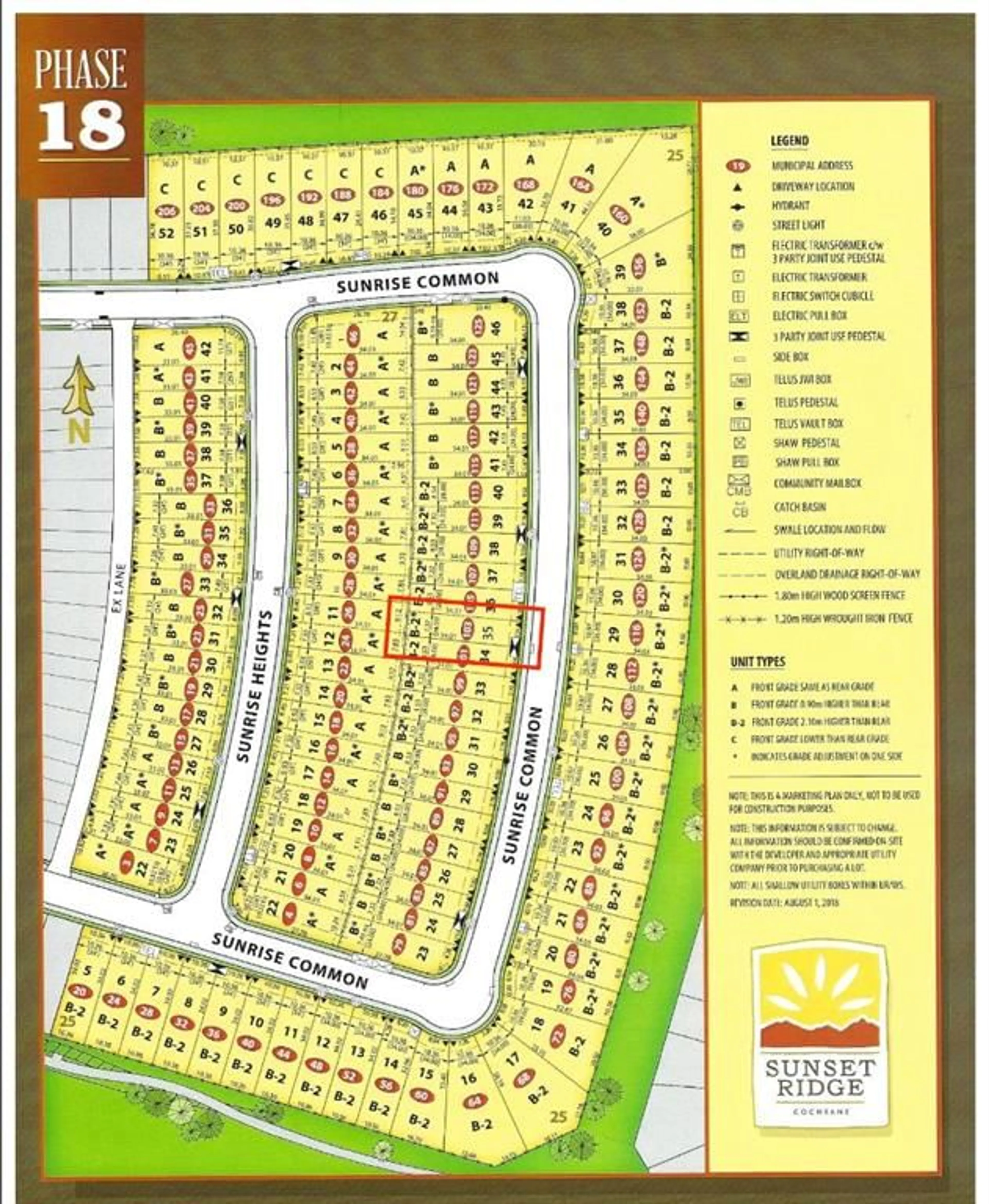103 Sunrise Common, Cochrane, Alberta T4C 2S2
Contact us about this property
Highlights
Estimated valueThis is the price Wahi expects this property to sell for.
The calculation is powered by our Instant Home Value Estimate, which uses current market and property price trends to estimate your home’s value with a 90% accuracy rate.Not available
Price/Sqft$413/sqft
Monthly cost
Open Calculator
Description
Fully Developed Walkout + West-facing Backyard — uncommon among Cochrane’s semi-detached options — come on in and feel the afternoon light through the west windows as 9-ft ceilings lift the main floor and the great room gathers everyone by a clean electric fireplace; open sightlines, laminate underfoot, and an island kitchen with quartz counters, pantry, and a stainless-steel package keep daily life easy; weekday breakfasts at the island, Saturday barbecues on the rear deck with BBQ gas line — sunny, simple, social; upstairs, the primary suite is calm with a walk-in closet and private ensuite, upper-level laundry is a small daily luxury, and two additional bedrooms flex for guests, work, or hobbies; downstairs is the difference: a bright, finished walkout with wet bar and 3-pc bath — set it for movie night, a quiet gym corner, or weekend games — then step straight to the yard and catch the day’s last light; add the single attached garage for year-round convenience and the picture is complete: a bright, easy-to-live-in semi that lives larger where it counts; location matters too — Sunset Ridge places you close to parks, pathways, and everyday conveniences; RancheView (K–8) and St. Timothy High are nearby, and a future community centre and additional school are anticipated within walking distance (timelines not guaranteed); getting out and about is straightforward — ˜40–45 min to the mountains, ˜30 min to Calgary/Costco, and ˜45 min to the airport — a composed home with the rare pairing of a finished walkout and west yard, ready for your everyday rhythm... (Fellow Real Estate Agents: Please see private remark.)
Property Details
Interior
Features
Upper Floor
Bedroom - Primary
12`1" x 11`6"Bedroom
9`6" x 10`0"Bedroom
9`4" x 11`2"4pc Bathroom
Exterior
Features
Parking
Garage spaces 1
Garage type -
Other parking spaces 1
Total parking spaces 2
Property History
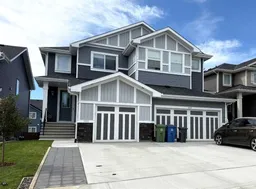 42
42
