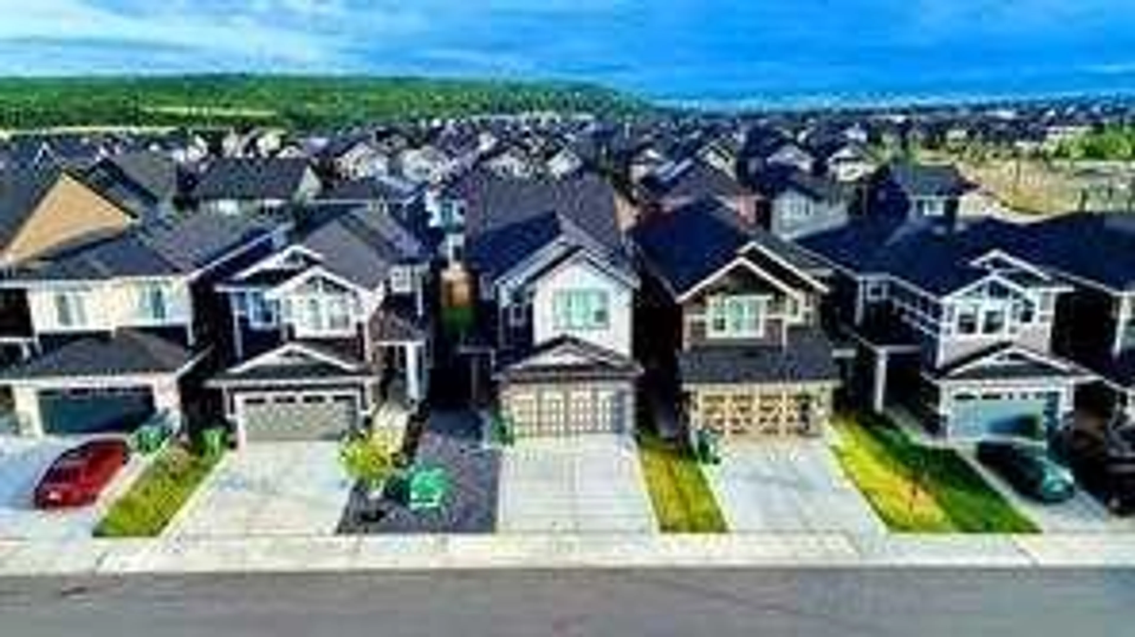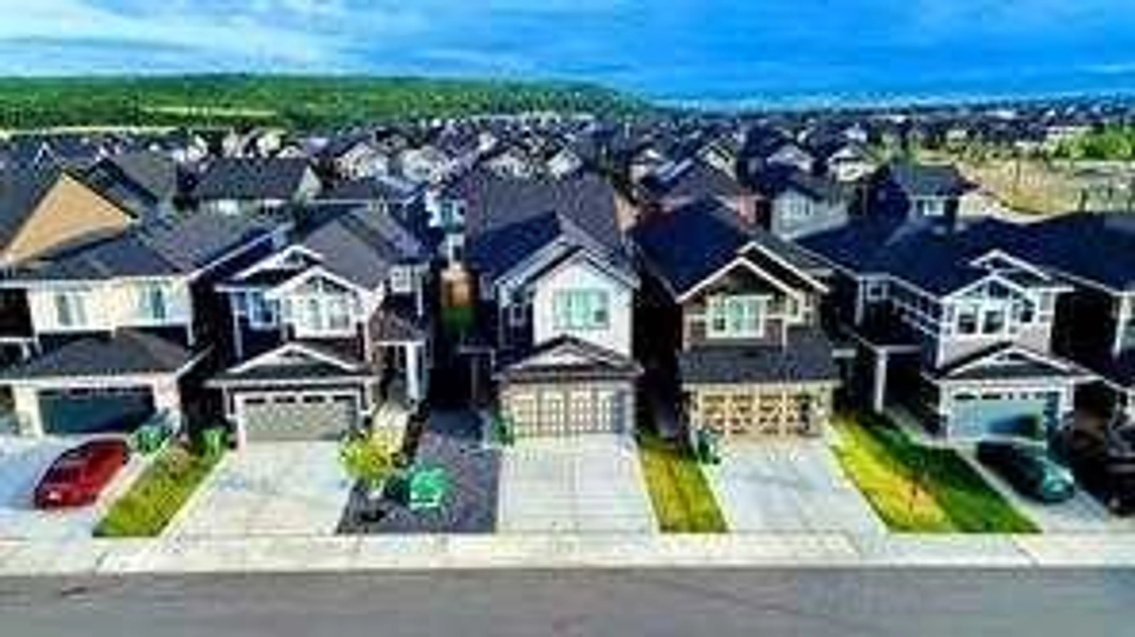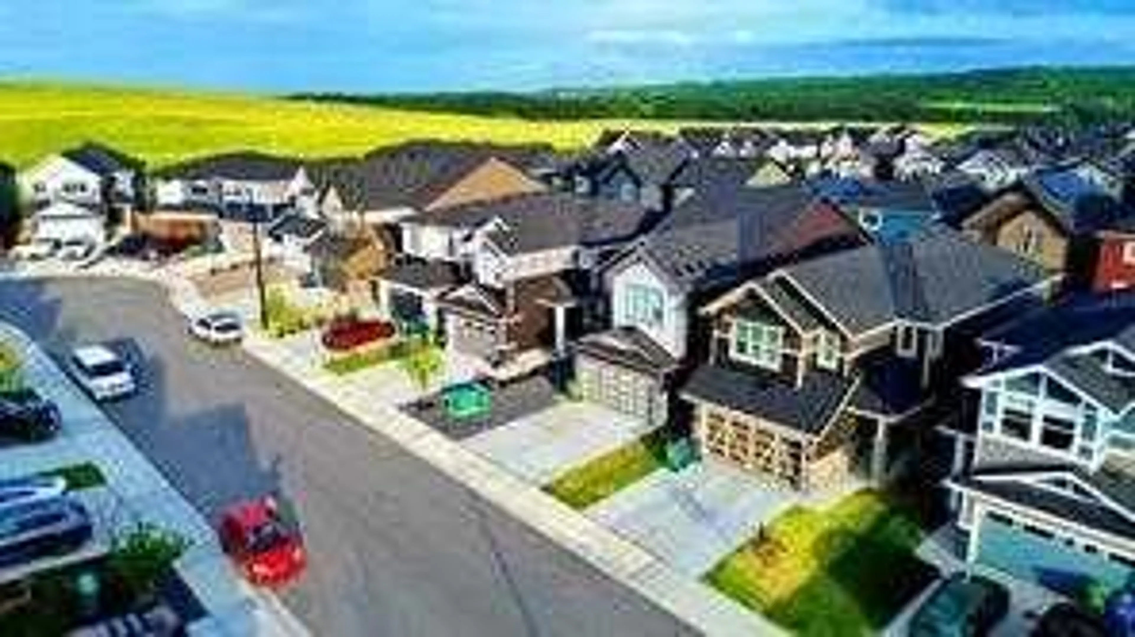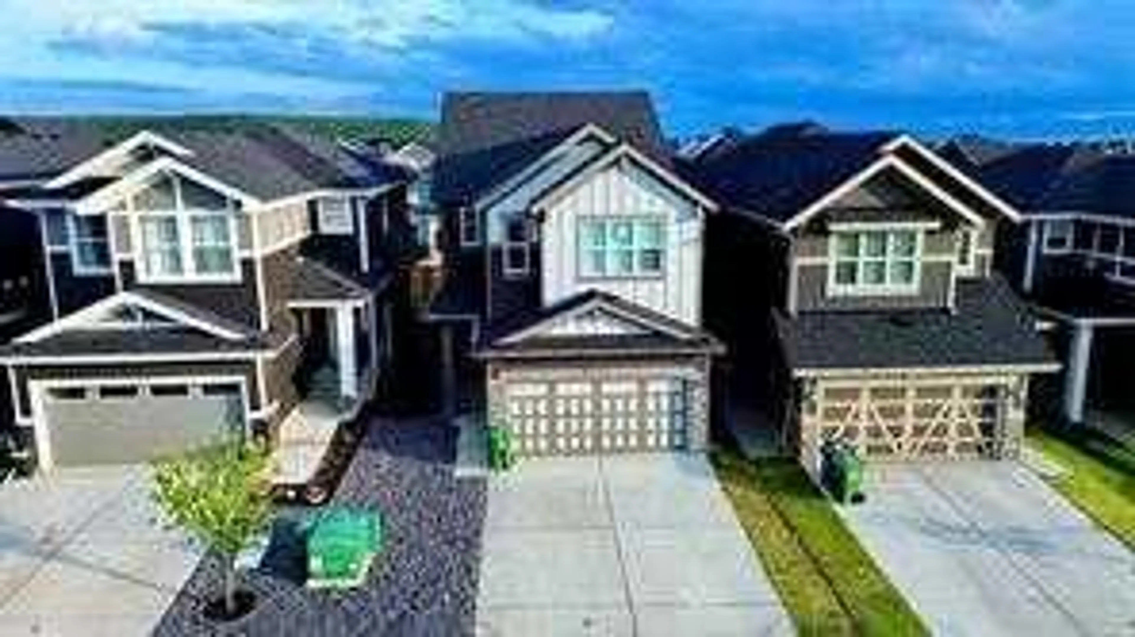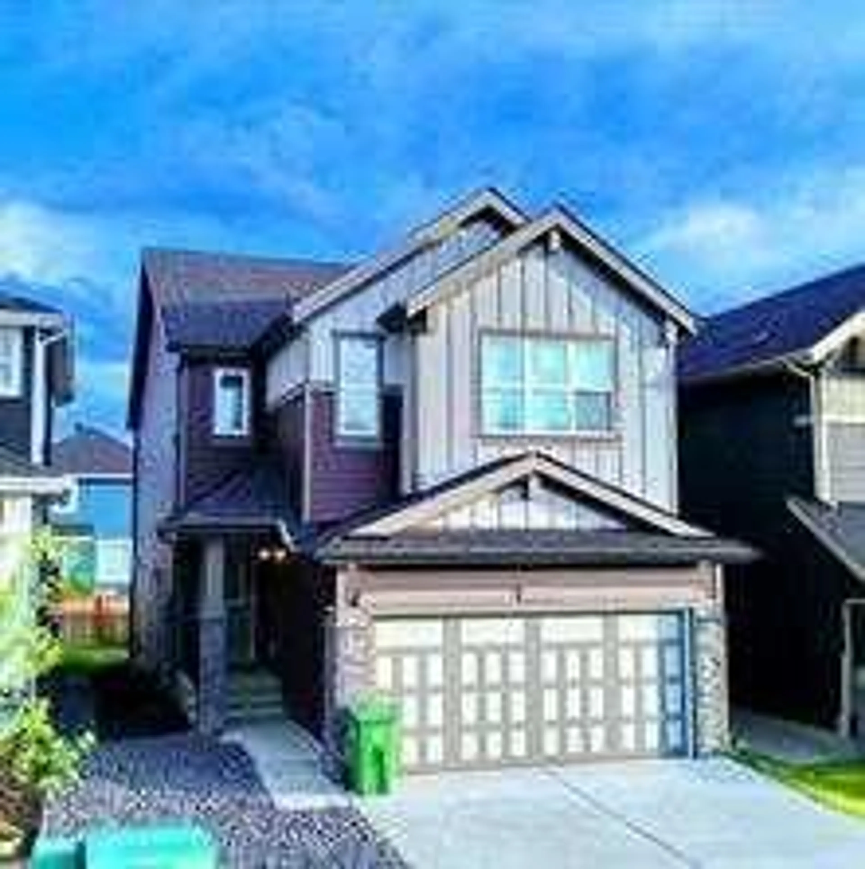14 sundown Close, Cochrane, Alberta T4C 2T3
Contact us about this property
Highlights
Estimated valueThis is the price Wahi expects this property to sell for.
The calculation is powered by our Instant Home Value Estimate, which uses current market and property price trends to estimate your home’s value with a 90% accuracy rate.Not available
Price/Sqft$273/sqft
Monthly cost
Open Calculator
Description
Welcome to 14 Sundown Close in beautiful Sunset Ridge, Cochrane! This impressive 4-bedroom, 3-bathroom home by Homes by Avi offers modern design, family comfort, and exceptional flexibility. The bright, open-concept main floor features a gourmet kitchen with quartz countertops, premium stainless steel appliances, and ample cabinetry, flowing seamlessly into the inviting living room with a cozy fireplace—perfect for relaxing or entertaining. A main floor bedroom and full bathroom provide ideal space for guests, extended family, or a home office. Upstairs, enjoy three spacious bedrooms plus a large bonus room—perfect for movie nights or a play area. The luxurious primary suite includes a spa-inspired 5-piece ensuite with a soaker tub, glass shower, and dual sinks, while upper laundry and another full bathroom add everyday convenience. The unfinished basement includes a separate side entrance and large egress windows, which may provide potential for the development of a future secondary suite or recreation space. Any secondary suite development is subject to review, approval, and permitting by the applicable city or municipal authorities. Located close to Ranchview School, parks, and scenic walking trails, this home perfectly blends style, space, and community living. Book your private showing today! Selling agent has interest in property.
Property Details
Interior
Features
Upper Floor
Bedroom
12`11" x 10`11"4pc Bathroom
9`2" x 9`0"Bedroom
9`8" x 12`0"Bonus Room
17`3" x 13`11"Exterior
Parking
Garage spaces 2
Garage type -
Other parking spaces 0
Total parking spaces 2
Property History
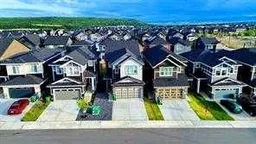 48
48
