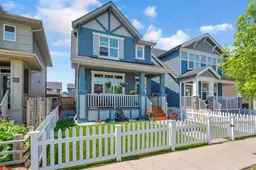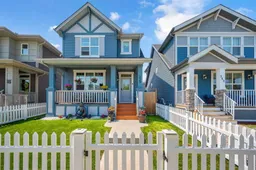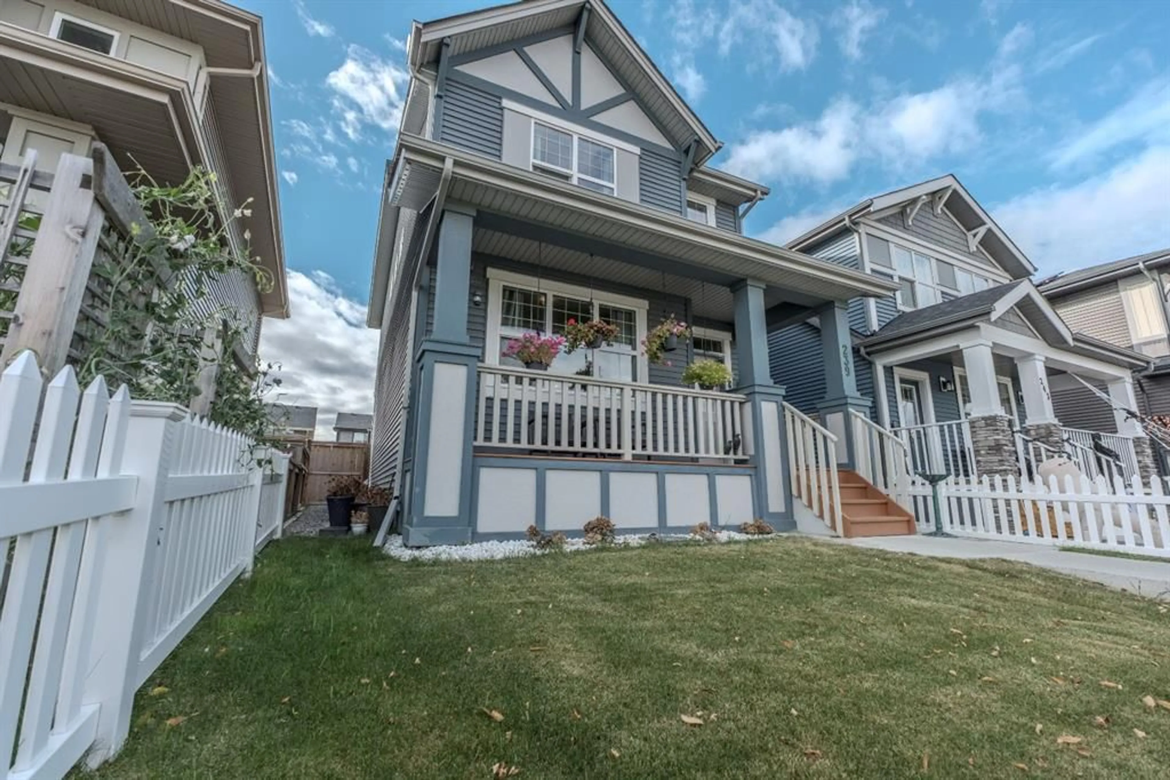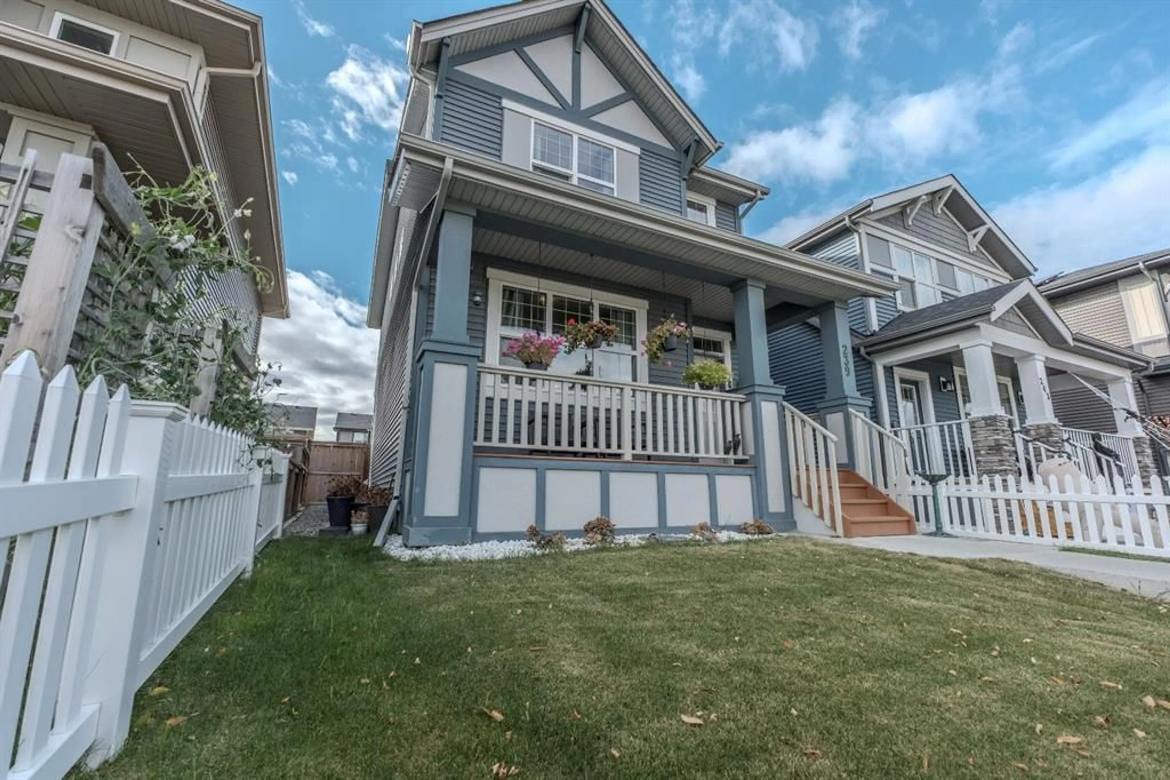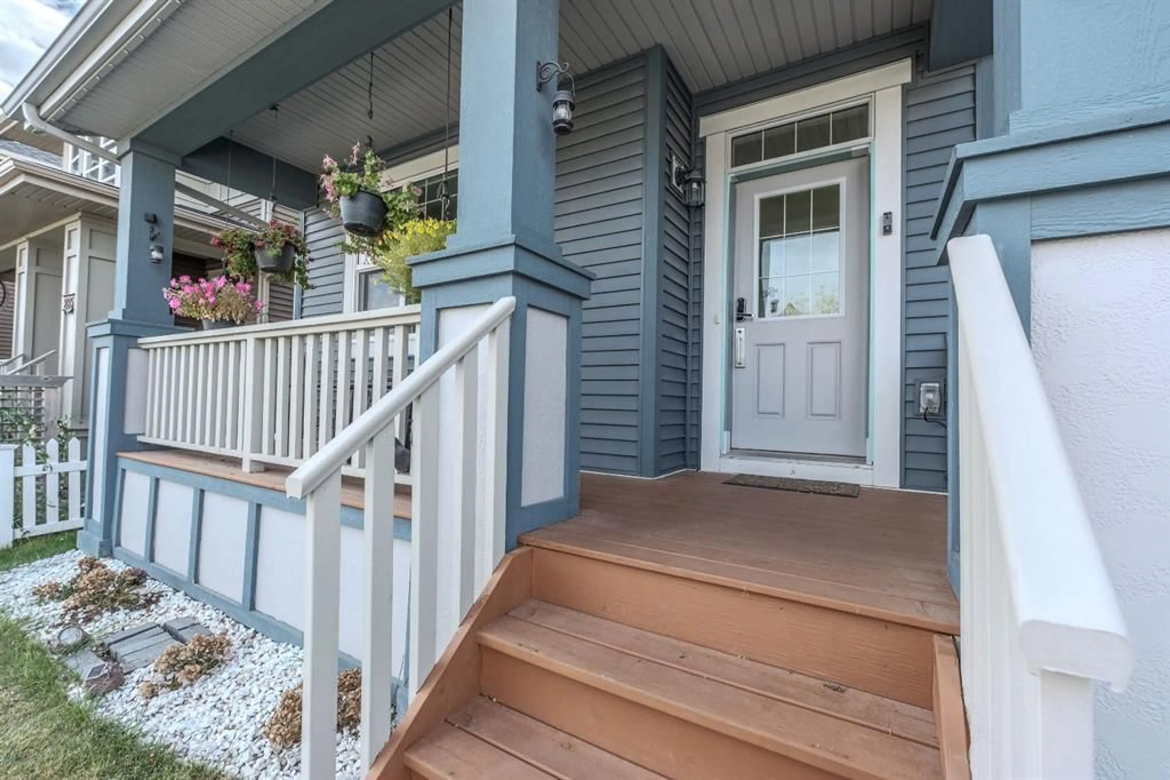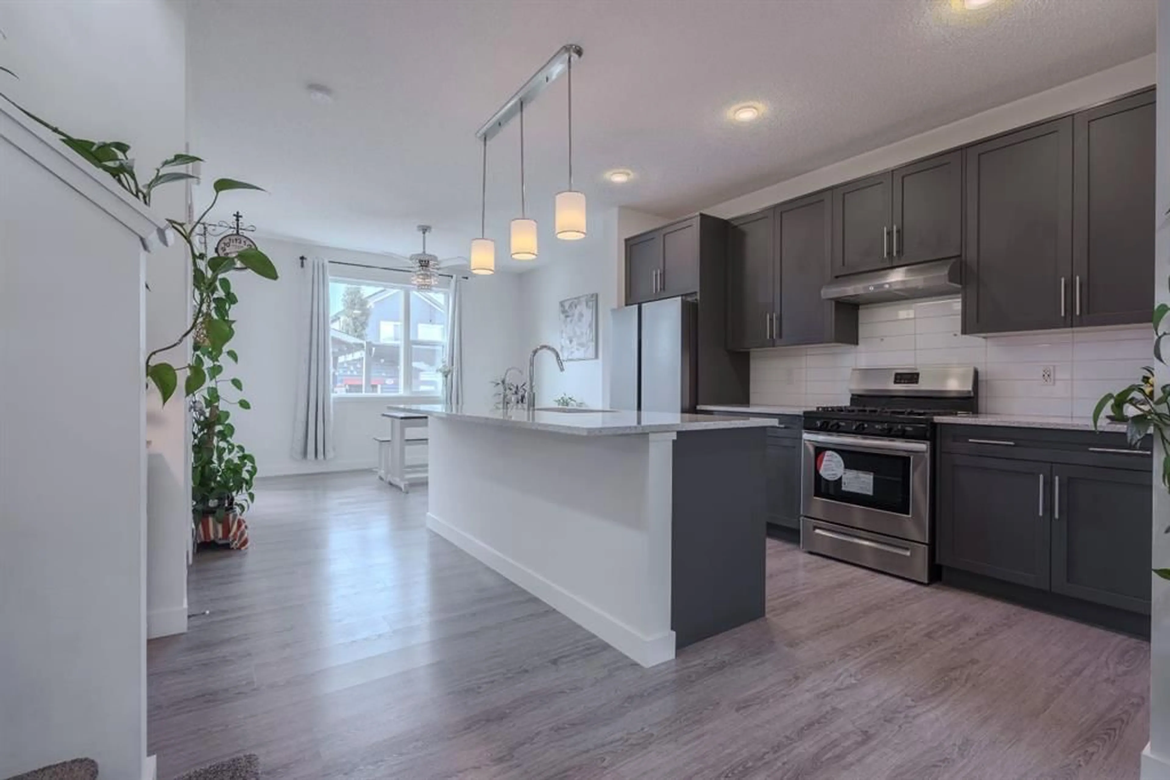239 Sundown Rd, Cochrane, Alberta T4C 2R3
Contact us about this property
Highlights
Estimated valueThis is the price Wahi expects this property to sell for.
The calculation is powered by our Instant Home Value Estimate, which uses current market and property price trends to estimate your home’s value with a 90% accuracy rate.Not available
Price/Sqft$398/sqft
Monthly cost
Open Calculator
Description
Welcome to this beautifully maintained 2-story home offering over 2,100 sq ft of living space in Cochrane’s award-winning Sunset Ridge community. Featuring 4 bedrooms and 3.5 bathrooms, this home is designed for comfort, style, and family living. The open-concept main floor is filled with natural light from large east-facing windows. The gallery-style kitchen is equipped with upgraded stainless steel appliances (including a new refrigerator), quartz countertops, a center island, and beautiful cabinetry—perfect for daily living and entertaining. The spacious living room and dedicated dining area provide ample space for gatherings. Upstairs, the primary suite is a true retreat with a walk-in closet and 3-piece ensuite. Two additional bedrooms, a 4-piece bath, and a convenient laundry area with a 2-in-1 washer-dryer combo complete the upper level. The fully finished basement features luxury vinyl plank flooring, a rec area with a built-in home theatre with projector screen and machine, a separate gym space, a fourth bedroom, and a custom-tiled bathroom—ideal for guests, teens, or a home office. Enjoy central air conditioning, a Culligan water filter system, and permanent exterior lights. Outdoor living is enhanced by an extended deck, professionally landscaped low-maintenance yard with a fire pit, and a full-length front porch. The double detached garage with back alley access offers ample parking and storage. Located on a quiet road, this home is within walking distance to RancheView School, trails, parks, shopping, and amenities, with quick access to Calgary.
Property Details
Interior
Features
Main Floor
2pc Bathroom
5`2" x 5`2"Dining Room
12`11" x 10`2"Kitchen
15`0" x 12`7"Living Room
12`11" x 12`8"Exterior
Features
Parking
Garage spaces 2
Garage type -
Other parking spaces 0
Total parking spaces 2
Property History
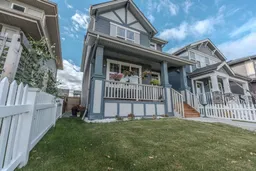 30
30