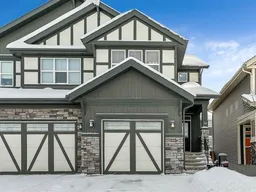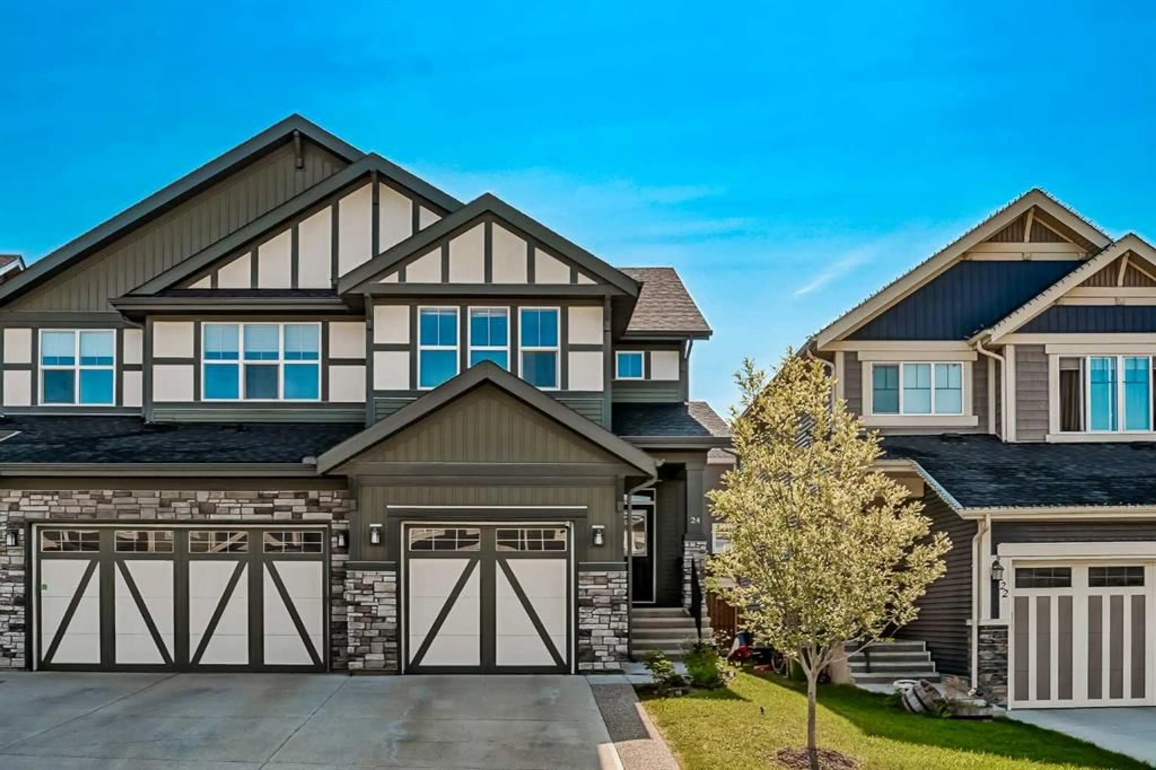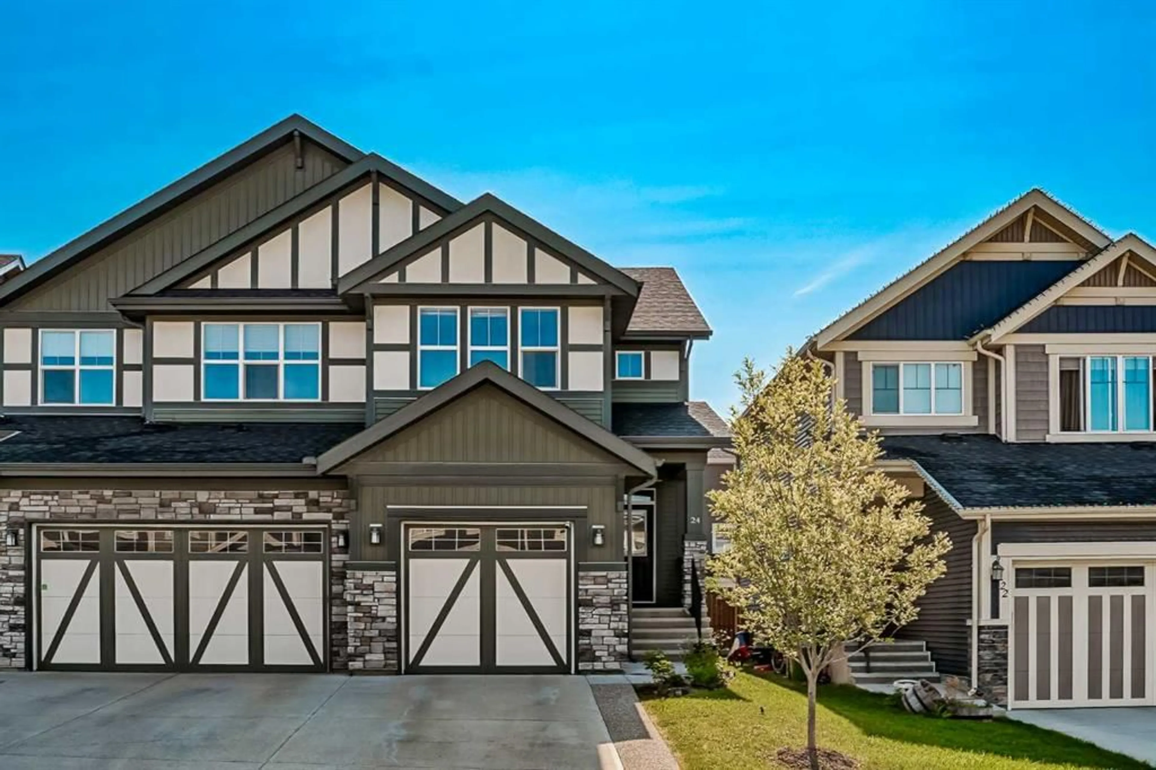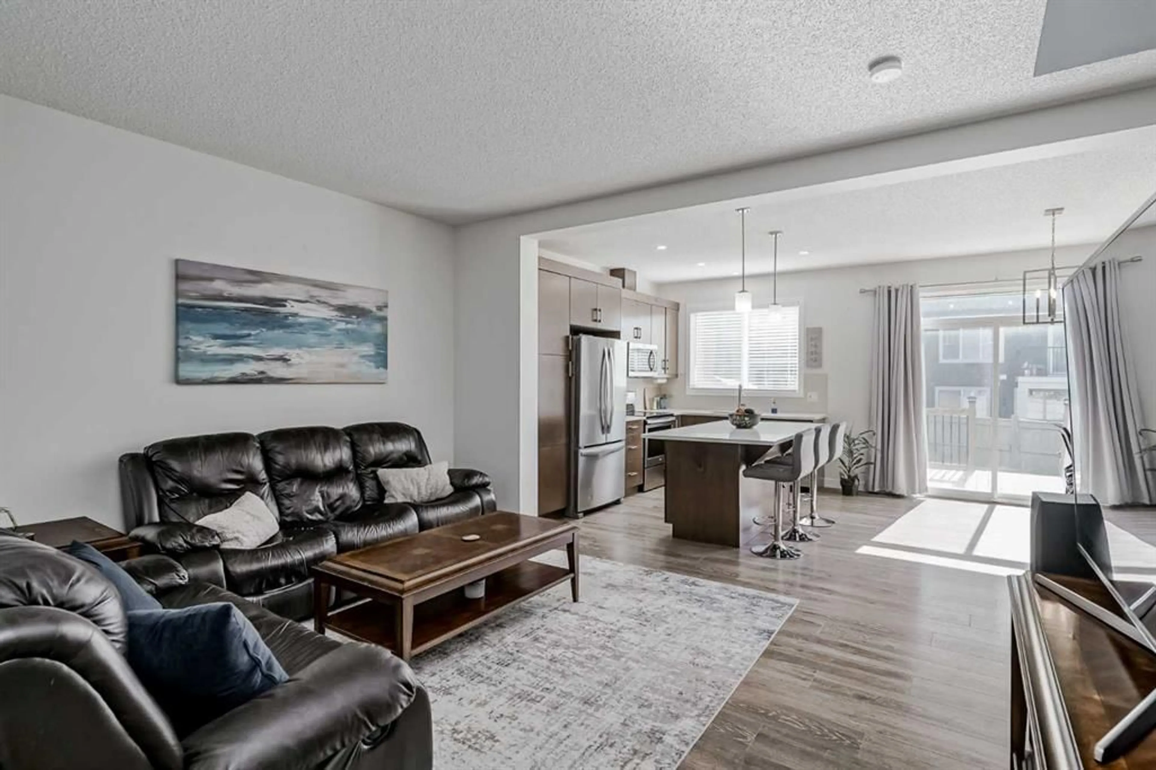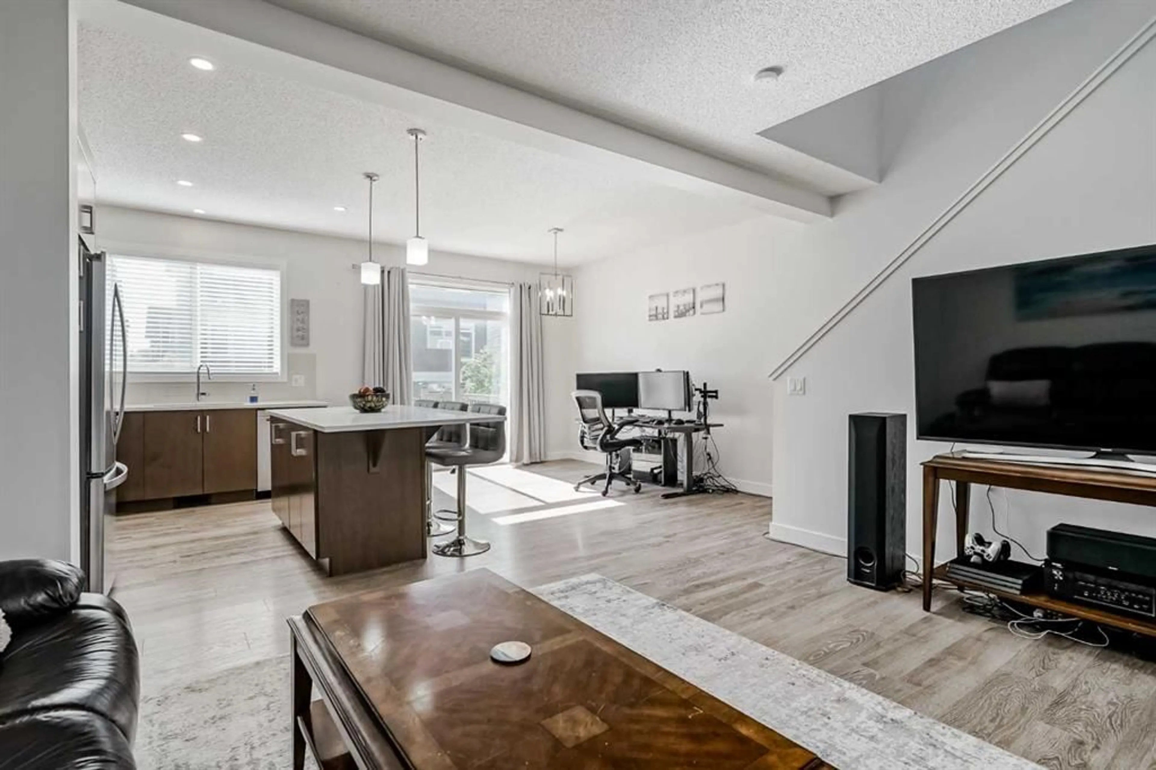24 Sunrise Hts, Cochrane, Alberta T4C 2R9
Contact us about this property
Highlights
Estimated ValueThis is the price Wahi expects this property to sell for.
The calculation is powered by our Instant Home Value Estimate, which uses current market and property price trends to estimate your home’s value with a 90% accuracy rate.Not available
Price/Sqft$333/sqft
Est. Mortgage$2,255/mo
Maintenance fees$153/mo
Tax Amount (2024)$2,974/yr
Days On Market13 days
Description
Welcome to this beautifully designed home in the highly sought-after community of Sunset Ridge in Cochrane! Offering over 1,400 sq. ft. of stylish and functional living space, this property blends contemporary design with thoughtful upgrades throughout. Step inside to discover the open-concept main level. The spacious dining area overlooks your fully landscaped and fenced backyard, perfect for entertaining or relaxing in the sun. The gourmet kitchen is a standout, featuring sleek quartz countertops, a center island with eating bar, chic pendant lighting, and upgraded Whirlpool stainless steel appliances. A roomy front foyer with closet and a convenient half-bath completes the main floor. Upstairs, the primary suite offers a private retreat with a 4-piece ensuite featuring a beautiful tub, stand-alone shower, and a generous walk-in closet. Two additional bedrooms and top-floor laundry provide convenience and flexibility for families or guests. The basement includes a 3-piece rough-in, ideal for future development, and the home also features a single attached garage. Enjoy all the charm of small-town living with quick access to Calgary, plus breathtaking views of the Cochrane River Valley. This is your chance to enjoy the best of both worlds—peaceful surroundings and modern convenience.
Property Details
Interior
Features
Upper Floor
4pc Bathroom
Bedroom - Primary
12`8" x 12`10"4pc Ensuite bath
Bedroom
9`6" x 10`0"Exterior
Features
Parking
Garage spaces 1
Garage type -
Other parking spaces 2
Total parking spaces 3
Property History
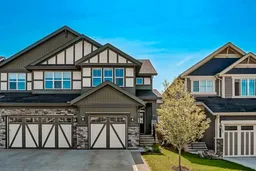 38
38