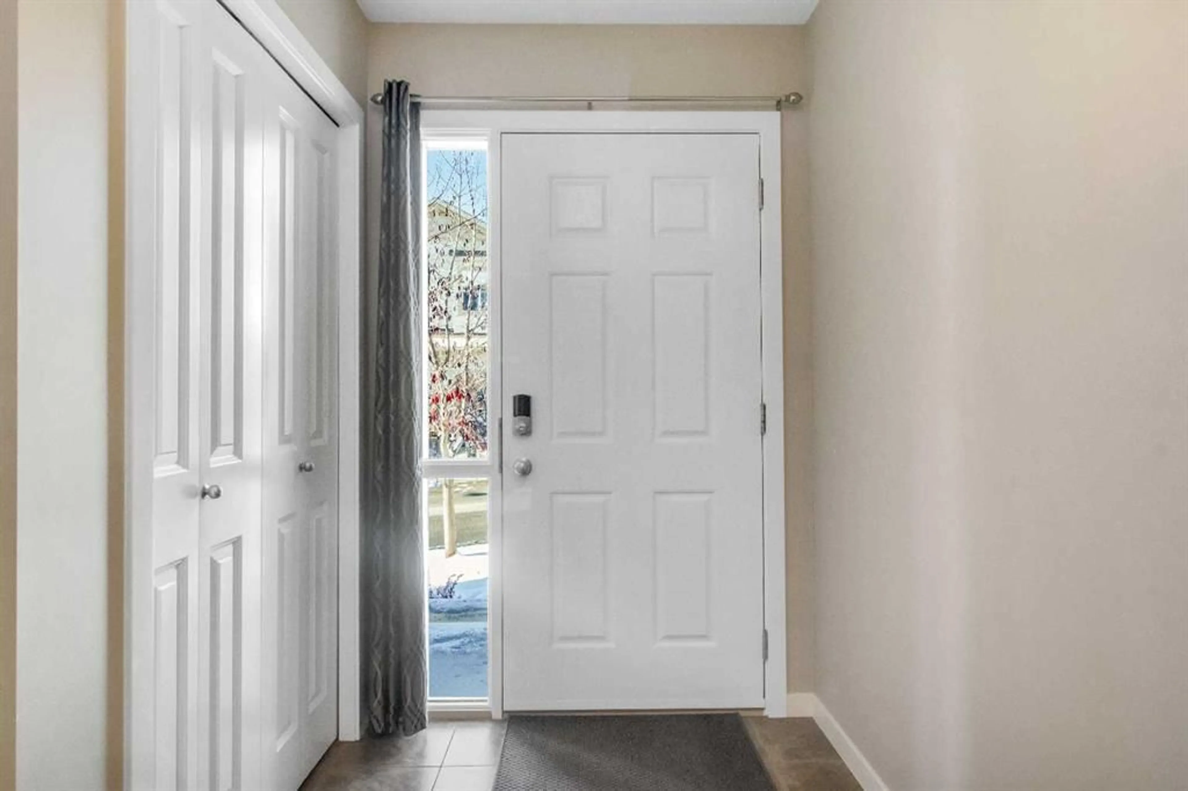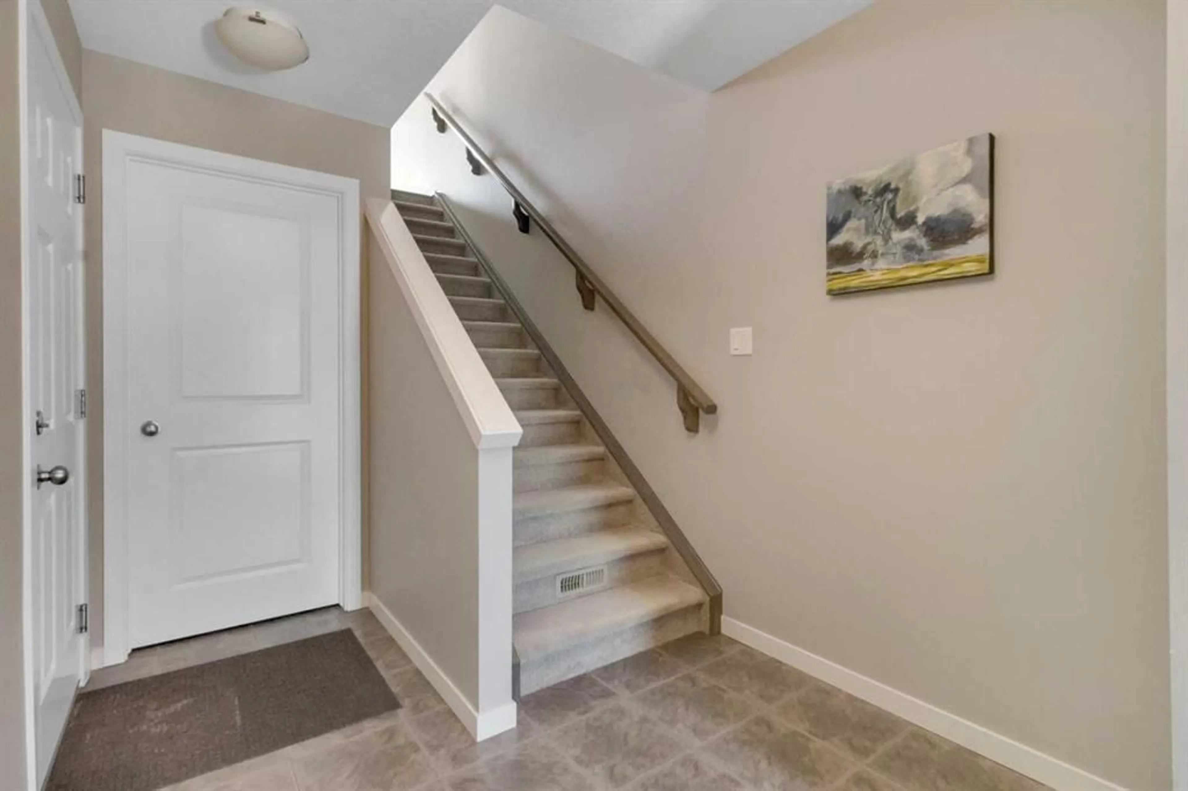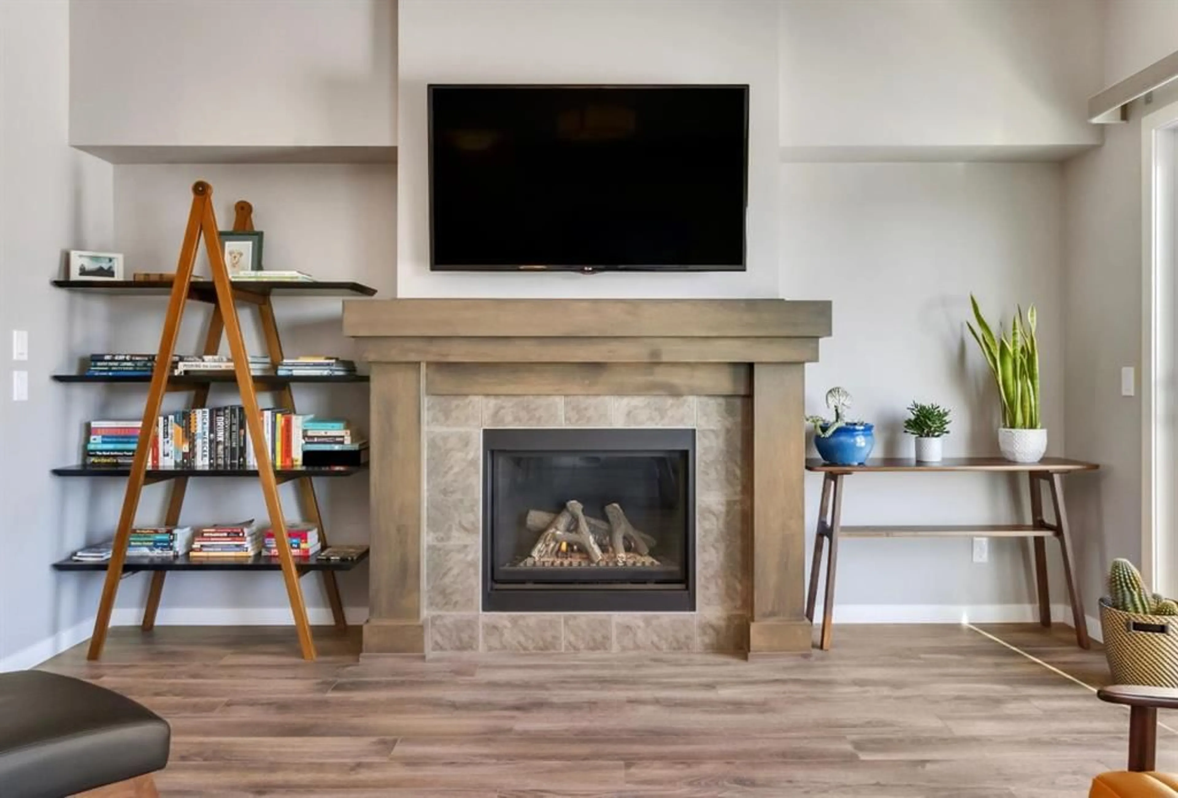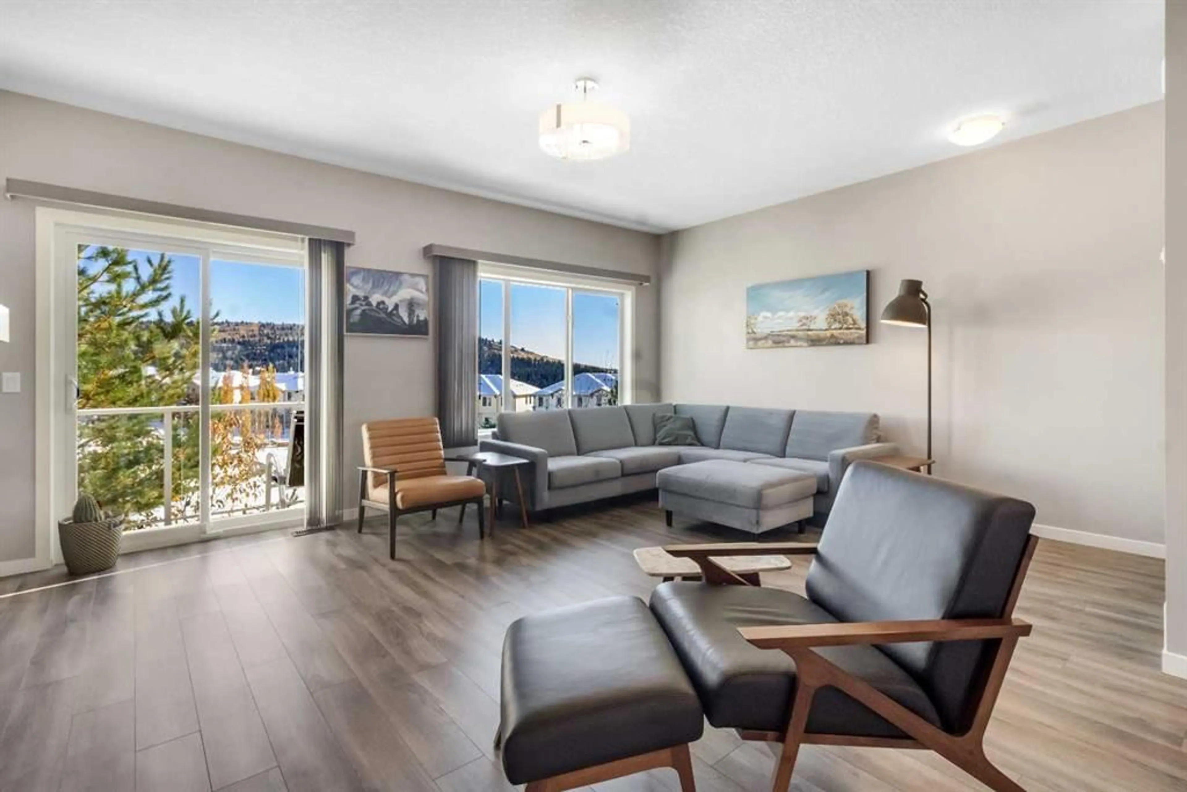274 Sunset Pt, Cochrane, Alberta T4C 0K9
Contact us about this property
Highlights
Estimated ValueThis is the price Wahi expects this property to sell for.
The calculation is powered by our Instant Home Value Estimate, which uses current market and property price trends to estimate your home’s value with a 90% accuracy rate.Not available
Price/Sqft$297/sqft
Est. Mortgage$1,997/mo
Maintenance fees$272/mo
Tax Amount (2024)$2,231/yr
Days On Market37 days
Description
Welcome to this beautifully appointed 3-bedroom, 2.5-bathroom townhome offering the perfect blend of style, space, and serenity. Backing directly onto lush greenspace, this home provides a rare opportunity to enjoy privacy and nature views right from your doorstep. Step inside to a bright and functional layout, where large windows and high ceilings create an inviting atmosphere. The open-concept main floor is ideal for both everyday living and entertaining, featuring a stylish kitchen with granite countertops, stainless steel appliances, a central island with undermount silgranit sink, and plenty of cabinetry. Enjoy seamless indoor-outdoor living with not one, but two private balconies — one off the dining area, perfect for summer barbecues, and another off the living room overlooking the peaceful greenbelt with rolling hill views. A convenient powder room completes the main level. Upstairs, you'll find three generously sized bedrooms, including a tranquil primary suite with a walk-in closet and a 4-piece ensuite. Two additional bedrooms, a full bathroom, and upper floor laundry provide comfort and convenience for the whole family. The tandem double attached garage offers secure parking for two vehicles plus extra storage space — perfect for bikes, gear, or a workshop area. Located in a well-managed complex, this home is a rare find. Whether you're enjoying your morning coffee overlooking nature and wildlife or hosting guests in the open living space, this townhome has something for everyone. Don’t miss this opportunity — book your private showing today!
Property Details
Interior
Features
Lower Floor
Furnace/Utility Room
7`5" x 22`3"Exterior
Features
Parking
Garage spaces 2
Garage type -
Other parking spaces 1
Total parking spaces 3
Property History
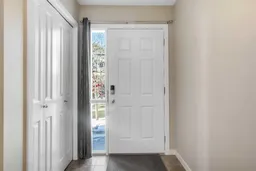 39
39
