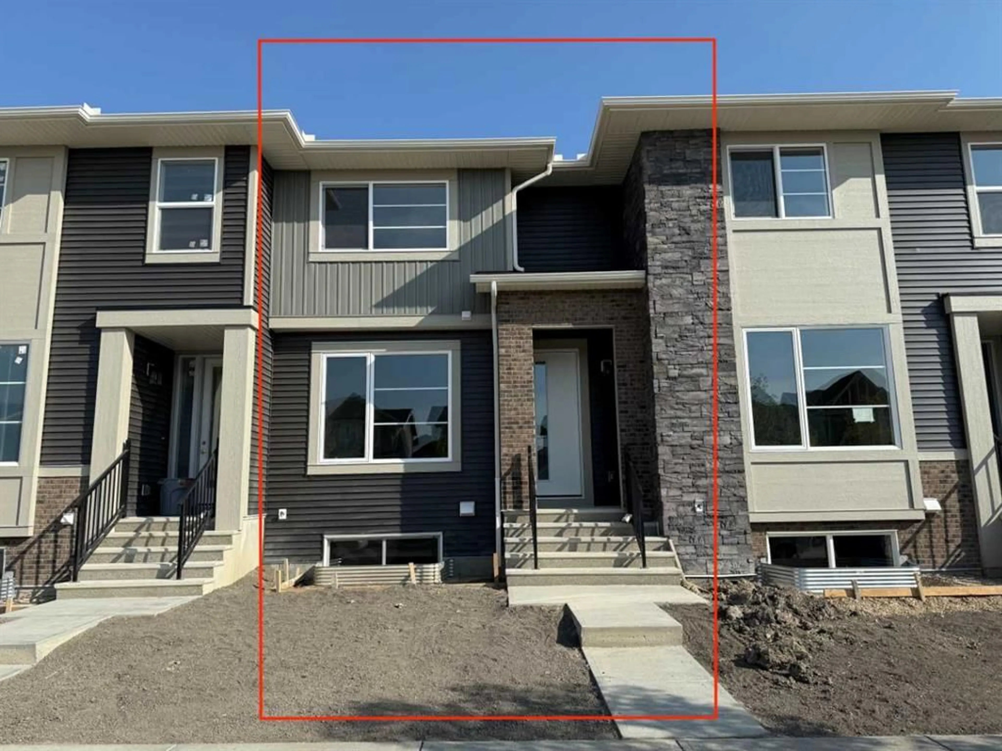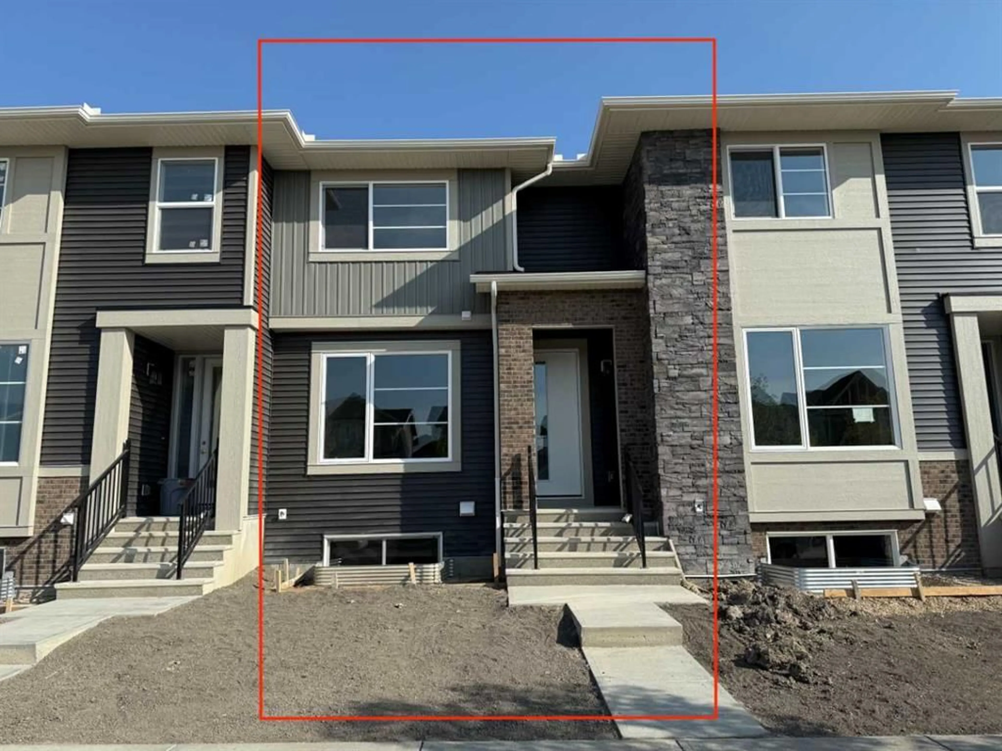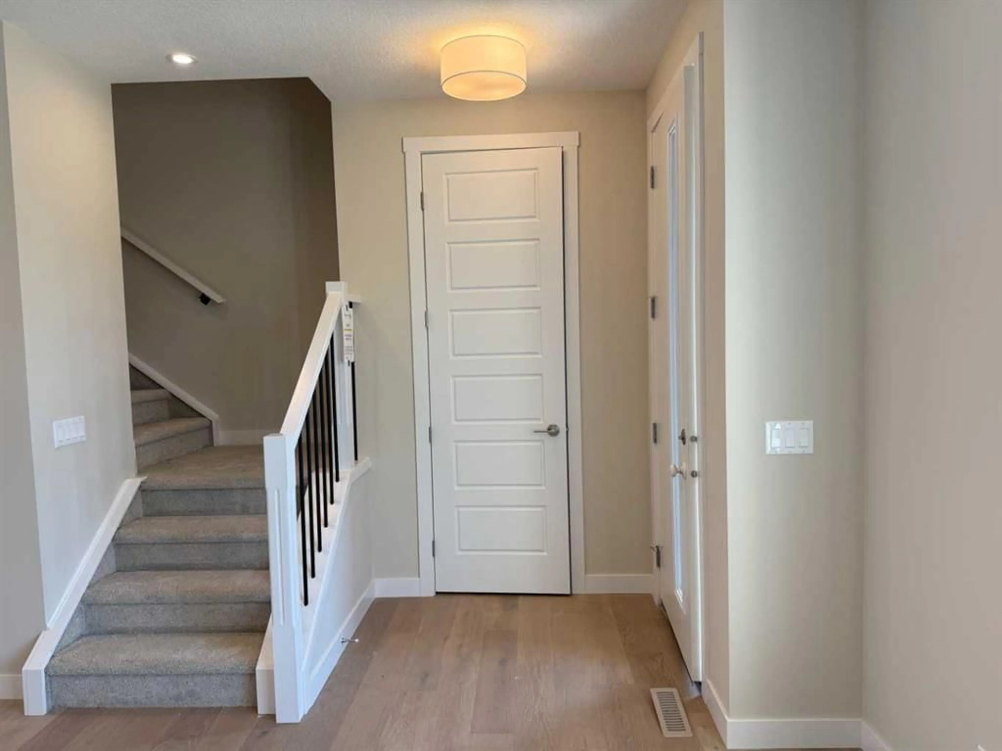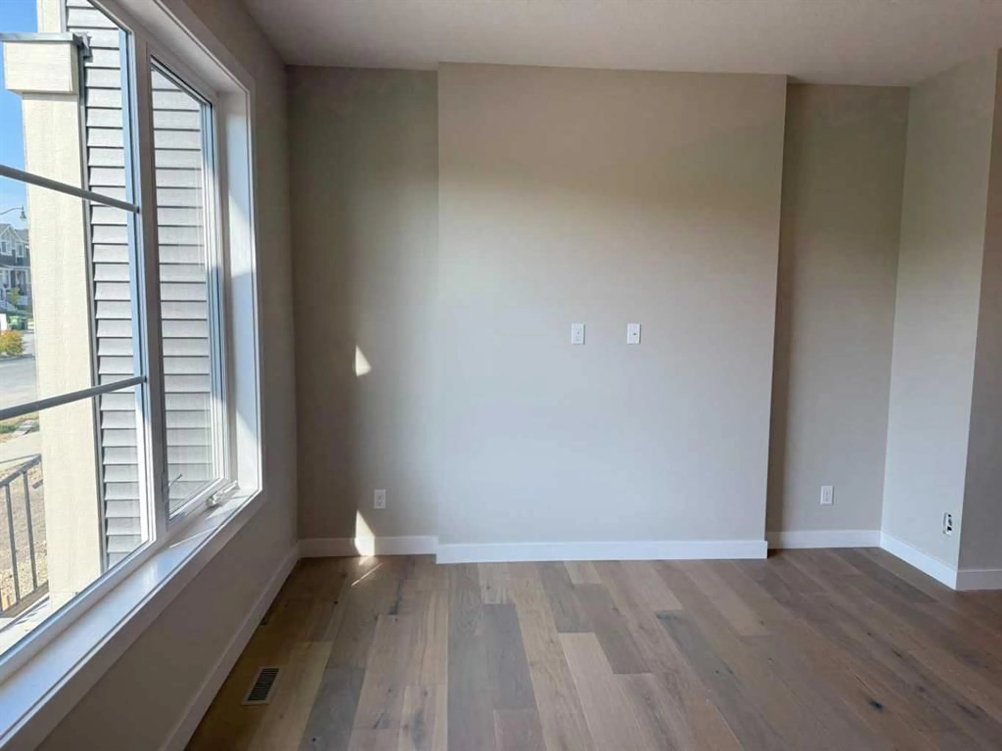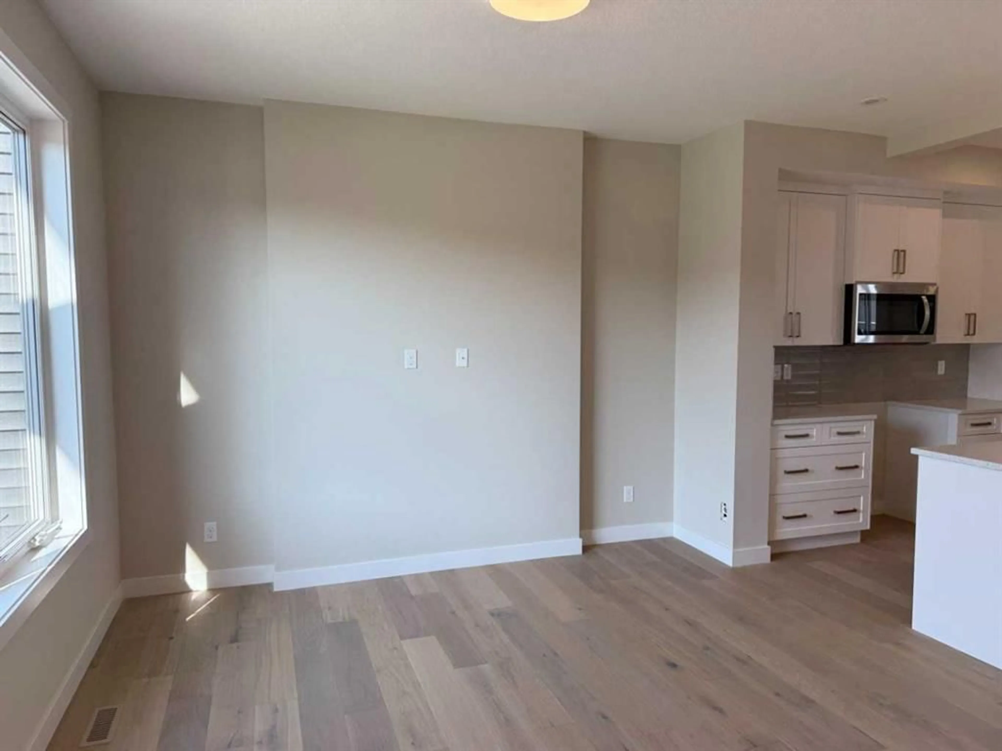318 Sundown Rd, Cochrane, Alberta T4C 3H2
Contact us about this property
Highlights
Estimated valueThis is the price Wahi expects this property to sell for.
The calculation is powered by our Instant Home Value Estimate, which uses current market and property price trends to estimate your home’s value with a 90% accuracy rate.Not available
Price/Sqft$407/sqft
Monthly cost
Open Calculator
Description
Move-In Ready … Introducing the Beautiful Troon Model by Douglas Homes Master Builder — This 1,158 sq. ft. townhome offers 3 bedrooms, 2.5 bathrooms, and a perfect balance of modern style and practical design. Ideal for families, first-time buyers, or anyone downsizing without compromise.Step inside and you’re welcomed by an open-concept main floor with 9’ ceilings, oversized windows, and natural light that creates a warm, inviting space. Engineered hardwood runs throughout the main level, adding a touch of everyday luxury.The kitchen is the heart of the home, featuring premium stainless steel appliances, sleek quartz countertops, and ample cabinetry — perfect for daily living or entertaining. A cozy dining nook and spacious great room flow seamlessly together, making gatherings effortless.Upstairs, the primary suite offers a private retreat with a walk-in closet and a well-appointed ensuite. Two additional bedrooms are ideal for kids, guests, or a home office, sharing a full bathroom.Practical features elevate the lifestyle: no condo fees, a rear garage, treated wood deck, front concrete pad, and fully landscaped front and rear yards — all designed for low-maintenance living.Key Features: | Townhouse | No Condo Fees | Rear Garage | Front Concrete Pad | 9' Main Floor Ceilings | Treated Wood Deck | Full Landscaping (Front & Back) | Quartz Countertops | Engineered Hardwood on Main | Built-in Desk |This home is move-in ready and offers an affordable, modern lifestyle in the desirable Sunset Ridge community — close to parks, pathways, schools, and a future community centre.
Property Details
Interior
Features
Upper Floor
4pc Bathroom
3pc Ensuite bath
Bedroom - Primary
11`8" x 11`2"Bedroom
9`6" x 10`0"Exterior
Features
Parking
Garage spaces 2
Garage type -
Other parking spaces 0
Total parking spaces 2
Property History
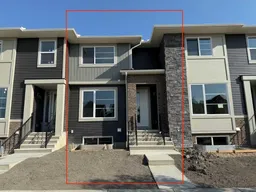 45
45
