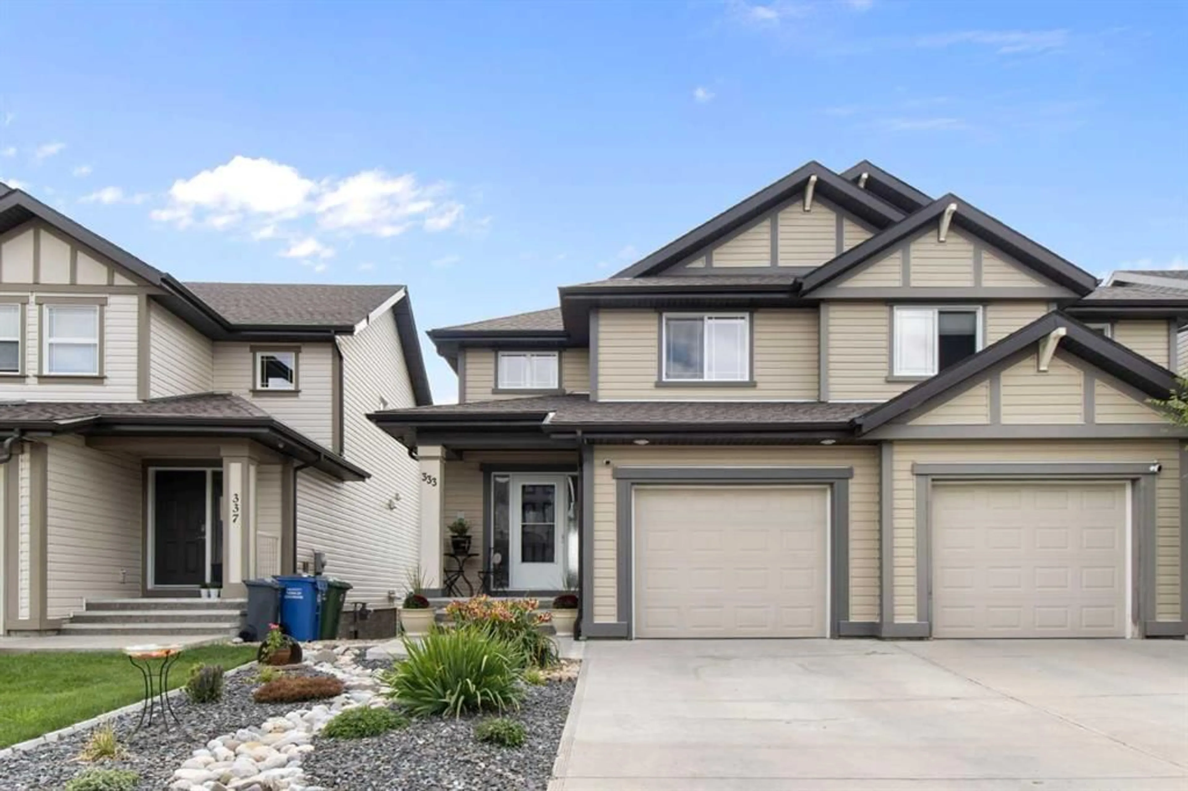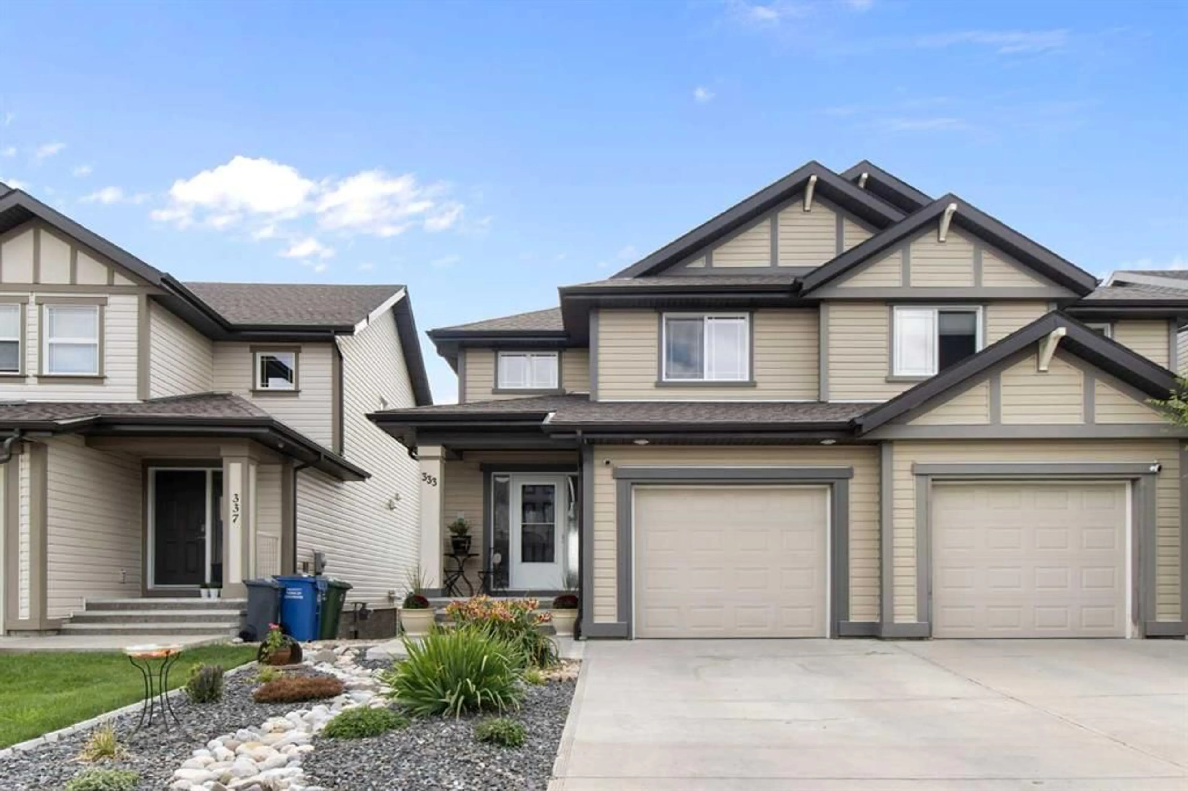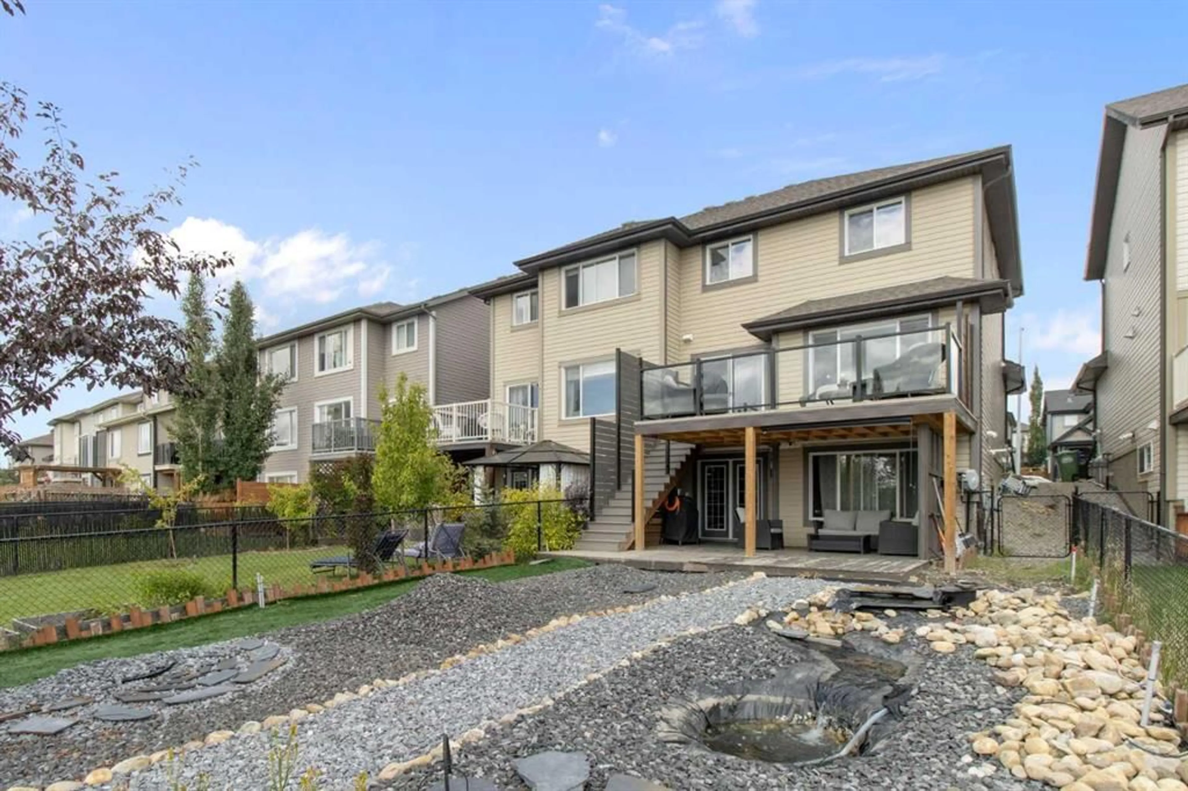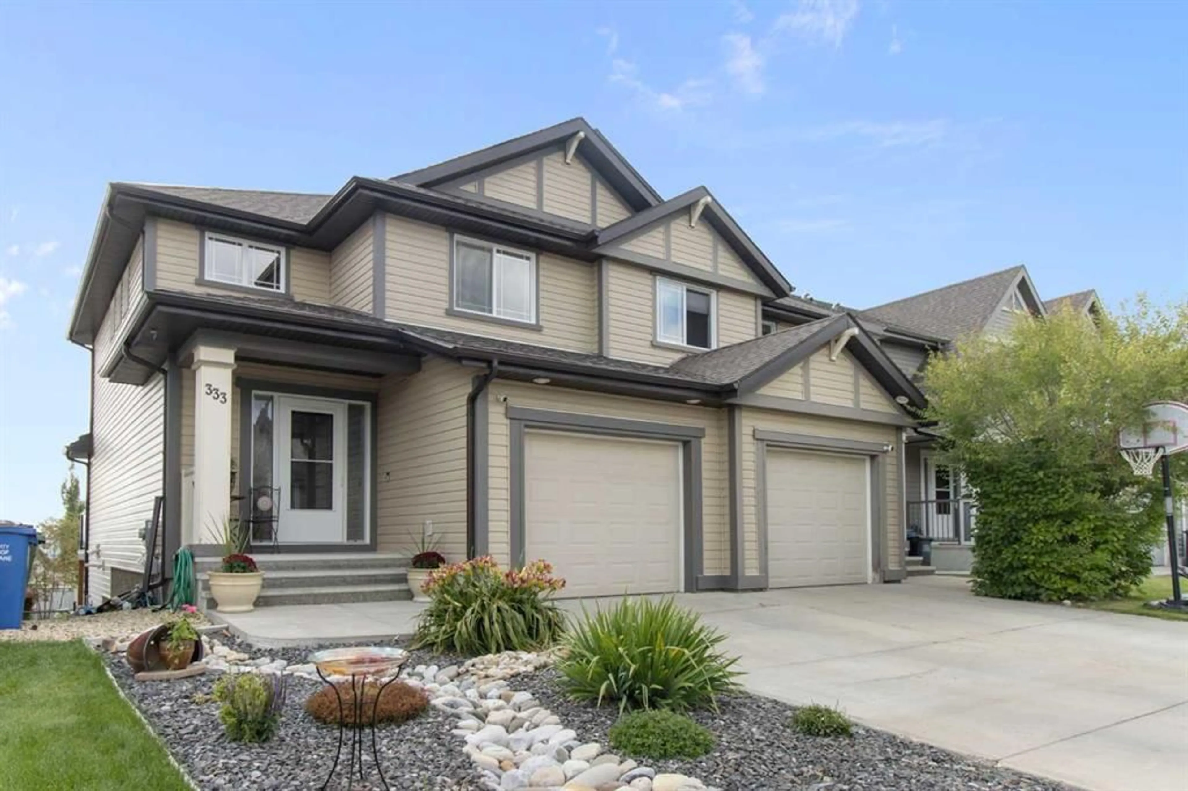333 Sunset Common, Cochrane, Alberta T4C 0L8
Contact us about this property
Highlights
Estimated valueThis is the price Wahi expects this property to sell for.
The calculation is powered by our Instant Home Value Estimate, which uses current market and property price trends to estimate your home’s value with a 90% accuracy rate.Not available
Price/Sqft$385/sqft
Monthly cost
Open Calculator
Description
Welcome to this beautifully maintained home with breathtaking mountain views and truly move-in ready, with no further costs needed on fencing, decks, landscaping. appliances and no HOA fees. From the moment you arrive, the charming front garden and inviting curb appeal set the tone. Inside, warm hardwood floors flow throughout the main level, creating a bright, open-concept space that’s both stylish and functional. The spacious great room opens to a well-appointed kitchen with a breakfast nook, finished in neutral, welcoming tones. The kitchen offers plenty of counter and cupboard space, a large island, corner pantry, and new appliances (2023). Sliding doors lead to a newly completed raised vinyl deck with two gas lines — one for a fire pit and one for a BBQ or infrared heating — plus composite privacy walls finished on both sides. It’s the perfect spot to relax while soaking in panoramic mountain views. Upstairs, you’ll find three comfortable bedrooms, including a primary suite with a walk-in closet and four-piece ensuite. A full main bath and roomy upper foyer complete this level. A convenient two-piece bath is located on the landing to the walkout lower level. The lower level offers endless possibilities, with a rough-in for a fourth bathroom, dedicated laundry space, and abundant storage. From here, step out to a covered deck — featuring three gas lines for a fire pit, BBQ, and heater — and into a fully fenced backyard oasis. Professional xeriscaping, perennial plantings, a tranquil pond, multiple seating areas, and a freshly refinished lower deck create an ideal setting for entertaining or simply enjoying quiet evenings under the stars. Additional updates include a hot water tank installed in 2023. With thoughtful upgrades, new appliances, completed yard, and no HOA fees, this home blends small-town charm with quick access to Calgary — offering a truly move-in ready lifestyle.
Property Details
Interior
Features
Main Floor
2pc Bathroom
4`10" x 5`0"Dining Room
9`2" x 10`4"Kitchen
17`1" x 10`7"Living Room
11`11" x 12`3"Exterior
Features
Parking
Garage spaces 1
Garage type -
Other parking spaces 2
Total parking spaces 3
Property History
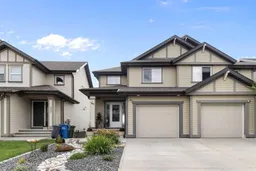 44
44
