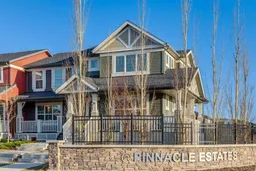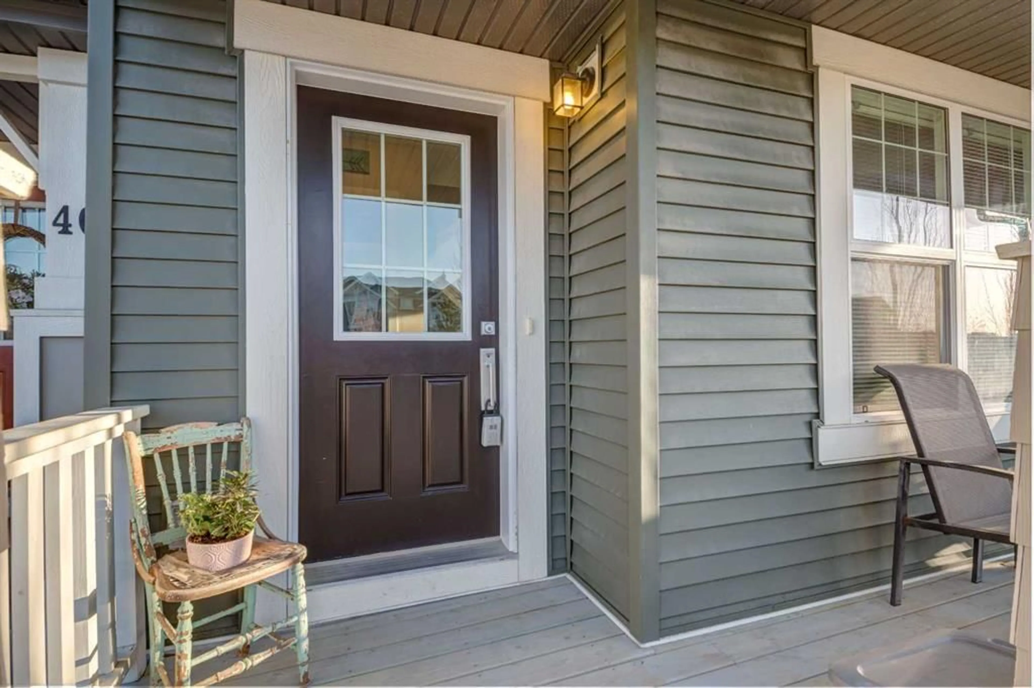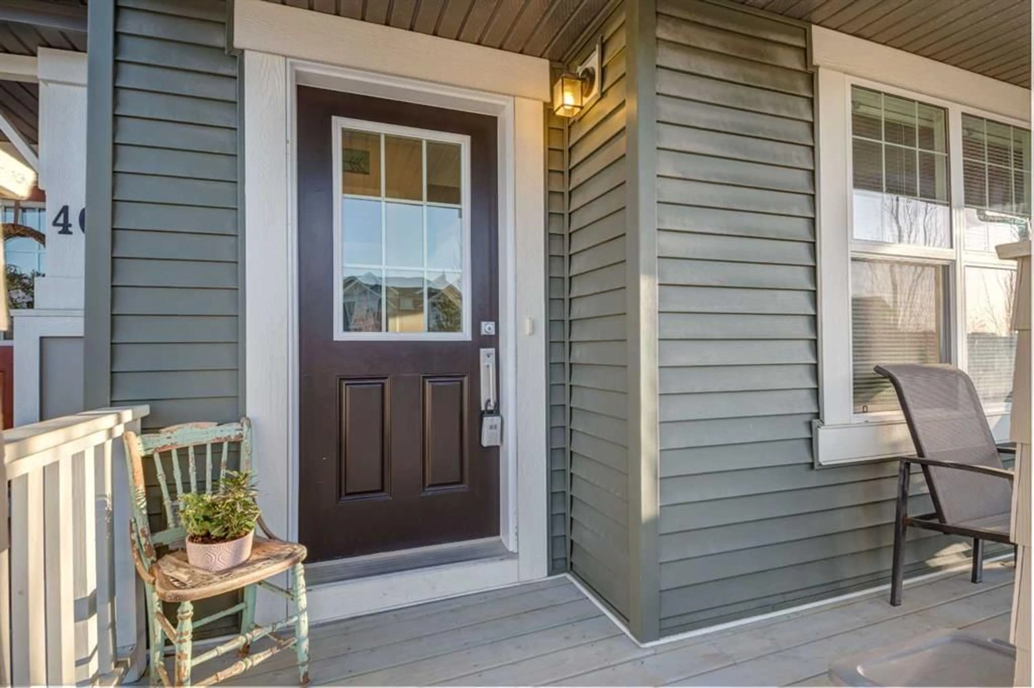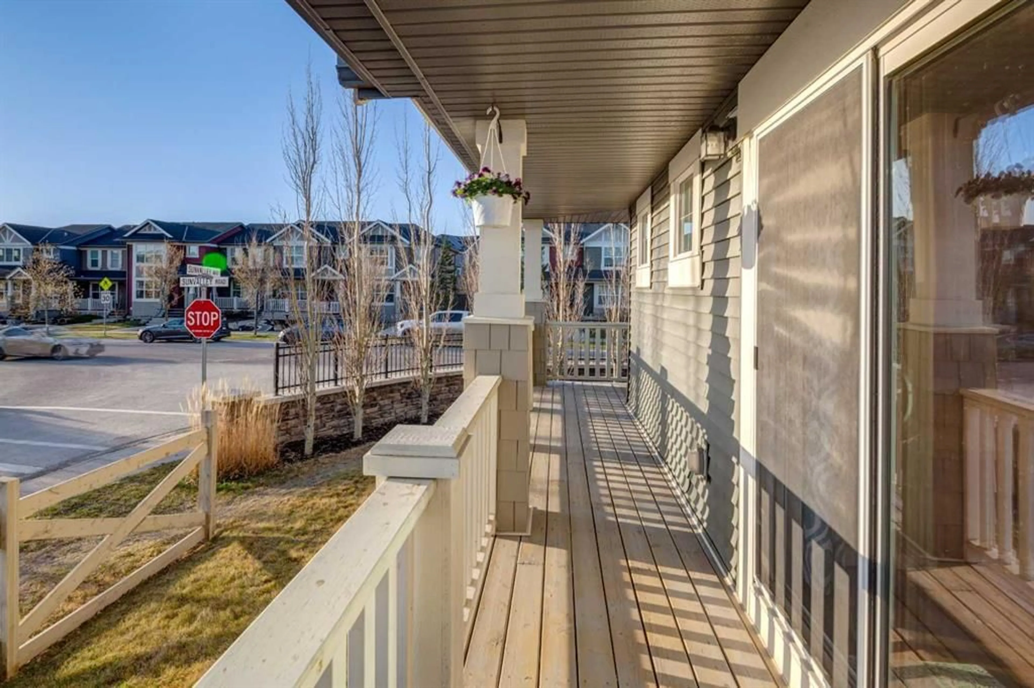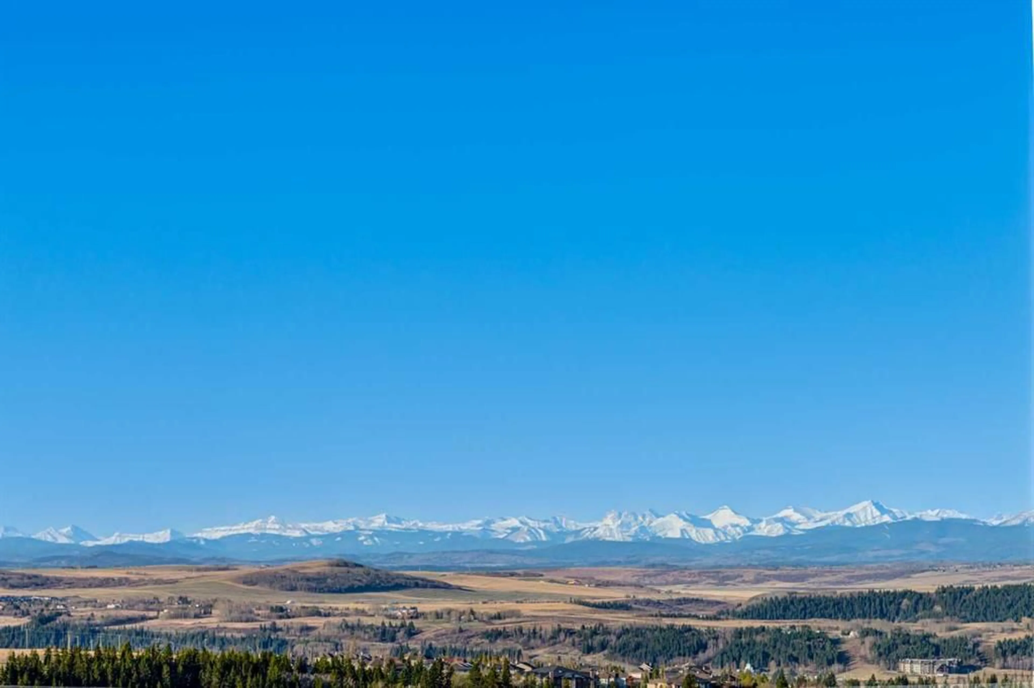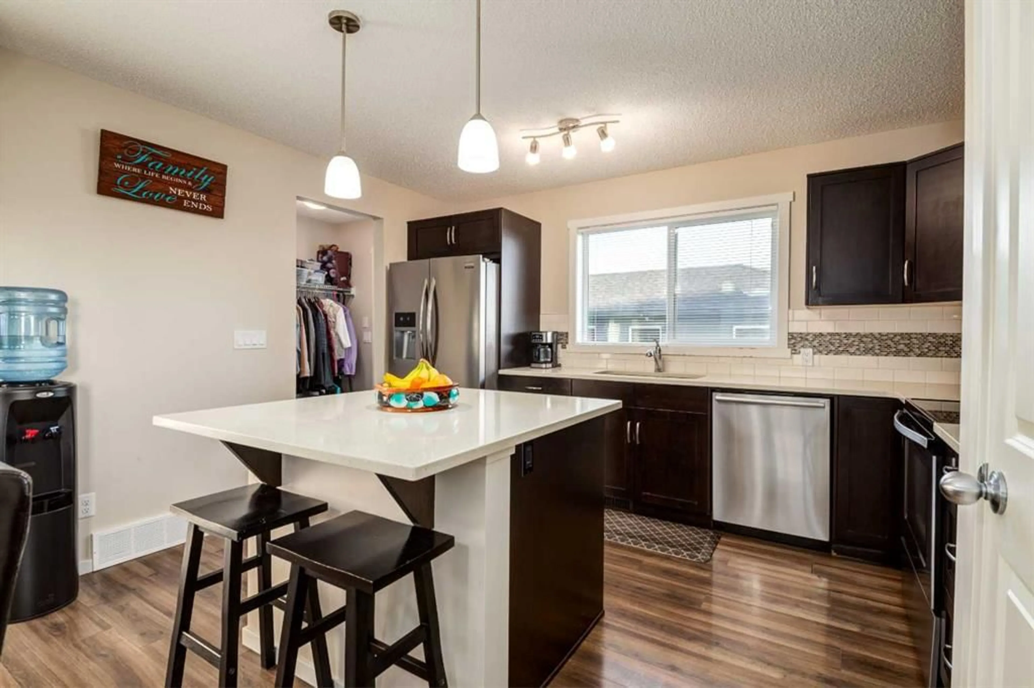36 Sunvalley Rd, Cochrane, Alberta T4C 0X6
Contact us about this property
Highlights
Estimated ValueThis is the price Wahi expects this property to sell for.
The calculation is powered by our Instant Home Value Estimate, which uses current market and property price trends to estimate your home’s value with a 90% accuracy rate.Not available
Price/Sqft$397/sqft
Est. Mortgage$2,147/mo
Maintenance fees$153/mo
Tax Amount (2024)$2,690/yr
Days On Market2 days
Description
Welcome to 36 Sunvalley Road—an end-unit home on a spacious corner lot in Sunset Ridge with NO CONDO FEES and beautiful west-facing mountain views. Located just two blocks from a K–8 school and steps from the park, this well-maintained property offers a rare blend of walkability, privacy, and natural light. The wraparound front porch is ideal for morning coffee or evening sunsets, while the fully fenced backyard and double detached garage offer space for outdoor living and secure parking. Inside, large windows and patio doors flood the main floor with light. The open-concept layout features a bright living area, a functional kitchen with quartz island, stainless steel appliances, pantry, and a dining nook with direct access to the porch. Upstairs, two of the three bedrooms enjoy open-sky or mountain views. The primary suite includes a walk-in closet and private 3-piece ensuite, while the additional bedrooms are well-sized and share a clean, modern 4-piece bath. The unfinished basement offers room to grow—perfect for future development, a home gym, or added storage. A standout opportunity in a growing, family-friendly community.
Property Details
Interior
Features
Upper Floor
Bedroom
9`5" x 9`5"Bedroom - Primary
10`5" x 13`7"3pc Ensuite bath
4`11" x 7`1"4pc Bathroom
4`11" x 8`0"Exterior
Features
Parking
Garage spaces 2
Garage type -
Other parking spaces 0
Total parking spaces 2
Property History
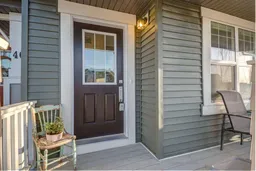 43
43