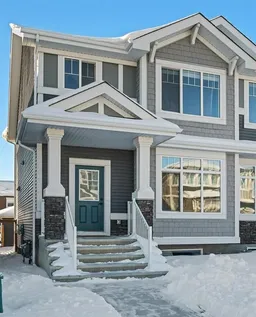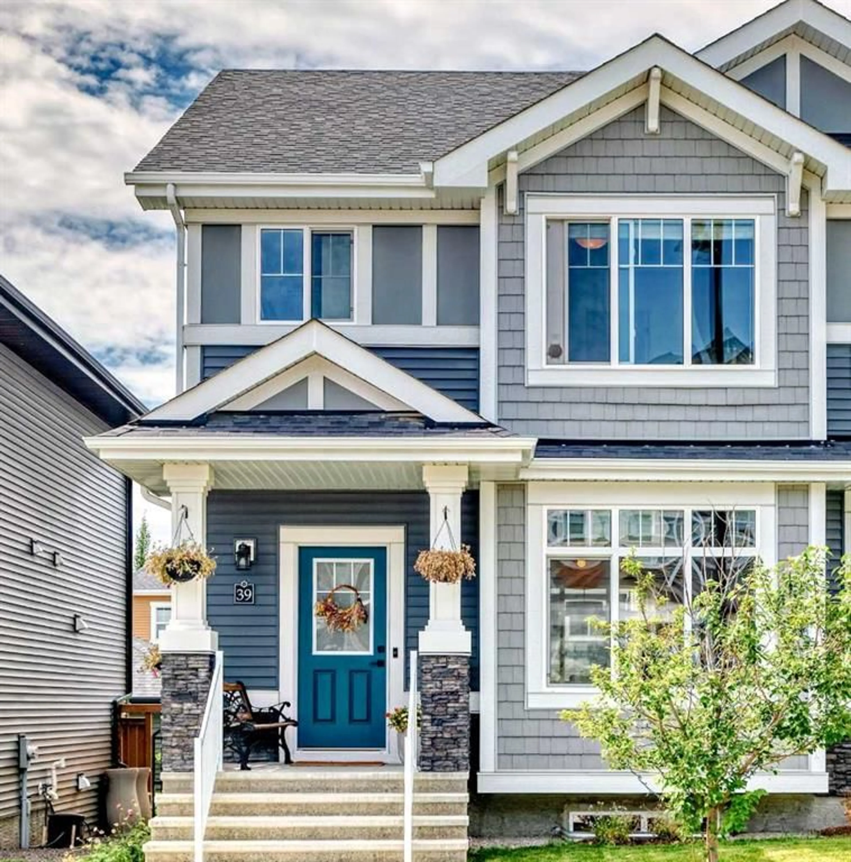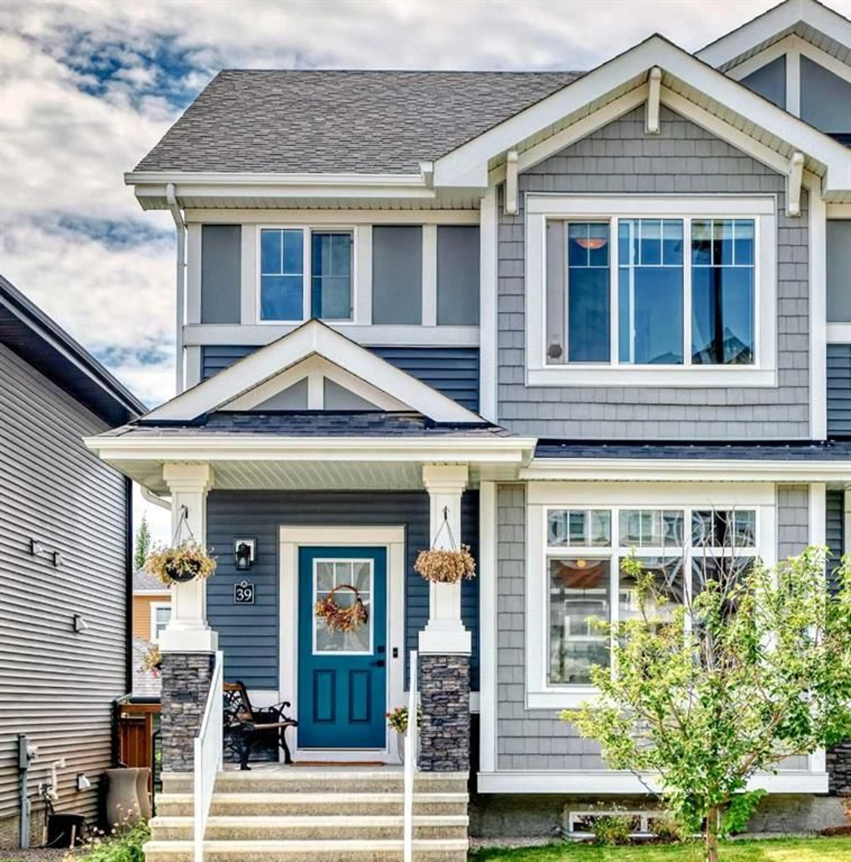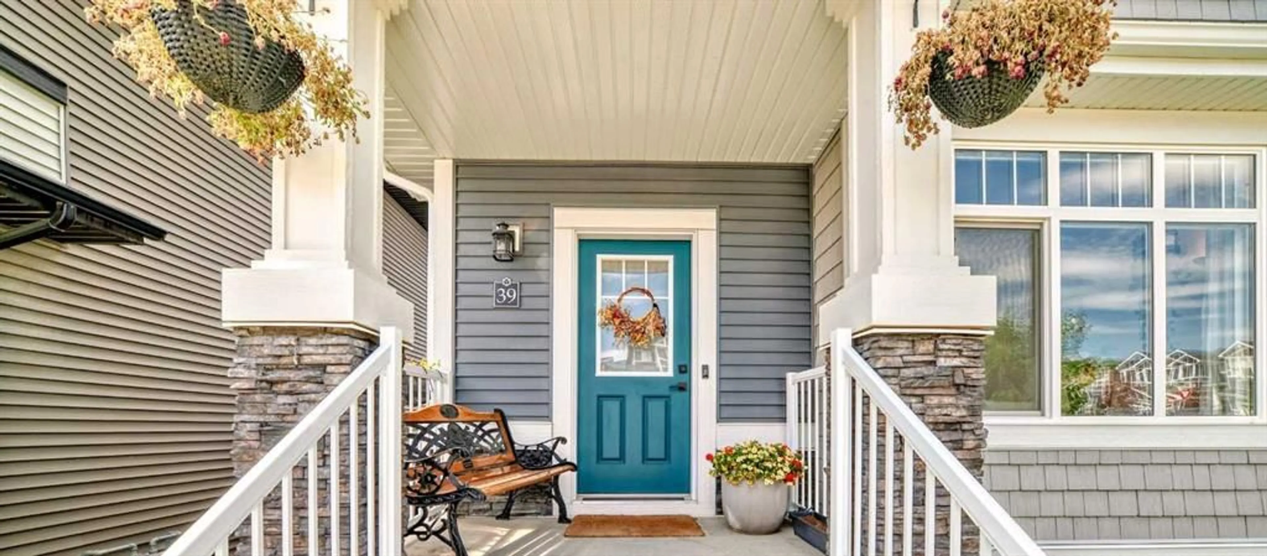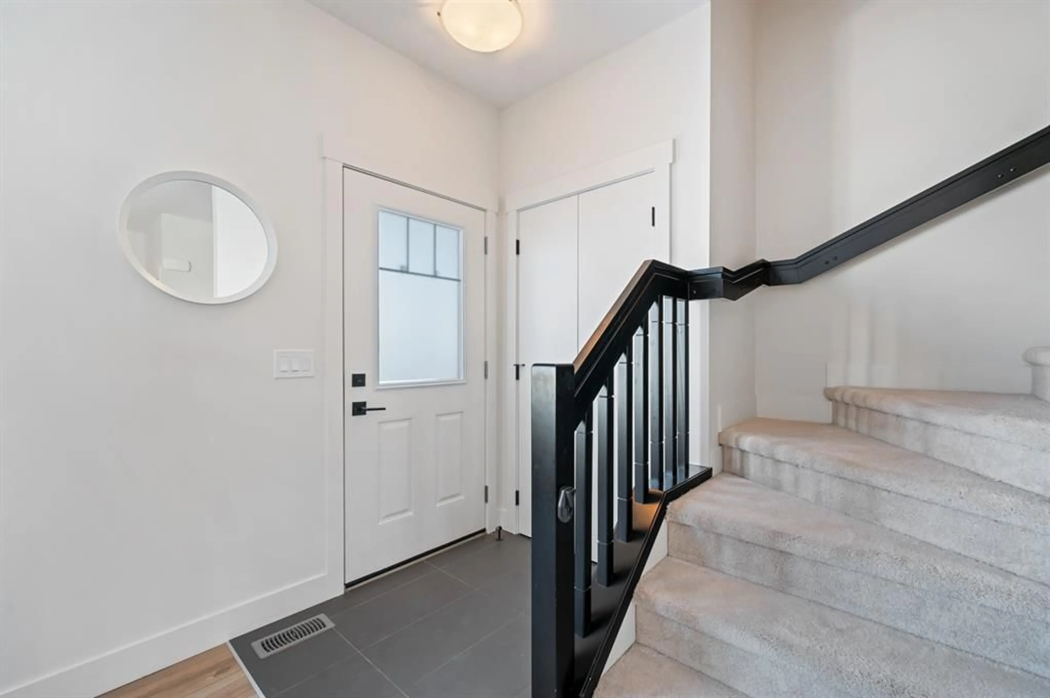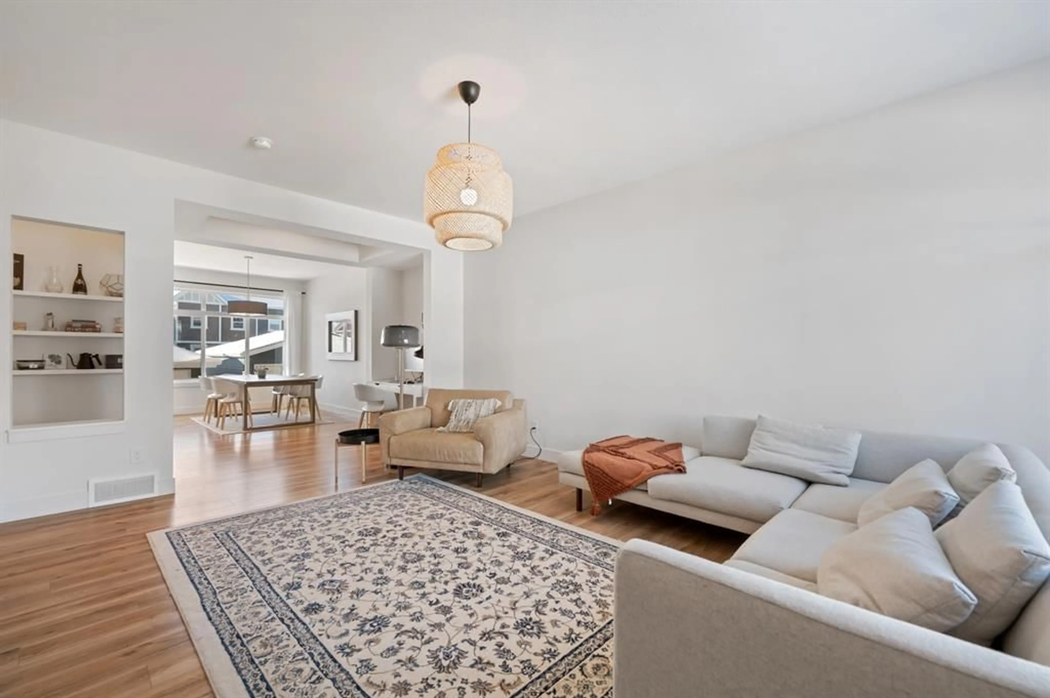39 Sunrise Hts, Cochrane, Alberta T4C 2R9
Contact us about this property
Highlights
Estimated valueThis is the price Wahi expects this property to sell for.
The calculation is powered by our Instant Home Value Estimate, which uses current market and property price trends to estimate your home’s value with a 90% accuracy rate.Not available
Price/Sqft$336/sqft
Monthly cost
Open Calculator
Description
**OPEN HOUSE - Saturday, September 13, 2-4:30pm***Welcome to YOUR new Home at 39 Sunrise Heights with almost 2300sqft of living space. Walking in to this open-plan concept 2 storey home with an abundance of light showing through, there is front & back entry ceramic tile & completed with beautiful laminate flooring. The 9ft ceilings and large windows allow for a bright airy feel with a large living room leading towards your dining room & generously sized kitchen with a flush marbled quartz breakfast bar, stainless steel appliances & 42" Upper Cabinets all with soft close feature and a gas line to the stove for future, if so required; completing the main floor is your half bath with ceramic tile flooring. Upstairs you find your good sized primary bedroom with a double closet plus a walk-in closet, a beautiful ensuite with a separate soaker tub & glass shower and dual sinks with quartz counters; Two more good size bedrooms, 4pc bath with quartz and an ample sized tiled floor laundry room with floor drain complete with a front load washer & dryer finishing off the upstairs. The basement is FULLY FINISHED with a large family/rec room, 4th bedroom, large flex room to be used as an office, games room, gym space or whatever suits the needs of your family; completing the lower level is a 3pc bathroom with infloor heat, clean modern fixtures and sizeable walk-in shower. Outside, your home is fully landscaped and fenced with a WEST FACING REAR YARD and a double detached garage that is insulated, drywalled AND HEATED; Remainder of Alberta New Home Warranty. Don't Miss out on YOUR New HOME!
Property Details
Interior
Features
Lower Floor
3pc Bathroom
Family Room
16`3" x 14`6"Bedroom
9`1" x 8`10"Flex Space
12`9" x 8`10"Exterior
Parking
Garage spaces 2
Garage type -
Other parking spaces 0
Total parking spaces 2
Property History
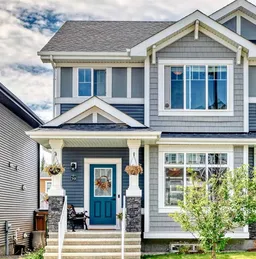 40
40