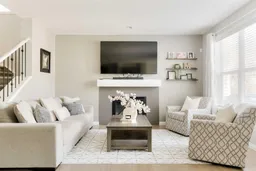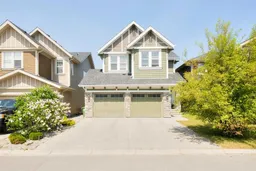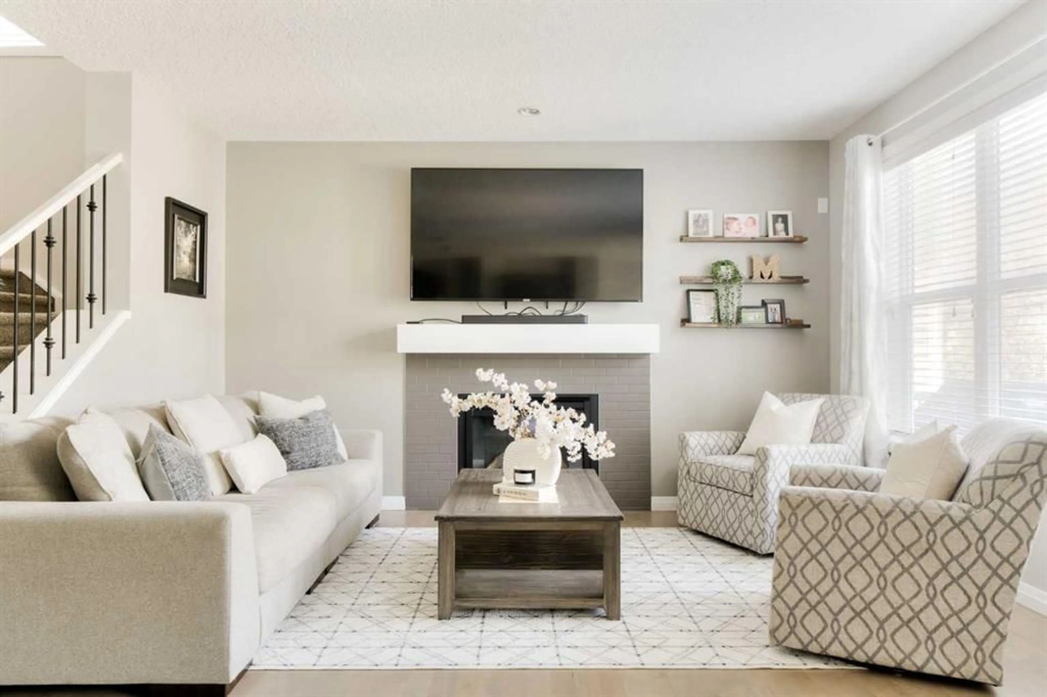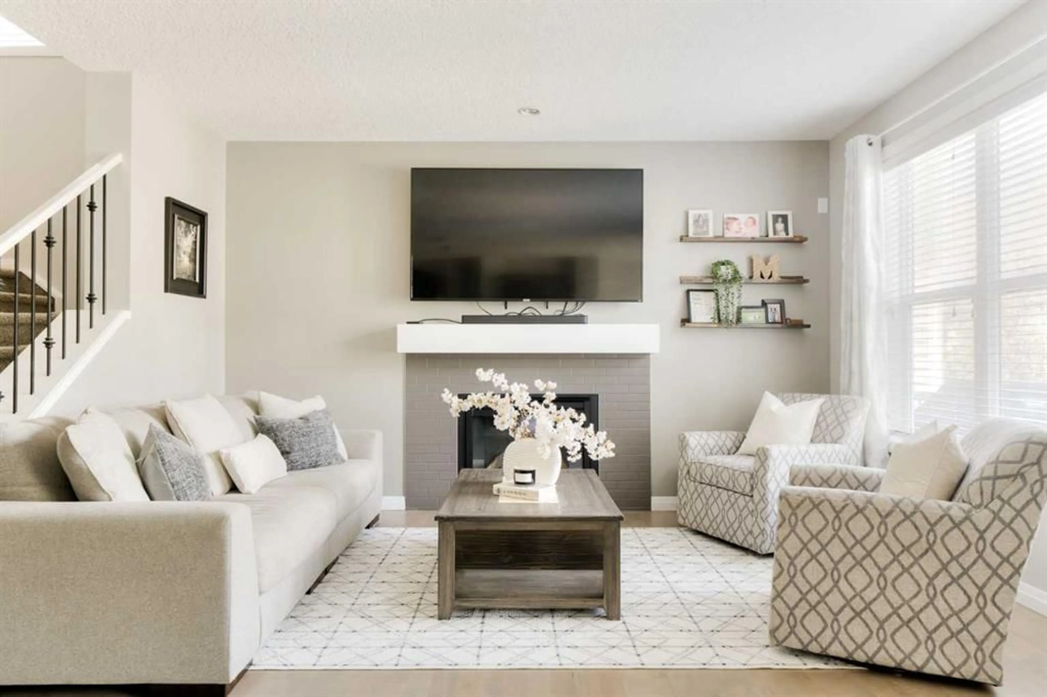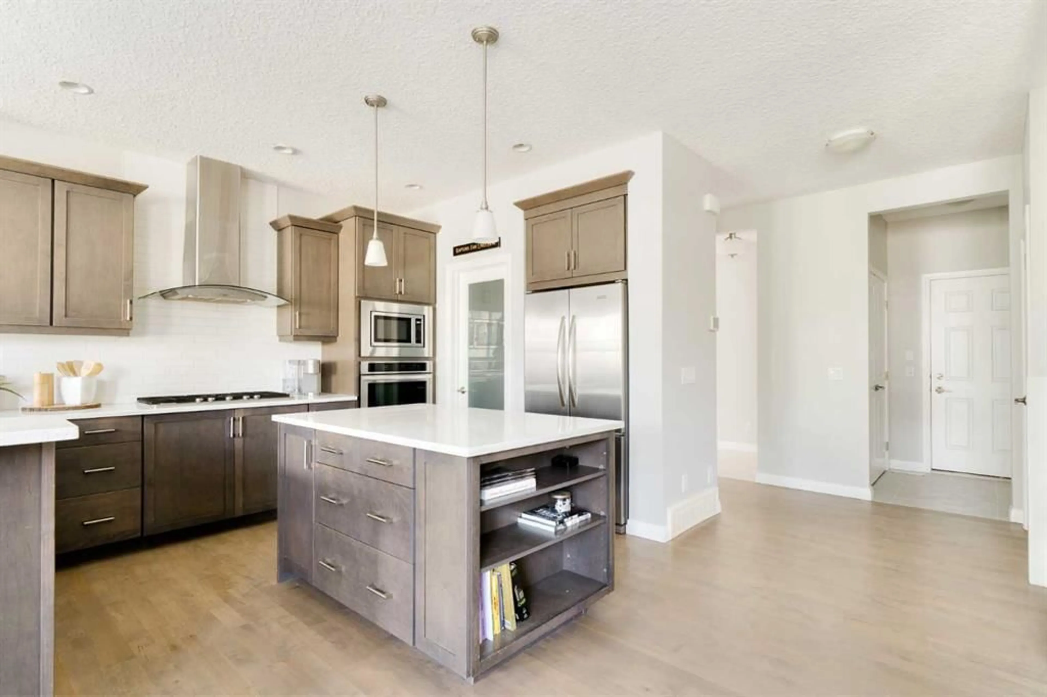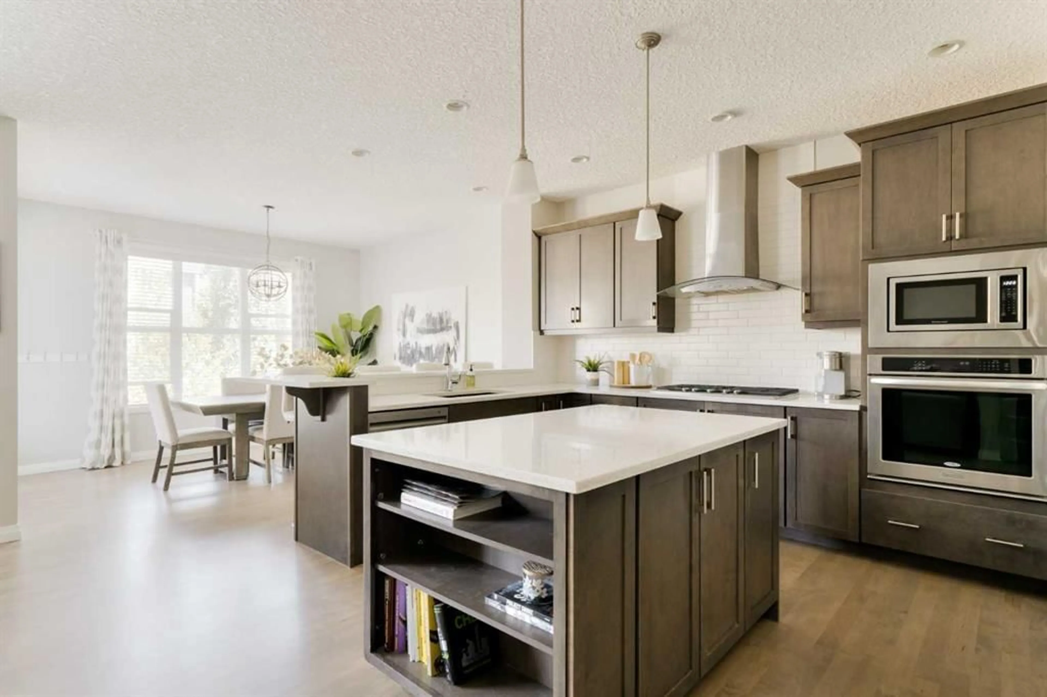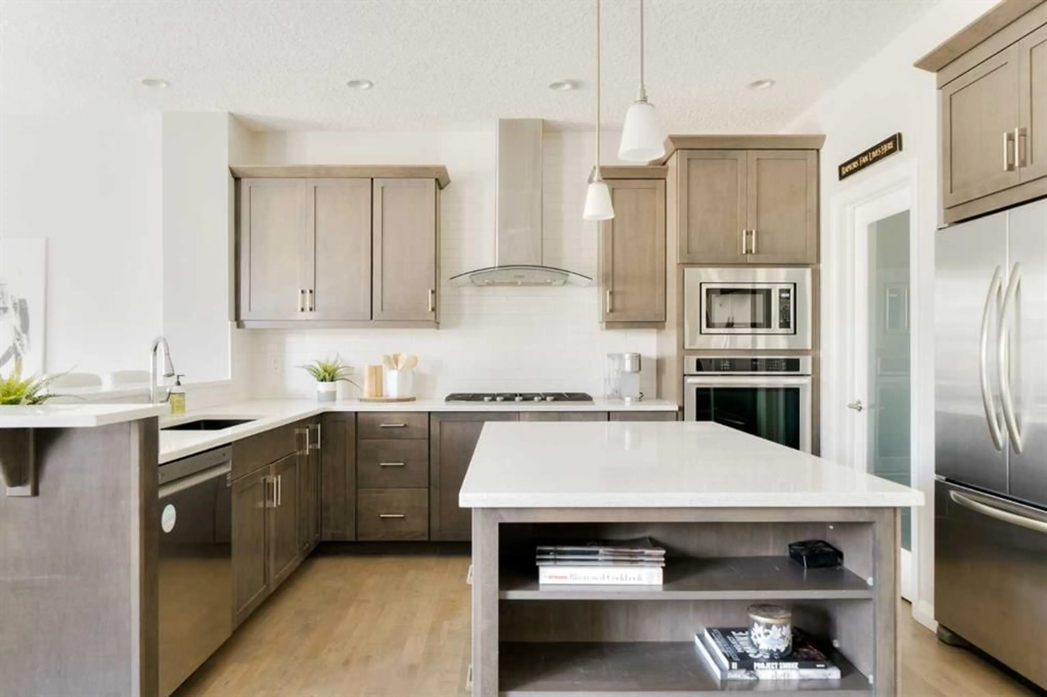49 Sunset Manor, Cochrane, Alberta T4C 0N3
Contact us about this property
Highlights
Estimated valueThis is the price Wahi expects this property to sell for.
The calculation is powered by our Instant Home Value Estimate, which uses current market and property price trends to estimate your home’s value with a 90% accuracy rate.Not available
Price/Sqft$334/sqft
Monthly cost
Open Calculator
Description
Welcome to this beautiful two-storey home in the highly sought-after semi-estate community of Sunset Ridge! Tucked away on a quiet cul-de-sac and finished with durable Composite siding, this property offers peace and privacy—perfect for families with minimal local traffic. Just a short stroll from picturesque walking paths, a pond, playground, and school, plus everyday conveniences such as a dentist, pharmacy, gas station, liquor store, and bakery, this location truly combines lifestyle and convenience. Inside, the open-concept main floor showcases a gourmet kitchen with a LARGE ISLAND and BREAKFAST BAR, WALK-IN PANTRY, and ample counter space—ideal for both entertaining and day-to-day living. The main level has just been freshly painted, and the REFINISHED light-tone floors add a bright, modern feel. The living room is anchored by a cozy GAS FIREPLACE with tile surround and mantle, creating a warm, inviting atmosphere. Upstairs, discover three spacious bedrooms, including a primary bedroom with a 5-piece ENSUITE and WALK-IN CLOSET. A central bonus room, 4-piece main bath, and laundry room complete the upper level, offering a functional, family-friendly layout. The unfinished basement with BATHROOM ROUGH-IN provides excellent potential for future development. Step outside to your PRIVATE, TREED BACKYARD, featuring a HOT TUB for relaxation and entertaining. An OVERSIZED, INSULATED, and HEATED DOUBLE GARAGE adds versatility, whether for parking, storage, or a workshop. Don’t miss the chance to make this exceptional property in Sunset Ridge your new home!
Property Details
Interior
Features
Main Floor
2pc Bathroom
5`2" x 4`11"Dining Room
12`10" x 12`4"Foyer
9`6" x 11`3"Kitchen
9`8" x 14`6"Exterior
Features
Parking
Garage spaces 2
Garage type -
Other parking spaces 2
Total parking spaces 4
Property History
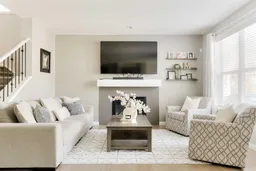 24
24