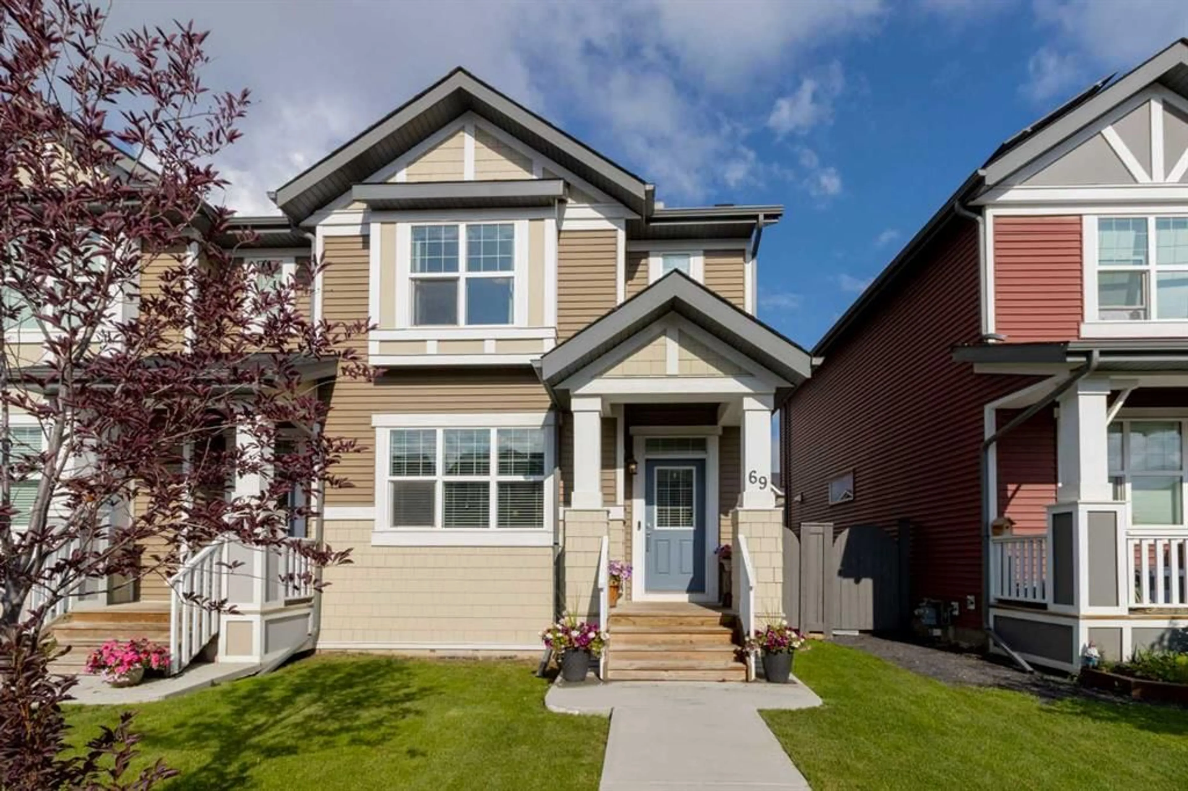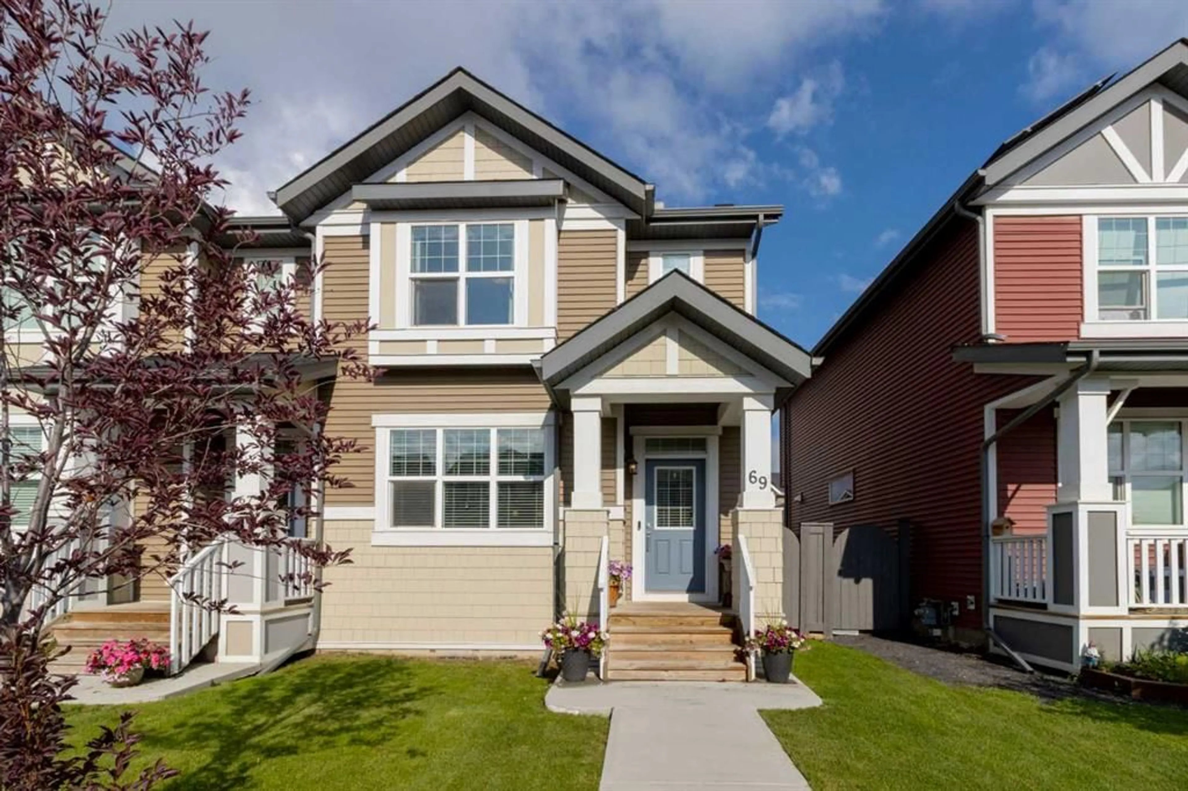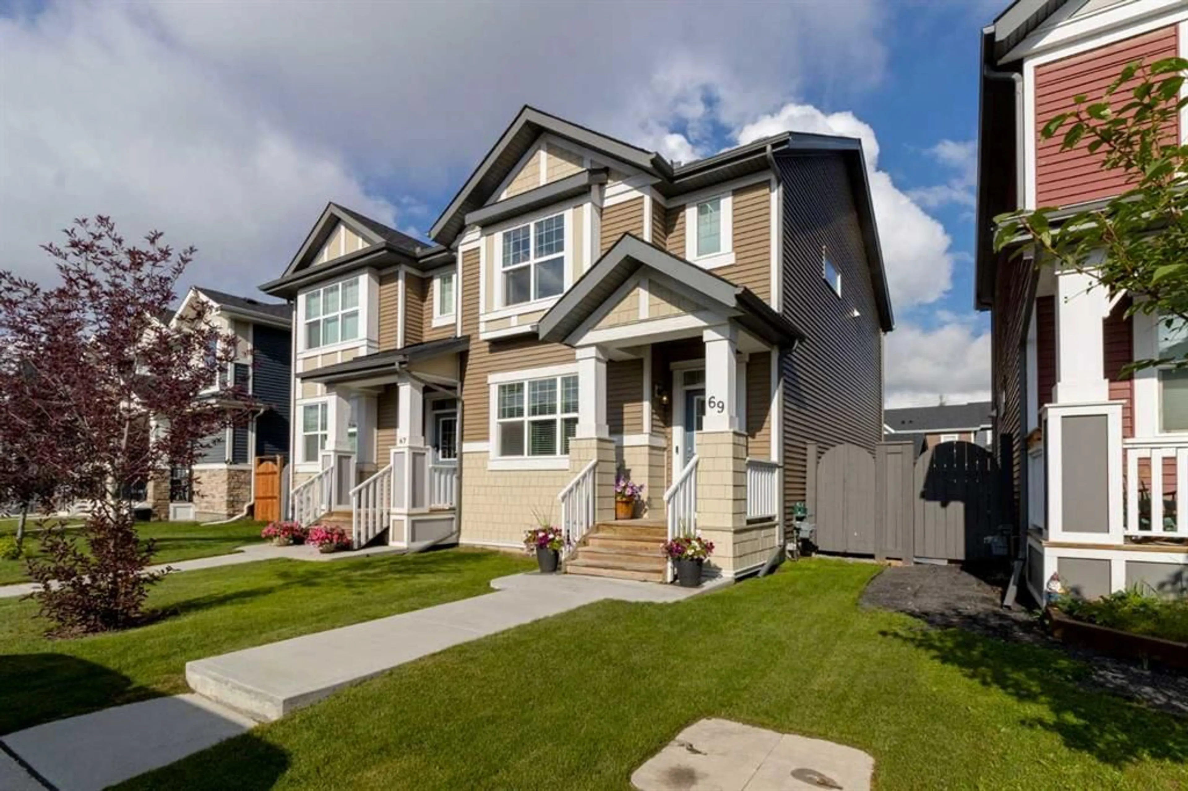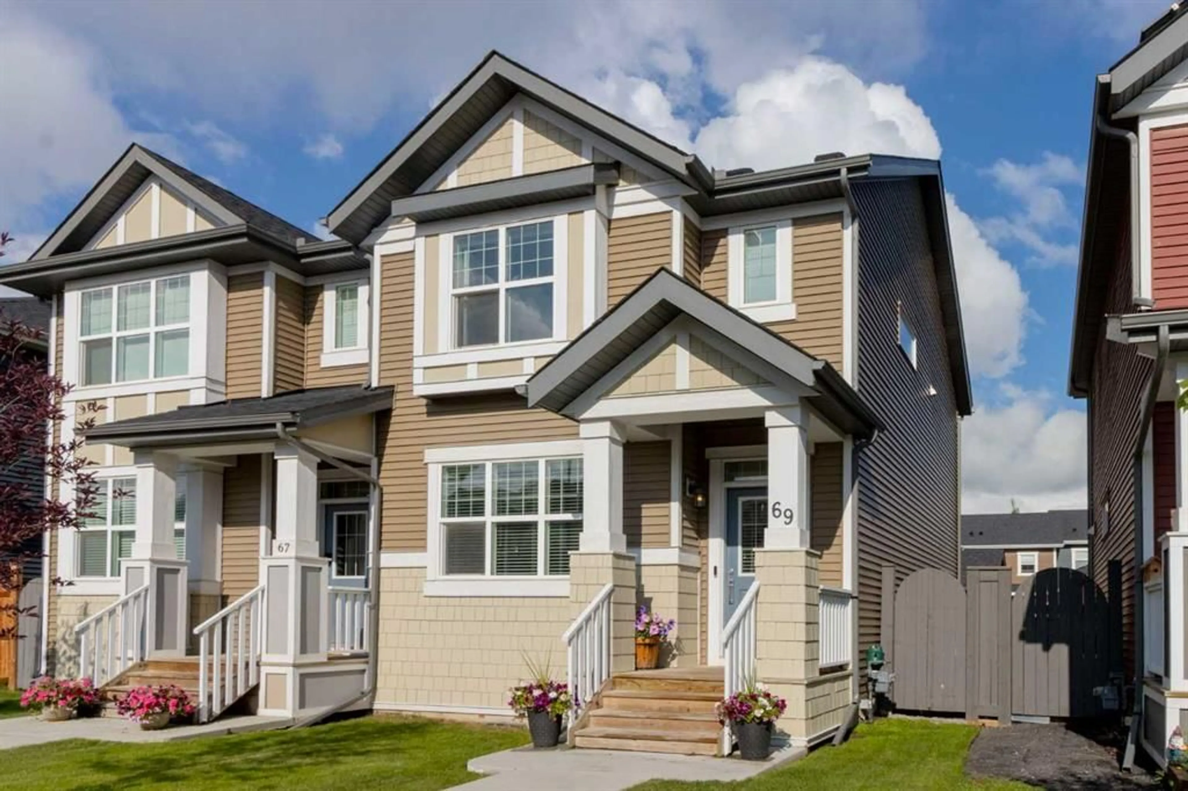69 Sunrise Way, Cochrane, Alberta T4C 2S3
Contact us about this property
Highlights
Estimated valueThis is the price Wahi expects this property to sell for.
The calculation is powered by our Instant Home Value Estimate, which uses current market and property price trends to estimate your home’s value with a 90% accuracy rate.Not available
Price/Sqft$370/sqft
Monthly cost
Open Calculator
Description
Built in 2019 and lovingly maintained by its original owner, this bright and welcoming 2 storey semi-detached home is nestled in the heart of Cochrane’s family-oriented Sunset Ridge community — where schools, parks, and pathways are just around the corner. Step into a spacious front foyer and flow right into the open-concept main floor, where the kitchen, dining, and living areas come together in a light-filled, social layout. A convenient half bath and rear mudroom add practical touches that make busy mornings run smoother. The mudroom offers a smart drop zone for backpacks and shoes — or a handy spot to dry off muddy dog paws after a walk through nearby trails. Upstairs, you’ll find three comfortable bedrooms and two full bathrooms, including a roomy primary suite with walk-in closet and private ensuite. The professionally finished basement adds flexibility for growing families, featuring a cozy rec room, fourth bedroom, and full bathroom — ideal for guests, older kids, a home office, or your own personal gym. Out back, a fully fenced yard offers space to play and gather, with a large deck for summer BBQs and a double detached garage to keep your vehicles and gear protected year-round. Warm, functional, and move-in ready — this home is ready to welcome your family to the next chapter.
Property Details
Interior
Features
Main Floor
Kitchen
12`5" x 9`11"2pc Bathroom
5`6" x 4`10"3pc Ensuite bath
9`2" x 4`11"Bedroom - Primary
12`9" x 11`10"Exterior
Features
Parking
Garage spaces 2
Garage type -
Other parking spaces 0
Total parking spaces 2
Property History
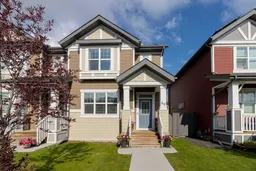 50
50
