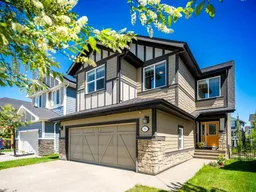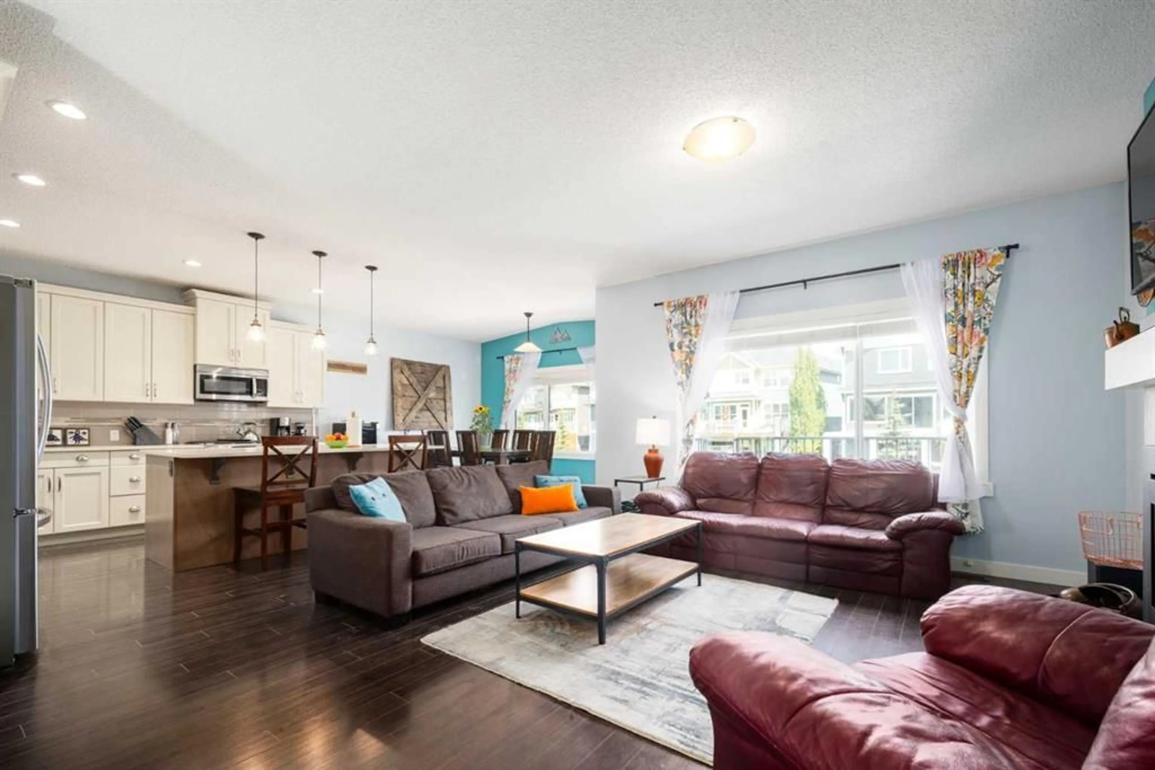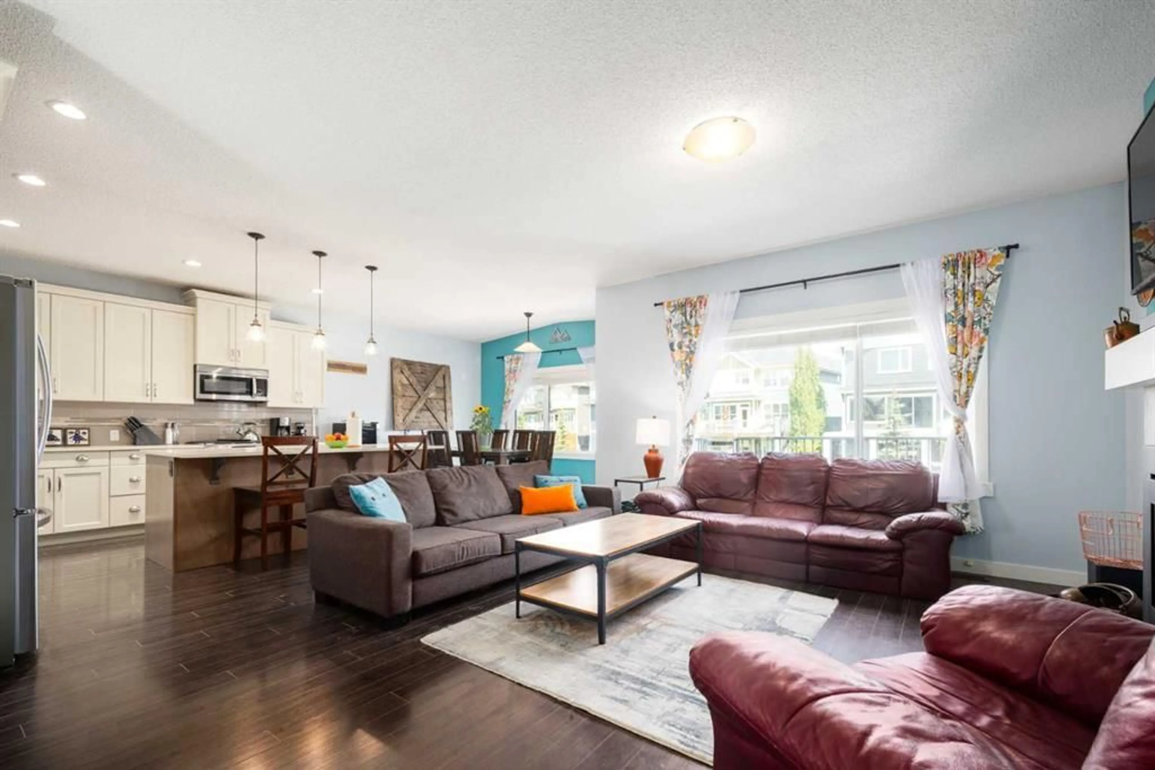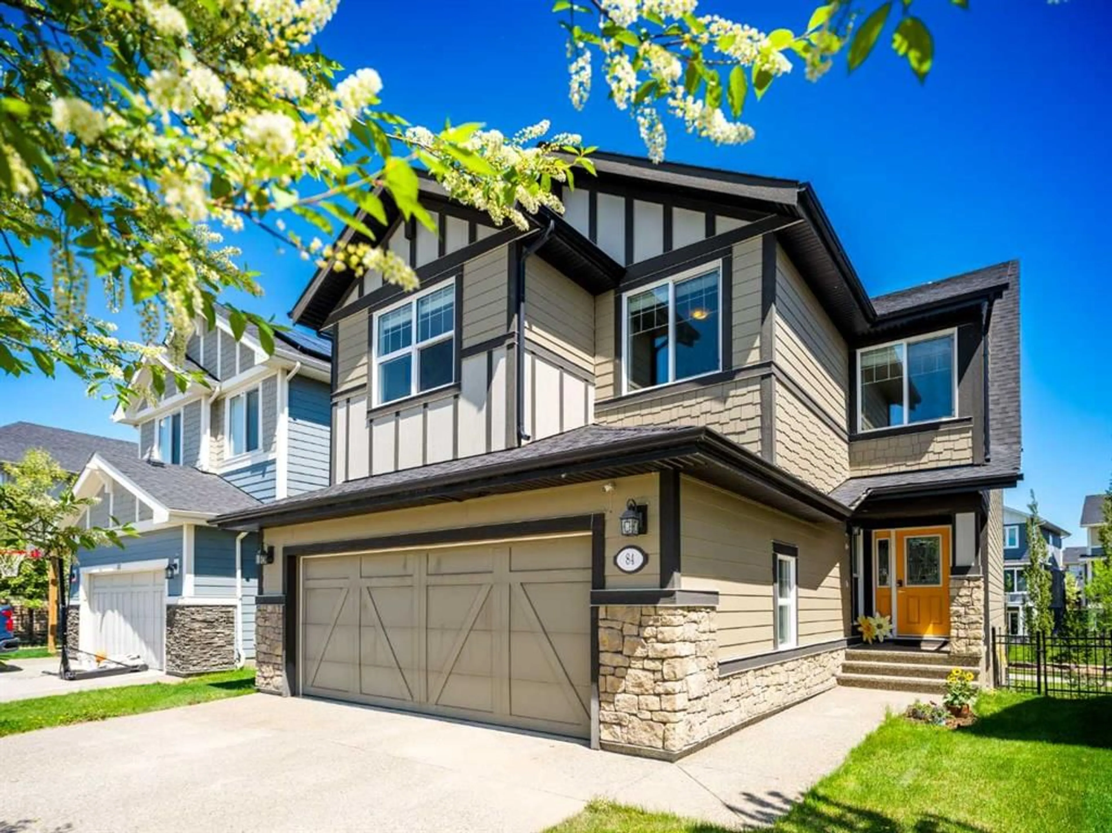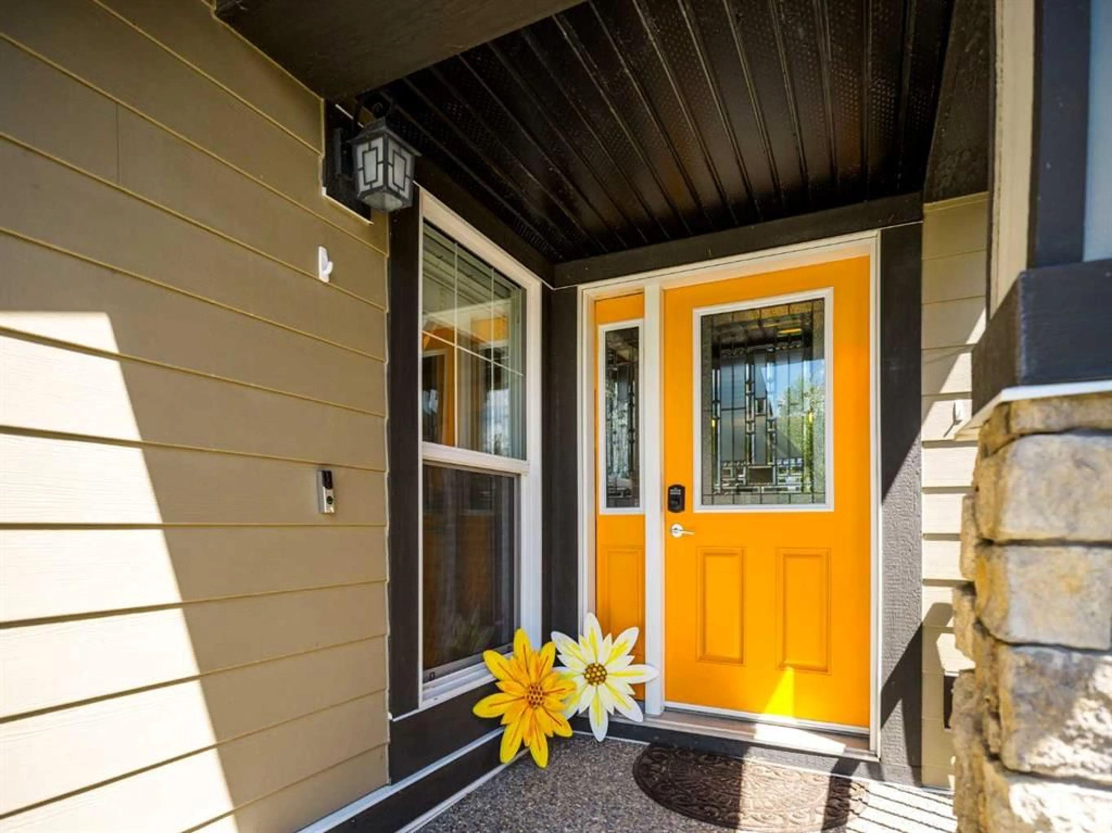84 Sunset Manor, Cochrane, Alberta T4C 0N3
Contact us about this property
Highlights
Estimated valueThis is the price Wahi expects this property to sell for.
The calculation is powered by our Instant Home Value Estimate, which uses current market and property price trends to estimate your home’s value with a 90% accuracy rate.Not available
Price/Sqft$295/sqft
Monthly cost
Open Calculator
Description
Incredible value and room for the whole family — welcome to 84 Sunset Manor. Tucked into a quiet stretch of Sunset Ridge, this Landmark-built home delivers over 2,500 sq. ft. of thoughtful living space, a smart family-friendly layout, and direct access to the community’s trail system right outside your door. The main floor is bright and open with hardwood throughout, a spacious living room anchored by a cozy gas fireplace, and a kitchen designed to make everyday life easier. You’ll appreciate the soft-close cabinetry, walk-in pantry, premium appliance package including gas stove, and easy access to the sunny deck — perfect for morning coffee or evening grilling. A dedicated front office makes working from home simple, and the oversized double garage offers the storage and workspace you’ve been looking for. Upstairs offers a rare four-bedroom layout plus a generous family room. The primary suite is set apart for privacy and feels like a retreat, complete with a spa-inspired ensuite featuring a freestanding tub, dual vanities, and a large walk-in closet. The opposite wing hosts three additional bedrooms, a full bath, and a convenient upper laundry room with built-in linen storage. The walkout basement gives you a head start on future development — gym, theatre, play space, in-law area… the options are endless. Step outside and connect instantly to the pathways, with Sunset Pond and RancheView School just minutes away.
Property Details
Interior
Features
Main Floor
2pc Bathroom
5`4" x 4`9"Dining Room
13`0" x 9`5"Kitchen
13`0" x 14`0"Living Room
14`1" x 18`1"Exterior
Features
Parking
Garage spaces 2
Garage type -
Other parking spaces 2
Total parking spaces 4
Property History
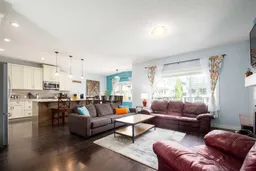 49
49