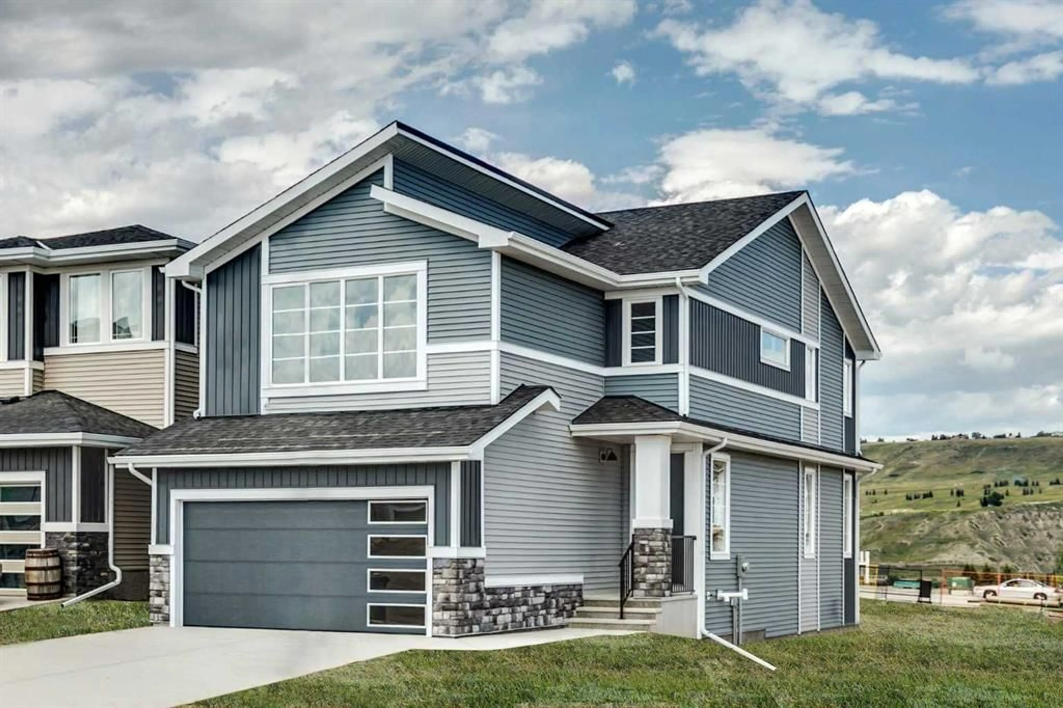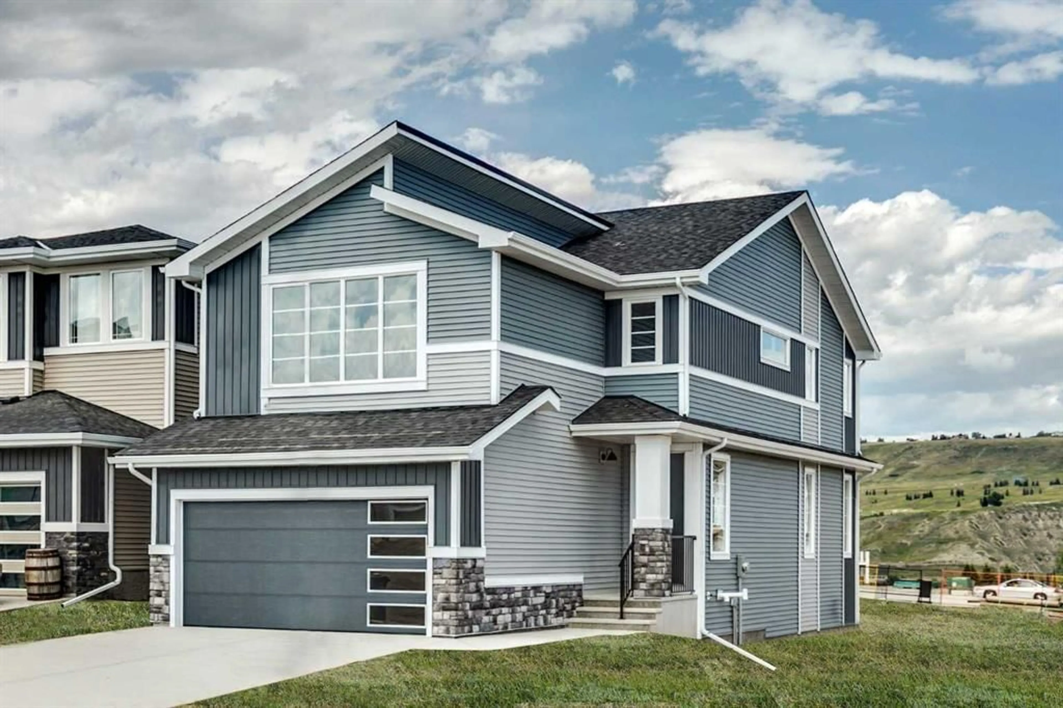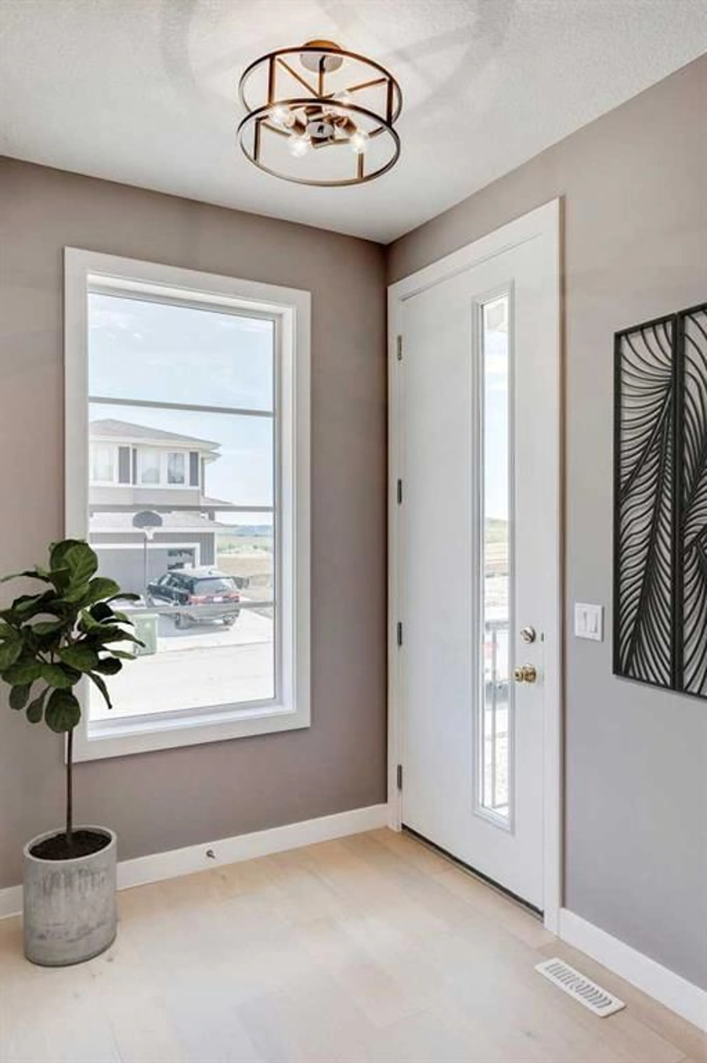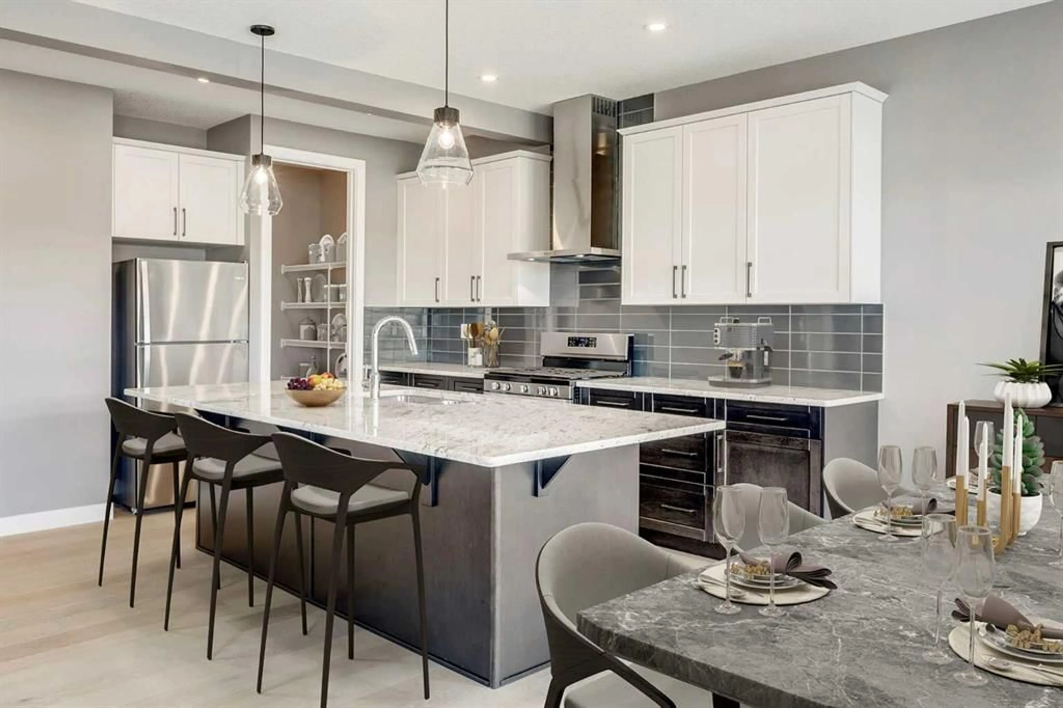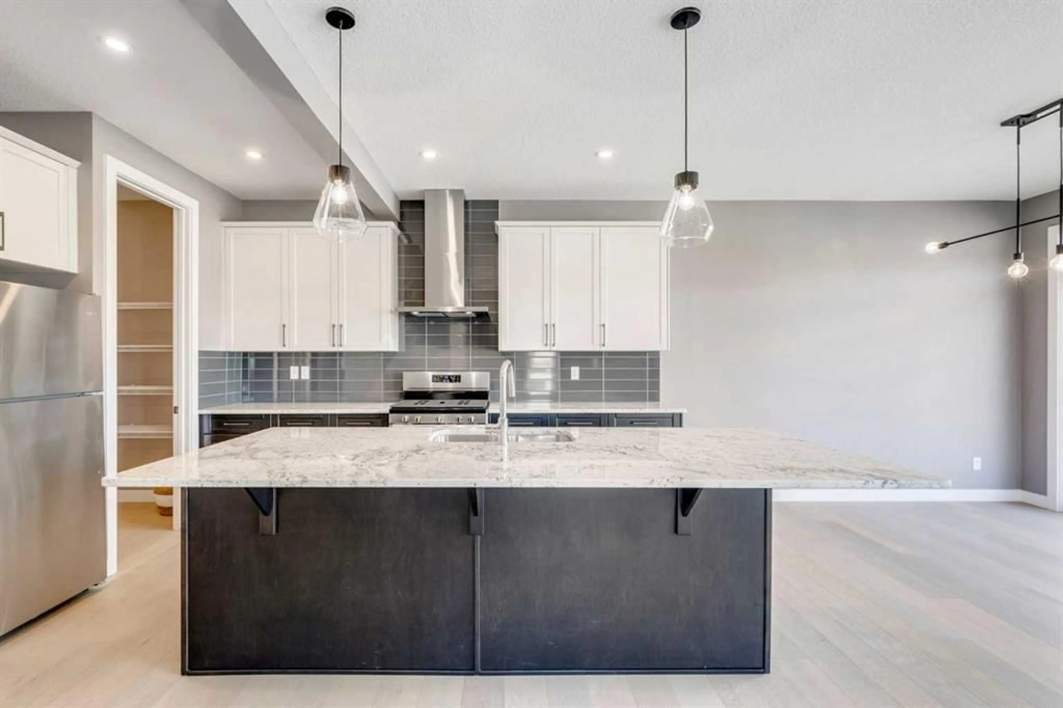92 Sundown Cres, Cochrane, Alberta T4C 1Y3
Contact us about this property
Highlights
Estimated valueThis is the price Wahi expects this property to sell for.
The calculation is powered by our Instant Home Value Estimate, which uses current market and property price trends to estimate your home’s value with a 90% accuracy rate.Not available
Price/Sqft$325/sqft
Monthly cost
Open Calculator
Description
Large West-Facing Bonus Room!! This Gem Offers an Exceptional Value!! Brand new built home by Douglas Homes Master Builder. Featuring the popular Silverton Model with a west-facing front. This spacious and bright 3-bedroom home comes with a large west-facing bonus room and offers exceptional value for your family in today’s market — packed with upgrades and ready for you to move in. *** Main floor features include: | Open layout with 9' ceilings | 8-foot interior doors throughout the main floor | Beautiful engineered hardwood flooring | Bright and spacious dining area | Stylish electric fireplace | Gorgeous quartz countertops throughout | Builder’s grade appliance package included *** Upstairs you’ll find a generous primary suite with: | Double sinks | A soaker tub | A large walk-in closet This floor plan continues to be one of our most popular models in Sunset Ridge — a perfect fit for growing families. *** And if you do have a young family… RancheView K–8 School is just a few blocks away, St. Timothy High School is located at the south end of the community. The upcoming community centre and third school are expected to be just a short walk away once completed *** Want to get out of town? You’re about 40–45 minutes from the mountains via a scenic drive. Just 30 minutes to the City of Calgary and your nearest Costco. Around 45 minutes to the Calgary International Airport *** Please Note: Interior photos shown are from our Silverton Model Showhome. This home may have a slightly different interior finishing package than the images presented here. (Attention fellow agents: Please refer to private remarks.)
Property Details
Interior
Features
Upper Floor
Bedroom - Primary
12`2" x 15`0"Bedroom
9`10" x 10`0"Bedroom
10`2" x 9`11"5pc Ensuite bath
Exterior
Parking
Garage spaces 2
Garage type -
Other parking spaces 2
Total parking spaces 4
Property History
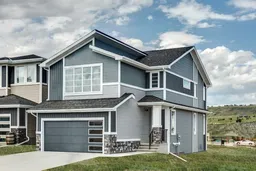 19
19
