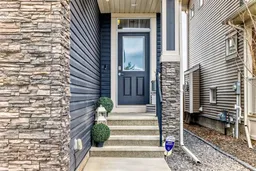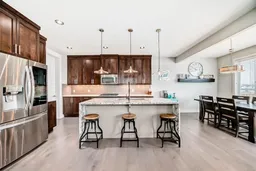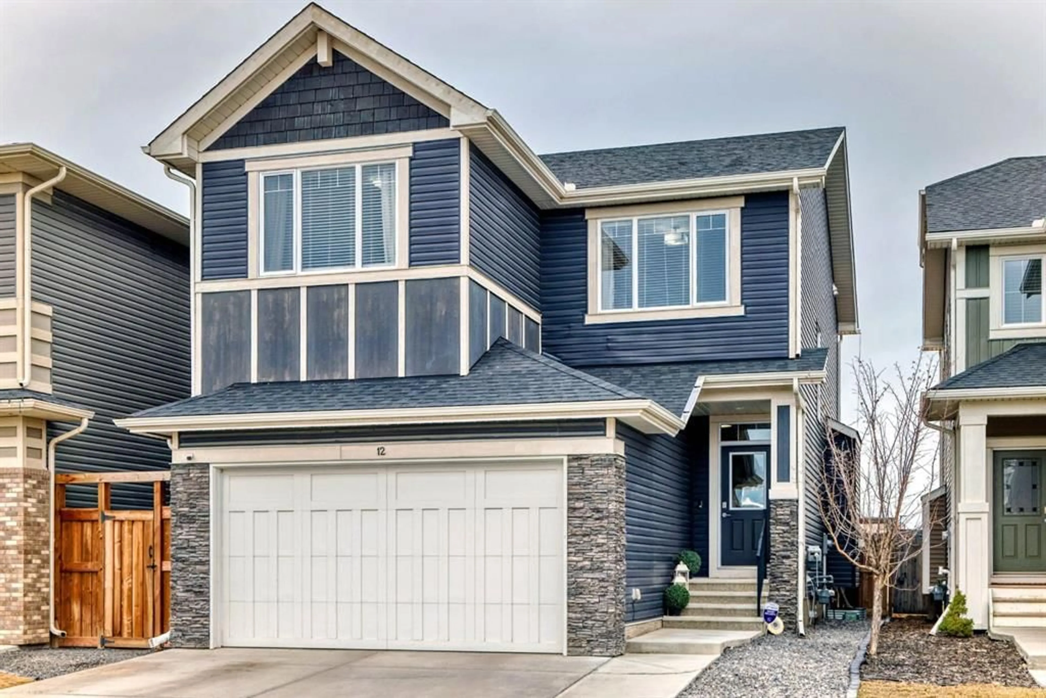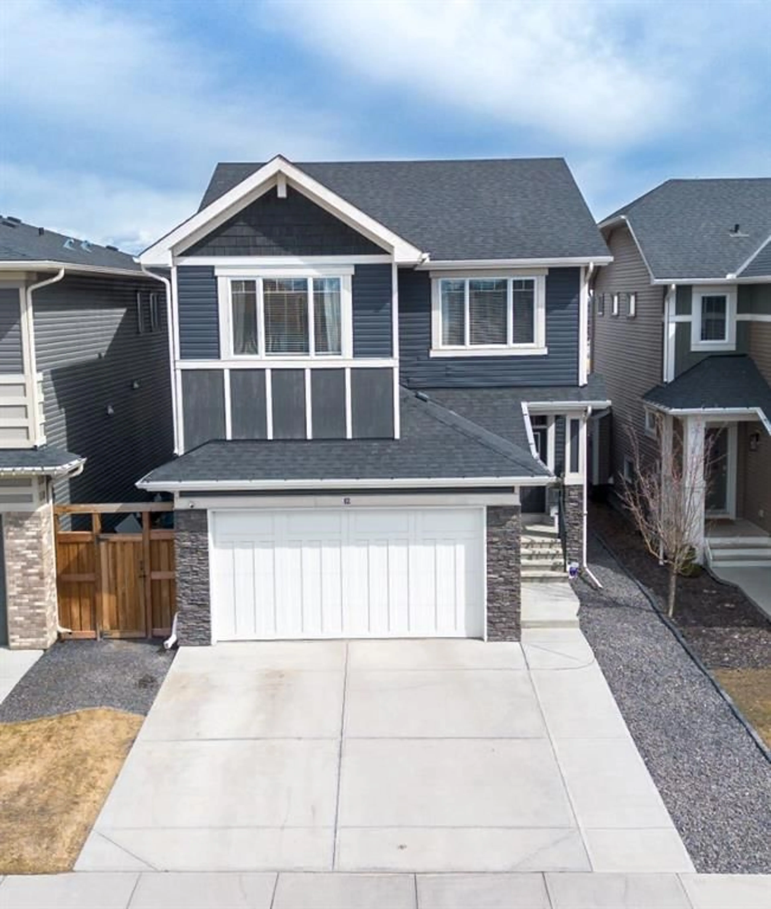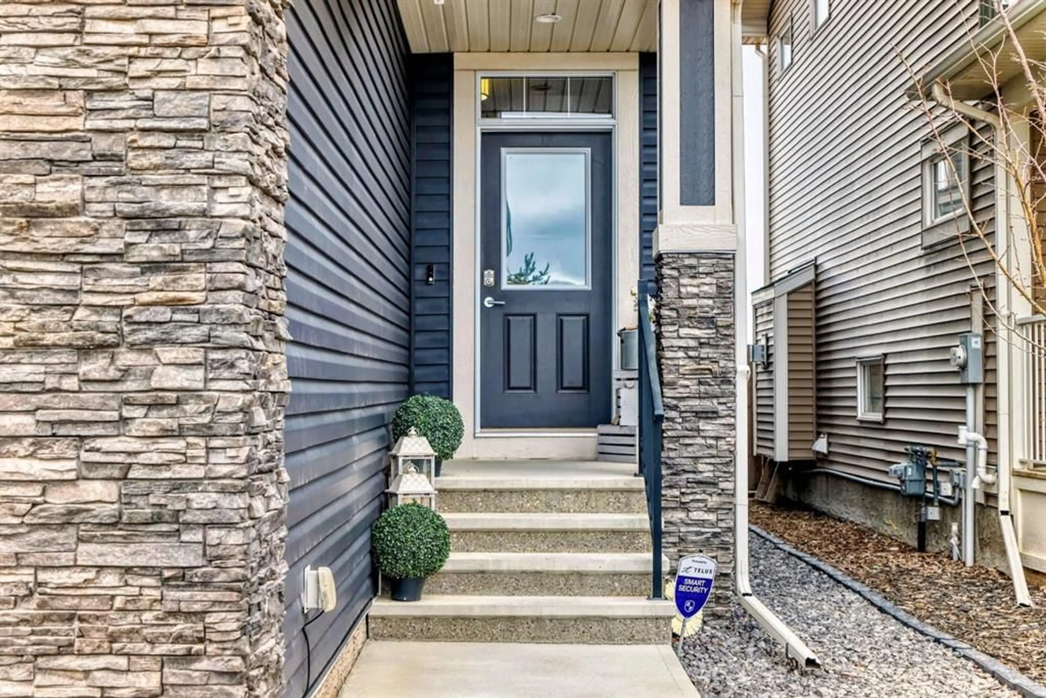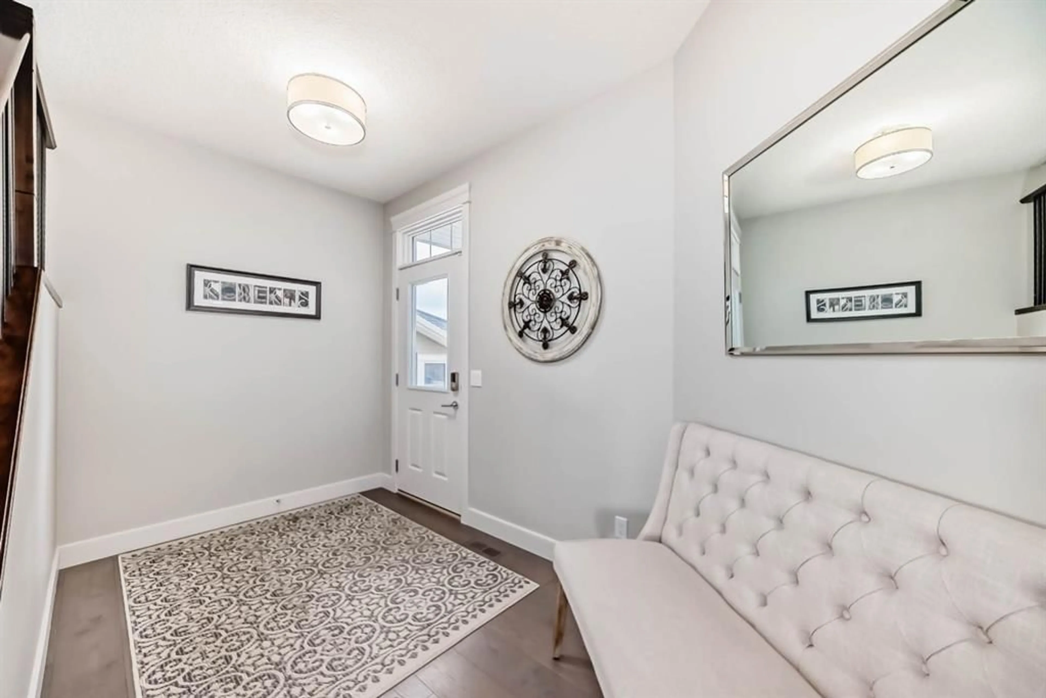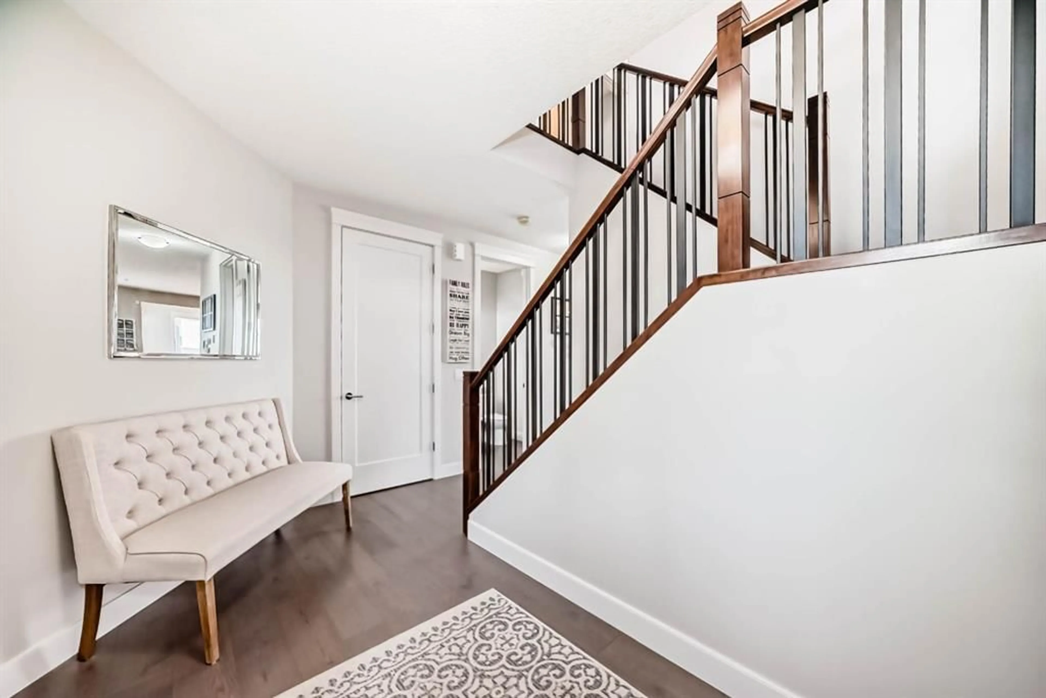12 Emberside Glen&, Cochrane, Alberta T4C 2L6
Contact us about this property
Highlights
Estimated valueThis is the price Wahi expects this property to sell for.
The calculation is powered by our Instant Home Value Estimate, which uses current market and property price trends to estimate your home’s value with a 90% accuracy rate.Not available
Price/Sqft$360/sqft
Monthly cost
Open Calculator
Description
**OPEN HOUSE SUNDAY JAN 25th: 12:00-2:00p**This home is a true 10/10—pride of ownership is evident throughout!** Originally a Janssen Showhome and still with the original owners, this impeccably maintained property was built in 2015 but not occupied until 2018. Step into the spacious foyer and immediately notice the soaring 9-foot ceilings and impressive 8-foot doors on both the main and upper levels. Rich hardwood flooring flows seamlessly into the open-concept living and kitchen areas. The kitchen features custom wood cabinetry with under-cabinet lighting, a brand-new stainless steel appliance package including a gas stove, and a stunning granite waterfall island. The large dining nook leads out to a beautifully landscaped backyard. Enjoy outdoor living with a new composite deck, privacy fencing, a stamped concrete patio, and a hot tub—perfect for entertaining or relaxing. A 6-foot wooden fence provides exceptional privacy all around. Back inside, the walk-through pantry conveniently connects to the oversized, heated garage, which offers ample storage options. Upstairs, the central bonus room—with peak-a-boo mountain views—creates a great separation between two spacious front bedrooms, a 4-piece bathroom, a 3rd bedroom currently used as a home office, and the impressive primary retreat at the rear. The luxurious 5-piece ensuite includes a glass-enclosed, heated shower and a walk-in closet outfitted with custom built-ins. The fully finished lower level offers a 5th bedroom, another full 4-piece bath, and a spacious family room with additional flex space—perfect for a home gym, media room, or play area. Additional upgrades and features include: Gemstone exterior lighting, Central A/C, Full irrigation system (front & back), Extended driveway, Custom Hunter Douglas blinds throughout This home is move-in ready with nothing left to do—just unpack and enjoy!
Property Details
Interior
Features
Main Floor
2pc Bathroom
Living Room
17`6" x 13`9"Dining Room
11`2" x 12`11"Exterior
Features
Parking
Garage spaces 2
Garage type -
Other parking spaces 2
Total parking spaces 4
Property History
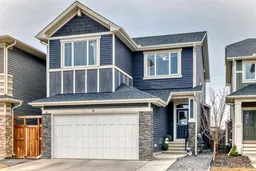 50
50