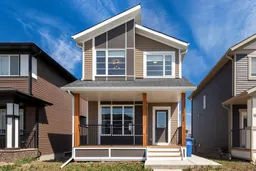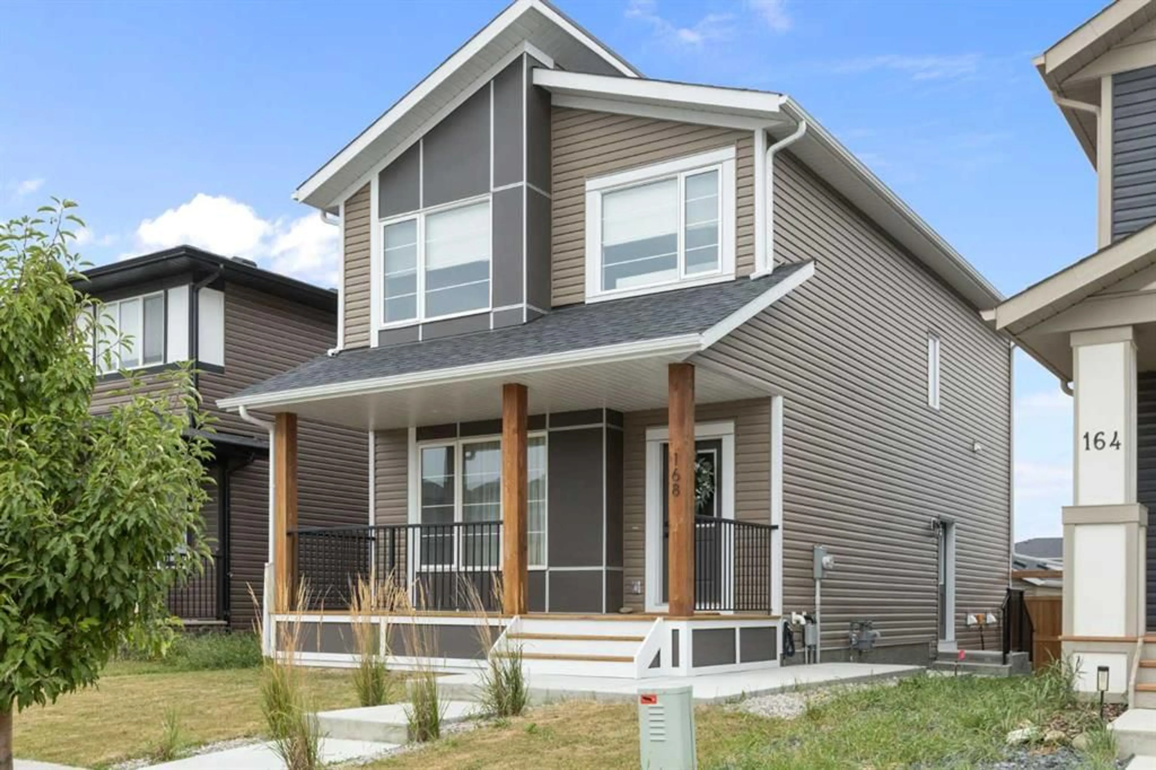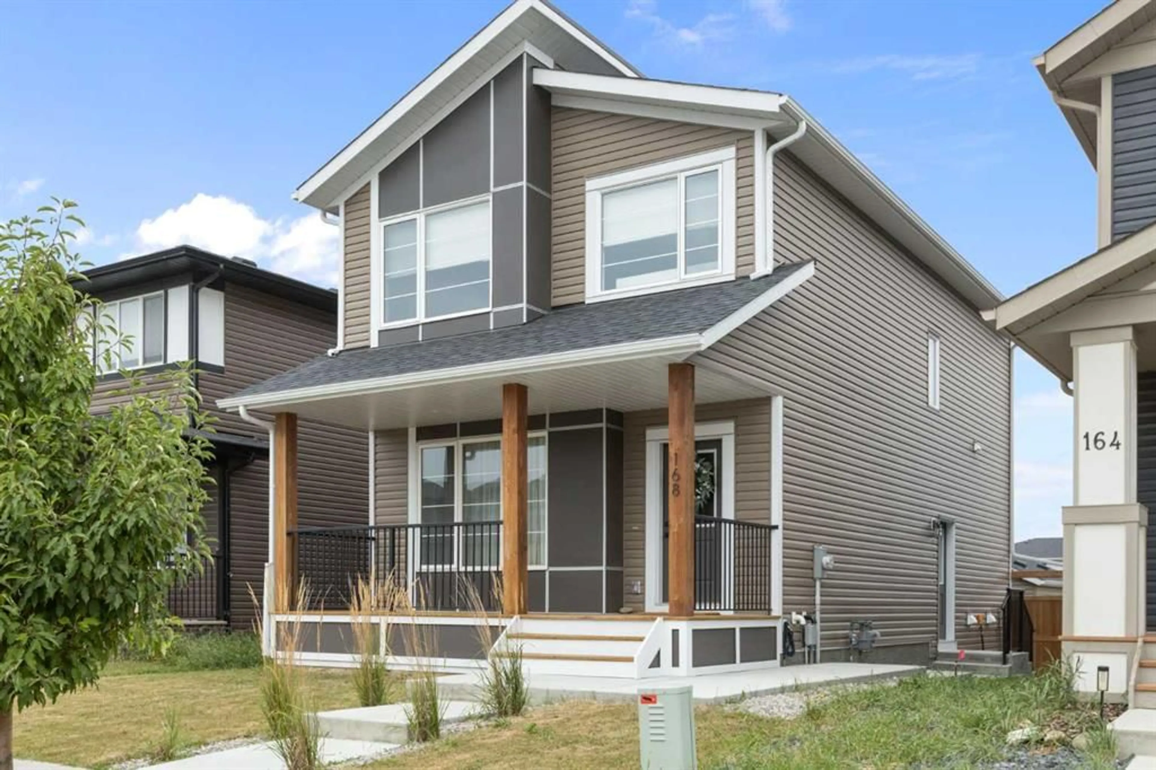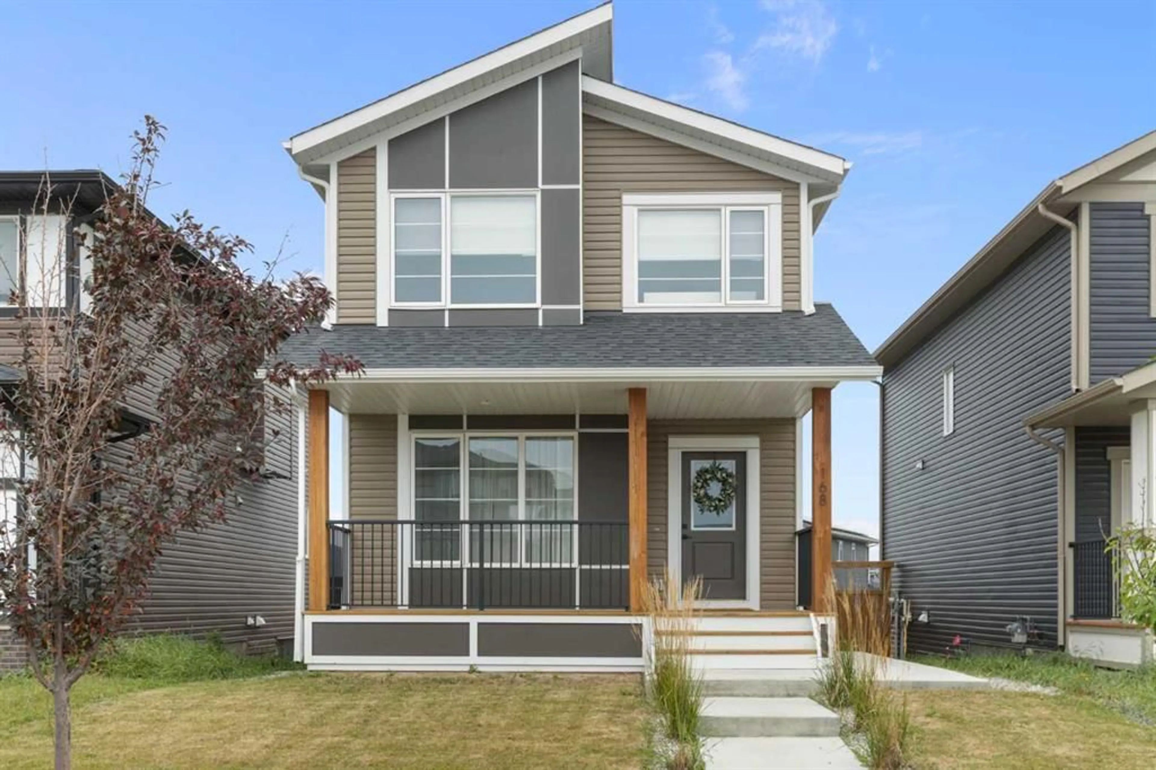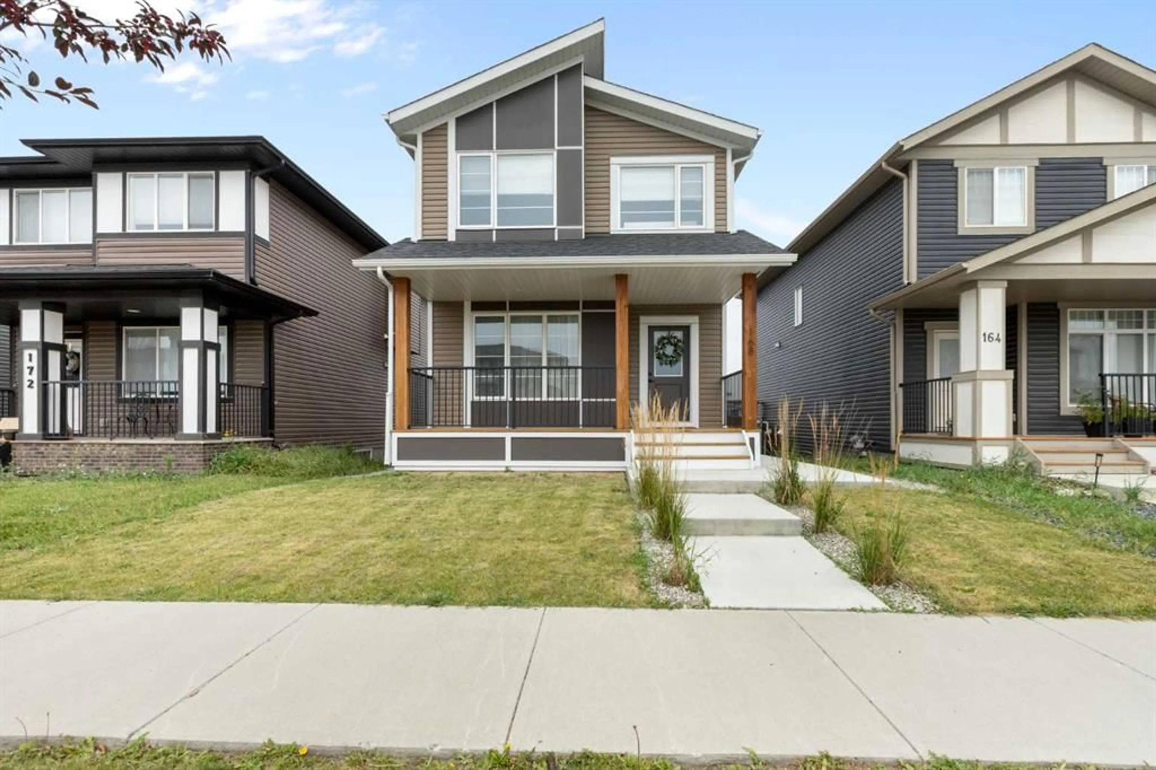168 Fireside Way, Cochrane, Alberta T4C 2T1
Contact us about this property
Highlights
Estimated valueThis is the price Wahi expects this property to sell for.
The calculation is powered by our Instant Home Value Estimate, which uses current market and property price trends to estimate your home’s value with a 90% accuracy rate.Not available
Price/Sqft$431/sqft
Monthly cost
Open Calculator
Description
Welcome to 168 Fireside Way! This cashflow-positive income property has excellent renters in place: the upper level at $2,650/month and the legal suite at $1,350/month, with most utilities paid by tenants. The home features a heated double garage with parking pad, a full-width front veranda, and quartz countertops throughout all floors. The main level offers an open floor plan with 9’ ceilings, a living room with fireplace, a gourmet galley kitchen with gas range, and a bright dining nook with 8’ patio doors to a 16’ x 10’ deck with BBQ gas line. The mudroom includes built-in cabinetry, a large pantry, and a half bath. Upstairs, the primary suite boasts wetland views, a double vanity ensuite, and a walk-in closet with built-ins. Two additional bedrooms, a full bath, laundry, and linen closet complete the level. The legal basement suite offers a private entrance, full kitchen with quartz counters, in-suite laundry, large windows, a spacious bedroom, and a 4-pc bath with heated tile floors. Extras include A/C, hot water on demand, community pathway access, schools, parks, nearby shops/restaurants, and just 7 minutes to the Trans-Canada Highway for an easy commute into Calgary or out to the mountains.
Property Details
Interior
Features
Main Floor
2pc Bathroom
5`1" x 4`8"Dining Room
13`0" x 11`0"Foyer
6`6" x 8`8"Kitchen
14`6" x 11`3"Exterior
Features
Parking
Garage spaces 2
Garage type -
Other parking spaces 0
Total parking spaces 2
Property History
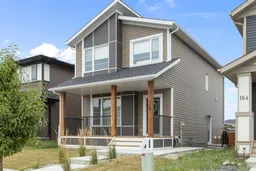 49
49