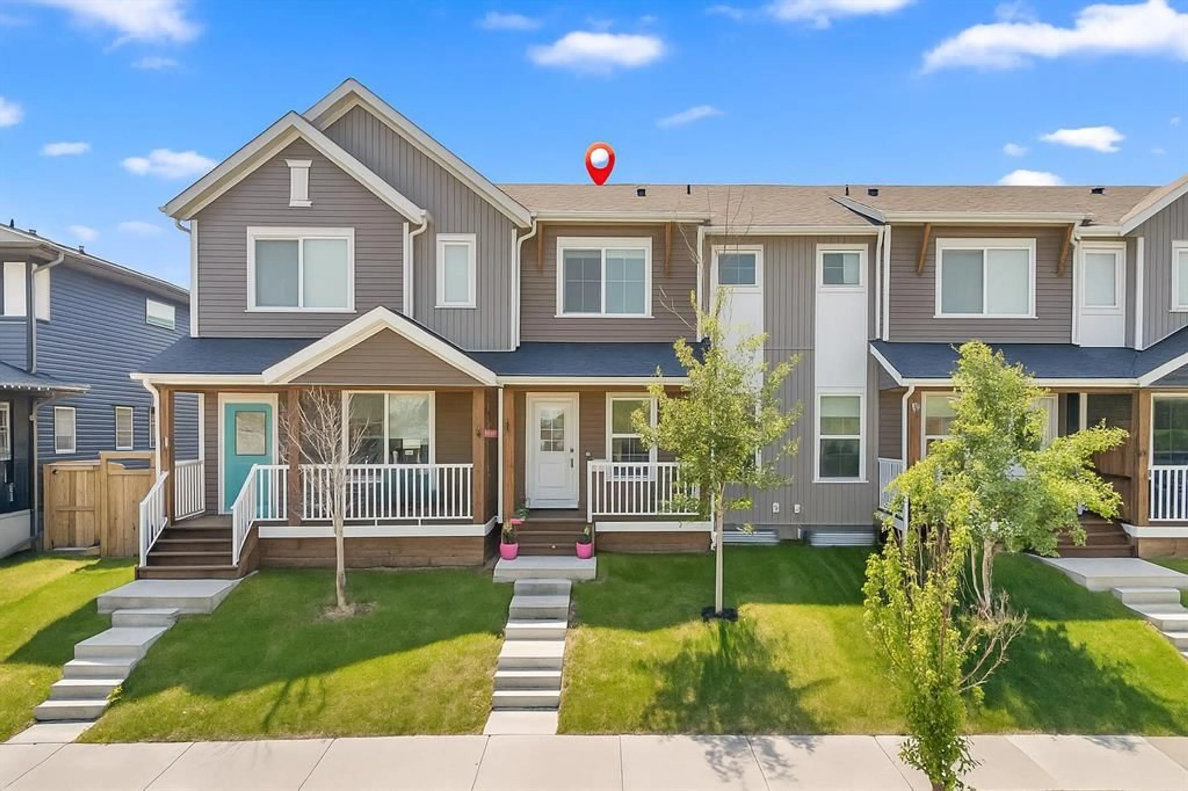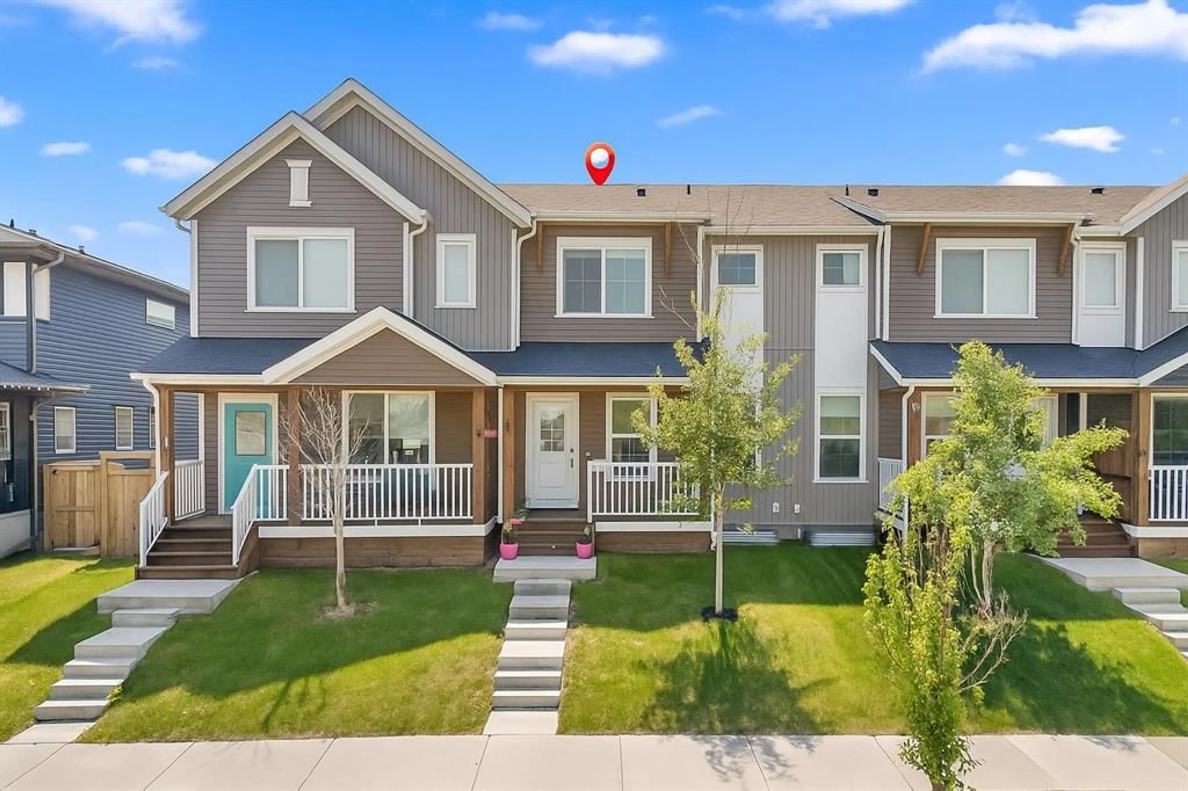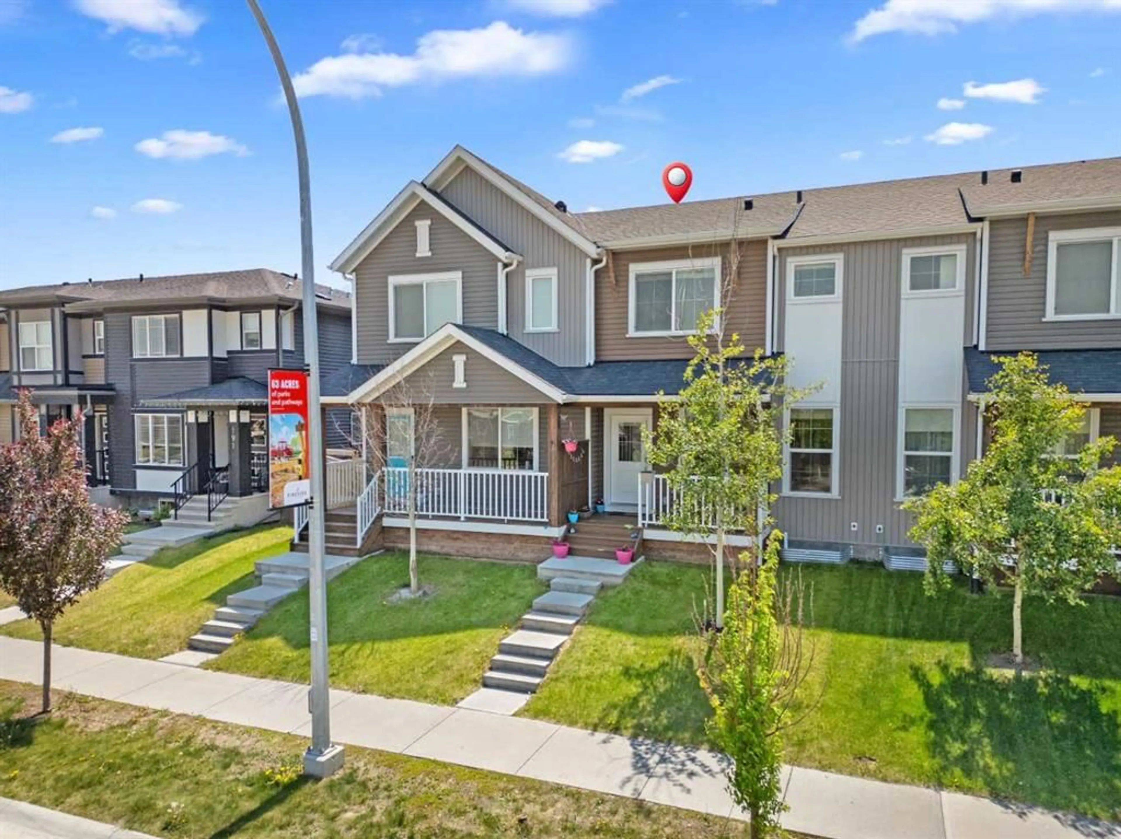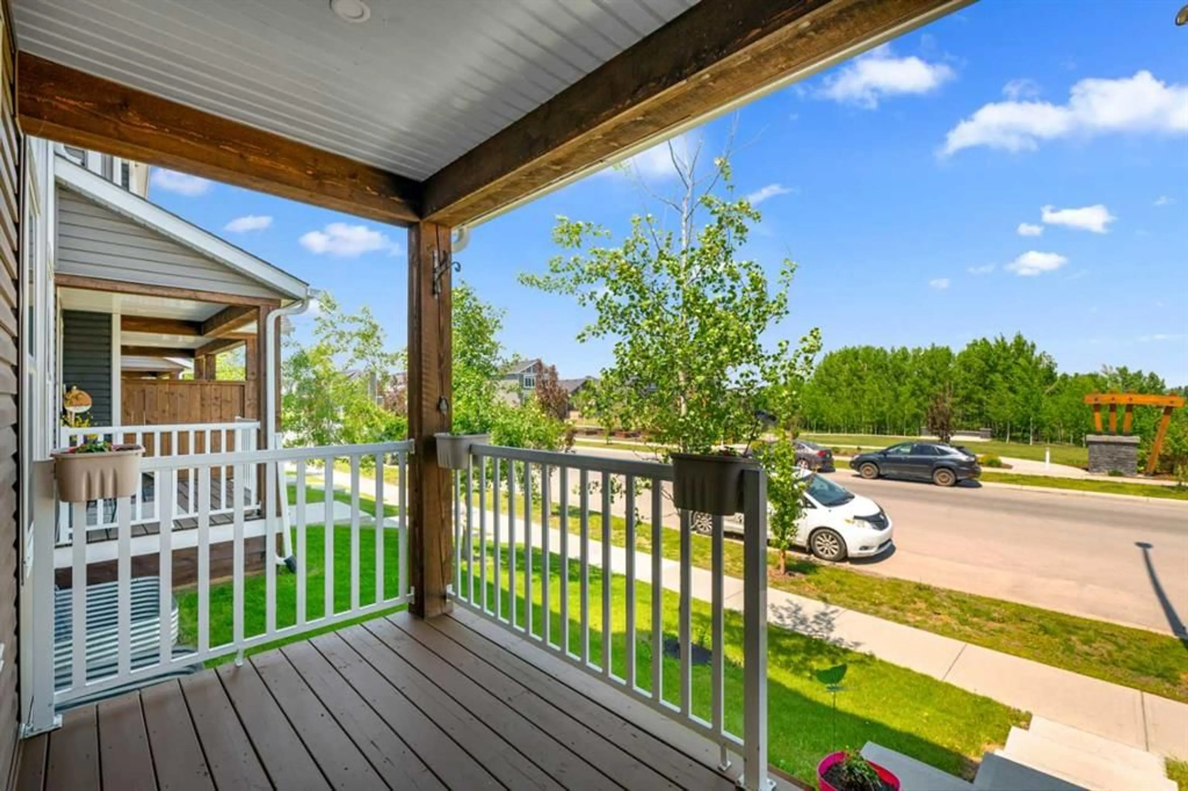197 Fireside Way, Cochrane, Alberta T4C2L8
Contact us about this property
Highlights
Estimated ValueThis is the price Wahi expects this property to sell for.
The calculation is powered by our Instant Home Value Estimate, which uses current market and property price trends to estimate your home’s value with a 90% accuracy rate.Not available
Price/Sqft$381/sqft
Est. Mortgage$2,212/mo
Tax Amount (2024)$2,707/yr
Days On Market13 days
Description
Located in the sought-after community of Fireside, this 3-bedroom, 2.5-bath townhome offers the perfect blend of style, functionality, and convenience. Built by Calbridge Homes, this home showcases thoughtful design and quality craftsmanship throughout. Step inside to discover a bright, open-concept main floor featuring a sun-filled living room that creates a warm and welcoming space to relax and unwind. The flow continues into a beautiful white kitchen complete with a corner pantry, large granite island, modern stainless steel appliances, and luxury vinyl plank flooring throughout. The spacious dining area is ideal for family gatherings and opens through patio sliding doors onto the back deck with a pergola, perfect for enjoying the landscaped and fully fenced backyard. Upstairs, the primary suite offers a walk-in closet and a stylish ensuite with double sinks, creating a private and functional retreat. Two additional bedrooms, a full bathroom, and a convenient upstairs laundry room complete the upper level. Granite countertops throughout add a touch of luxury to every space. Outside, you’ll find a 22x20 heated detached garage, offering ample space for vehicles, hobbies, or storage. The home has been freshly painted throughout and is truly move-in ready. Perfectly situated across from a scenic park with walking trails, and just minutes to schools, shopping, dining, and all of Cochrane’s amenities. Fireside is a vibrant and welcoming community with quick, easy access to the Trans-Canada Highway—making commutes into Calgary or weekend escapes to the mountains effortless. Don't miss your opportunity to own this exceptional home with no condo fees in one of Cochrane’s most desirable neighbourhoods!
Property Details
Interior
Features
Main Floor
Living Room
12`3" x 14`3"Kitchen
14`3" x 14`3"Dining Room
12`0" x 14`8"2pc Bathroom
6`2" x 2`11"Exterior
Features
Parking
Garage spaces 2
Garage type -
Other parking spaces 0
Total parking spaces 2
Property History
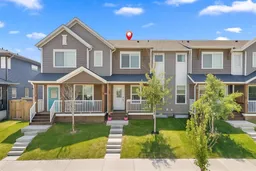 48
48
