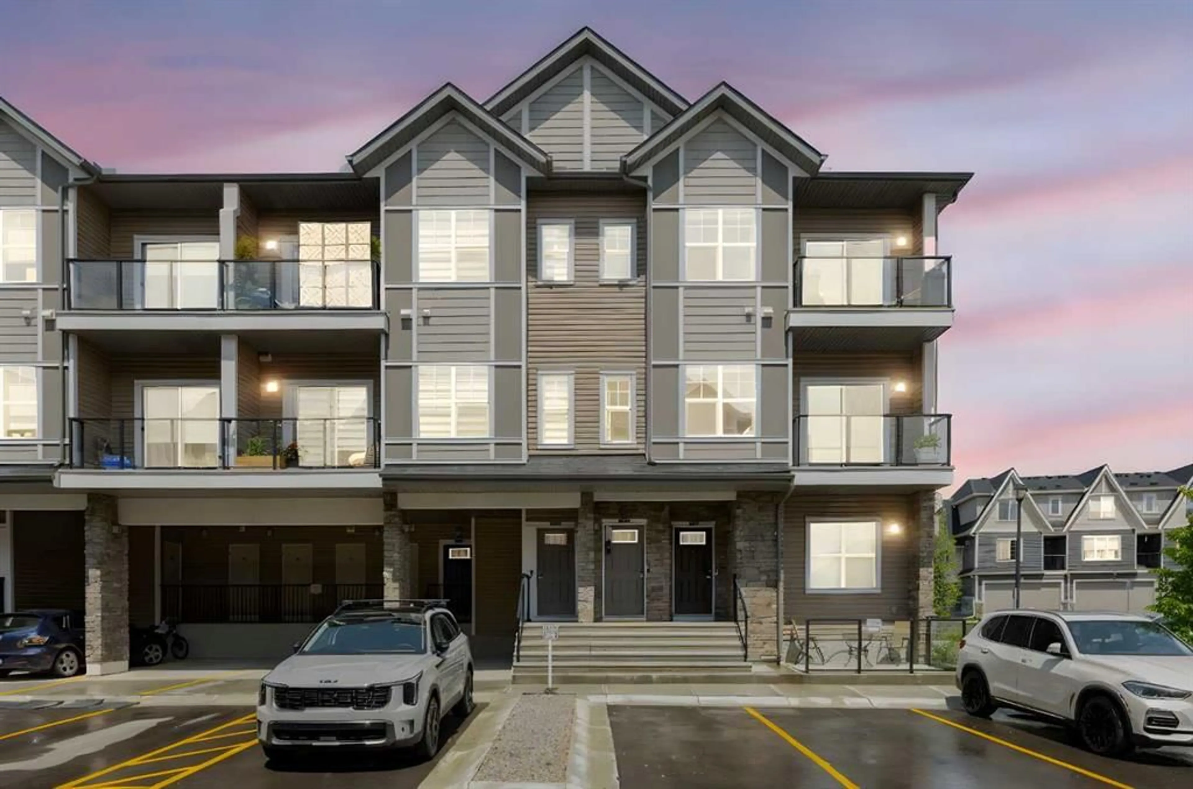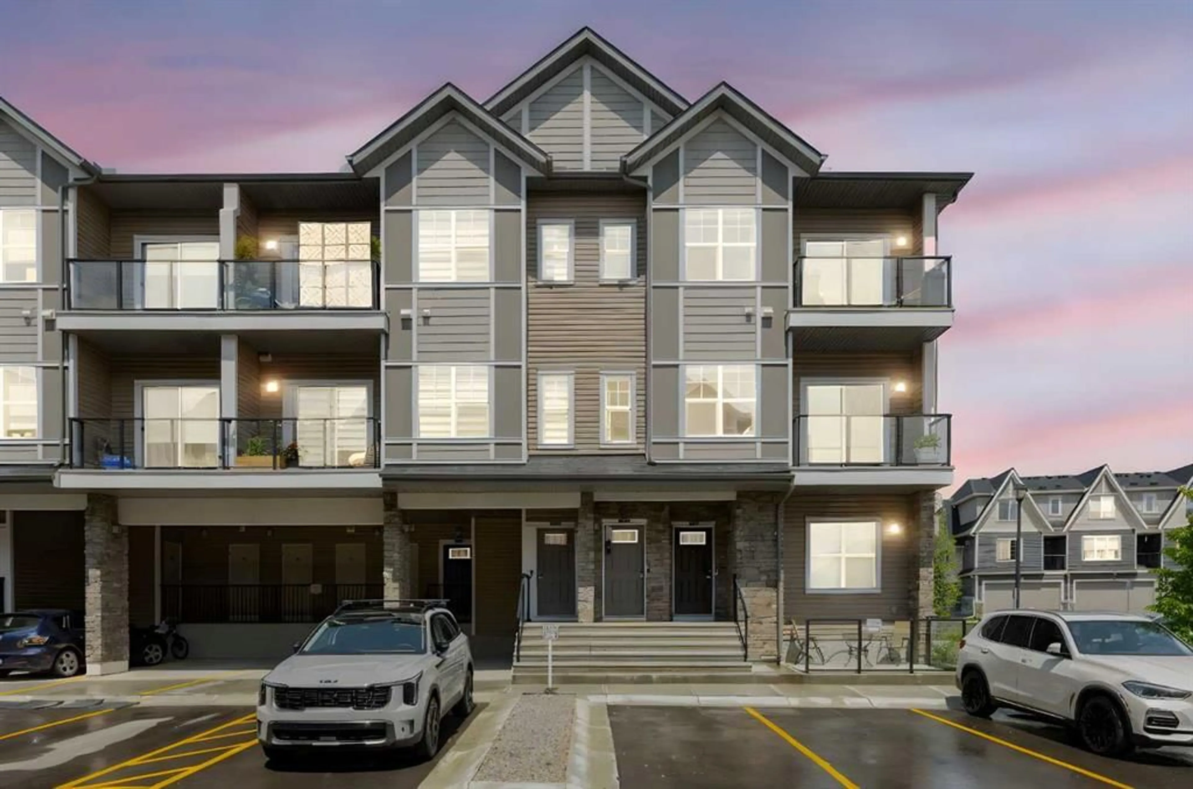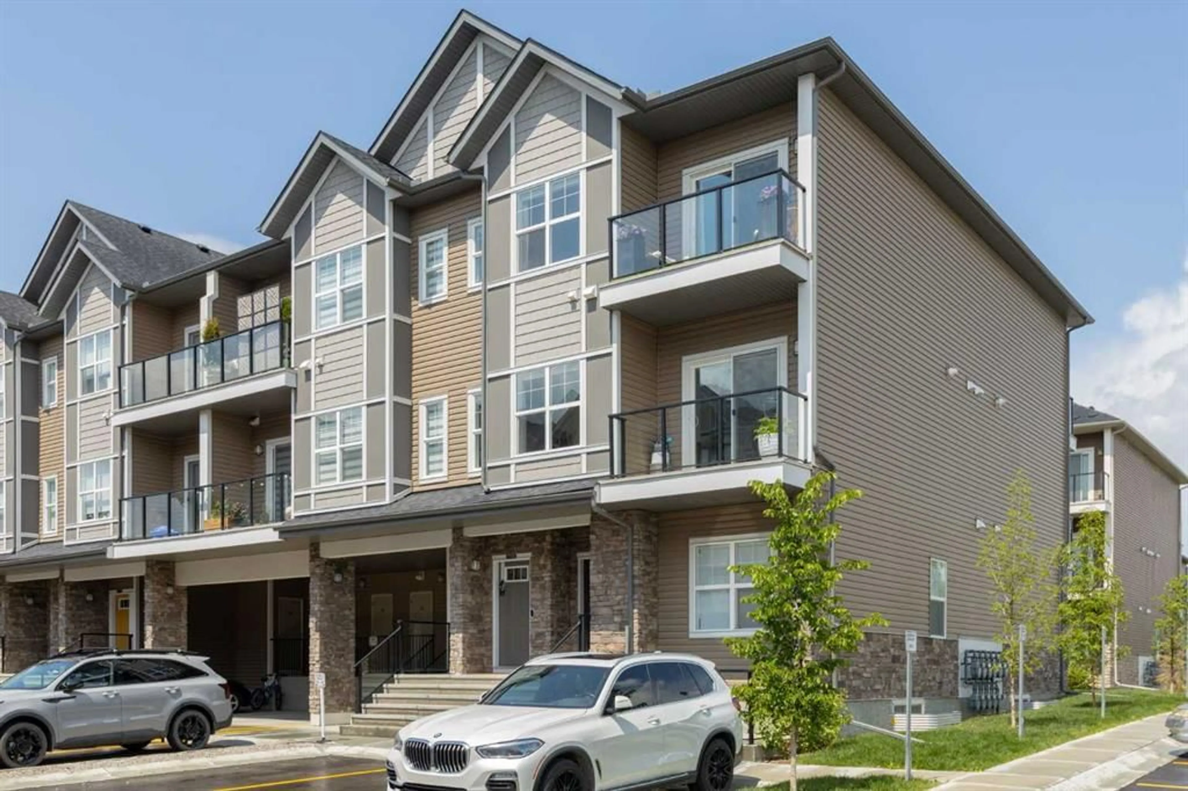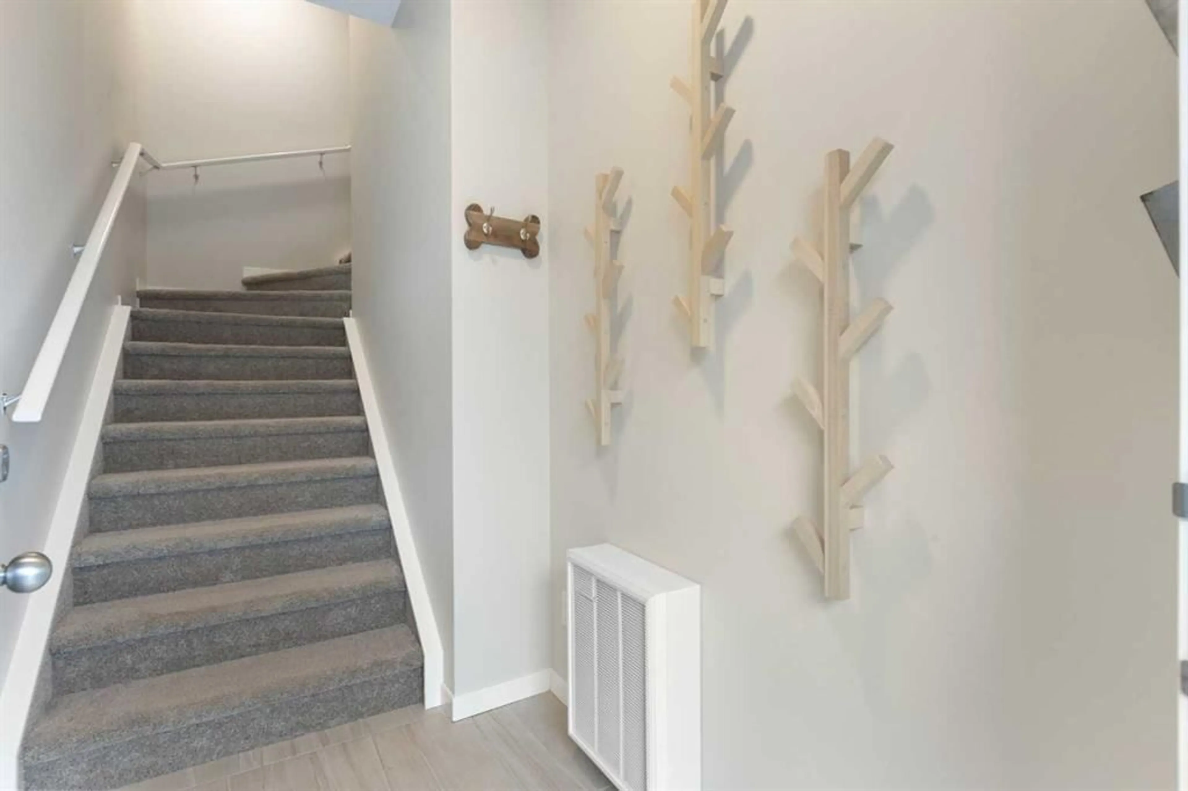250 Fireside View #1106, Cochrane, Alberta T4C2M2
Contact us about this property
Highlights
Estimated ValueThis is the price Wahi expects this property to sell for.
The calculation is powered by our Instant Home Value Estimate, which uses current market and property price trends to estimate your home’s value with a 90% accuracy rate.Not available
Price/Sqft$333/sqft
Est. Mortgage$1,610/mo
Maintenance fees$346/mo
Tax Amount (2024)$1,910/yr
Days On Market14 hours
Description
Welcome to this beautifully maintained and move-in ready 2 bedroom, 1.5 bath townhome, perfectly situated in a well-managed, family-friendly complex. From the moment you step inside, you'll appreciate the care and pride of ownership that shines throughout this corner unit. Featuring durable and stylish laminate flooring, sleek quartz countertops, and a full suite of stainless steel appliances, the kitchen and living space offer both function and flair—perfect for daily living and entertaining. This bright and spacious home is designed with comfort in mind, boasting two generously sized bedrooms and a convenient upper-level laundry room for added ease. Enjoy your morning coffee or unwind in the evening on either of the two south-facing balconies, where you can soak in the sun and take in the beauty of glowing sunsets. This complex is not only pet-friendly but also offers an abundance of visitor parking and impressively low condo fees, making it ideal for young families, professionals, or those looking to downsize without compromise. The titled parking stall is located just steps from your front door, adding a layer of everyday convenience that’s hard to beat. Located in a vibrant and walkable neighborhood, you'll find highly sought-after schools, playgrounds, parks, and every amenity you could possibly need just moments away. Whether you’re picking up groceries, grabbing a bite to eat, or spending the day outdoors, everything is within easy reach. With its thoughtful layout, modern finishes, and unbeatable location, this charming townhome offers exceptional value and lifestyle. Don’t miss the opportunity to call this gem your home!
Property Details
Interior
Features
Second Floor
2pc Bathroom
5`1" x 5`6"Dining Room
10`6" x 7`11"Kitchen
14`2" x 8`1"Living Room
12`8" x 12`1"Exterior
Features
Parking
Garage spaces -
Garage type -
Total parking spaces 1
Property History
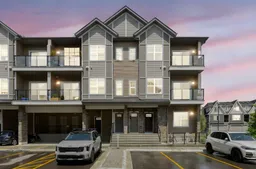 34
34
