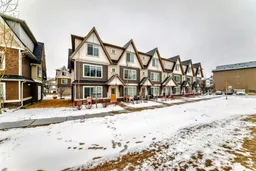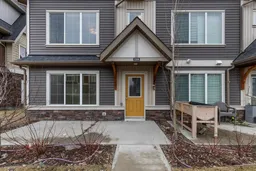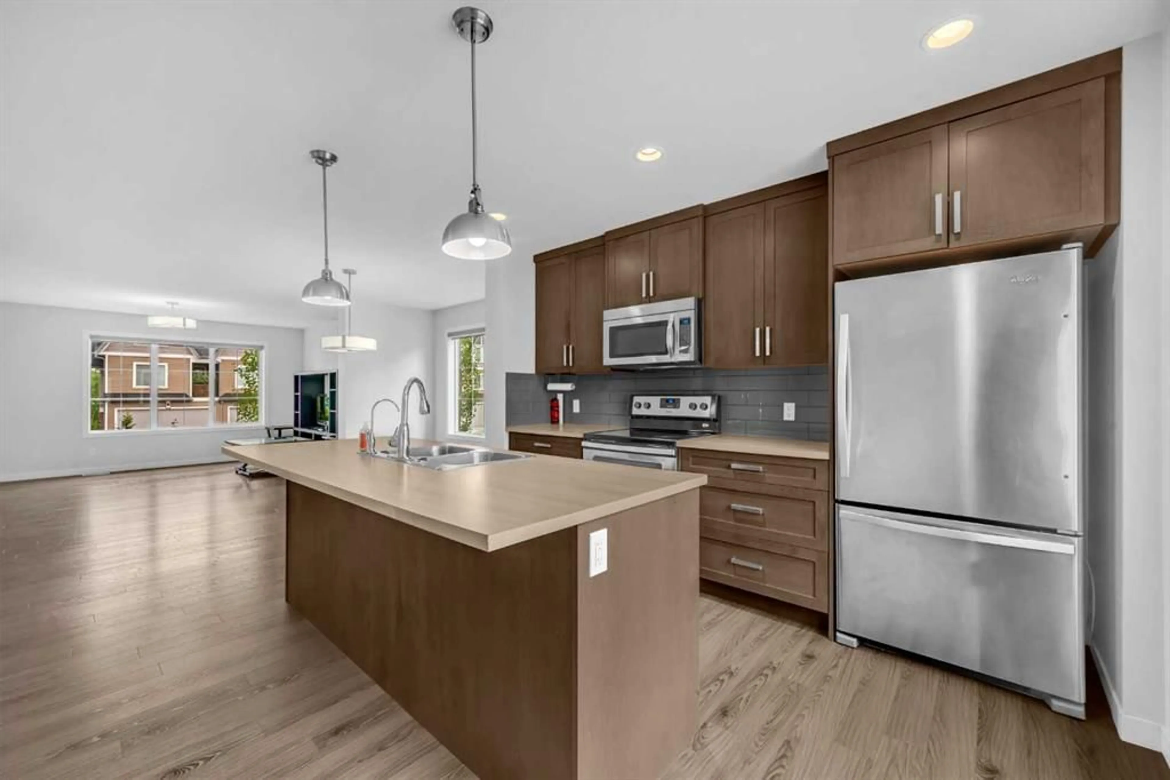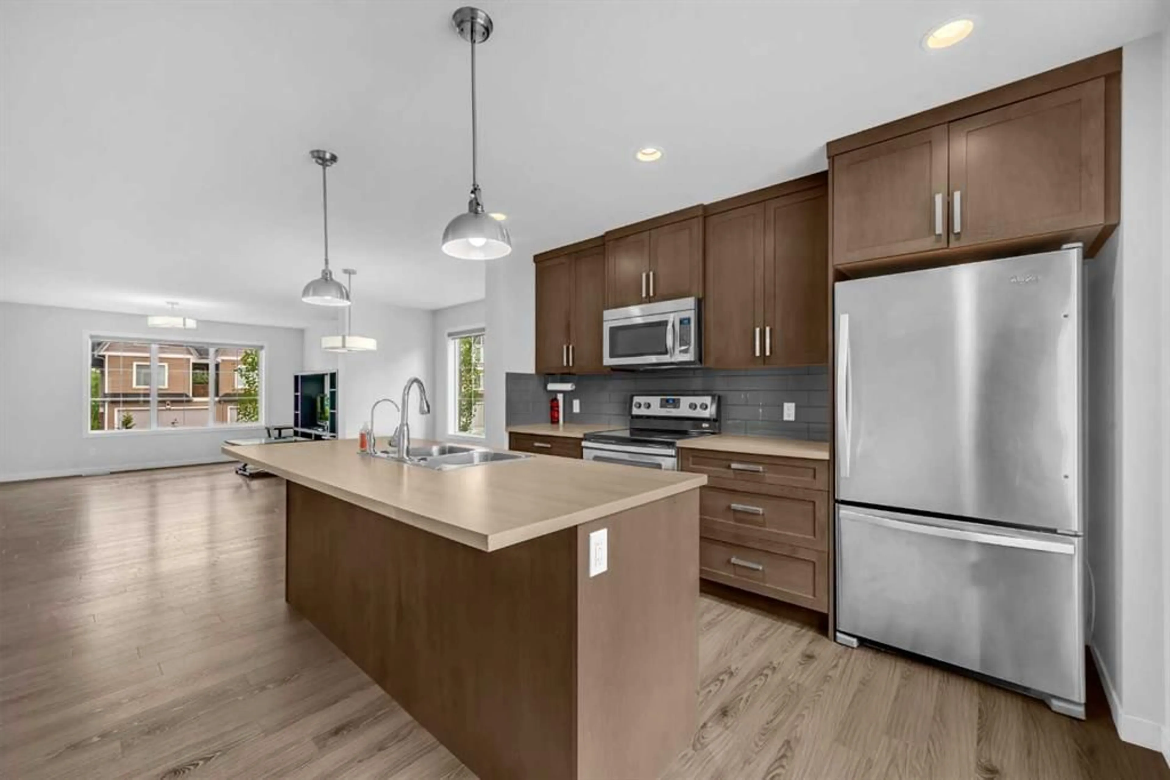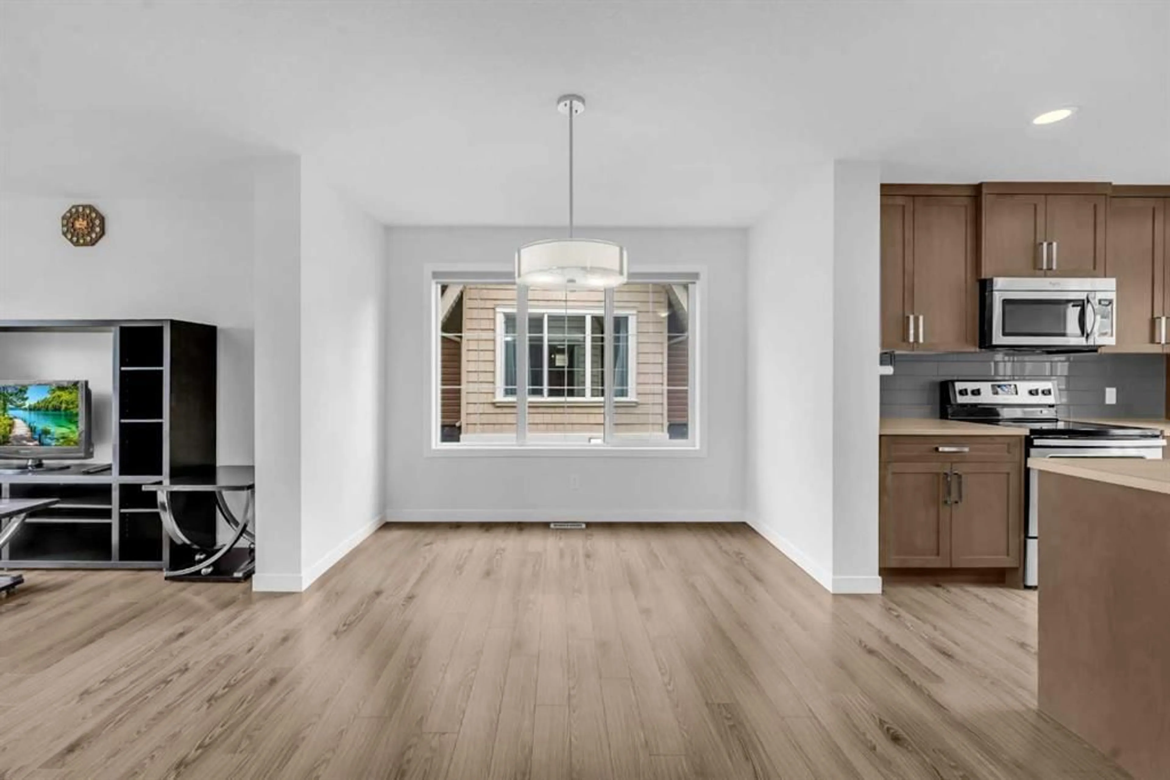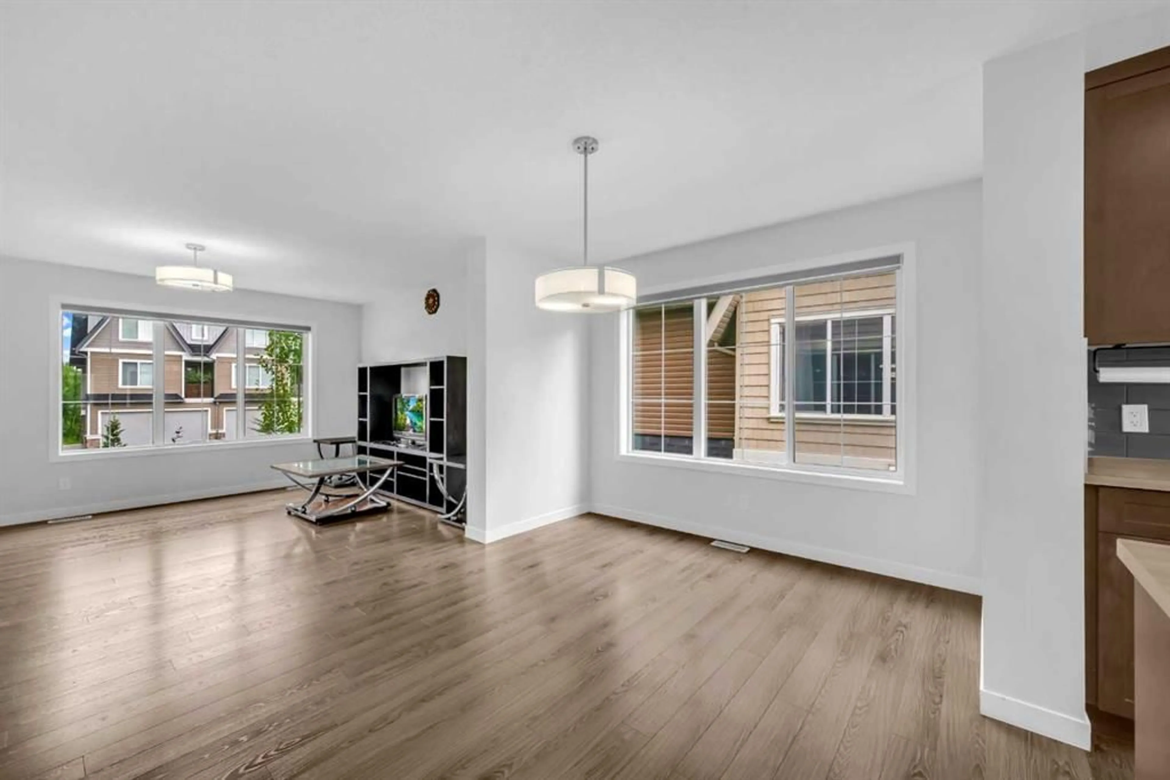250 Fireside View #1506, Cochrane, Alberta T4C 2M2
Contact us about this property
Highlights
Estimated valueThis is the price Wahi expects this property to sell for.
The calculation is powered by our Instant Home Value Estimate, which uses current market and property price trends to estimate your home’s value with a 90% accuracy rate.Not available
Price/Sqft$280/sqft
Monthly cost
Open Calculator
Description
Welcome to this beautifully upgraded 3-storey end unit townhome in the vibrant Vantage Fireside community! This bright CORNER END UNIT offers EXTRA WINDOWS for exceptional natural light and nearly 1,552 sqft of stylish living. The main floor features a versatile OFFICE/DEN and access to the DOUBLE ATTACHED GARAGE. On the second level, enjoy an open-concept layout with POT LIGHTS IN THE LIVING ROOM, a spacious dining area, and a modern kitchen complete with STAINLESS STEEL APPLIANCES, PENDULUM LIGHTS OVER THE ISLAND, FULL-HEIGHT CABINETS (CABINETS UP TO CEILING), and a generous PANTRY. The COVERED BALCONY includes a GAS LINE, perfect for year-round BBQs. Upstairs, the PRIMARY BEDROOM easily fits a KING-SIZED BED and includes an ENSUITE, a WALK-IN CLOSET WITH WINDOW, and an OVERSIZED WINDOW for added natural light. The SECONDARY BEDROOMS are spacious as well—one easily accommodates a QUEEN BED. Convenient WHIRLPOOL LAUNDRY is located on the UPPER FLOOR next to the bedrooms. Additional highlights include UPGRADED LAMINATE FLOORING, WHITE LIGHT BULBS THROUGHOUT, and an ABUNDANCE OF SUNLIGHT thanks to the extra windows. The community also offers easy access to SHOPPING, SCHOOLS, PARKS, and WALKING TRAILS, making this home the perfect blend of comfort, style, and convenience.
Property Details
Interior
Features
Main Floor
Living Room
17`7" x 11`10"Den
10`5" x 7`5"Furnace/Utility Room
8`5" x 5`9"Exterior
Features
Parking
Garage spaces 2
Garage type -
Other parking spaces 0
Total parking spaces 2
Property History
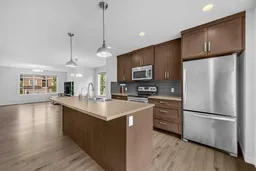 28
28