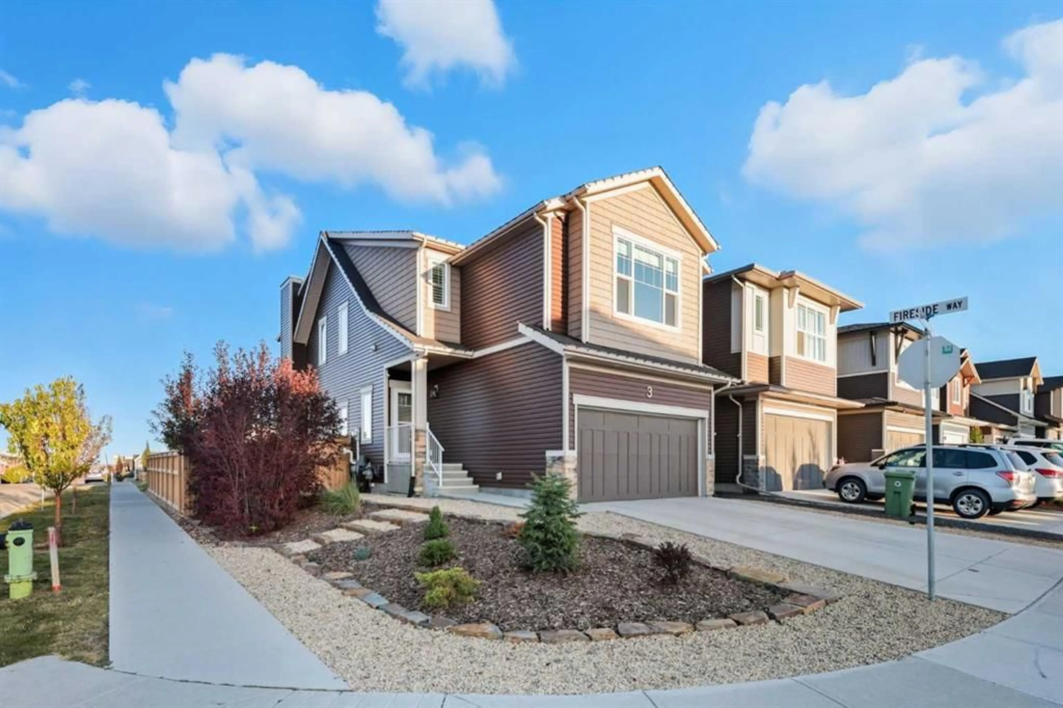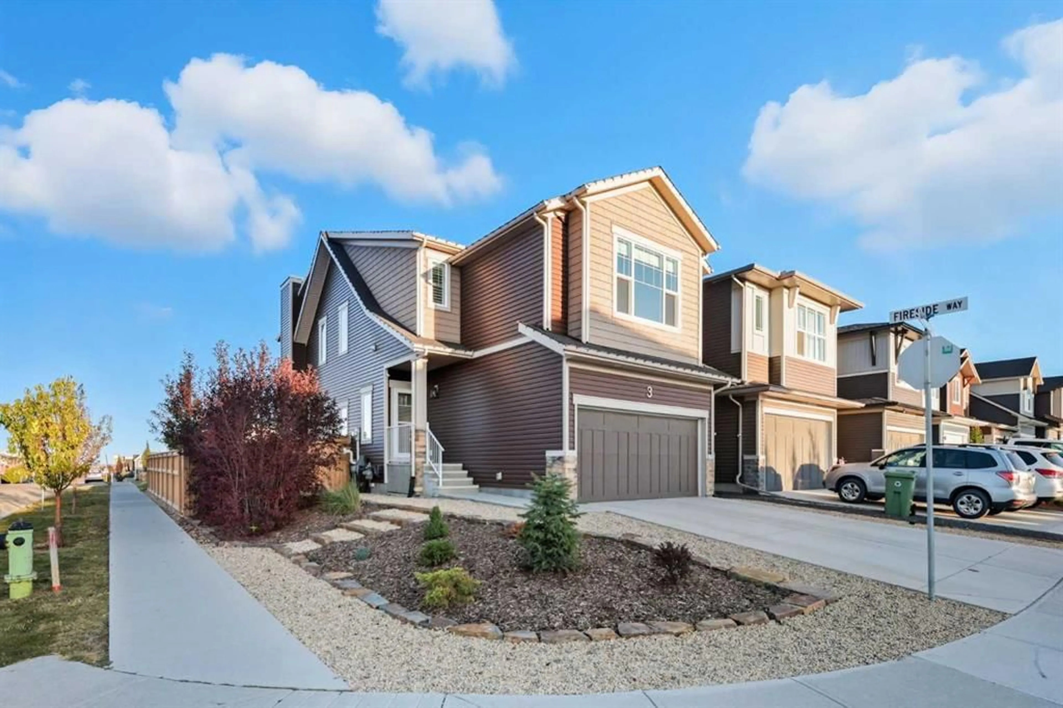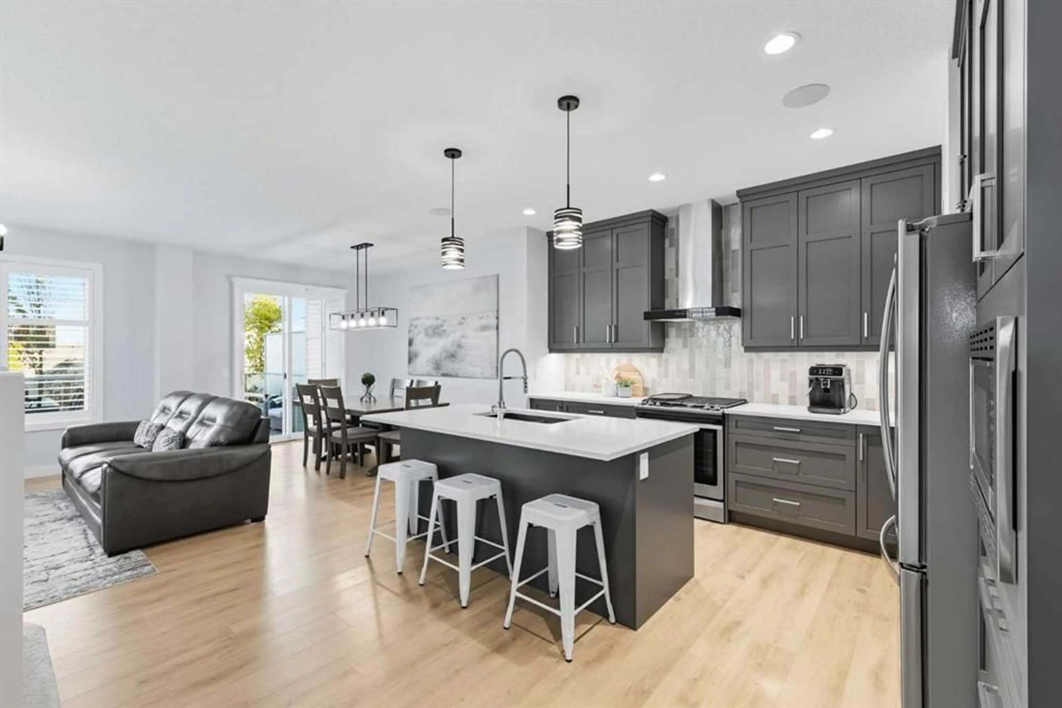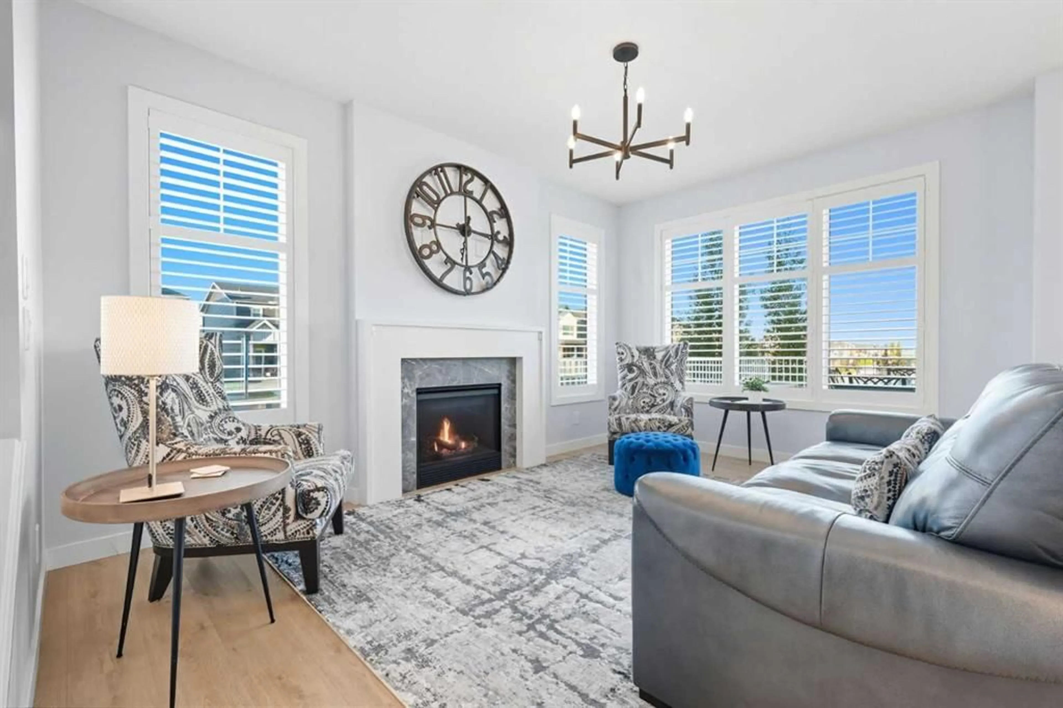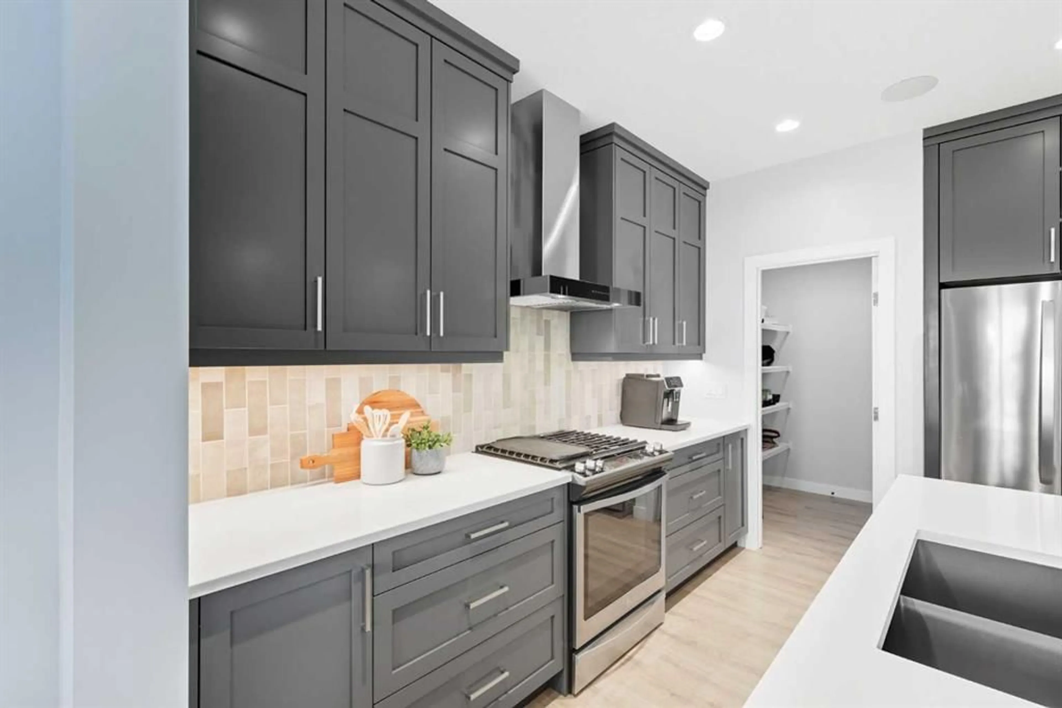3 Emberside Garden, Cochrane, Alberta T4C 2L8
Contact us about this property
Highlights
Estimated valueThis is the price Wahi expects this property to sell for.
The calculation is powered by our Instant Home Value Estimate, which uses current market and property price trends to estimate your home’s value with a 90% accuracy rate.Not available
Price/Sqft$329/sqft
Monthly cost
Open Calculator
Description
Welcome to this pristine two-story detached home on a desirable CORNER LOT in the family-friendly Fireside community, where thoughtful design meets comfort and convenience at every turn. Step inside to discover ENGINEERED HARDWOOD floors throughout the main living areas, filling the bright, open-concept space with warmth and elegance, accentuated by LARGE WINDOWS adorned with CUSTOM SHUTTERS that invite natural light or provide cozy privacy. The heart of the home is the beautifully upgraded kitchen, complete with high-quality appliances and seamless cabinetry. The functional mudroom leads directly to a spacious pantry, making organization effortless. Gather around the cozy GAS FIREPLACE in the living room or enjoy the perfect indoor climate year-round with CENTRAL AIR-CONDITIONING. Upstairs, you’ll find three generous bedrooms, including a primary retreat with VAULTED CEILINGS, a luxurious ensuite, and a spacious closet, designed to provide comfort and privacy. From the primary bedroom, enjoy evenings as the sun sets beautifully over the distant mountain peaks. A bright bonus room and convenient laundry area complete the upper level, providing flexible living options. The FULLY FINISHED BASEMENT offers a fourth bedroom, a full bathroom, a large recreation area, and additional storage, giving everyone in the family room to grow and play. Step outside to an EXPANSIVE COMPOSITE DECK overlooking a beautifully landscaped yard with NO NEIGHBOURS BEHIND, offering the perfect setting for watching the morning sunrise, outdoor entertaining or peaceful relaxation. Living in Fireside means more than just a home—it’s a lifestyle, with excellent schools, convenient shopping and dining, scenic walking and biking paths, numerous playgrounds, and even an outdoor ice rink just around the corner. With Fireside School right next door, school drop-offs are as simple as stepping outside your door, making this home ideal for families who value both comfort and community. Every detail of this home has been thoughtfully designed to create a space that is bright, functional, and welcoming—a place where everyday moments feel extraordinary and every corner feels like it was made just for you.
Property Details
Interior
Features
Second Floor
Bedroom - Primary
23`9" x 13`0"5pc Ensuite bath
10`5" x 9`2"Bedroom
10`1" x 14`1"Bedroom
10`7" x 10`7"Exterior
Features
Parking
Garage spaces 2
Garage type -
Other parking spaces 2
Total parking spaces 4
Property History
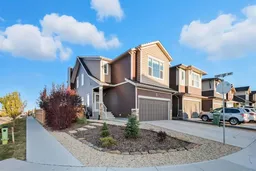 45
45
