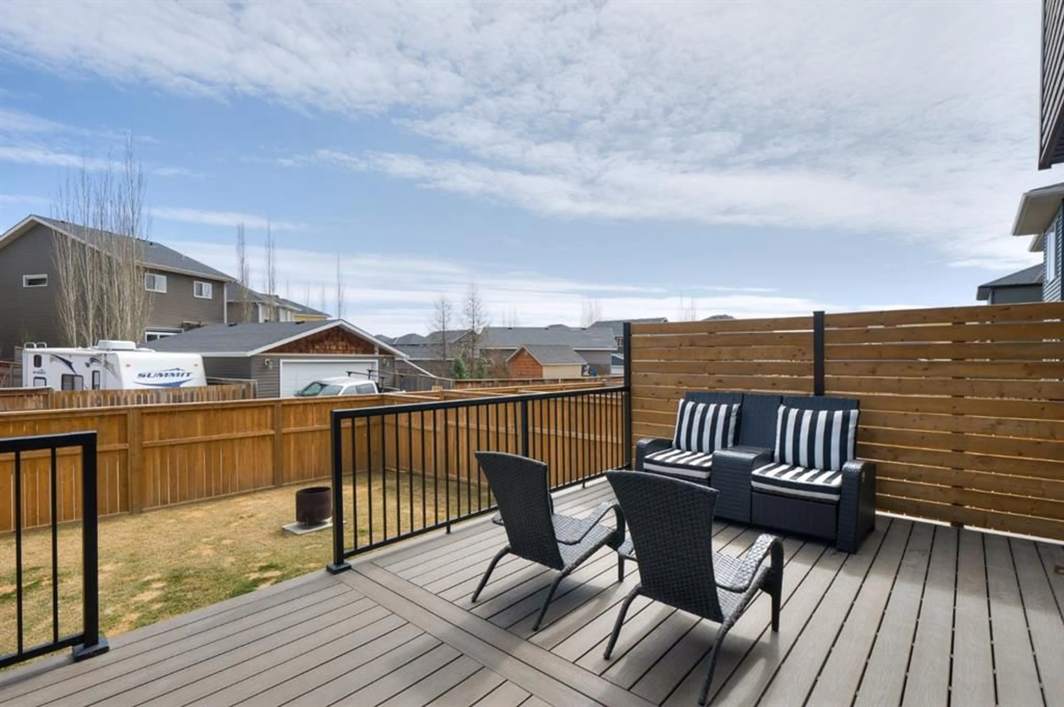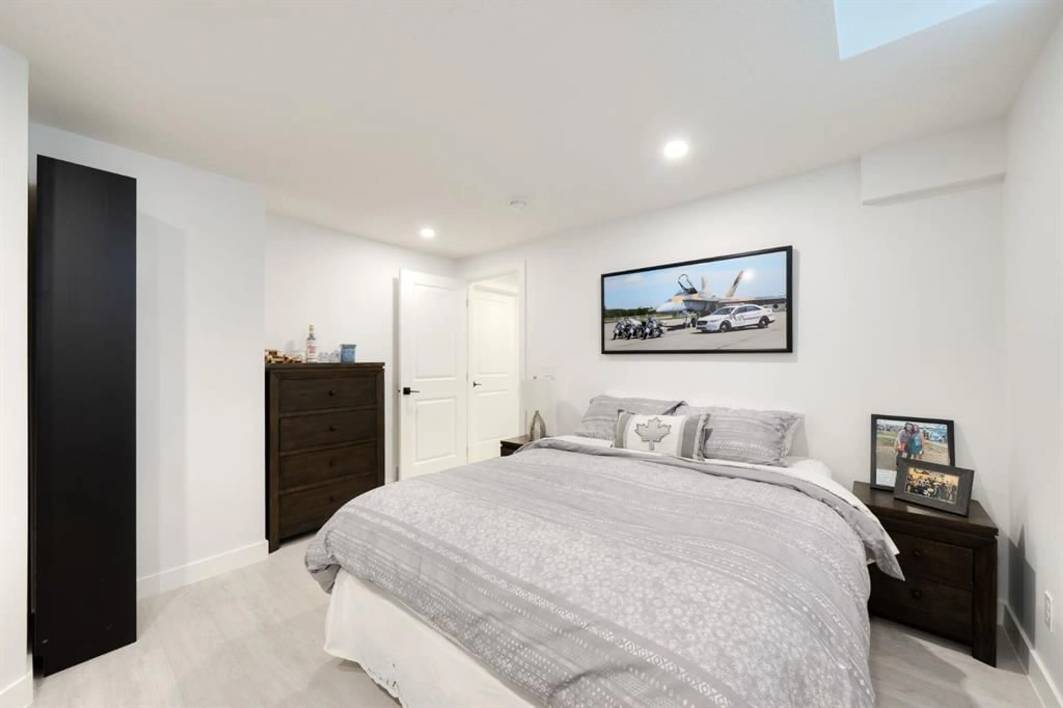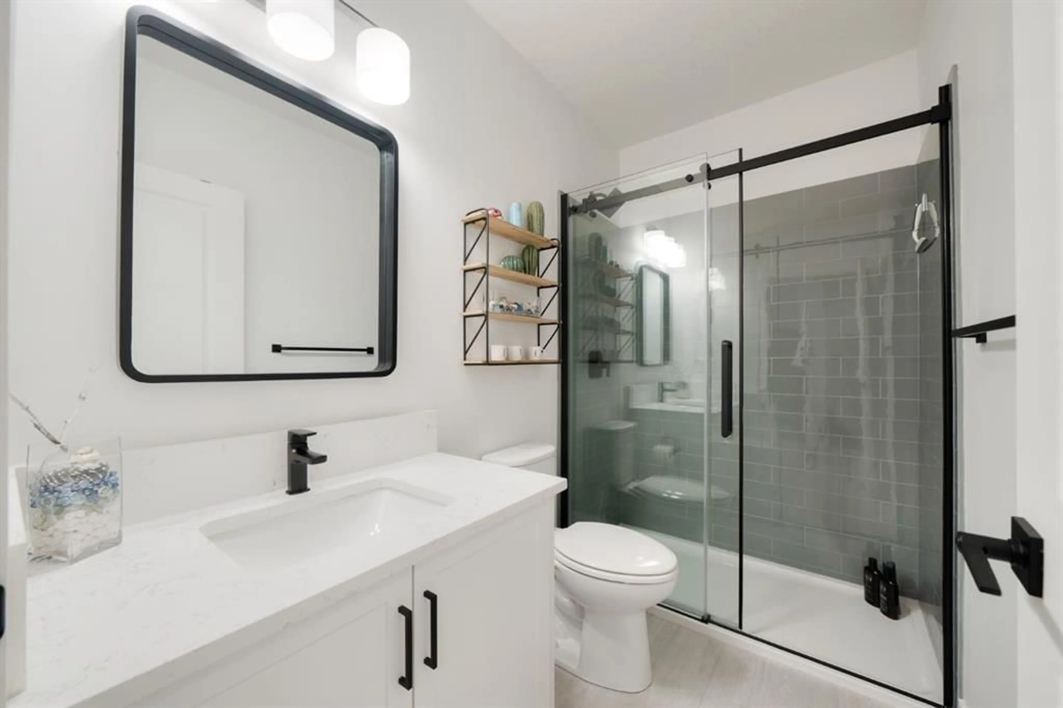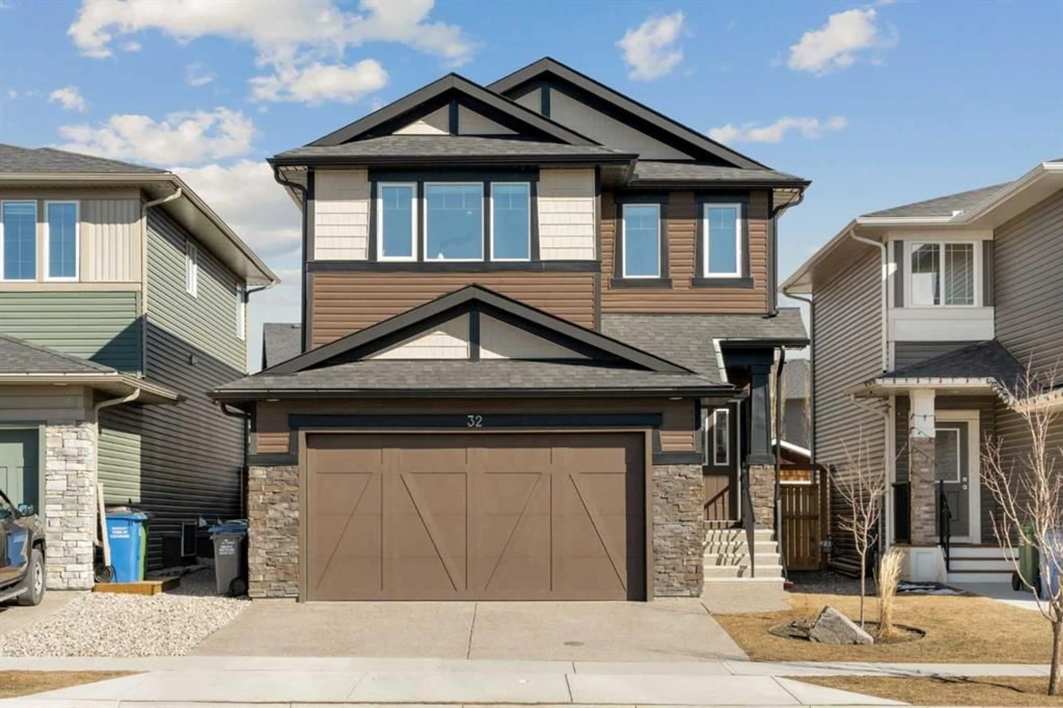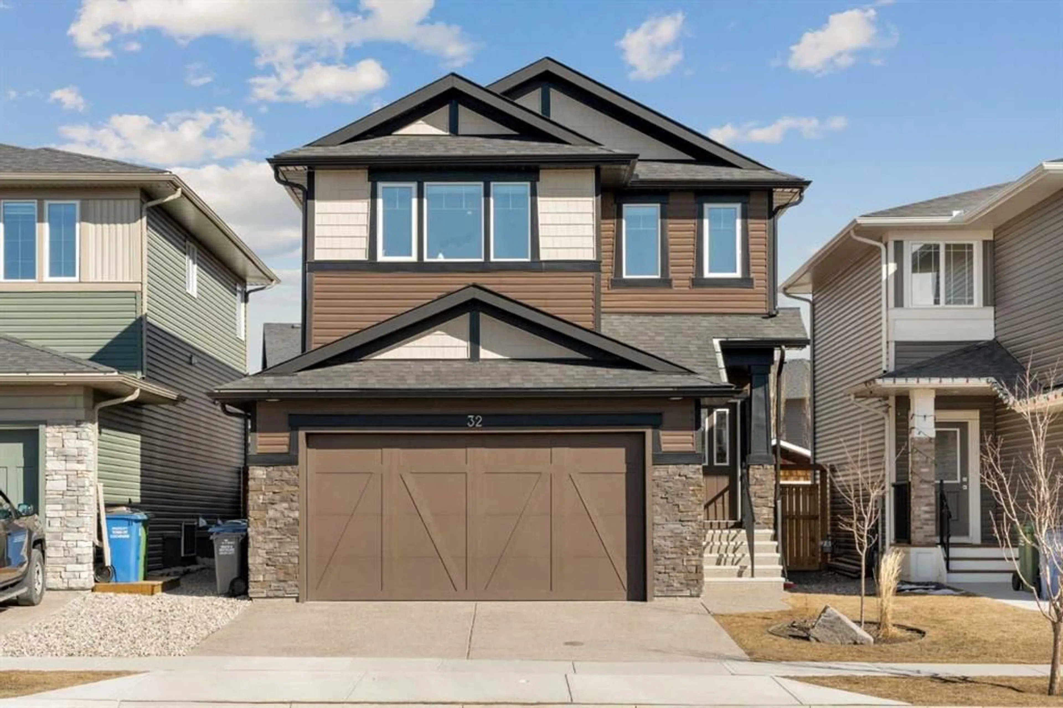32 Fireside Link, Cochrane, Alberta T4C 2T1
Contact us about this property
Highlights
Estimated ValueThis is the price Wahi expects this property to sell for.
The calculation is powered by our Instant Home Value Estimate, which uses current market and property price trends to estimate your home’s value with a 90% accuracy rate.Not available
Price/Sqft$374/sqft
Est. Mortgage$3,435/mo
Tax Amount (2024)$4,086/yr
Days On Market46 days
Description
Welcome to your dream home in Fireside—where style, space, and function come together! Just minutes from the school, this location is perfect for busy families. Step inside to a bright, open-concept main floor with brand-new luxury vinyl plank flooring and large windows that fill the space with natural light. A cozy gas fireplace with a stone surround anchors the living room, making it the perfect spot to unwind. The kitchen is a total showstopper—white cabinetry, quartz countertops, a herringbone tile backsplash, island with breakfast bar, and a corner pantry. The custom mudroom adds serious convenience with built-in lockers, cabinets, and granite counters. From the dining area, step out to your oversized composite deck with privacy walls—ideal for outdoor entertaining. The east-facing backyard offers alley access and morning sunshine. Upstairs, you’ll find 4 spacious bedrooms, including a dreamy primary suite with a spa-like 5-piece ensuite and walk-in closet. A large bonus room adds extra living space, while the kids' wing features 3 bedrooms and a bathroom with dual sinks and a separate tub/shower. The fully finished basement boasts 9’ ceilings, a huge rec room, 5th bedroom with sound dampening, and a full 3-piece bathroom. Bonus features: oversized double attached garage with bike racks + heating rough-in, and central A/C for year-round comfort. Don’t miss out—homes like this don’t come along often in Fireside!
Property Details
Interior
Features
Main Floor
Kitchen
11`4" x 9`1"Dining Room
11`4" x 9`11"Living Room
16`4" x 13`11"Mud Room
11`5" x 10`5"Exterior
Features
Parking
Garage spaces 2
Garage type -
Other parking spaces 2
Total parking spaces 4
Property History
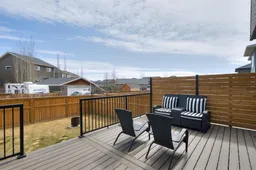 33
33
