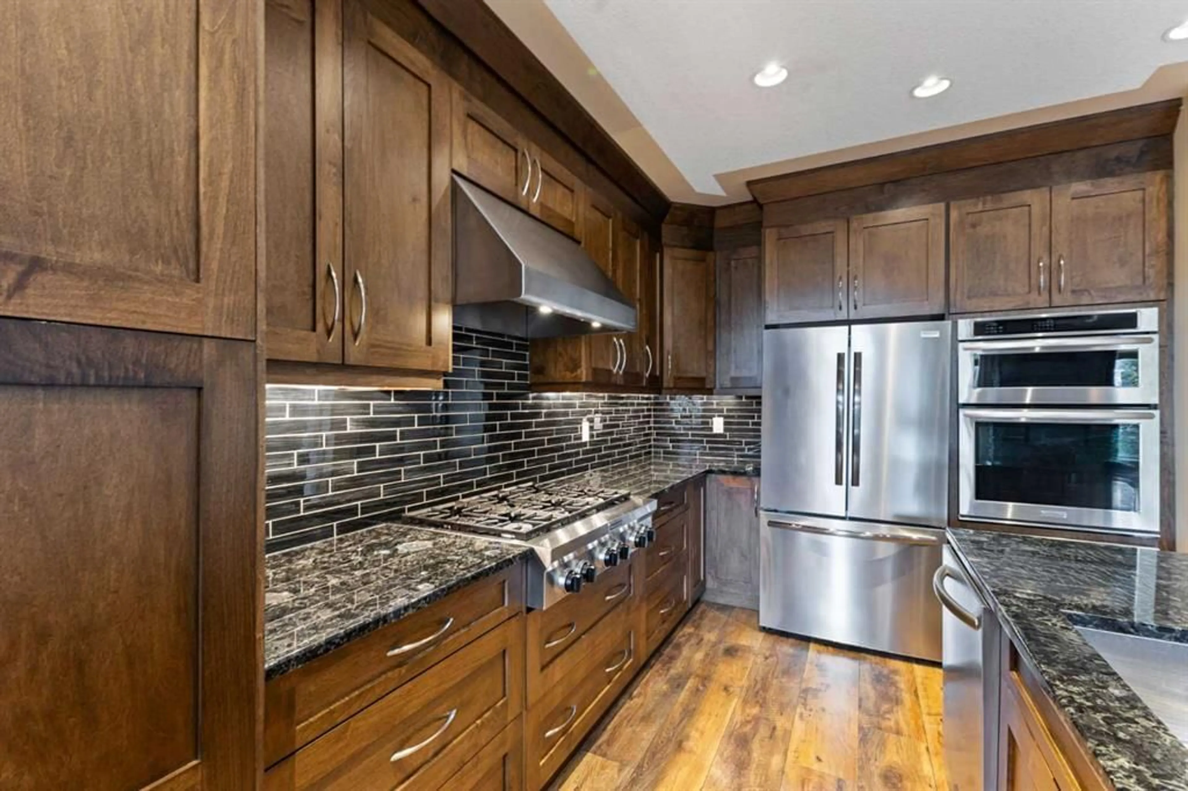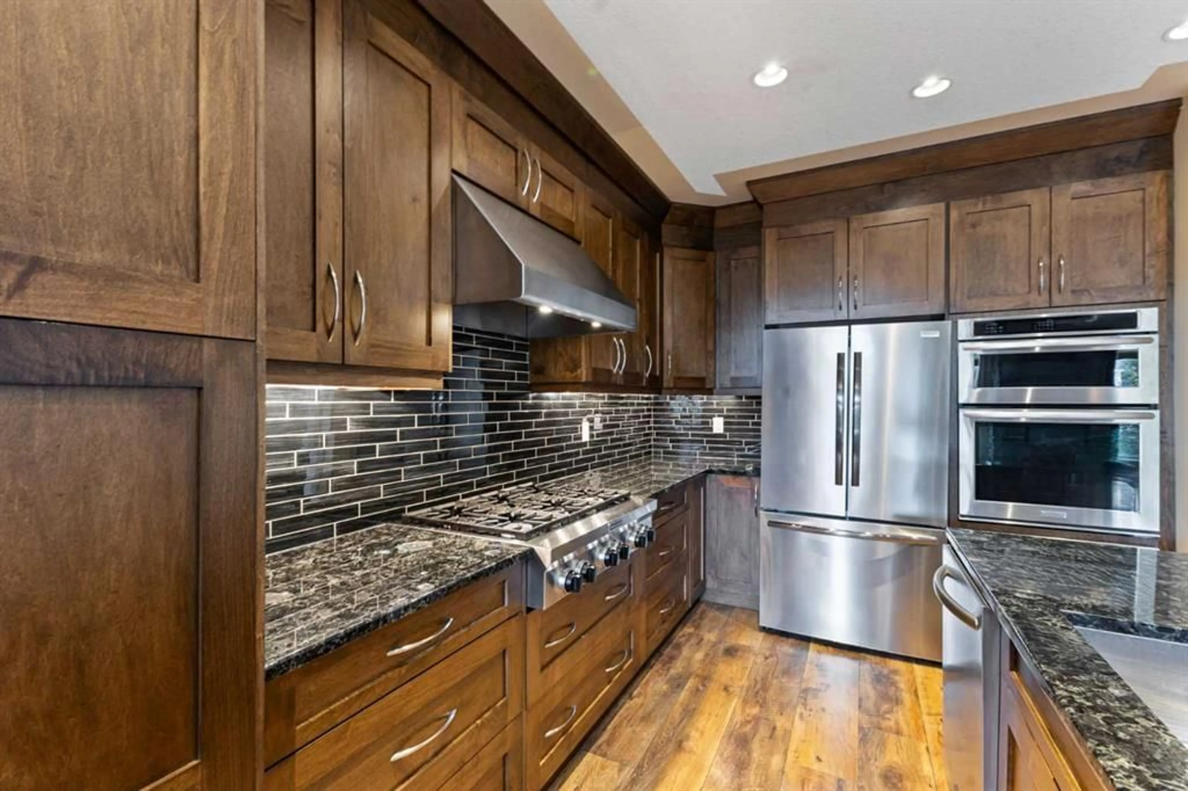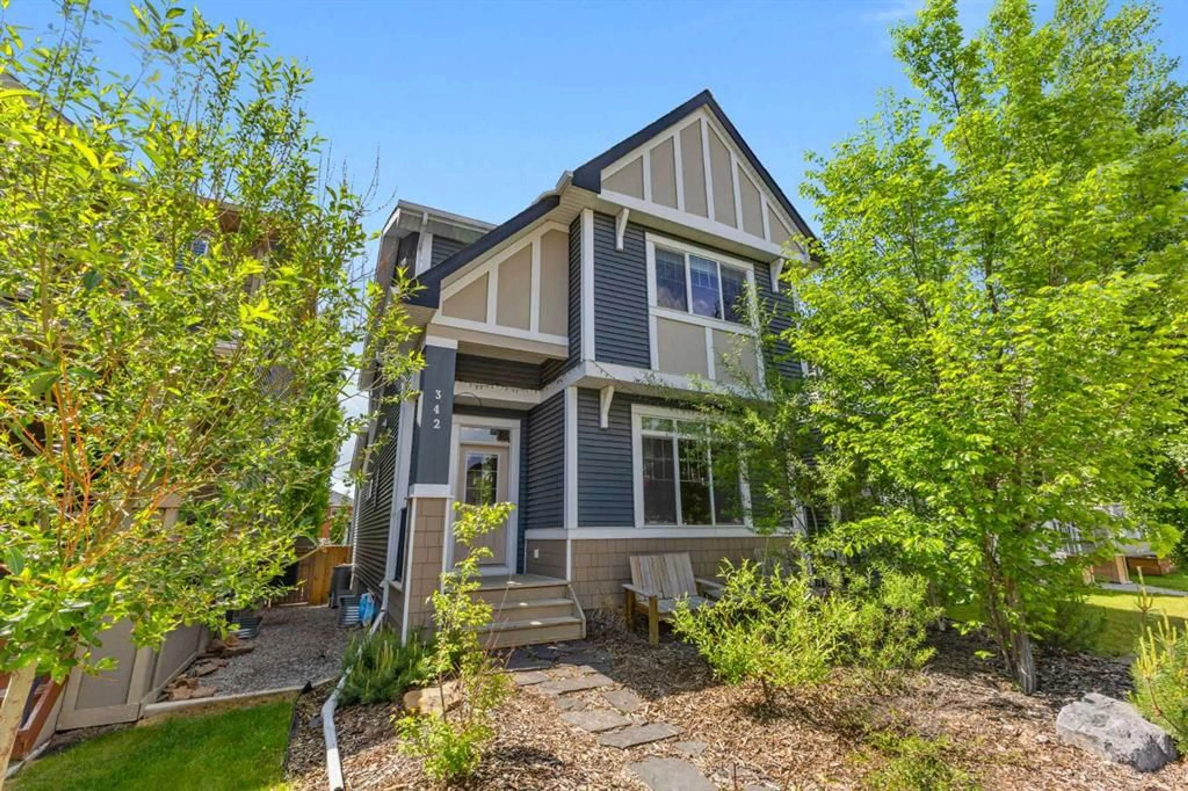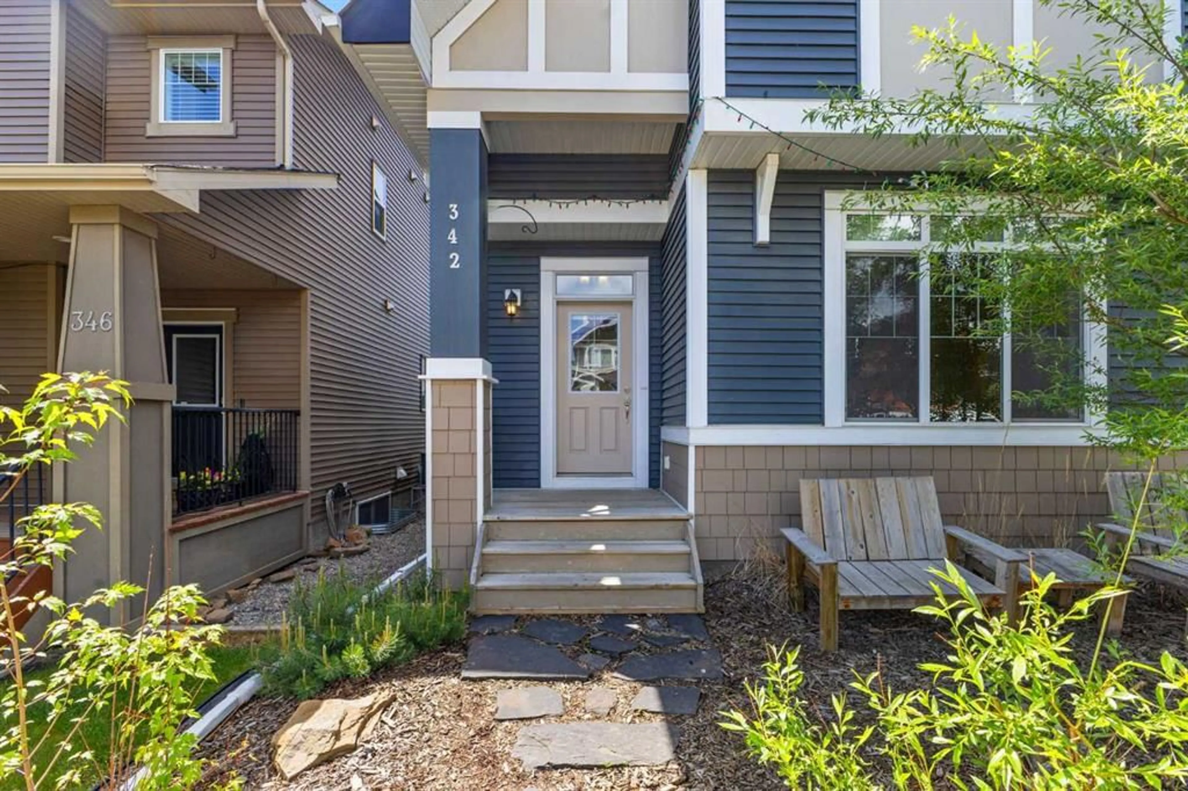342 Fireside Pl, Cochrane, Alberta T4C 0R5
Contact us about this property
Highlights
Estimated ValueThis is the price Wahi expects this property to sell for.
The calculation is powered by our Instant Home Value Estimate, which uses current market and property price trends to estimate your home’s value with a 90% accuracy rate.Not available
Price/Sqft$334/sqft
Est. Mortgage$2,641/mo
Maintenance fees$79/mo
Tax Amount (2024)$3,397/yr
Days On Market8 days
Description
Welcome to 342 Fireside Place, a standout property in the heart of Cochrane’s thriving Fireside community. This is one of the largest laned homes available, offering over 1,800 square feet of thoughtfully designed living space. With 3 bedrooms and 2.5 bathrooms, the home blends quality finishes with a practical layout ideal for families. The main floor features a fully upgraded kitchen with quartz countertops, gas stove, wall ovens, wine fridge, and a generous island, all designed for both daily living and entertaining. The open-concept layout connects the kitchen, dining, and living areas seamlessly, while a spacious front flex room adds versatility. Upstairs, the primary suite impresses with vaulted ceilings, a walk-in closet, and an ensuite that includes a double vanity and oversized shower. Two additional bedrooms and a full bath complete the upper level, with bedroom sizes that exceed expectations. The basement includes a separate side entrance and 9-foot ceilings, offering excellent potential for future development. Outside, an oversized double detached garage with alley access provides ample space for vehicles and storage. Situated on a quiet street close to parks, playgrounds, and two schools, this home also offers access to over 63 acres of green space, walking trails, and the nearby amenities of The Embers commercial area. With easy access to both Highway 22 and Highway 1, this location is ideal for commuting to Calgary or exploring the mountains. Don’t miss this opportunity to own a spacious and well-finished home in one of Cochrane’s most popular neighbourhoods.
Upcoming Open House
Property Details
Interior
Features
Main Floor
2pc Bathroom
5`1" x 5`1"Dining Room
11`8" x 11`9"Family Room
18`0" x 13`10"Kitchen
9`3" x 14`8"Exterior
Features
Parking
Garage spaces 2
Garage type -
Other parking spaces 0
Total parking spaces 2
Property History
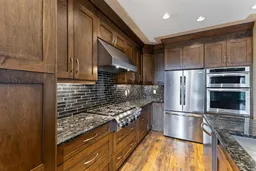 40
40
