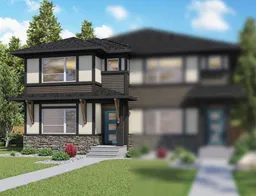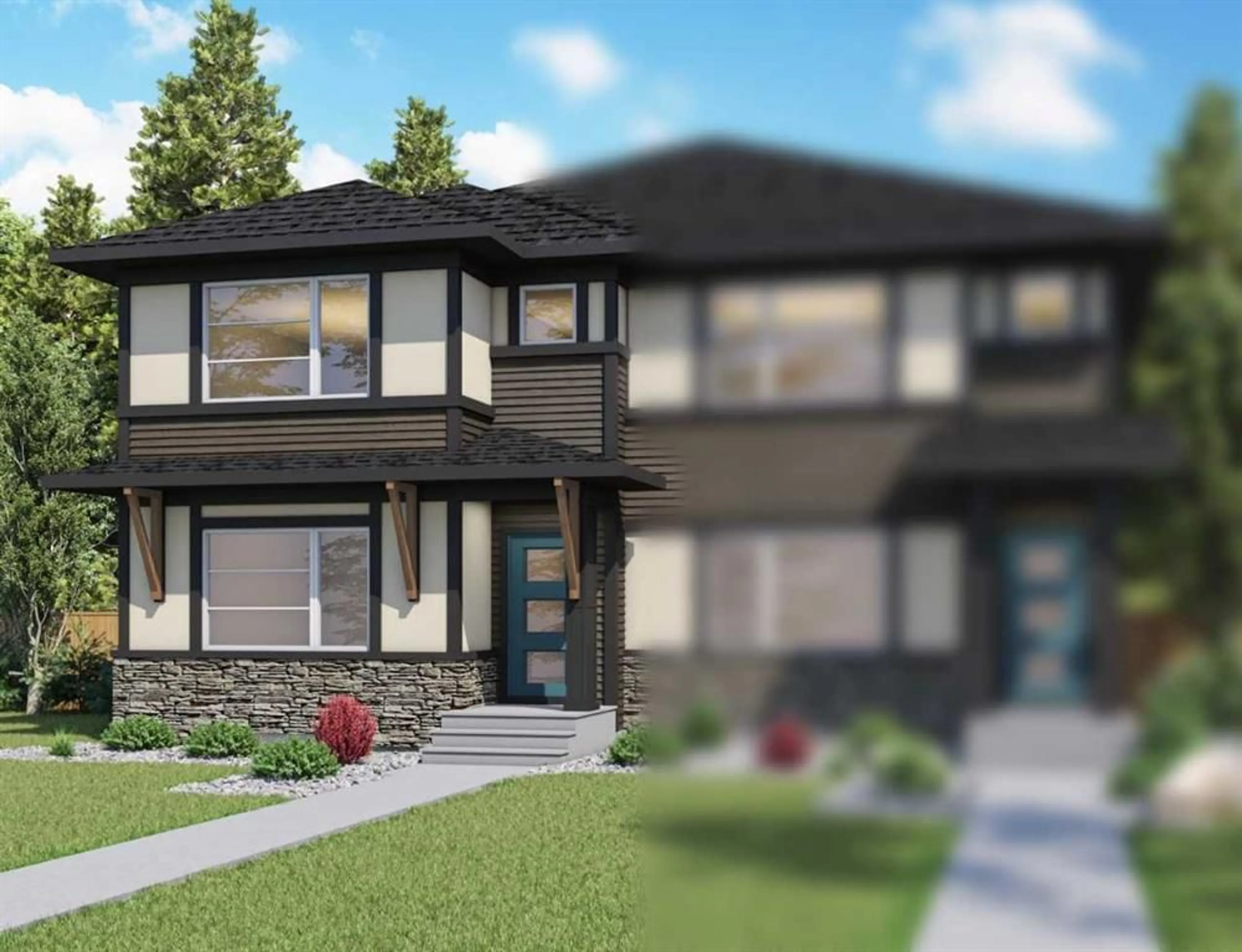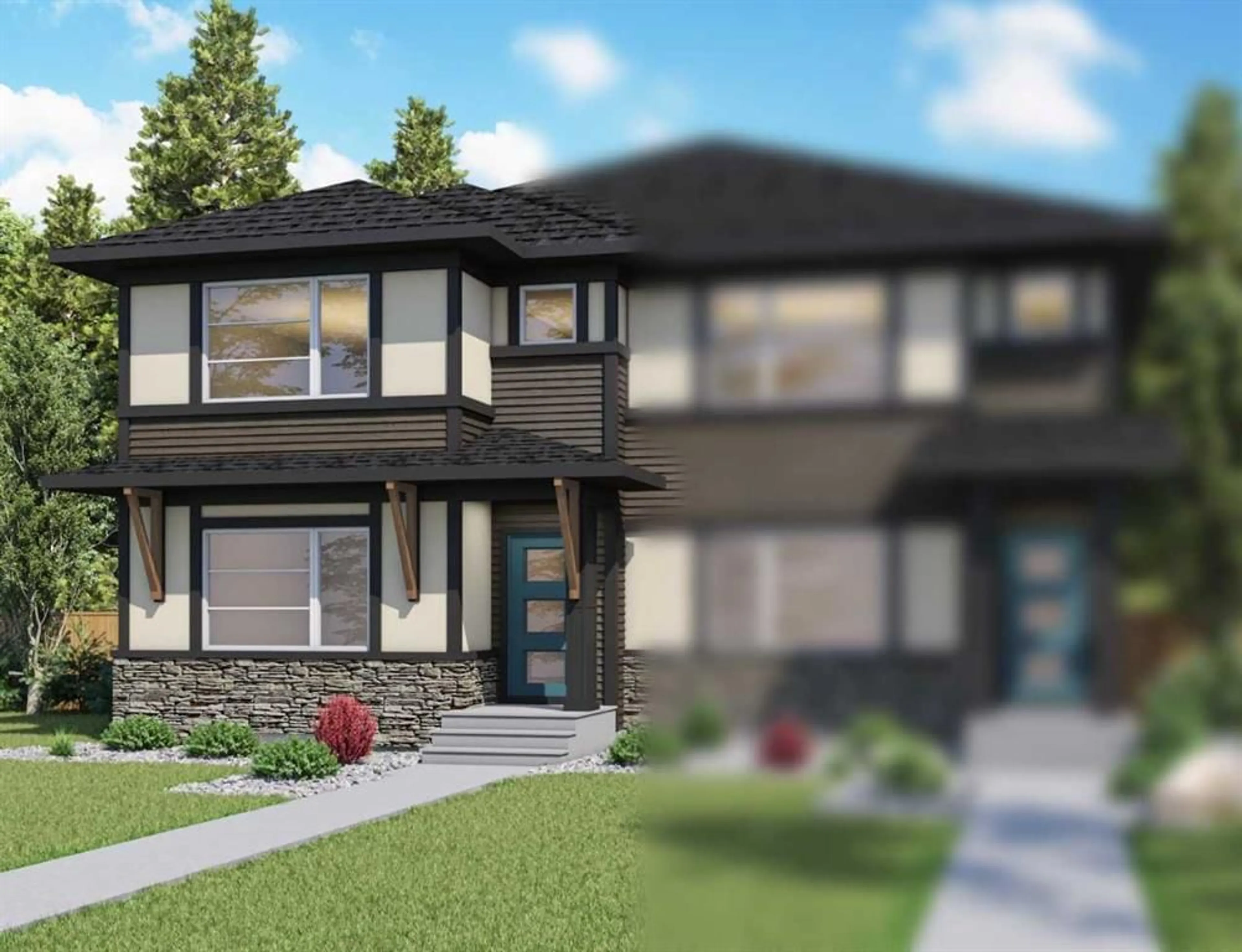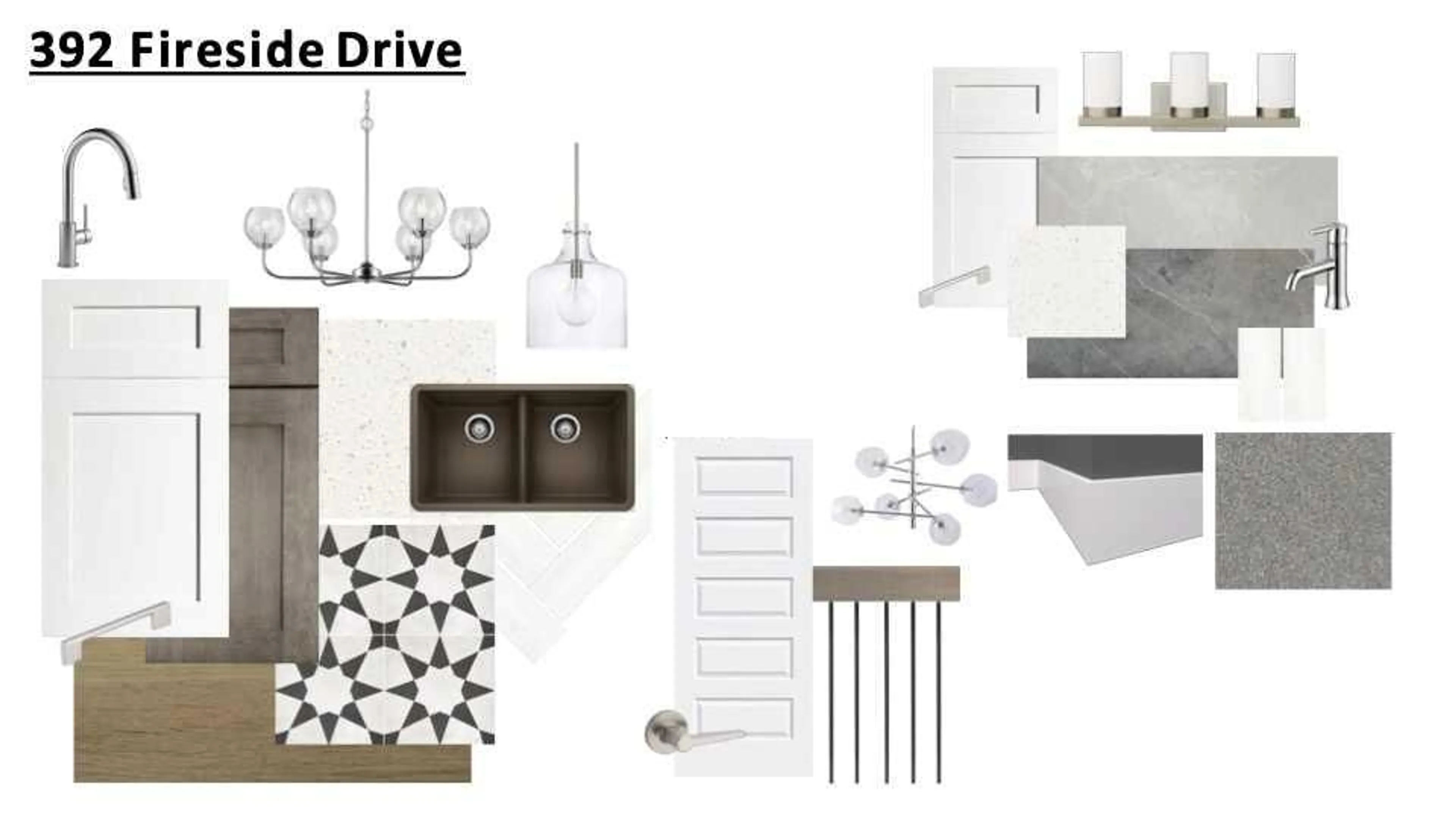392 Fireside Dr, Cochrane, Alberta T4C3E1
Contact us about this property
Highlights
Estimated ValueThis is the price Wahi expects this property to sell for.
The calculation is powered by our Instant Home Value Estimate, which uses current market and property price trends to estimate your home’s value with a 90% accuracy rate.Not available
Price/Sqft$302/sqft
Est. Mortgage$2,274/mo
Maintenance fees$79/mo
Tax Amount ()-
Days On Market54 days
Description
Discover the Charlotte by Genesis Builder Group—a stylish and spacious 3-bedroom, 2.5-bath duplex thoughtfully designed for modern living. This home features a two-car parking pad at the rear and an inviting open-concept main floor with 9-foot ceilings that create a bright, airy atmosphere. The contemporary kitchen is a chef’s delight with a central island, walk-in pantry, gas line to the range, and upgraded light fixtures throughout. A versatile main floor flex room adds functionality, while the elegant staircase with open-to-below railing enhances the home’s architectural appeal. Upstairs, enjoy the convenience of laundry near all bedrooms and a luxurious primary bedroom boasting a double vanity in the ensuite. A gas line to the BBQ on the back patio and a 9-foot basement foundation offer added comfort and future potential development. Photos are representative
Property Details
Interior
Features
Main Floor
2pc Bathroom
Great Room
12`10" x 10`6"Nook
12`0" x 8`0"Flex Space
13`6" x 9`4"Exterior
Parking
Garage spaces -
Garage type -
Total parking spaces 2
Property History
 4
4




