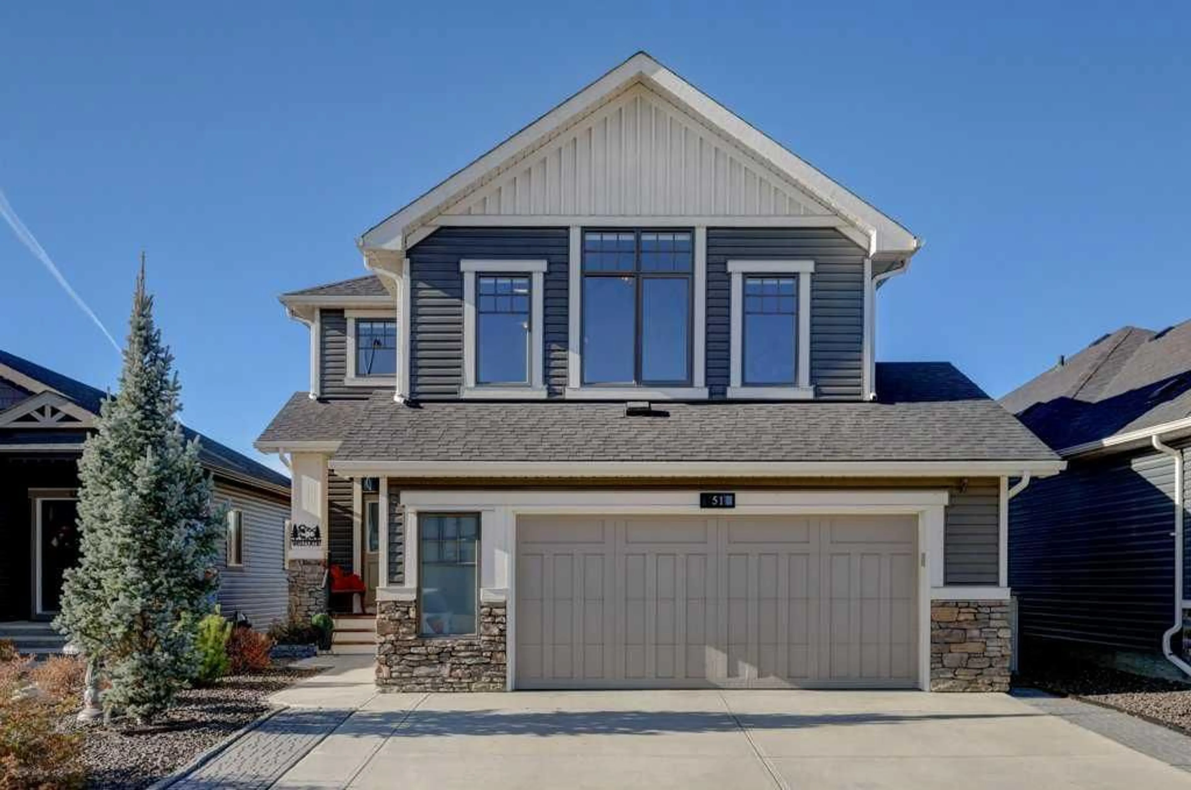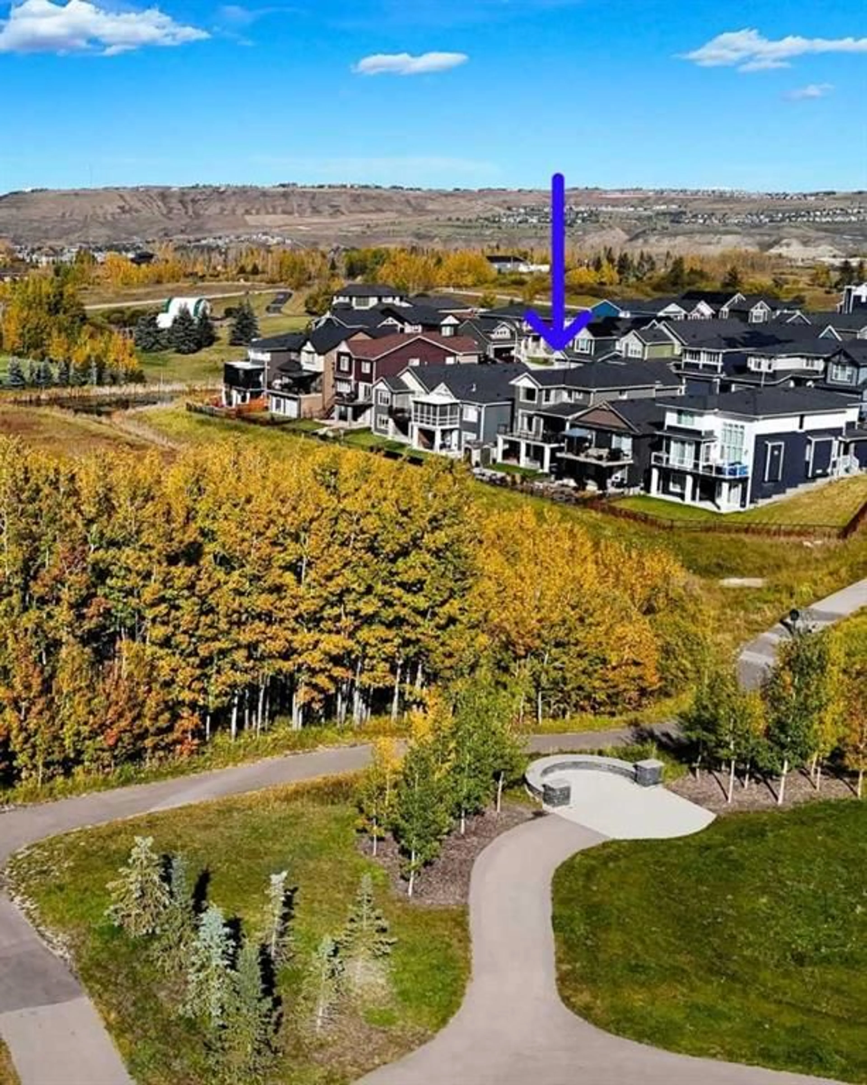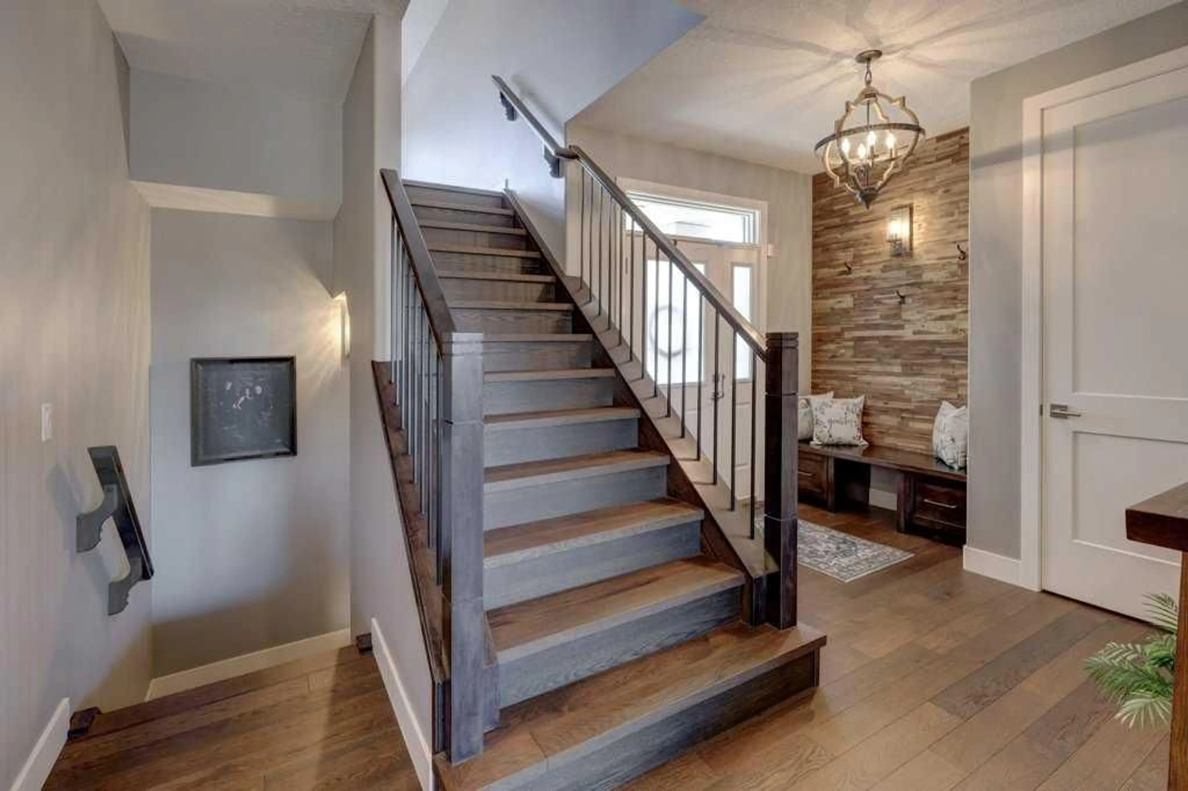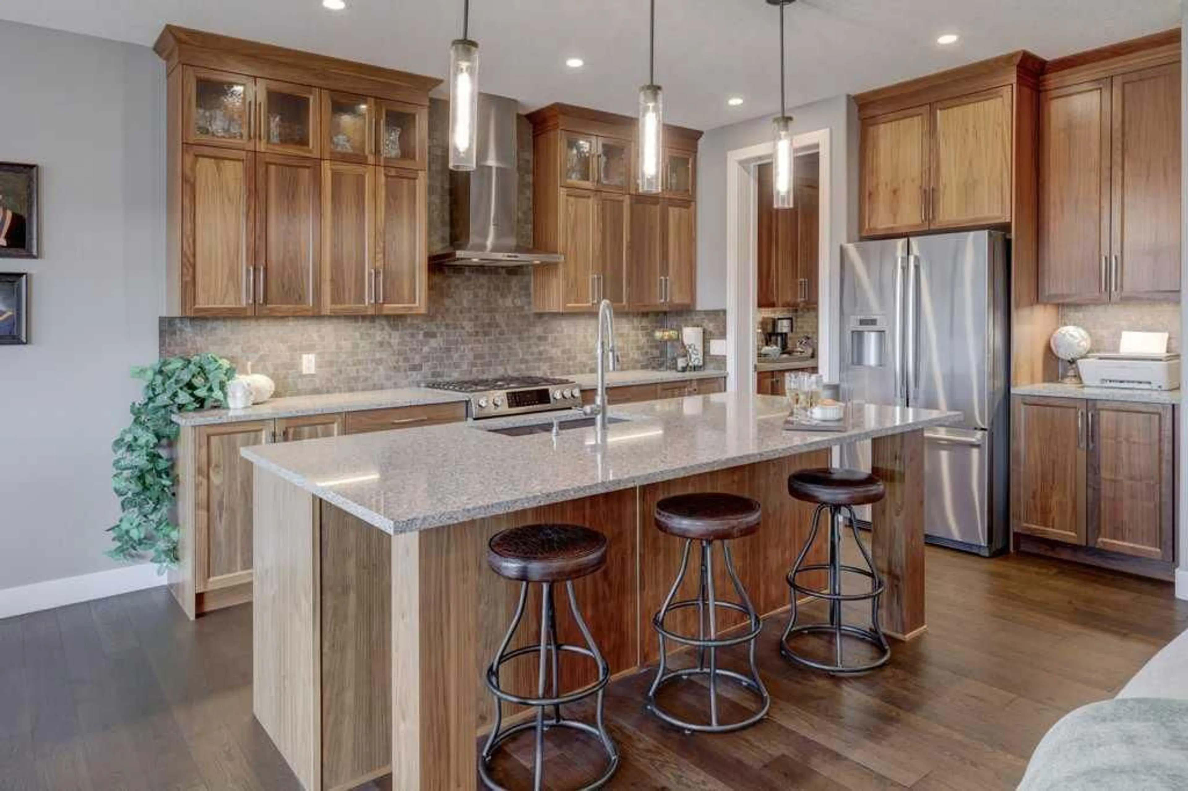51 Fireside Terr, Cochrane, Alberta T4C2T1
Contact us about this property
Highlights
Estimated valueThis is the price Wahi expects this property to sell for.
The calculation is powered by our Instant Home Value Estimate, which uses current market and property price trends to estimate your home’s value with a 90% accuracy rate.Not available
Price/Sqft$479/sqft
Monthly cost
Open Calculator
Description
OPEN HOUSE: SAT, NOV 8th 11-2PM & SUN, NOV 9th 1-3PM Executive Luxury Living with Panoramic Mountain & Wetland Views!!! Discover this stunning executive residence, perfectly positioned in Cochrane’s coveted Fireside community. Backing onto pristine green space and wetlands with views of the Wild Cat Hills and Rocky Mountains, this home seamlessly combines luxury, space, and serenity. Step inside to soaring 9’ ceilings, 8’ doors, and wide-plank engineered oak hardwood throughout the open-concept main floor. The gourmet chef’s kitchen impresses with an oversized granite island, full-height custom walnut cabinetry, gas cooktop, electric oven and Bosch microwave. A walk-through Butler’s Pantry leading to a thoughtfully designed mudroom and oversized garage with epoxy floors. Stylish gemstone lighting adds a touch of elegance and curb appeal to the home. The inviting family room features a striking feature wall with gas fireplace framed by custom walnut built-ins and under-cabinet lighting, while expansive west-facing windows fill the home with natural light and breathtaking views. Step onto the large west-facing deck with glass railing—perfect for entertaining or sunset dining. Upstairs offers a sunlit spacious vaulted bonus room, three bedrooms, and a luxurious primary retreat with spa-inspired ensuite, heated floors, granite double vanity, soaker tub, and a large walk-in closet. The upper-level laundry adds convenience and style with granite counters, cabinetry, and beautiful wood work. Stylish gemstone lighting adds a touch of elegance and curb appeal to the home The walk-out lower level is designed for entertainment with a media area, dual TVs, bar with sink and fridge, and access to a beautifully landscaped backyard oasis featuring underground irrigation, stamped concrete patio, raised garden beds and newly planted shrubs. A great space with lots potential. Enjoy Fireside’s vibrant community with schools, parks, pathways, sports fields, and local amenities—all just steps from your door. A prime location with easy access to both downtown Calgary and the mountains. Schedule you private showing today!
Upcoming Open Houses
Property Details
Interior
Features
Basement Floor
Game Room
25`0" x 29`11"Furnace/Utility Room
7`6" x 13`0"Bedroom
14`3" x 9`3"Other
6`8" x 6`3"Exterior
Features
Parking
Garage spaces 2
Garage type -
Other parking spaces 3
Total parking spaces 5
Property History
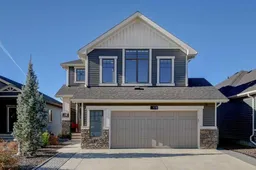 49
49
