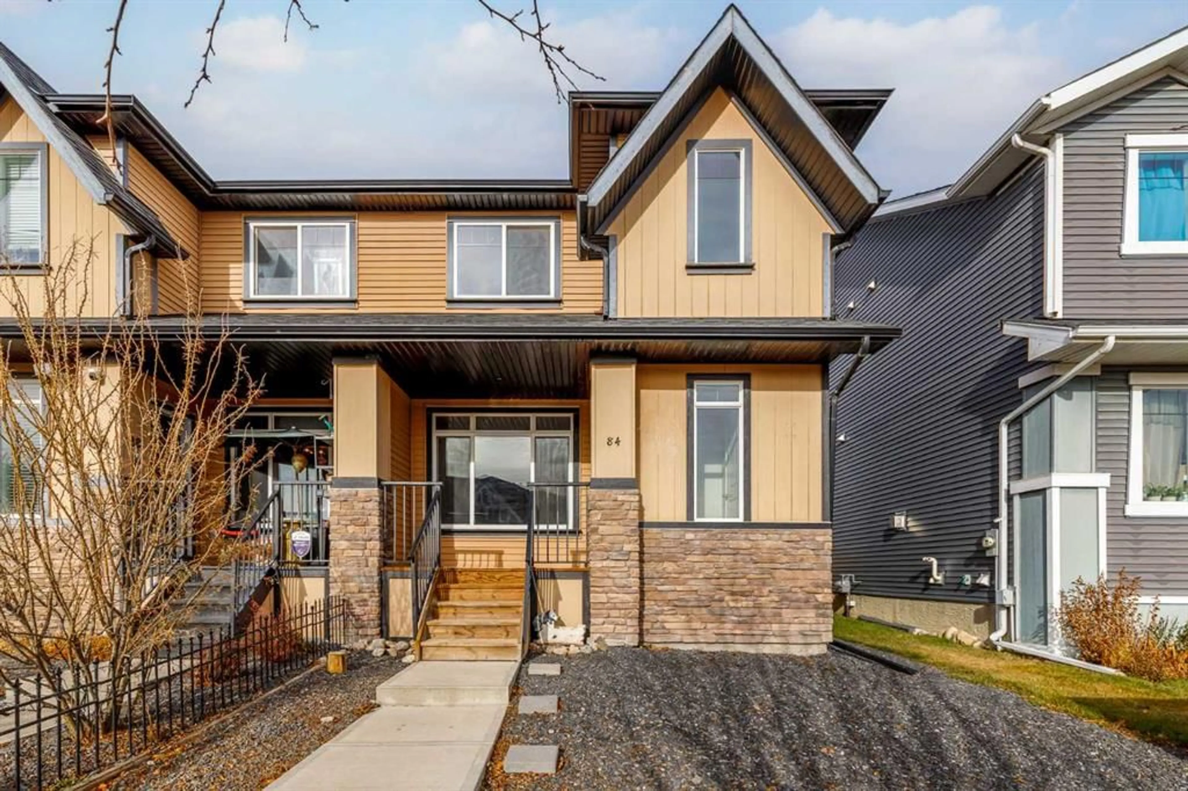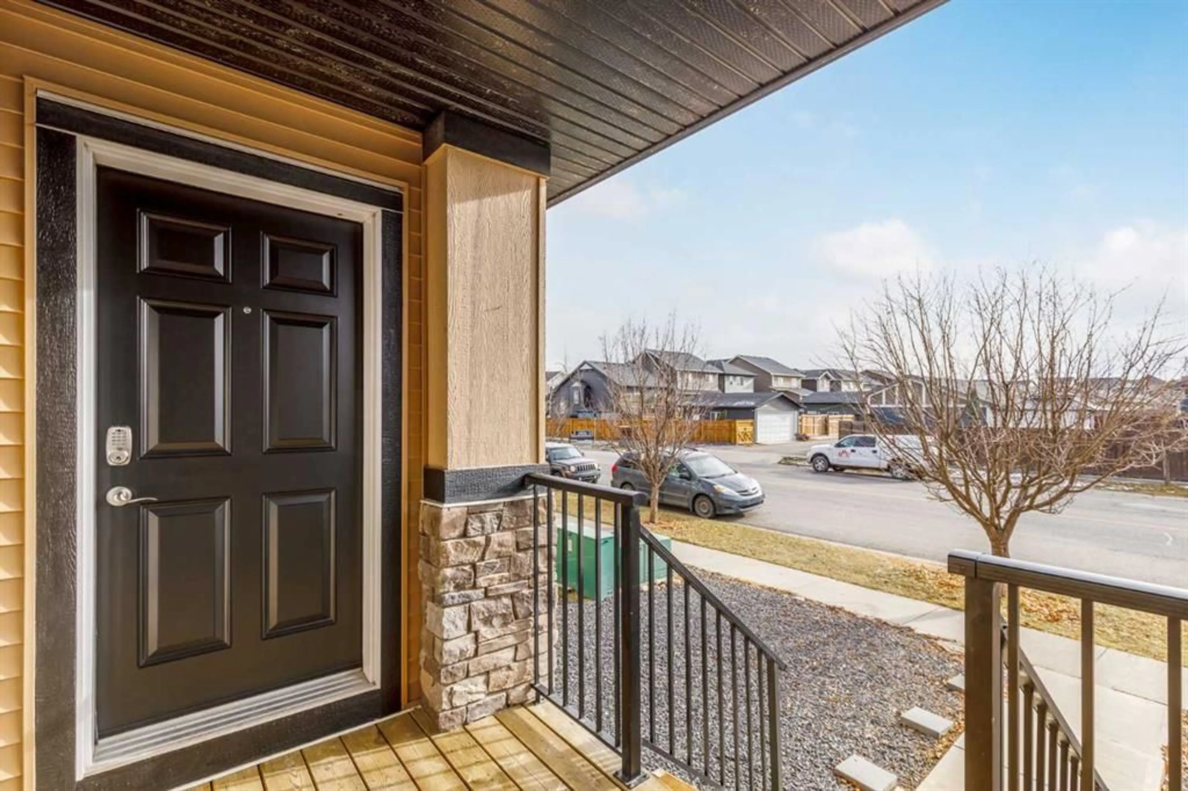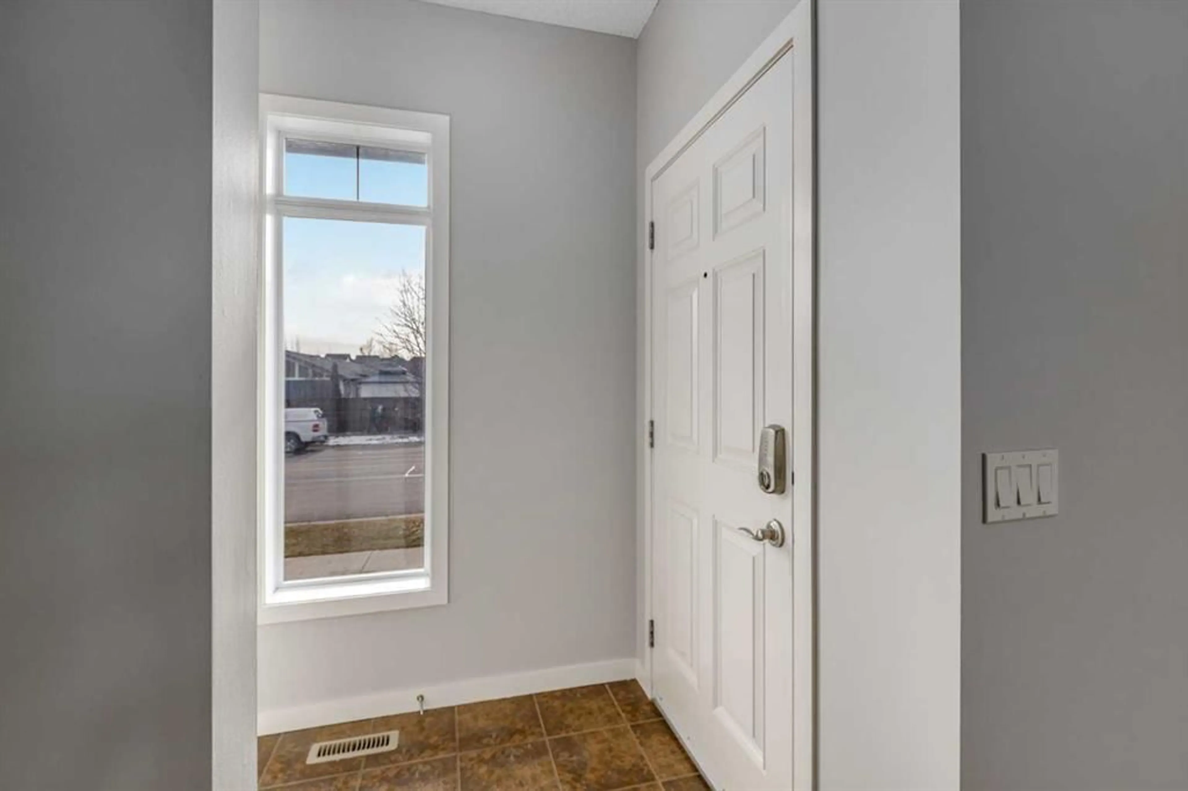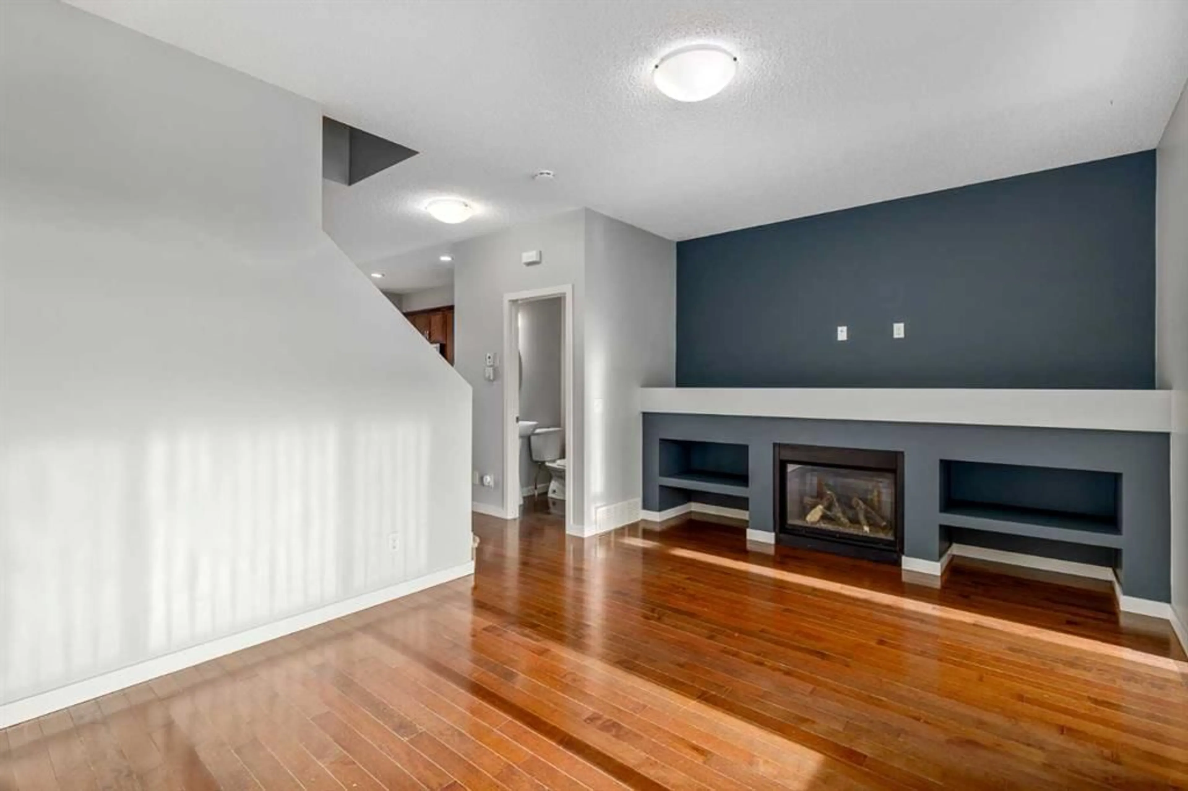84 fireside Way, Cochrane, Alberta T4C 0R1
Contact us about this property
Highlights
Estimated valueThis is the price Wahi expects this property to sell for.
The calculation is powered by our Instant Home Value Estimate, which uses current market and property price trends to estimate your home’s value with a 90% accuracy rate.Not available
Price/Sqft$345/sqft
Monthly cost
Open Calculator
Description
BEST VALUE DUPLEX IN COCHRANE - LOW MAINTENANCE YARD/MOVE IN READY/IMMEDIATE POSSESSION/LOCATION - This inviting home in Fireside is ready for quick possession, just in time to celebrate the holidays in your new home! Perfect for first-time buyers, growing families, a rental property or anyone looking for an easy commute to Calgary, this home checks every box. Enjoy no condo fees, a landscaped and fenced backyard with a storage shed, and back alley access for added convenience. Inside, you’ll find a freshly painted interior, cozy gas fireplace, and hardwood floors that create a warm, welcoming atmosphere. The bright, functional layout offers three bedrooms and two full bathrooms upstairs, providing plenty of space for everyone. The basement awaits your ideas, whether you’re dreaming of a family rec room, gym, or guest suite. it's ready for your personal touch, offering space to expand and build equity. Located within walking distance to Fireside School (K–8), and just steps from shops, restaurants, medical offices, and the veterinary clinic, everything you need is right here. Plus, with Southbow Landing’s future amenities on the way, this is a smart investment in one of Cochrane’s most desirable communities. Don’t wait, homes like this don’t last long. Book your showing today and move in before the holidays!
Property Details
Interior
Features
Main Floor
2pc Bathroom
4`4" x 4`10"Dining Room
9`11" x 12`7"Kitchen
7`7" x 14`1"Living Room
17`7" x 11`2"Exterior
Features
Parking
Garage spaces -
Garage type -
Total parking spaces 2
Property History
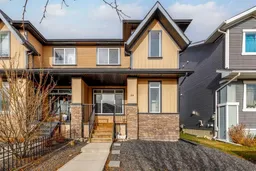 38
38
