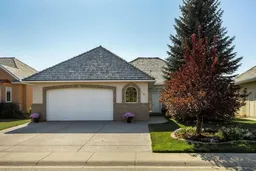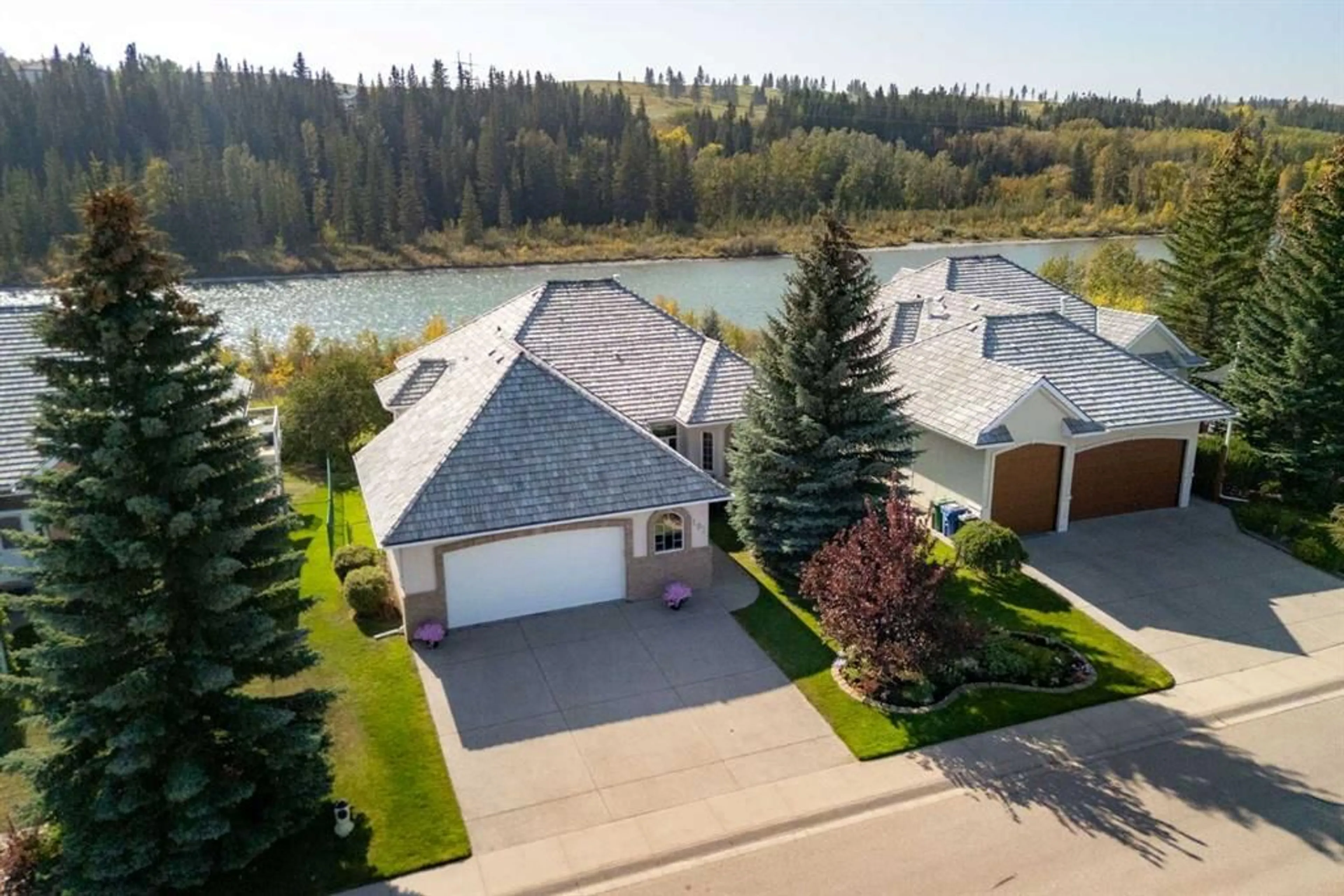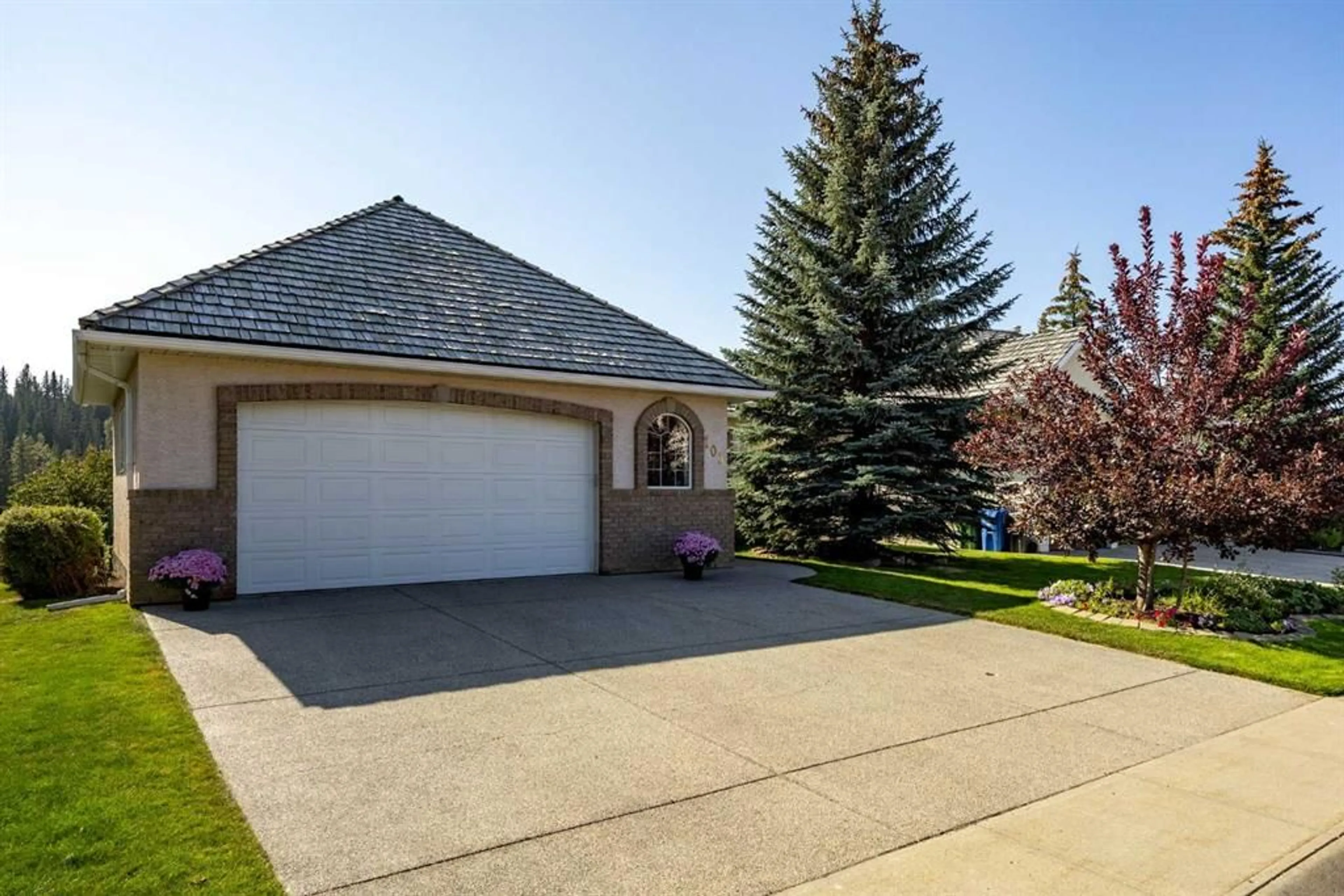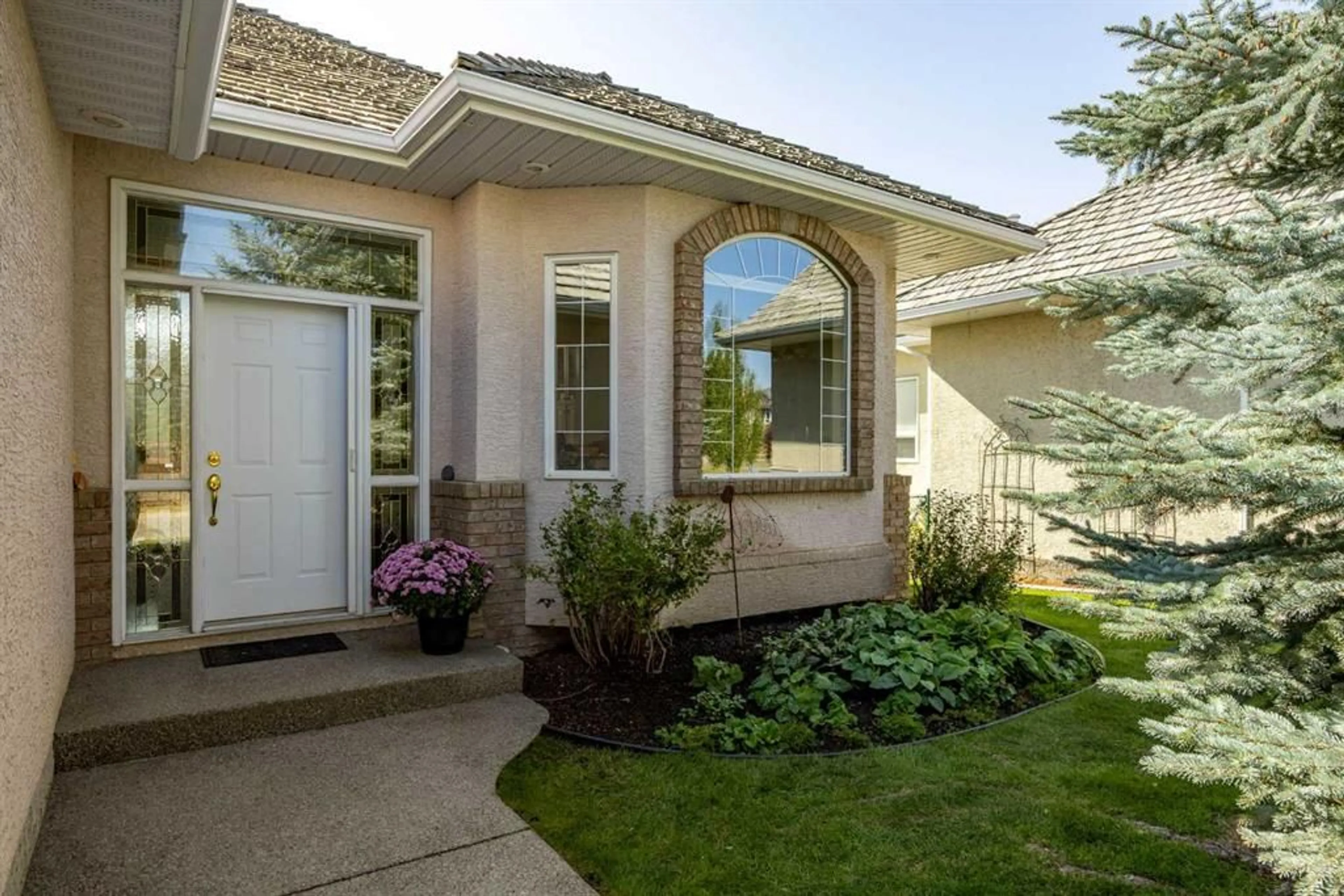103 West Terrace Pt, Cochrane, Alberta T4C1R5
Contact us about this property
Highlights
Estimated valueThis is the price Wahi expects this property to sell for.
The calculation is powered by our Instant Home Value Estimate, which uses current market and property price trends to estimate your home’s value with a 90% accuracy rate.Not available
Price/Sqft$595/sqft
Monthly cost
Open Calculator
Description
****OPEN HOUSE Saturday November 01, 2025 and Sunday November 02, 2025 11:00am-1:00pm.****For the first time ever, this beautifully cared-for riverfront bungalow is ready for new owners. Lovingly maintained by its original owner, this home offers a rare blend of comfort, warmth, and connection to nature. Step inside to discover bright, sun-filled spaces designed to capture light all year long. The main level features an inviting flow with a three-sided fireplace, a formal dining room, and a kitchen nook overlooking the yard. The main floor den adds flexibility for work or quiet reading, while the updated ensuite and walk-in closets in every bedroom bring comfort and practicality. Downstairs, the walkout basement opens to a private, gated yard surrounded by mature trees and gardens, and features a brick gas fireplace that makes the space perfect for relaxing or entertaining. With heated floors throughout the basement and ensuite, and central air conditioning, this home offers comfort in every season. Enjoy sunny afternoons on the southwest-facing upper patio with a natural gas line and stairs leading to the yard, just steps from the river. Lovingly cared for as a non-smoking, no-pet home, this bungalow reflects true pride of ownership. A pre-listing home inspection is complete and available for buyer confidence.
Property Details
Interior
Features
Main Floor
2pc Bathroom
6`0" x 5`6"5pc Ensuite bath
11`8" x 8`3"Breakfast Nook
13`1" x 10`6"Dining Room
13`6" x 11`11"Exterior
Features
Parking
Garage spaces 2
Garage type -
Other parking spaces 3
Total parking spaces 5
Property History
 49
49




