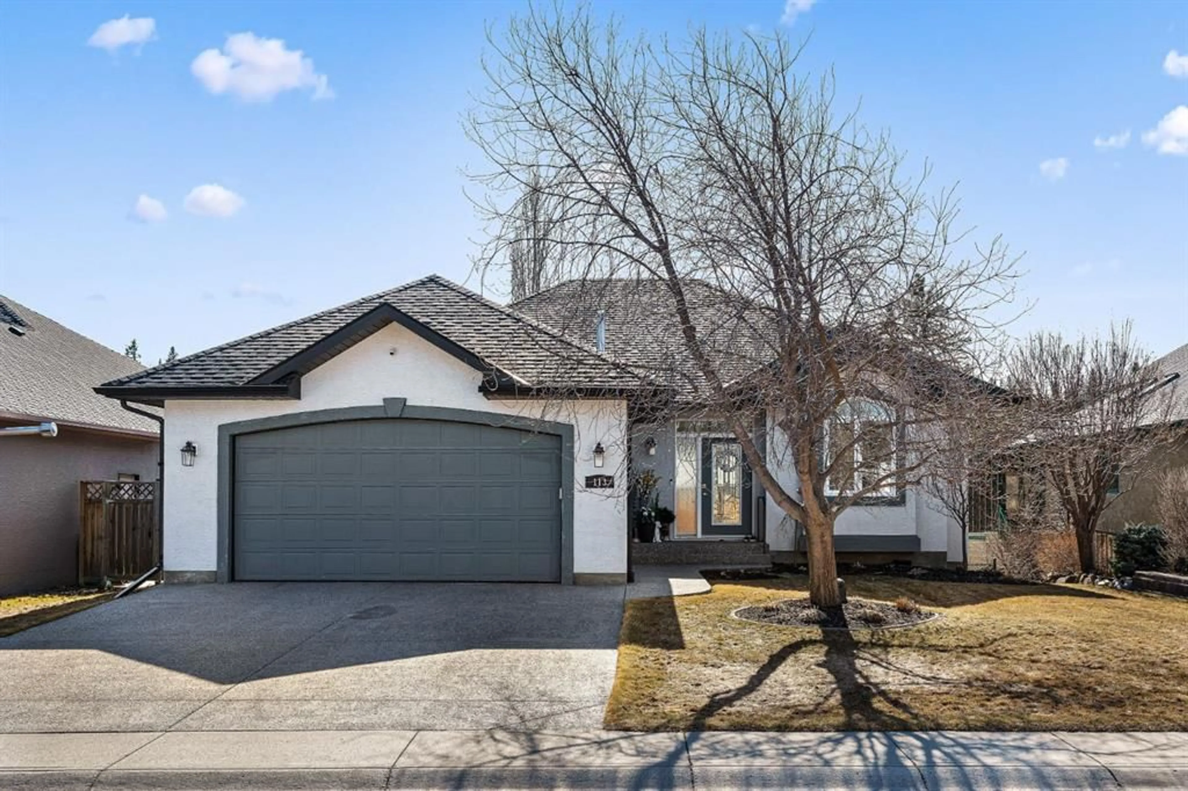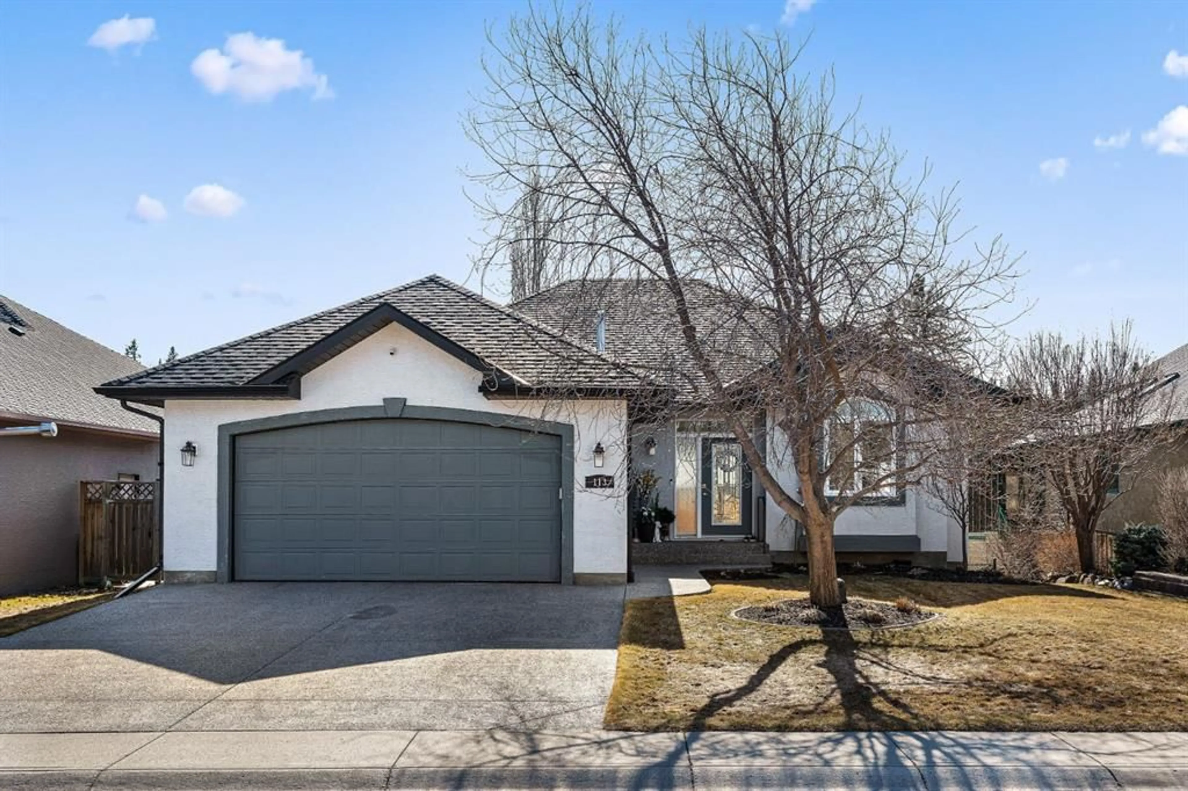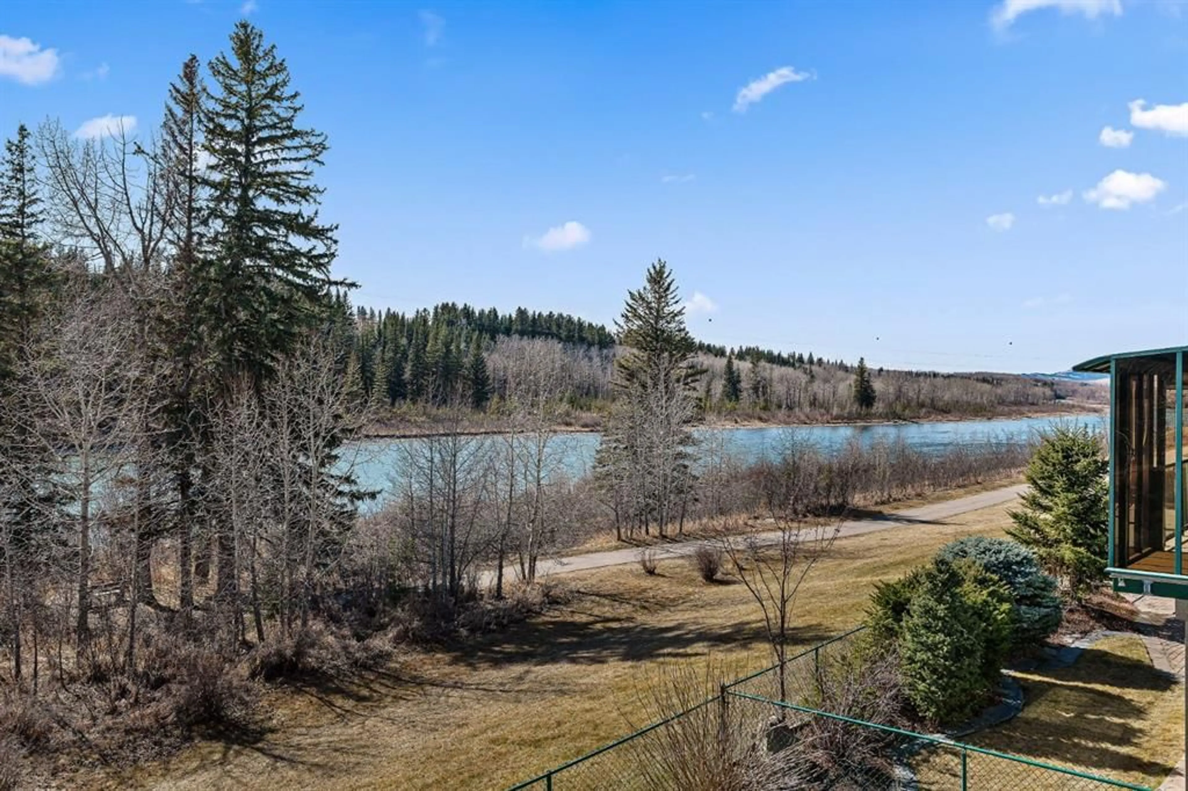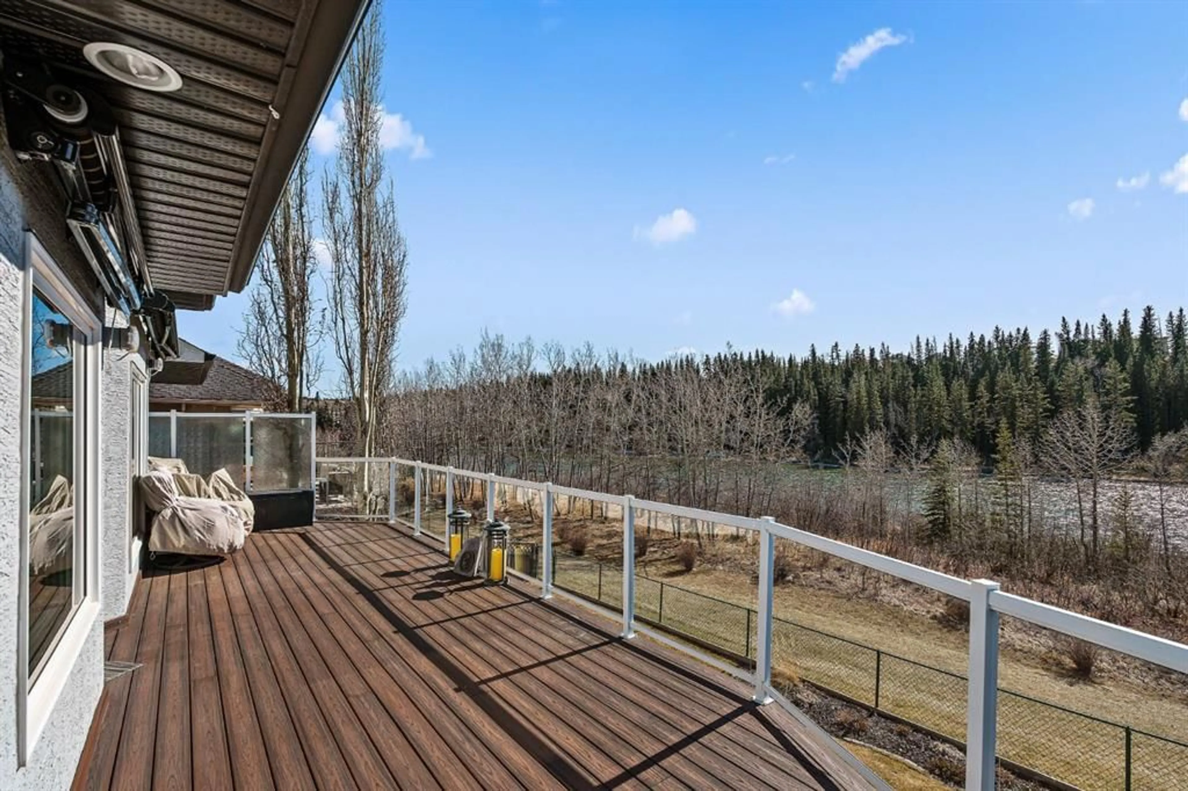113 West Terrace Pt, Cochrane, Alberta T4C 1R5
Contact us about this property
Highlights
Estimated ValueThis is the price Wahi expects this property to sell for.
The calculation is powered by our Instant Home Value Estimate, which uses current market and property price trends to estimate your home’s value with a 90% accuracy rate.Not available
Price/Sqft$1,008/sqft
Est. Mortgage$6,420/mo
Tax Amount (2024)$5,670/yr
Days On Market15 hours
Description
Welcome to a rare opportunity in the gorgeous community of West Terrace — One of a kind, turnkey, fully renovated luxury residence backing directly onto the Bow River with breathtaking 180-degree south west views. Offering the ultimate blend of sophistication and comfort, this exceptional home is surrounded by lush parks, scenic walking paths, playgrounds, and top-tier schools, all within a serene, private setting. Step inside to a stunning open-concept layout, flooded with natural light and enhanced by soaring ceilings and rich hardwood flooring. Every inch of this home has been thoughtfully updated with premium finishes and modern design elements. The chef-inspired kitchen is a dream come true, featuring high-end stainless steel appliances, full-height white cabinetry, a walk-in pantry, new granite countertops, a generous island, and a breakfast bar perfect for morning gatherings. Entertain effortlessly in the expansive living room centered around a striking stone fireplace and custom built-ins, or host elegant dinners in the dining area while soaking in uninterrupted views of the river through oversized windows. Step out onto the massive composite deck with a high-grade motorized awning and take in the tranquility of the riverfront below — a perfect space for al fresco dining or quiet reflection. The main-floor primary retreat is a sanctuary of luxury, featuring a spa-inspired 5-piece ensuite with heated floors and towel rack, dual vanities, a walk-in glass shower, and a custom walk-in closet. A sunlit bonus room offers versatile use as an office or guest room, and the main-floor laundry room adds everyday convenience with built-in cabinetry and a sink. Downstairs, the walk-out lower level is warmed by in-floor heating and offers a spacious recreation room, cozy family room with a second gas fireplace, and 3 additional generously sized bedrooms — any of which could serve as a home office or gym. A sleek 4-piece bathroom and ample storage complete this level, with direct access to the lower patio and river pathways. This home spares no expense: newer hot water tank, roof, windows, and exterior doors, fully updated plumbing and electrical, A/C, integrated irrigation system, and a state-of-the-art wired security system with cameras and sensors. The oversized double garage has been beautifully updated, and the attic insulation has been upgraded for optimal energy efficiency. This is more than a home — it’s a lifestyle. Don’t miss this once-in-a-lifetime opportunity to own a riverfront masterpiece in West Terrace.
Property Details
Interior
Features
Main Floor
2pc Bathroom
4`9" x 5`7"4pc Ensuite bath
11`3" x 9`4"Dining Room
14`0" x 7`6"Kitchen
11`5" x 15`2"Exterior
Features
Parking
Garage spaces 2
Garage type -
Other parking spaces 2
Total parking spaces 4
Property History
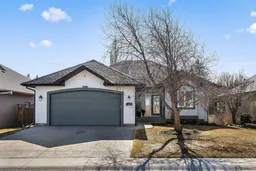 49
49
