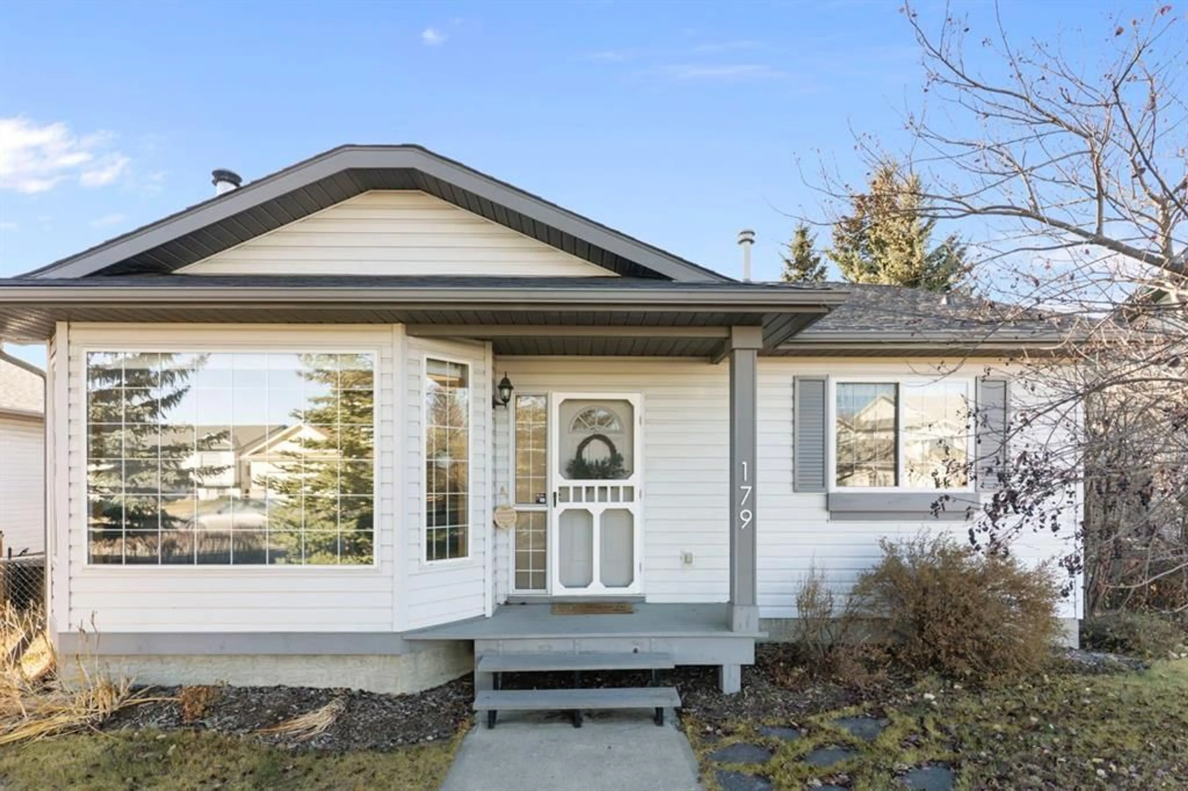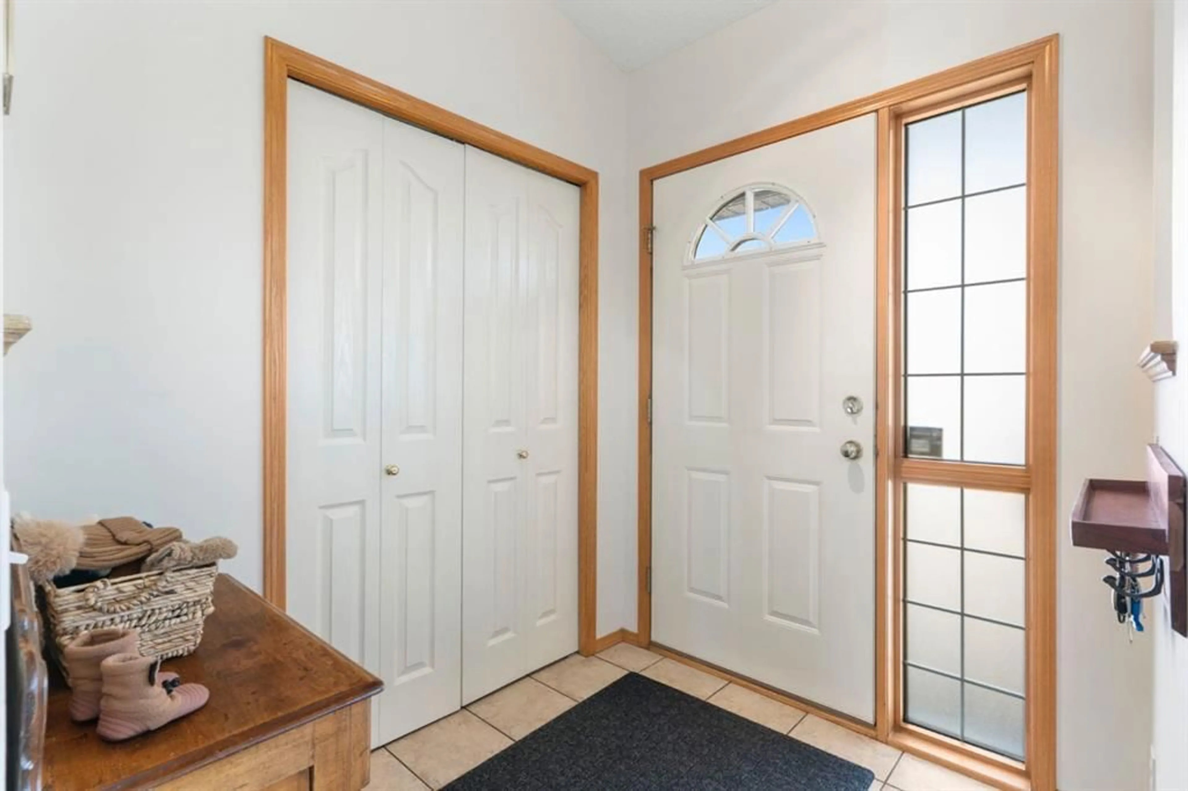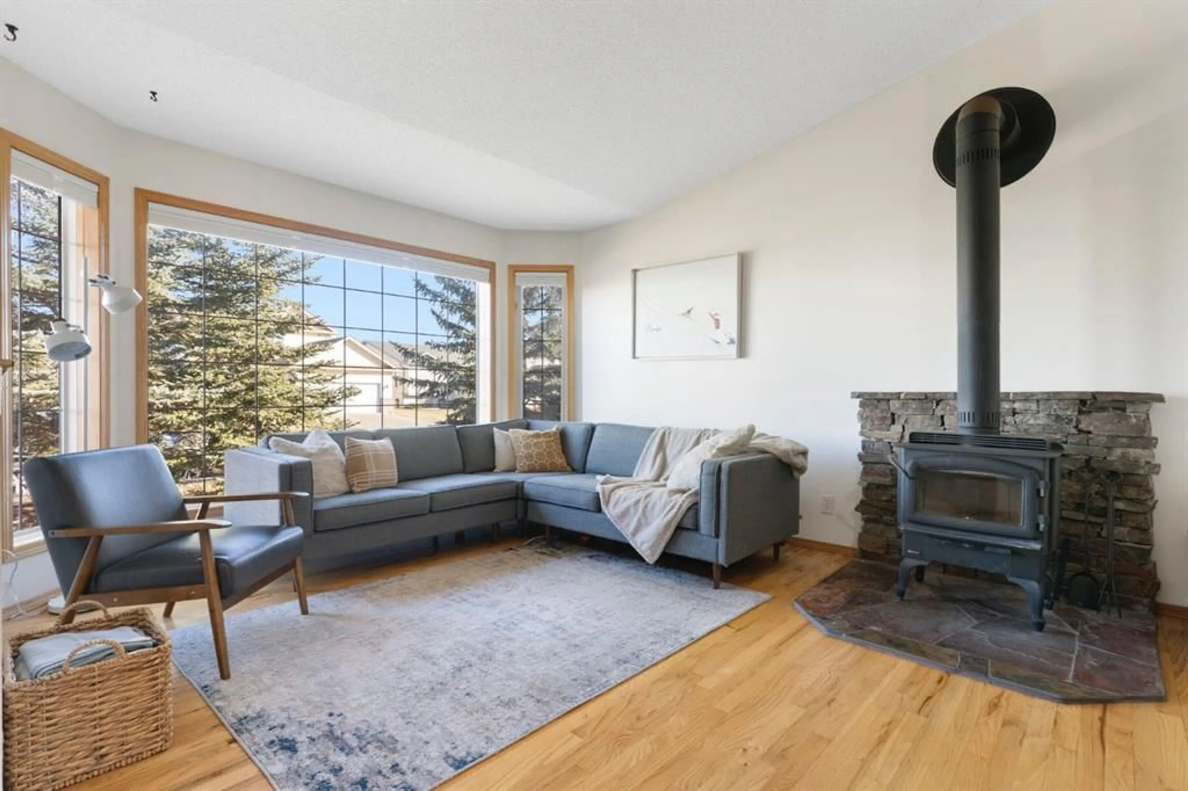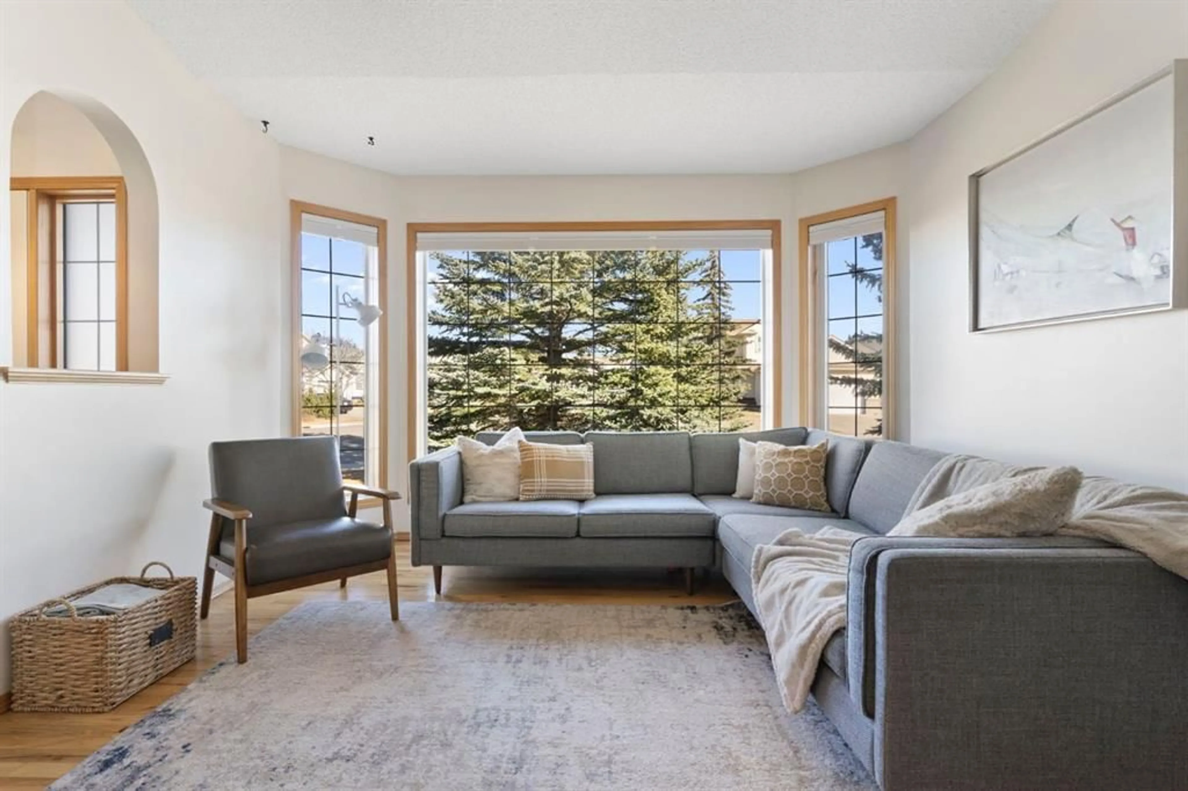179 Quigley Dr, Cochrane, Alberta T4C 1R4
Contact us about this property
Highlights
Estimated valueThis is the price Wahi expects this property to sell for.
The calculation is powered by our Instant Home Value Estimate, which uses current market and property price trends to estimate your home’s value with a 90% accuracy rate.Not available
Price/Sqft$495/sqft
Monthly cost
Open Calculator
Description
Discover a beautifully maintained bungalow in Cochrane’s West Terrace community, just steps from the Bow River and scenic pathways. This home combines comfort, functionality, and charm, creating the perfect space for families seeking a welcoming and versatile living environment. The main floor boasts a bright and inviting living area centered around a wood-burning fireplace, a spacious dining area, and a well-appointed kitchen with plenty of counter space and storage — perfect for preparing family meals or entertaining guests. The primary bedroom offers generous space and privacy, accompanied by two additional bedrooms and a full bath, ideal for children or a home office. The fully finished basement expands your living options with a large recreation room featuring a gas fireplace, a fitness area, guest space, a full bath, and abundant storage, offering flexibility for hobbies, workouts, or family fun. Step outside to enjoy the private backyard, complete with a firepit, perfect for cozy evenings with family and friends. With a detached garage and convenient access to parks, schools, and river pathways, this home provides both comfort and lifestyle in one of Cochrane’s most welcoming neighborhoods.
Upcoming Open Houses
Property Details
Interior
Features
Main Floor
4pc Bathroom
5`0" x 8`3"Bedroom
10`2" x 8`5"Bedroom
13`8" x 8`11"Bedroom - Primary
13`8" x 11`6"Exterior
Features
Parking
Garage spaces 2
Garage type -
Other parking spaces 0
Total parking spaces 2
Property History
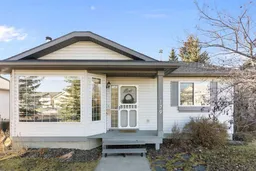 48
48
