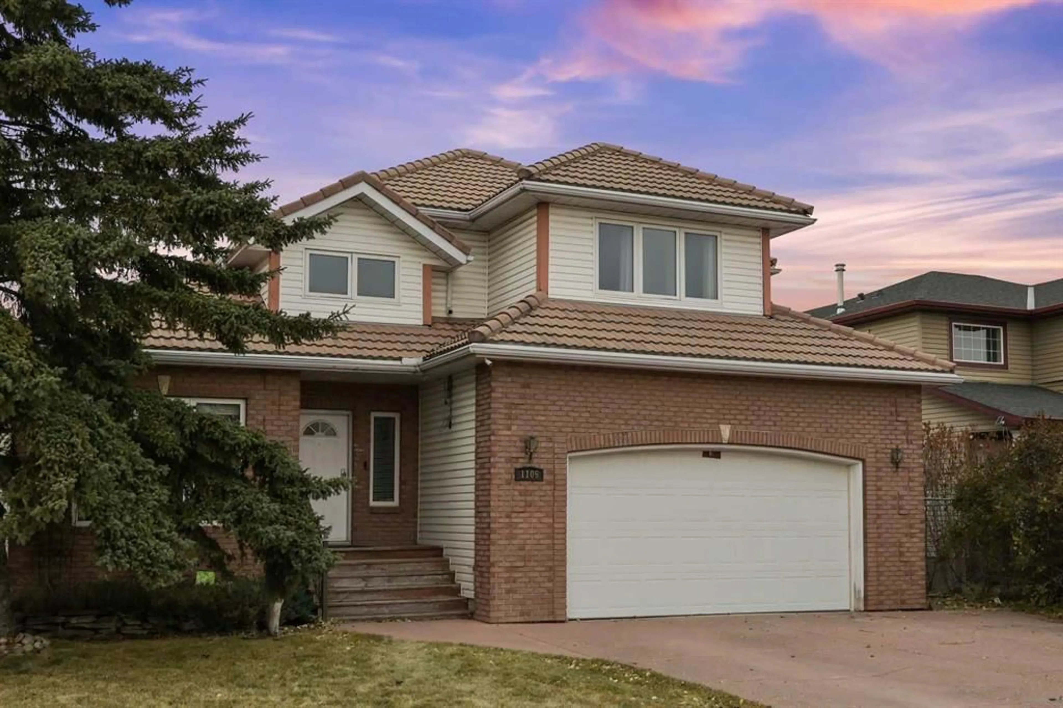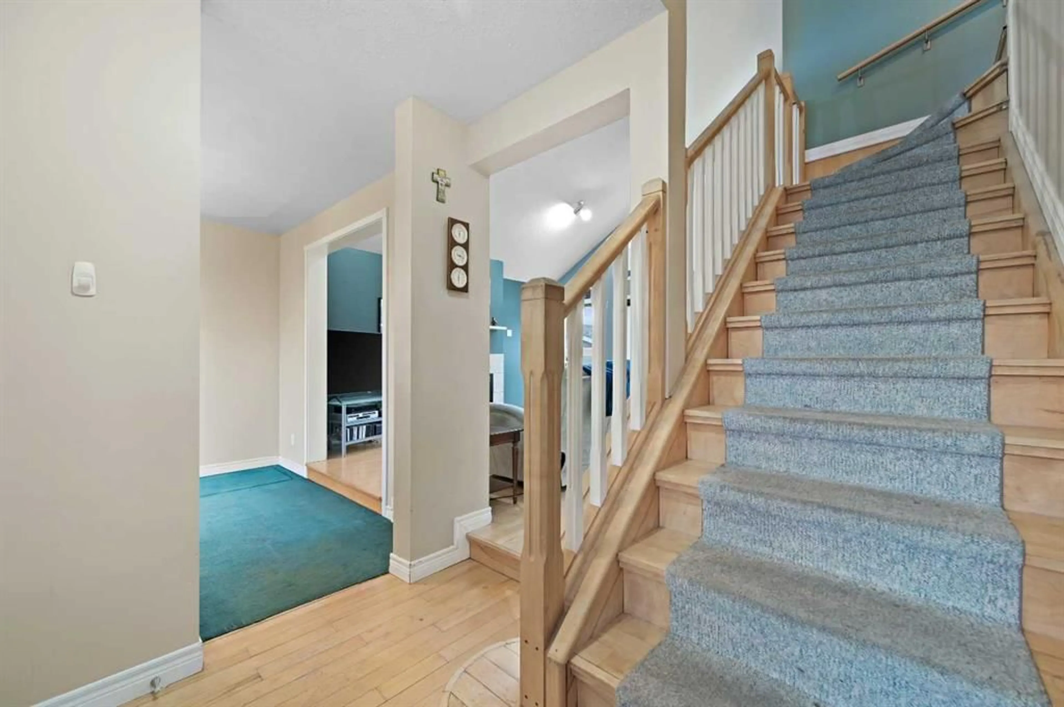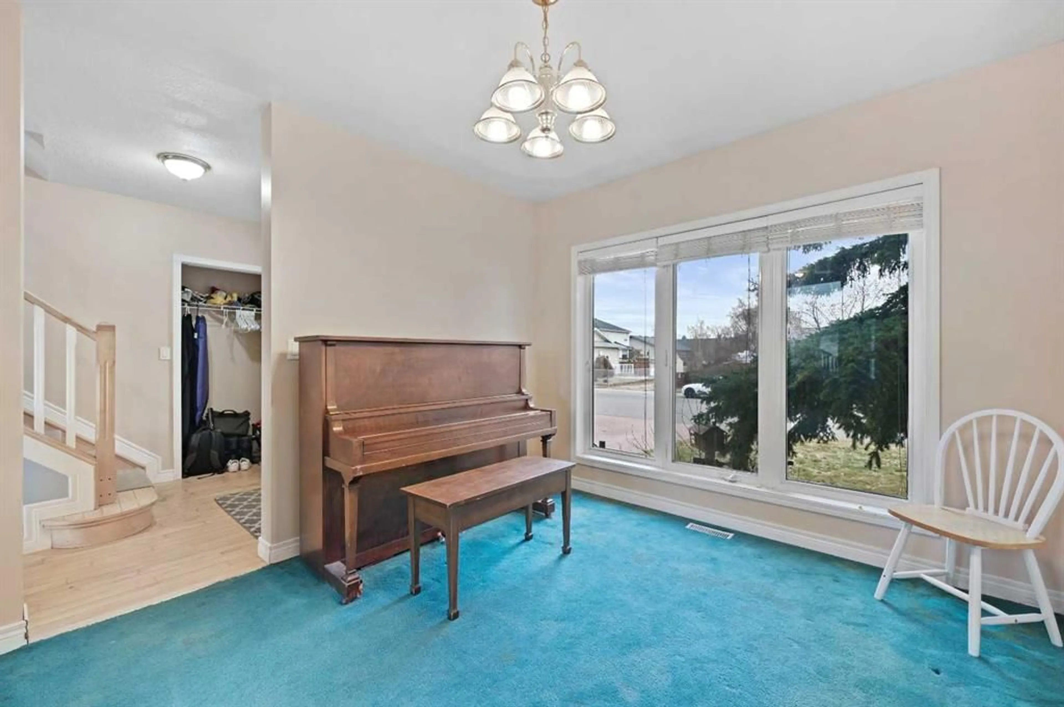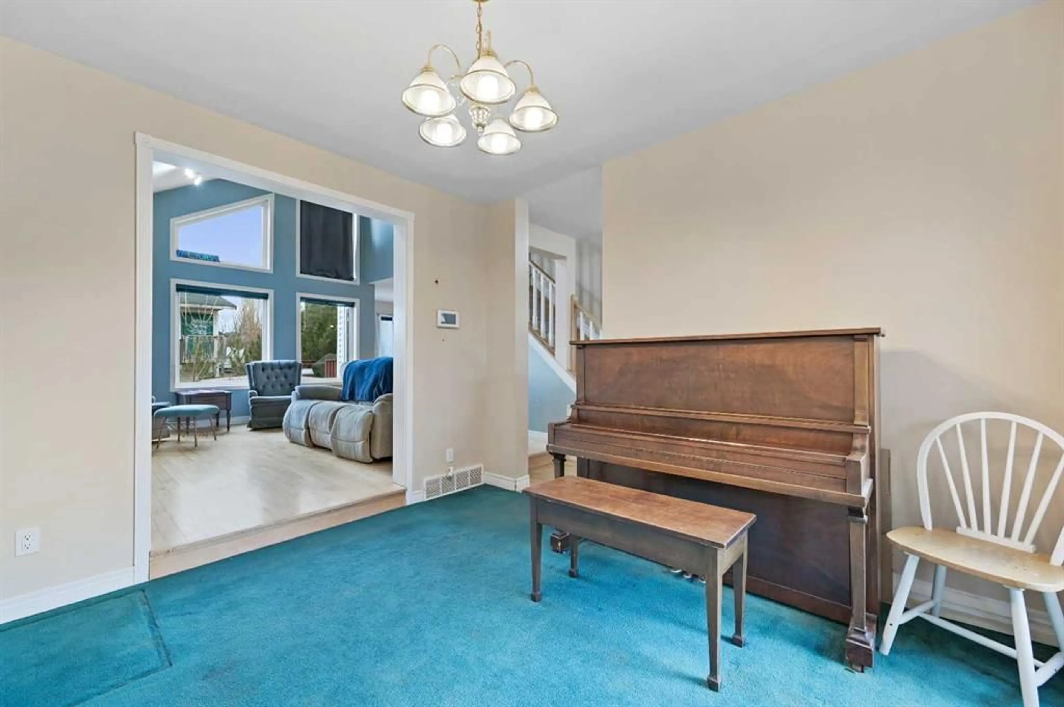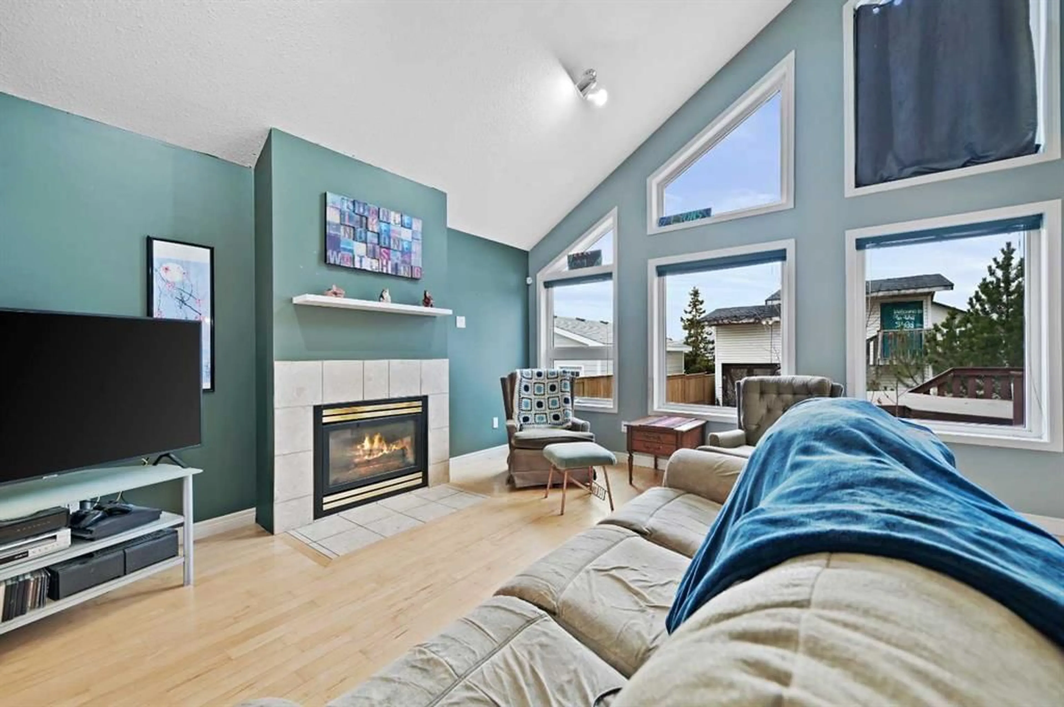1106 Stevens St, Crossfield, Alberta T0M 0S0
Contact us about this property
Highlights
Estimated valueThis is the price Wahi expects this property to sell for.
The calculation is powered by our Instant Home Value Estimate, which uses current market and property price trends to estimate your home’s value with a 90% accuracy rate.Not available
Price/Sqft$277/sqft
Monthly cost
Open Calculator
Description
Welcome to this bright and spacious home in Westgate Estates, Crossfield. Set on a quiet street backing onto green space, this property offers over 1,700 sq. ft. of living space with a functional layout and plenty of natural light throughout. The main floor features vaulted ceilings, a cozy fireplace, and a welcoming kitchen and dining area that lead out to the back deck and yard, creating a comfortable space for everyday living or entertaining. A 2-piece bathroom completes this level. Upstairs, you’ll find three bedrooms, a versatile bonus room, and upper-floor laundry. The primary bedroom includes a walk-in closet and private ensuite. The basement is partially finished, offering additional space for storage, a home gym, or future development. Updates include a new hot water tank, dishwasher, stove, washing machine, and garburator. Outside, you’ll find the back deck, a fenced yard with a dog run, a double attached garage, and a durable clay tile roof that adds lasting quality. With a peaceful setting and a layout built for comfort and practicality, this is a great opportunity in Crossfield!
Property Details
Interior
Features
Main Floor
Living Room
14`11" x 14`6"Kitchen
10`11" x 10`7"Dining Room
11`5" x 10`5"Breakfast Nook
11`0" x 9`4"Exterior
Features
Parking
Garage spaces 2
Garage type -
Other parking spaces 2
Total parking spaces 4
Property History
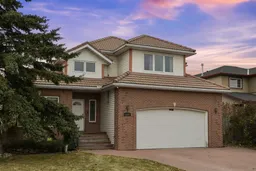 37
37
