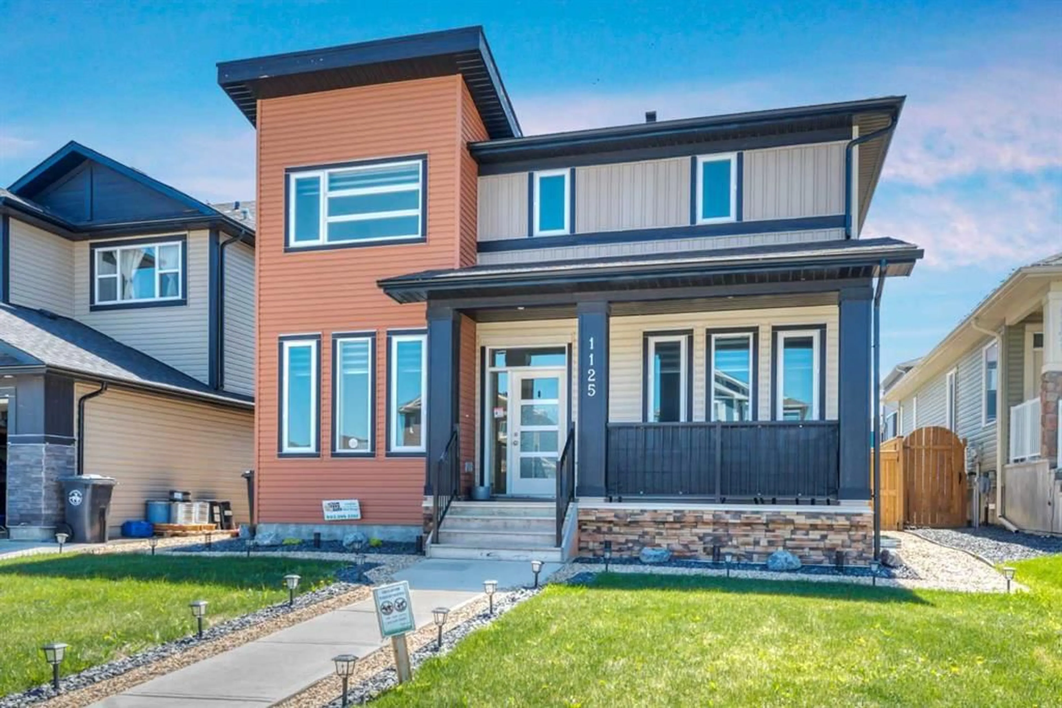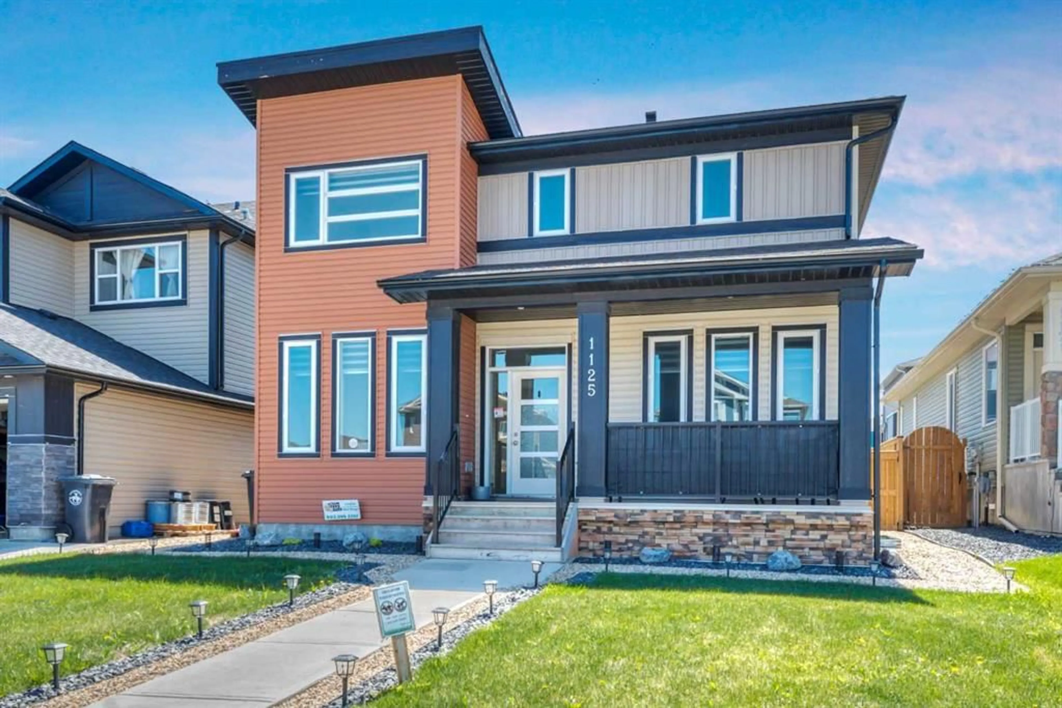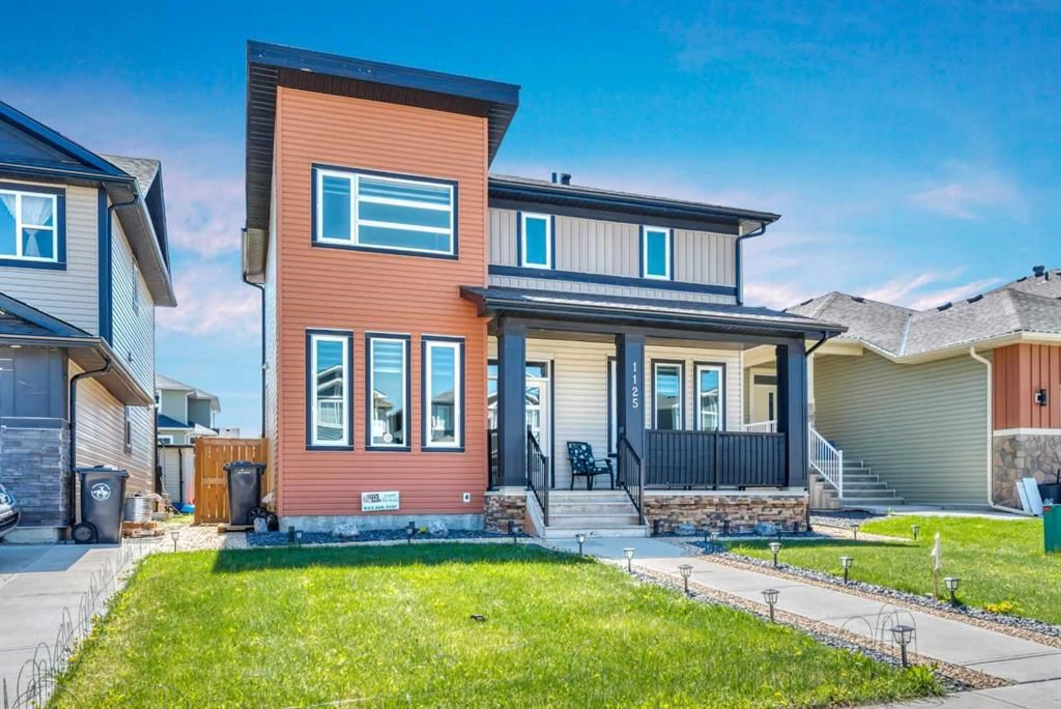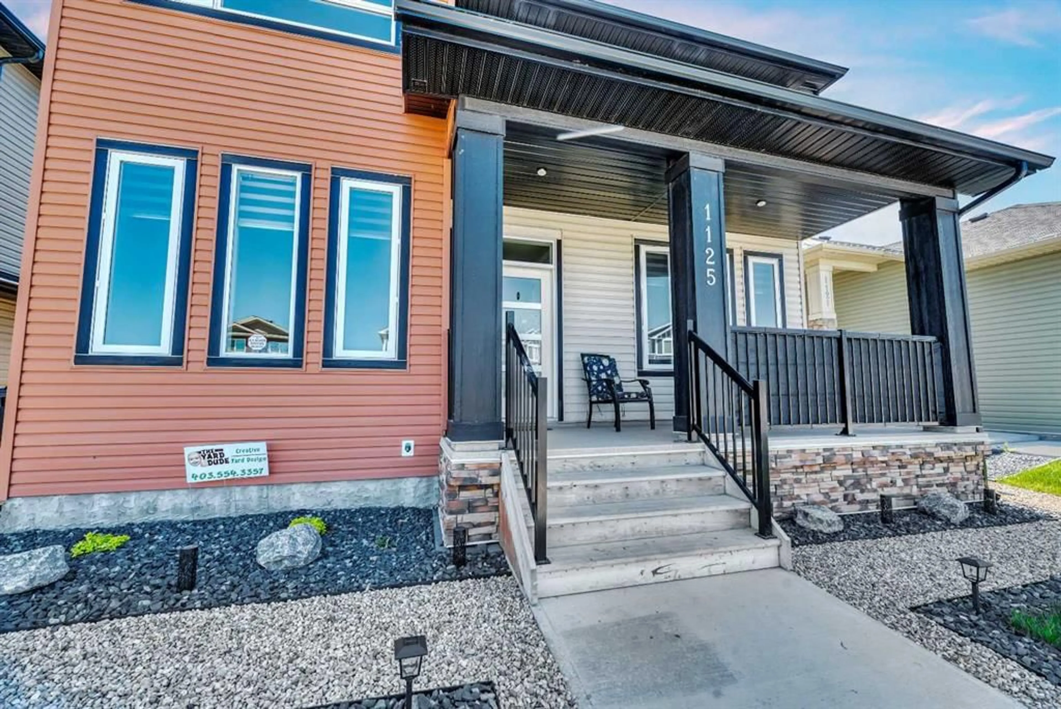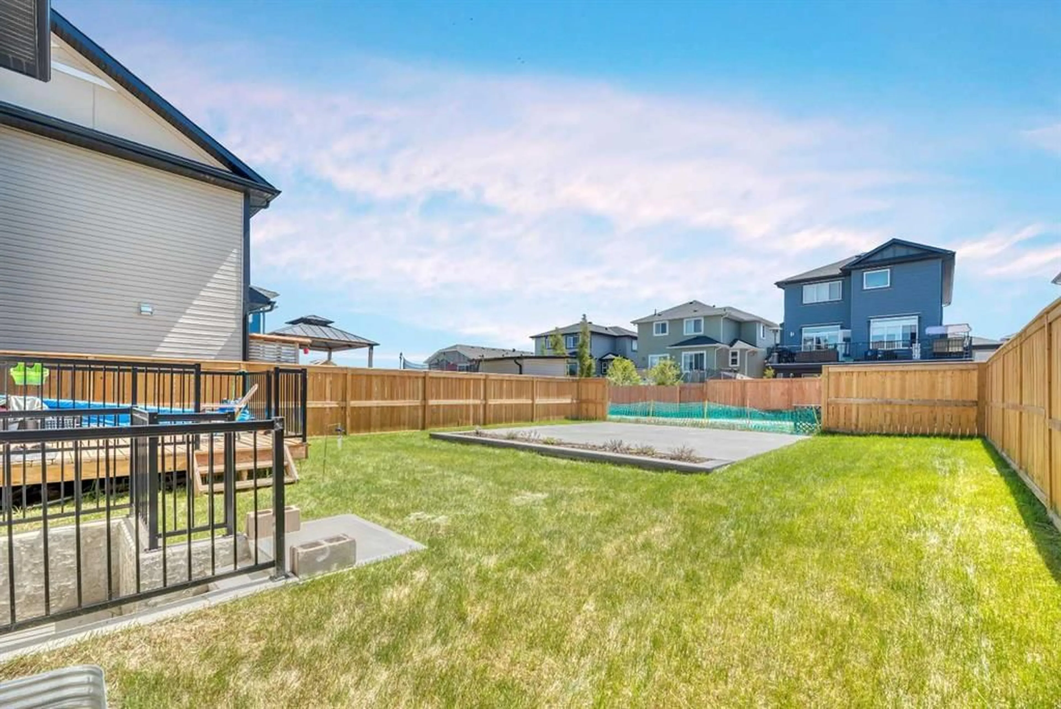1125 Iron Landing Way, Crossfield, Alberta T0M 0S0
Contact us about this property
Highlights
Estimated ValueThis is the price Wahi expects this property to sell for.
The calculation is powered by our Instant Home Value Estimate, which uses current market and property price trends to estimate your home’s value with a 90% accuracy rate.Not available
Price/Sqft$321/sqft
Est. Mortgage$2,169/mo
Tax Amount (2024)$3,240/yr
Days On Market7 days
Description
Welcome to this stunning 2020 two-story home located in the friendly and growing community of Crossfield. With three spacious bedrooms and three well-appointed bathrooms, this home offers comfort, style, and flexibility for modern family living. Step inside and be greeted by a bright open-concept main floor that seamlessly connects the living , dining and kitchen area- perfect for entertaining or enjoying everyday moments. The kitchen offers plenty of space and storage, with room for gatherings around the heart of the home. Upstairs you'll find three generously sized bedrooms, including a beautiful primary suite with a private four piece en suite bathroom. upstairs provides convenience for the rest of the household including washer /dryer location. The walk out basement is a standard feature, offering excellent potential for future development-whether you envision extra living space, a rental suite, or a home office. The separate entrance makes it easy to customize the space to suit your needs. Step outside to a professionally landscaped yard, complete with a new fence and thoughtful design that's move-in ready and low maintenance. This is a fantastic opportunity to own a nearly new home with suite potential, located in a quiet community just a short drive from Calgary. Don't miss out on this versatile and beautifully maintained property.
Property Details
Interior
Features
Main Floor
2pc Bathroom
4`11" x 5`4"Dining Room
9`9" x 10`0"Kitchen
14`3" x 11`2"Living Room
17`10" x 18`11"Exterior
Features
Parking
Garage spaces -
Garage type -
Total parking spaces 2
Property History
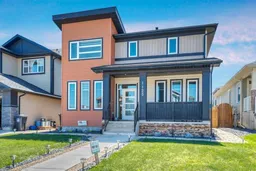 33
33
