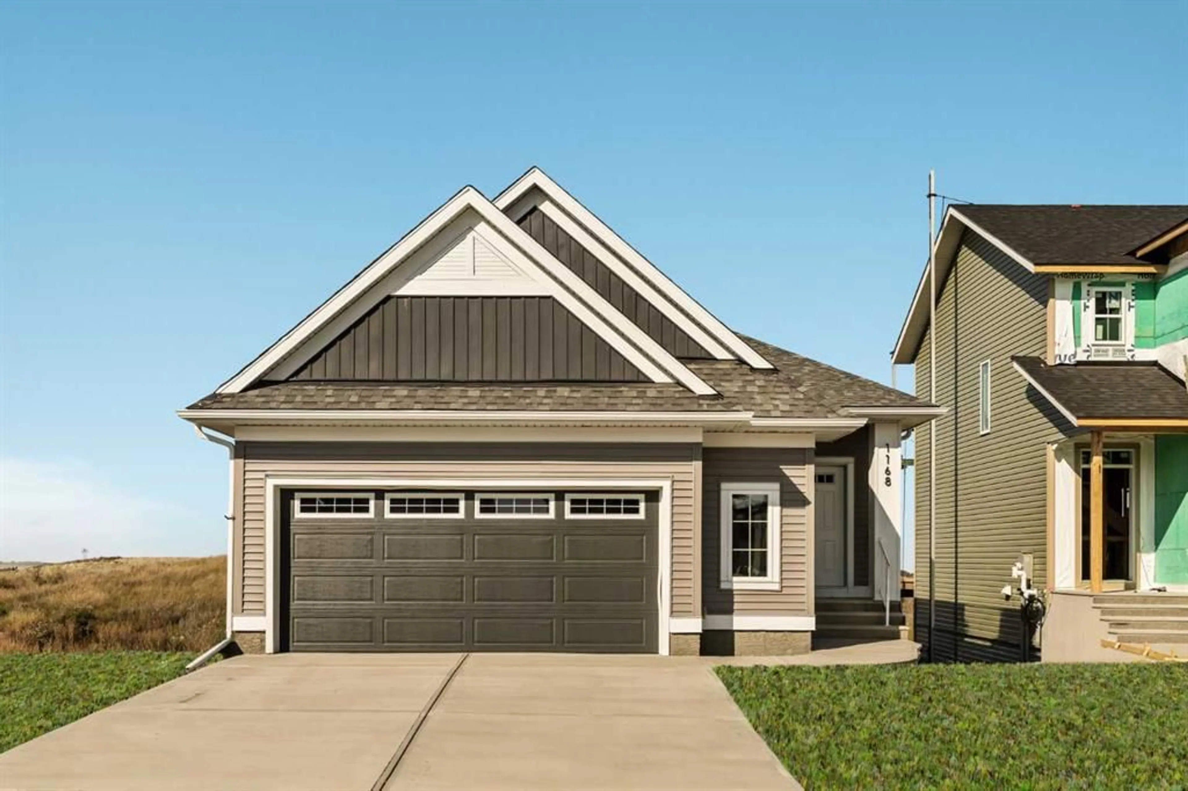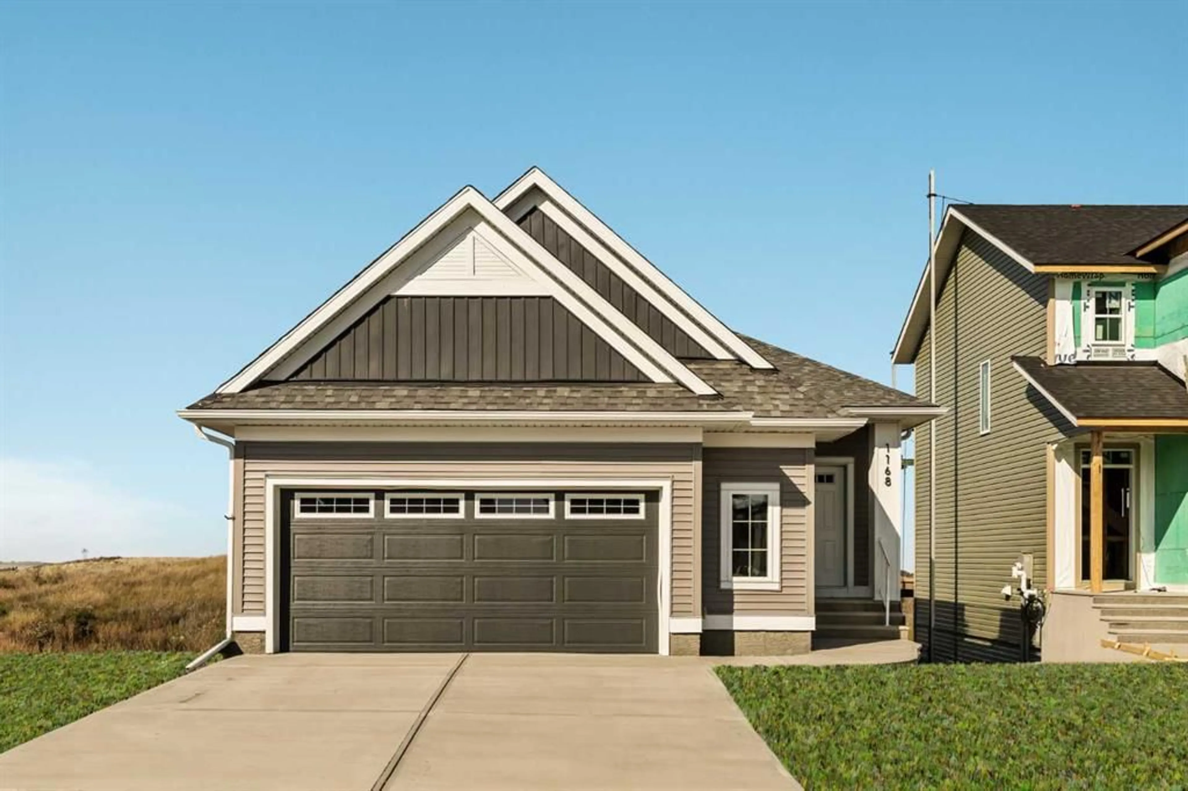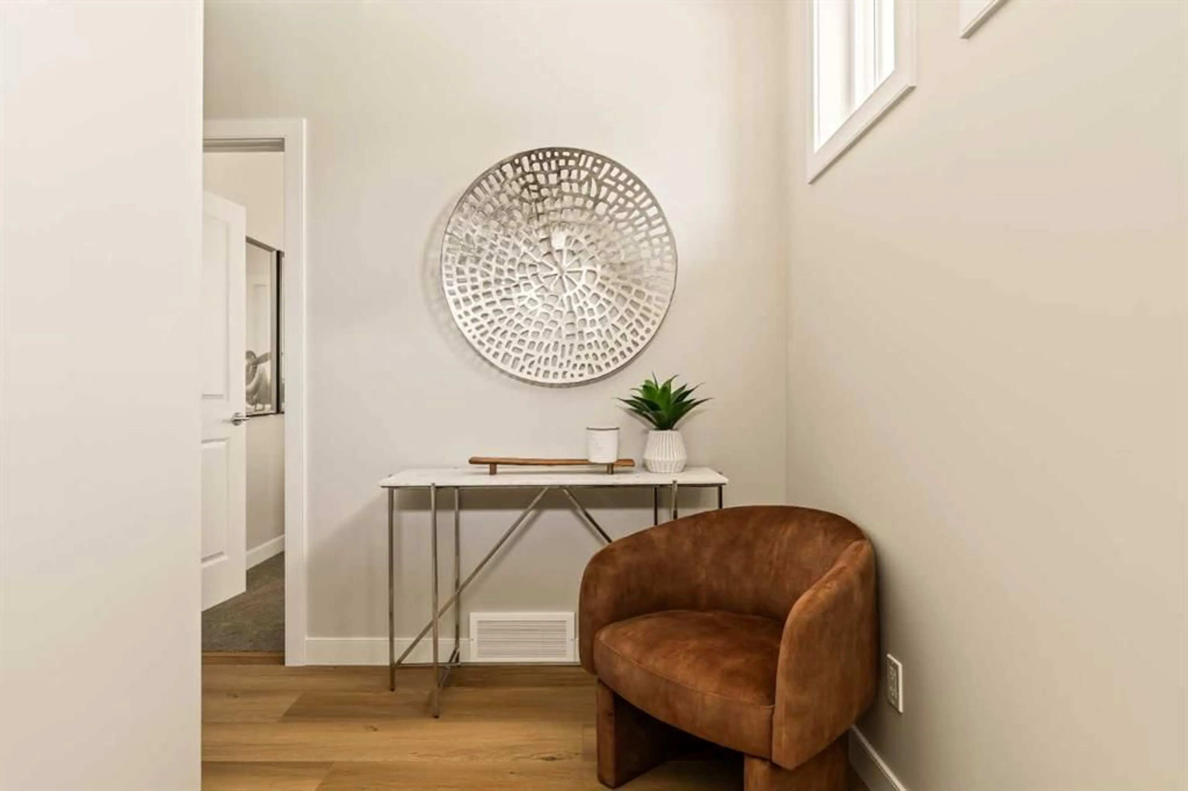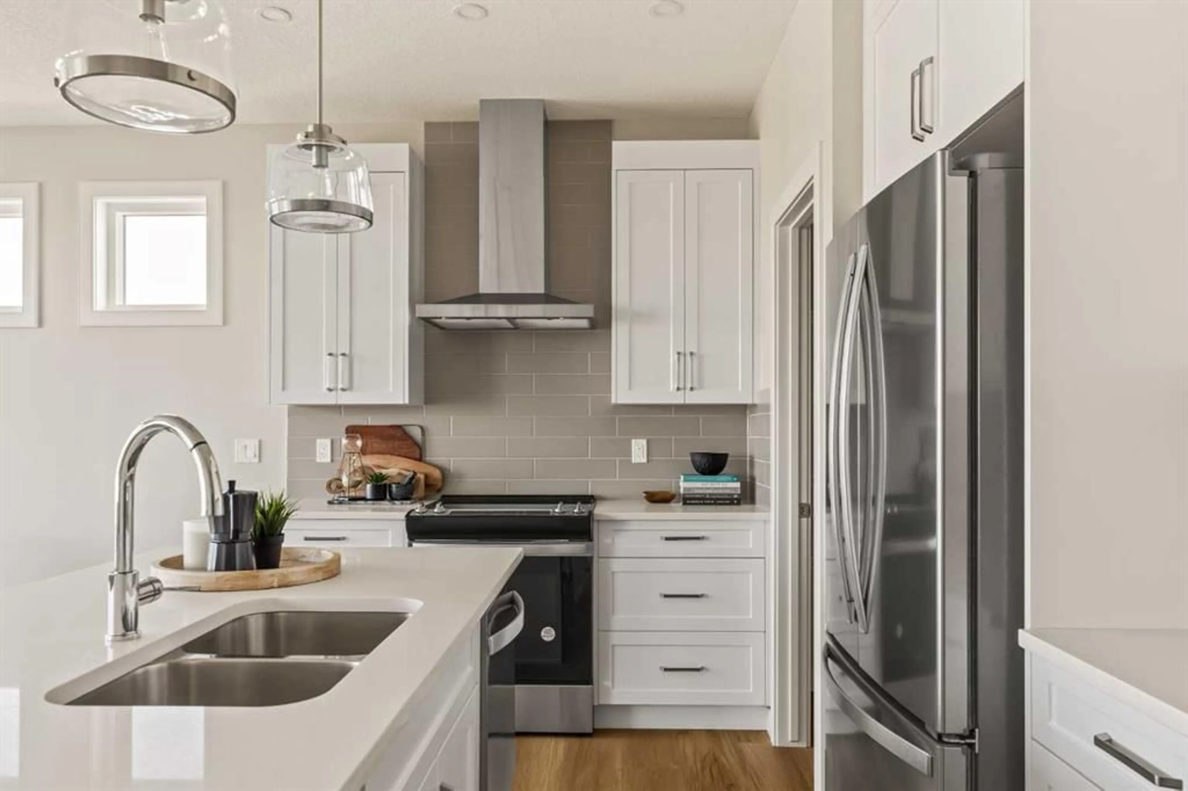1168 Iron Ridge Ave, Crossfield, Alberta T0T 0T0
Contact us about this property
Highlights
Estimated valueThis is the price Wahi expects this property to sell for.
The calculation is powered by our Instant Home Value Estimate, which uses current market and property price trends to estimate your home’s value with a 90% accuracy rate.Not available
Price/Sqft$499/sqft
Monthly cost
Open Calculator
Description
An incredible opportunity awaits in this brand new move-in ready Walkout Bungalow in the heart of Crossfield! Offering 2 living areas, 4 bedrooms, 2.5 bathrooms and nearly 2,200 square feet of developed space over two levels + an oversized double attached garage, this home is perfect for those looking to downsize without compromise or for a family! The bright and open main living area features a central kitchen that overlooks both living and dining spaces - making it the perfect space for entertaining. The expansive kitchen is complete with timeless white shaker cabinets accented by a subway tile backsplash. The light quartz countertops create a clean and seamless look while providing a bright and clean living space. The kitchen is complete with a large 5' deep corner pantry with endless storage, a slide-in range, chimney hood fan and suite of stainless steel appliances. The 9'x10' dining area has ample space for a large dining table and the kitchen island offers additional seating space. The main living area has a central fireplace, perfect for cozy winter nights, and a wall of windows across the back of the home allow natural light to flood the main living space all day long. Patio doors off of the main dining area provide access to the large 23' wide deck, with ample space for a cooking area and lounging space. The large primary suite has windows centering the bedframe with ample space for a king-sized bed and the intelligently designed niche is the perfect space for a wardrobe - providing a comfortable primary suite that can accommodate a full bedroom set. The primary suite is complete with a 5pc en suite including dual undermount sinks with quartz countertop, a soaker tub, walk-in shower and a large walk-in closet. The main level is completed with a full second bedroom, which could be a home office space, and a full bathroom - providing the ideal layout for multi-generational living or the perfect bedroom for a younger child. Laundry is located on the main level, providing added convenience to everyday living. The lower level has been professionally developed to mirror the same design aesthetic throughout. With 9' ceilings and a wall of windows on the walkout basement, the expansive ~27'x17' rec room offers ample space for a TV area, games space and home gym if desired! The basement is complete with two more bedrooms, a full bathroom and endless storage! A covered patio on the lower level walkout basement is the perfect space to relax while overlooking your fully private backyard. Ideal for those wanting a lower-maintenance lifestyle and single level-living, this beautiful new home is move-in ready in the charming small town of Crossfield! With the endless amenities of Airdrie and Calgary just minutes away, this property offers a tranquil lifestyle without compromise! This home comes with full Builder Warranty + Alberta New Home Warranty allow you to purchase with peace of mind.
Property Details
Interior
Features
Main Floor
Kitchen
16`7" x 9`10"Living Room
13`0" x 14`1"Dining Room
9`0" x 10`1"Bedroom - Primary
12`2" x 12`7"Exterior
Features
Parking
Garage spaces 2
Garage type -
Other parking spaces 2
Total parking spaces 4
Property History
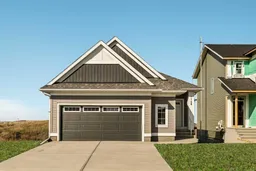 50
50
