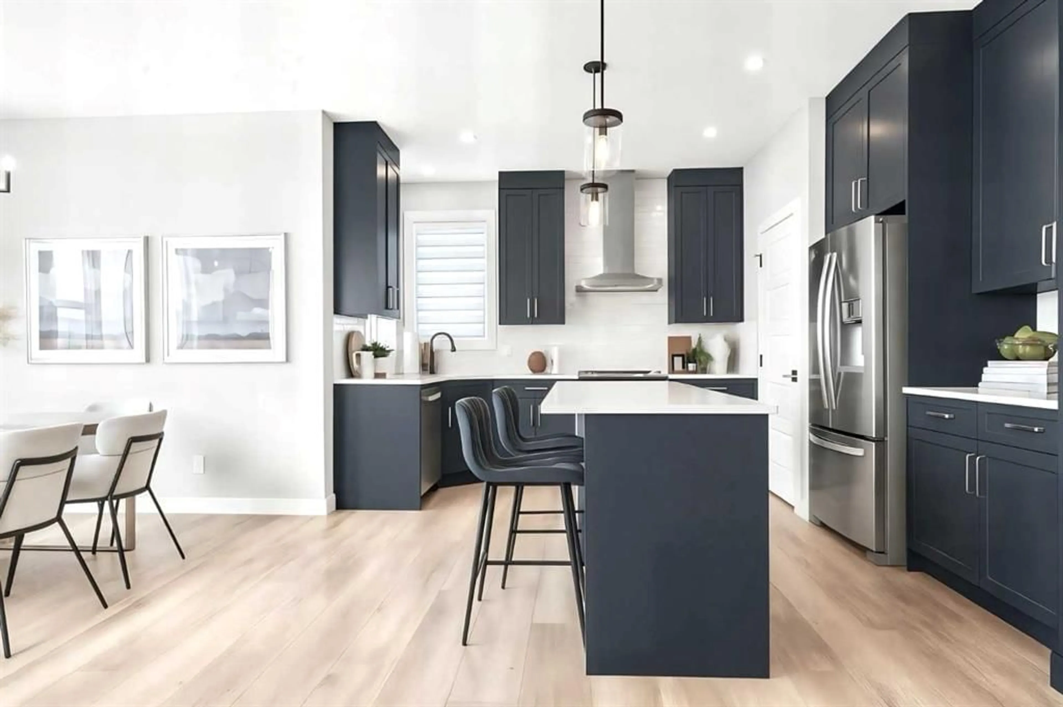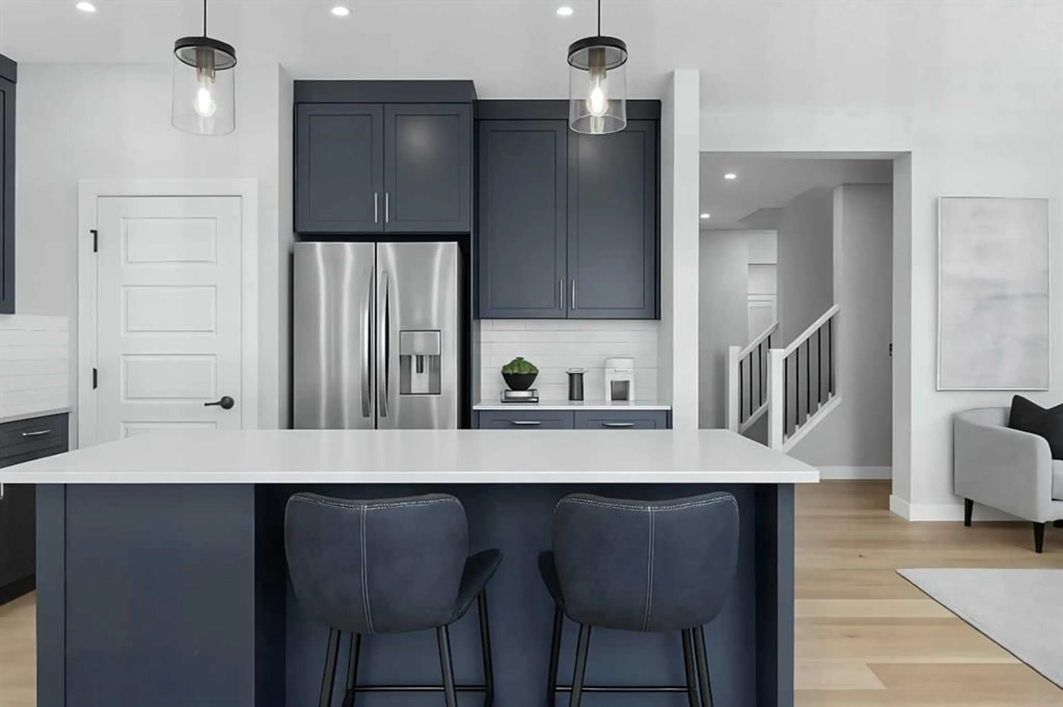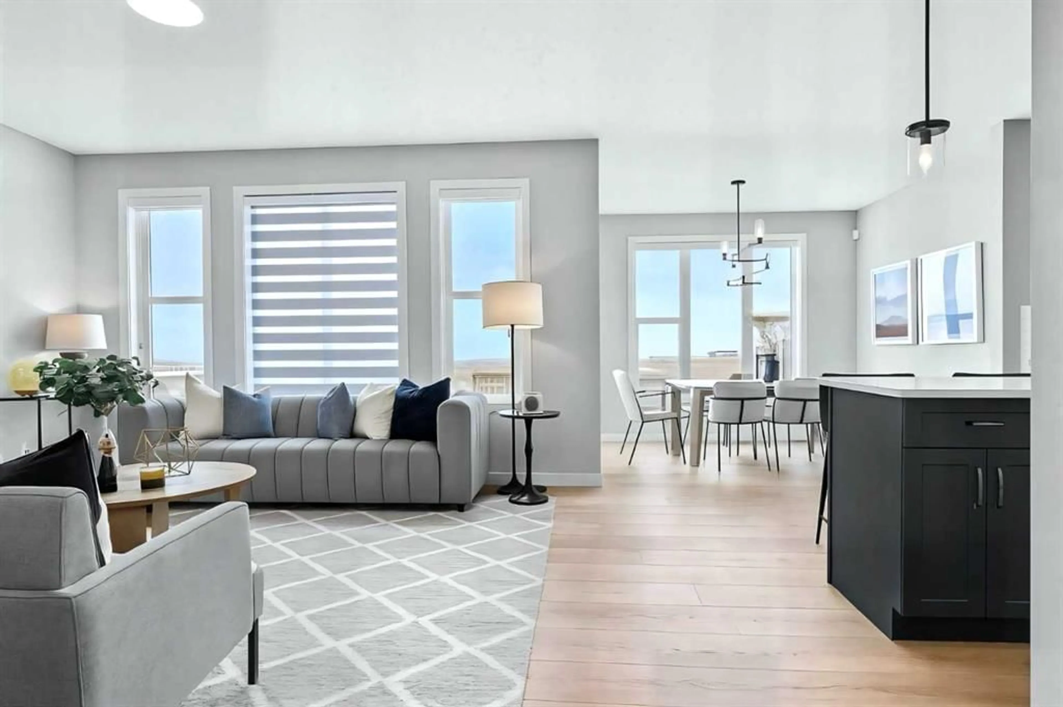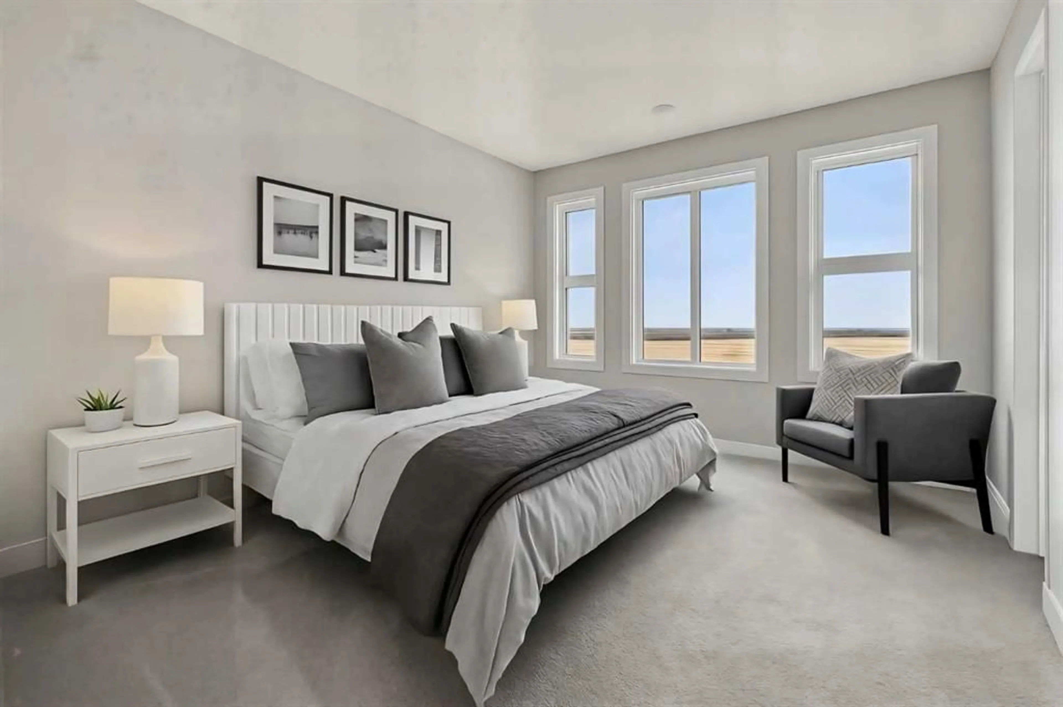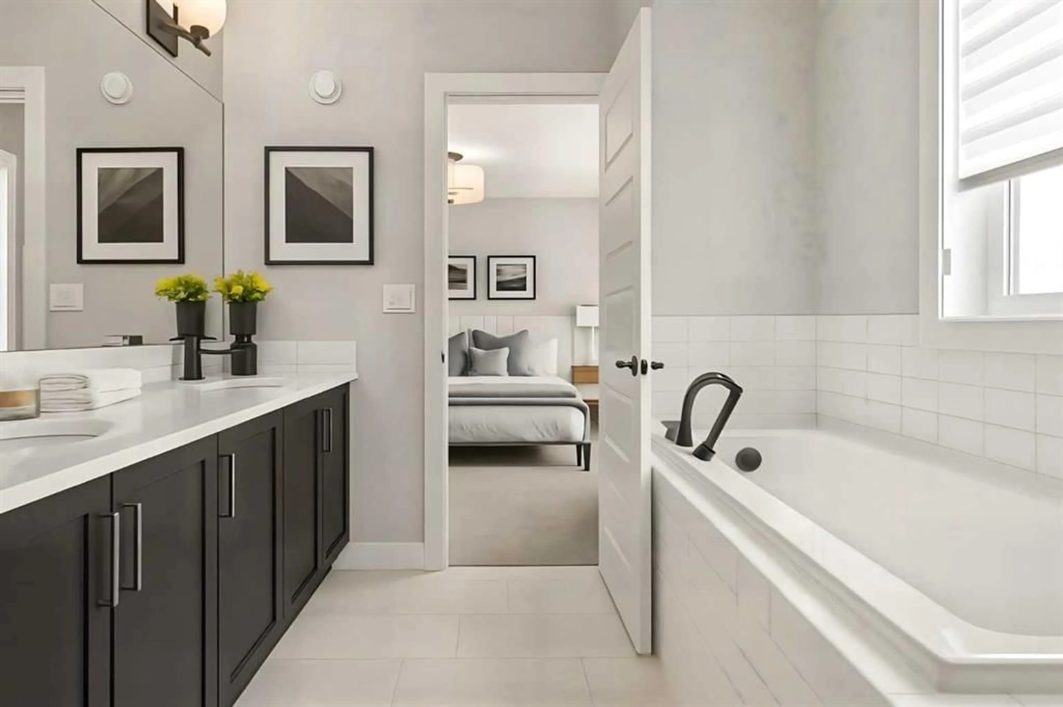1172 Iron Ridge Ave, Crossfield, Alberta T0M 0S0
Contact us about this property
Highlights
Estimated valueThis is the price Wahi expects this property to sell for.
The calculation is powered by our Instant Home Value Estimate, which uses current market and property price trends to estimate your home’s value with a 90% accuracy rate.Not available
Price/Sqft$327/sqft
Monthly cost
Open Calculator
Description
Start the new year off in your brand-new, stunning Alliston at Home new build in Iron Landing. This home offers exceptional design, thoughtful details, and timeless style. With 3 bedrooms and 2.5 bathrooms, and a double garage with an additional tandem parking stall, there's room for your family, vehicles, toys, or hobbies! Step inside to a grand, open-to-above front entrance, showcasing soaring ceilings and wide-plank vinyl flooring that is as beautiful as it is durable, spanning the main floor. Large triple-pane windows surround the bright and airy living area, flooding the space with natural light. The kitchen is a chef's dream, with a corner sink framed by windows, elegant cabinetry, stone countertops, a spacious island, a large pantry, and stainless steel appliances, including a gas range. The kitchen flows seamlessly into the dining and living areas, and from the dining space, you can step out onto your finished deck, complete with a gas line for your BBQ. A convenient powder room is tucked neatly at the front of the home. Venture upstairs, the primary suite offers the perfect retreat with space for a king-sized bed, a spa-inspired ensuite featuring a soaker tub, separate shower, dual sinks, and a large walk-in closet. Two additional bedrooms, a full bathroom, upper-level laundry, and a front bonus room complete the second floor. The walkout basement is unfinished and ready for your personal design ideas. Located in the vibrant community of Iron Landing, this home combines modern living with small-town charm. Enjoy nearby parks, schools, and amenities. Everything you need is close to home. Photos are representative and are of a similar model. Area size was calculated by applying the RMS to the blueprints provided by the builder. Taxes to be assessed*
Property Details
Interior
Features
Main Floor
Great Room
13`0" x 13`0"2pc Bathroom
Dining Room
10`0" x 8`0"Exterior
Features
Parking
Garage spaces 3
Garage type -
Other parking spaces 2
Total parking spaces 5
Property History
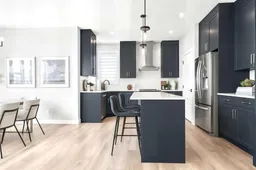 36
36
