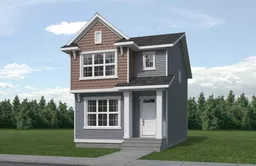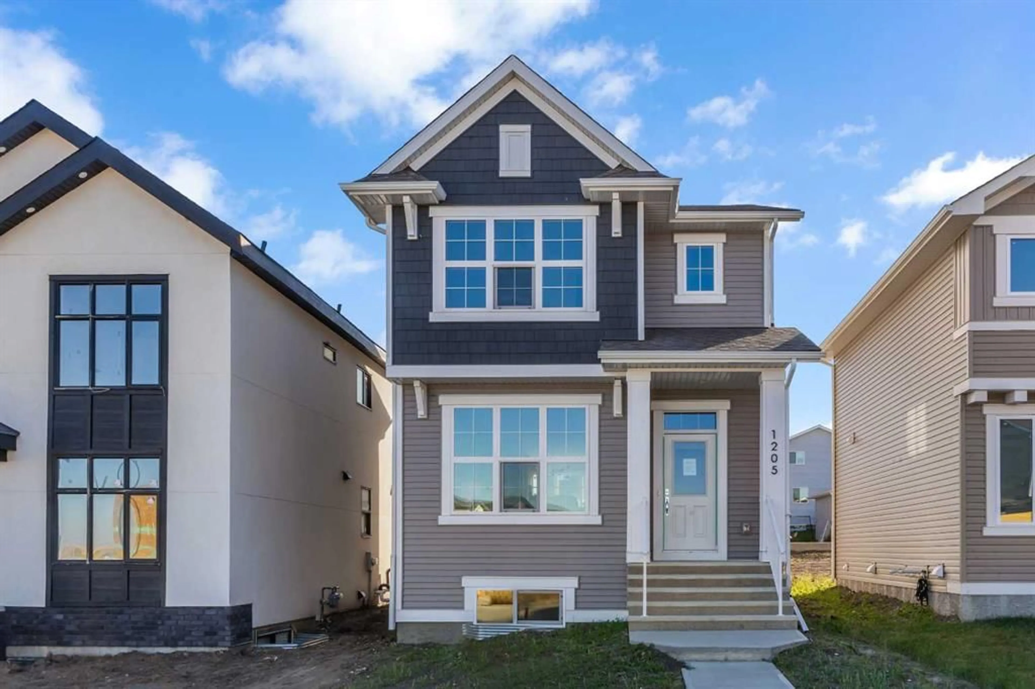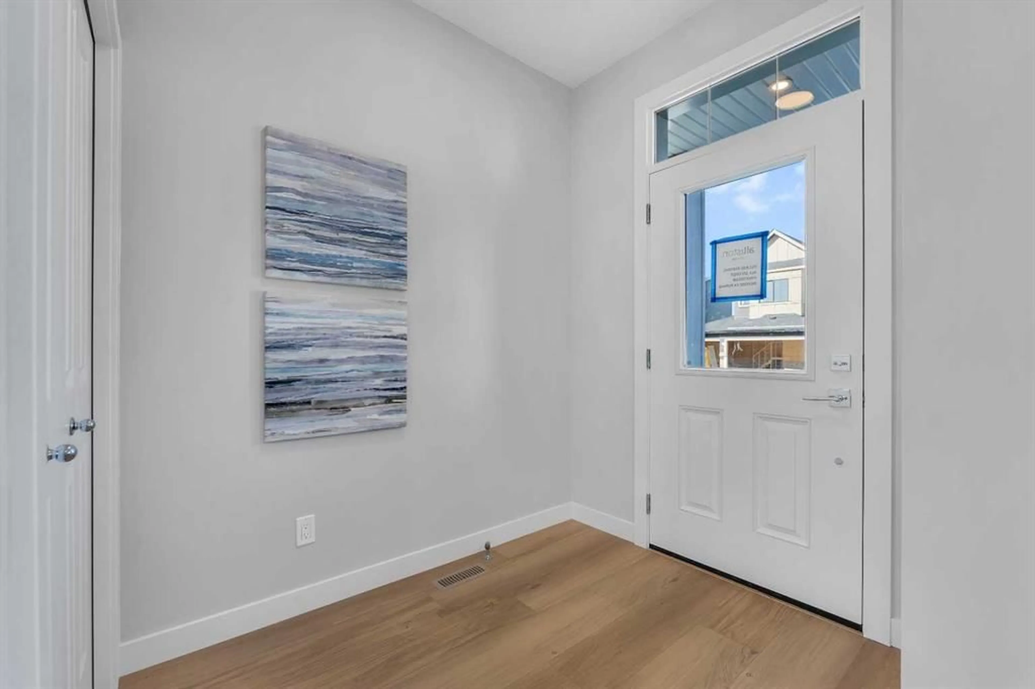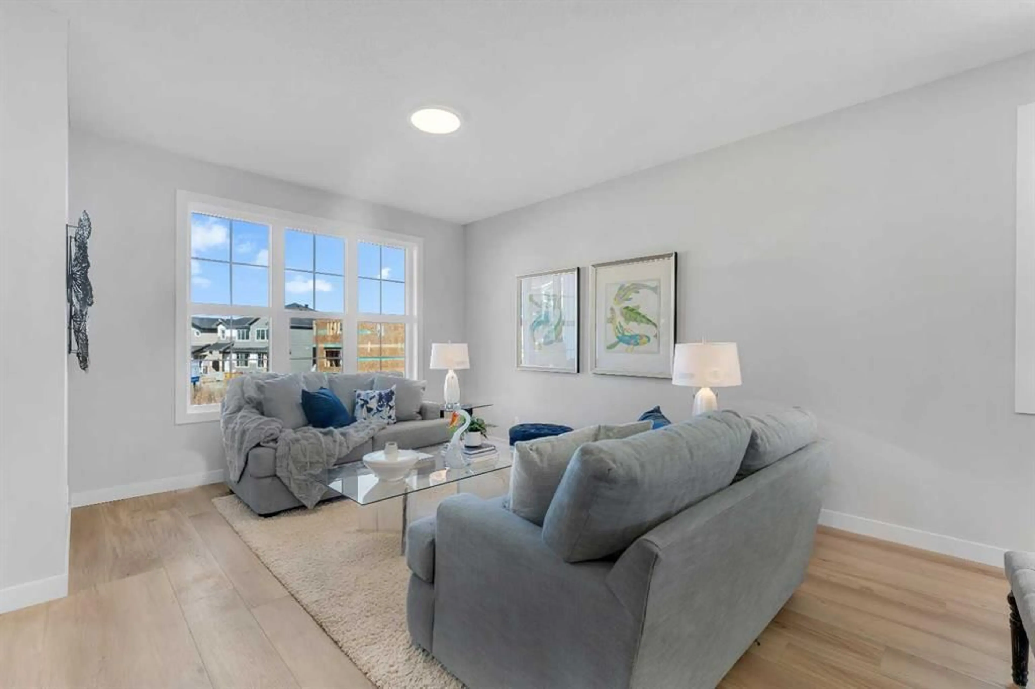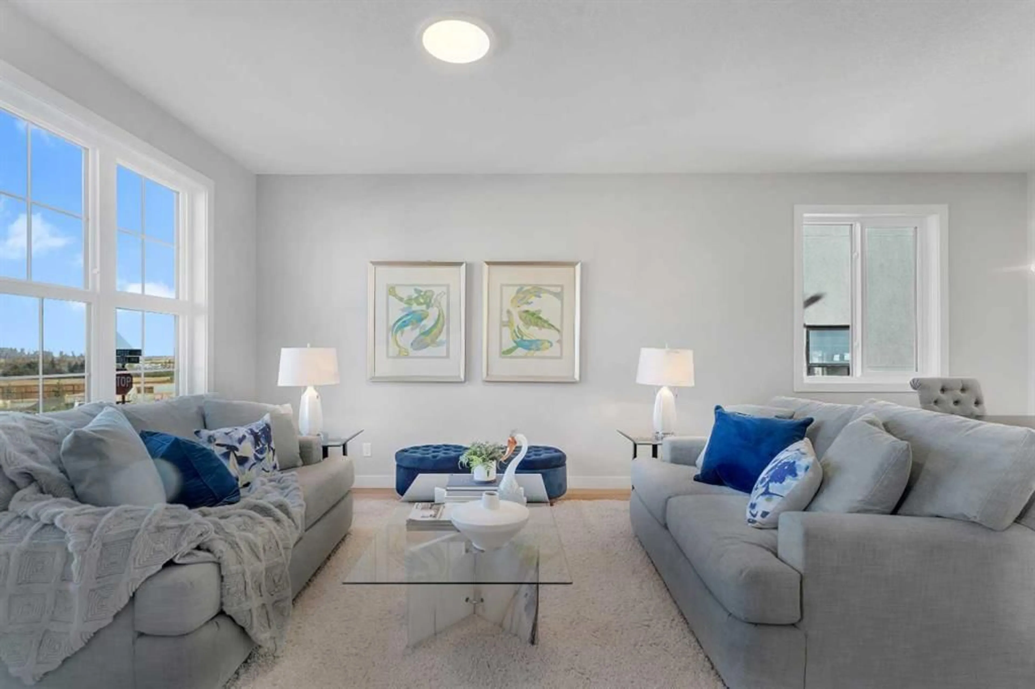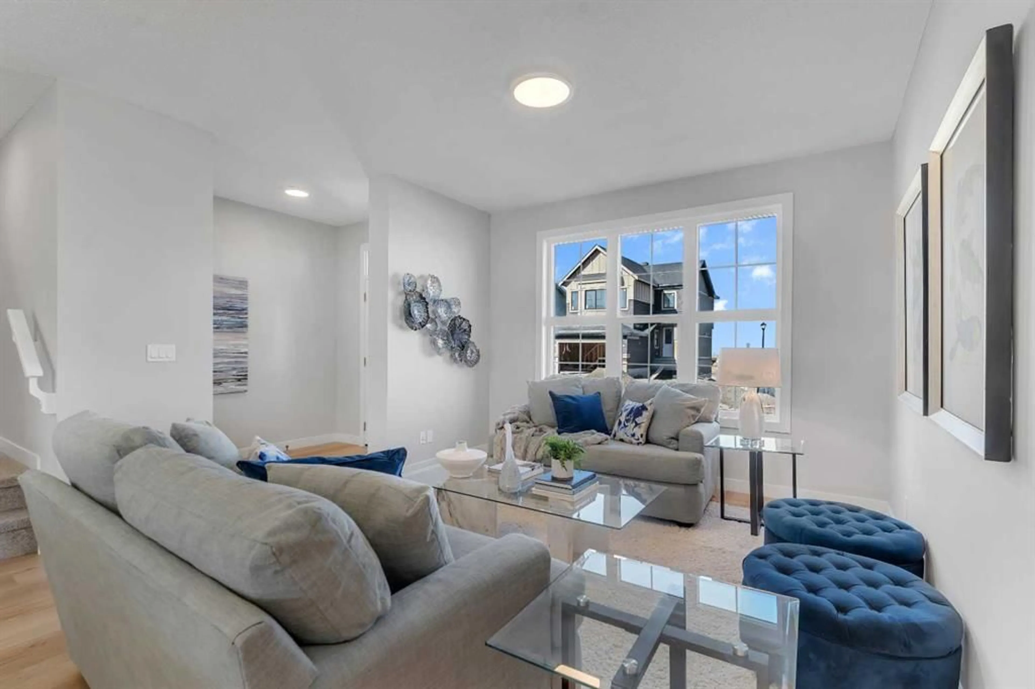1205 Iron Ridge Ave, Crossfield, Alberta T0M 0S0
Contact us about this property
Highlights
Estimated valueThis is the price Wahi expects this property to sell for.
The calculation is powered by our Instant Home Value Estimate, which uses current market and property price trends to estimate your home’s value with a 90% accuracy rate.Not available
Price/Sqft$312/sqft
Monthly cost
Open Calculator
Description
Welcome to this stunning, brand-new Alliston at Home build, where integrity and quality are never compromised. Offering over 1,600 sq. ft. of modern living space and beautiful finishes, this home strikes the perfect balance between elegance and everyday comfort. Step inside and be greeted by a bright, open-concept main floor with airy 9’ ceilings, stylish wide plank vinyl flooring and a colour palette that will please. Sunlight pours in through triple-pane windows, highlighting the spacious front living room and inviting dining area. At the heart of the home, the kitchen gleams with quartz countertops, sleek stainless steel appliances, ample 42” cabinetry, and a generous island that’s just waiting for weekend brunches and lively gatherings. A handy nook, dedicated pantry, mudroom, and powder room make daily routines a breeze. Upstairs, a serene primary suite will be your favourite retreat, welcoming you with a walk-in closet and a private en-suite. A central loft offers a cozy corner to unwind, providing separation from the two additional bedrooms. A full bathroom and a convenient upstairs laundry room keep everything beautifully organized and comfortable. The unfinished basement, with its 9-foot ceilings and private side entrance, is a blank canvas brimming with possibility. Out back, the sunny west-facing yard is ready for your personal touch, and with the option to build your dream garage, you can create the perfect outdoor oasis. Tucked away in Iron Landing, one of Crossfield’s best-kept secrets, this community blends small-town charm with easy access to the highway, nearby schools, and parks. Head to Stacks and grab your morning coffee, enjoy lunch at Shortys Fish and Chips, treat yourself to a donut man donut, then go work it all off at Crossfield Fitness, Spin or Yoga. Life moves a little slower in Crossfield, and new homes offer significant value. This is where new memories are waiting to be made, and it is a great place to call home.
Property Details
Interior
Features
Main Floor
Kitchen
12`5" x 16`11"Dining Room
14`8" x 6`7"Living Room
13`9" x 15`6"2pc Bathroom
0`0" x 0`0"Exterior
Features
Parking
Garage spaces -
Garage type -
Total parking spaces 2
Property History
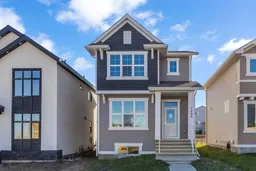 36
36