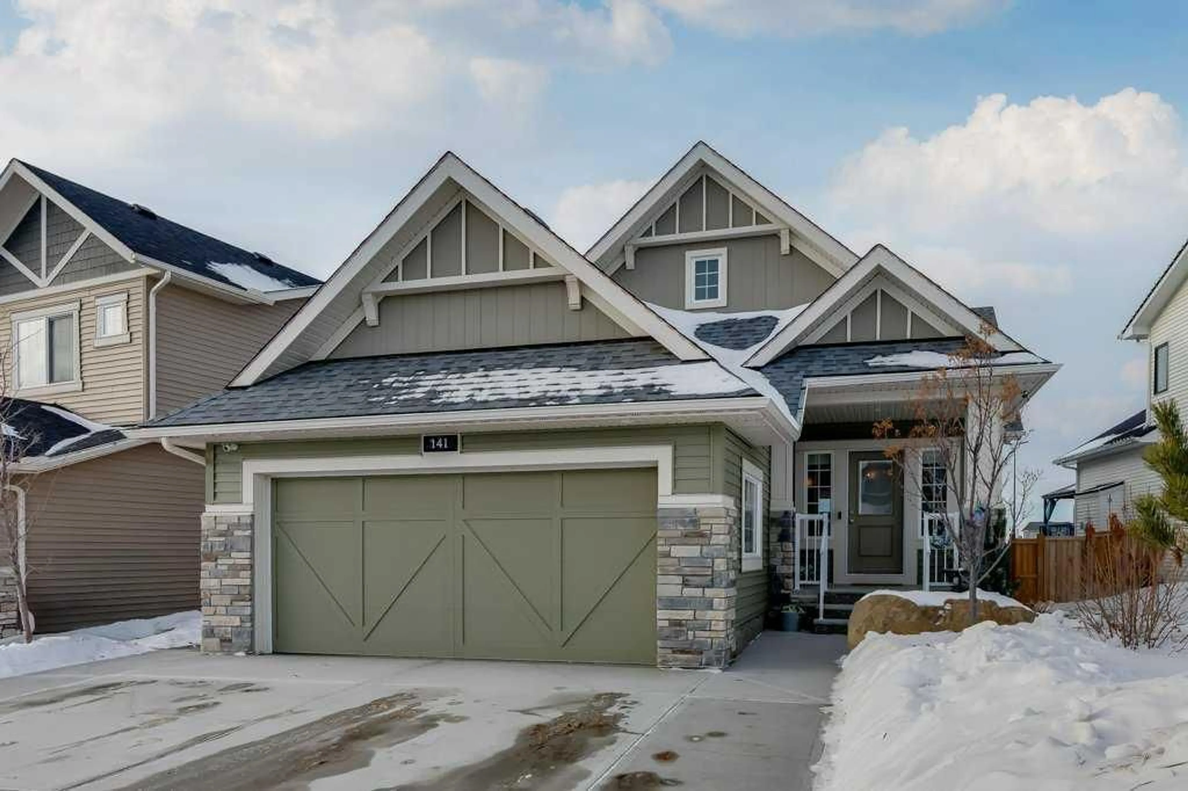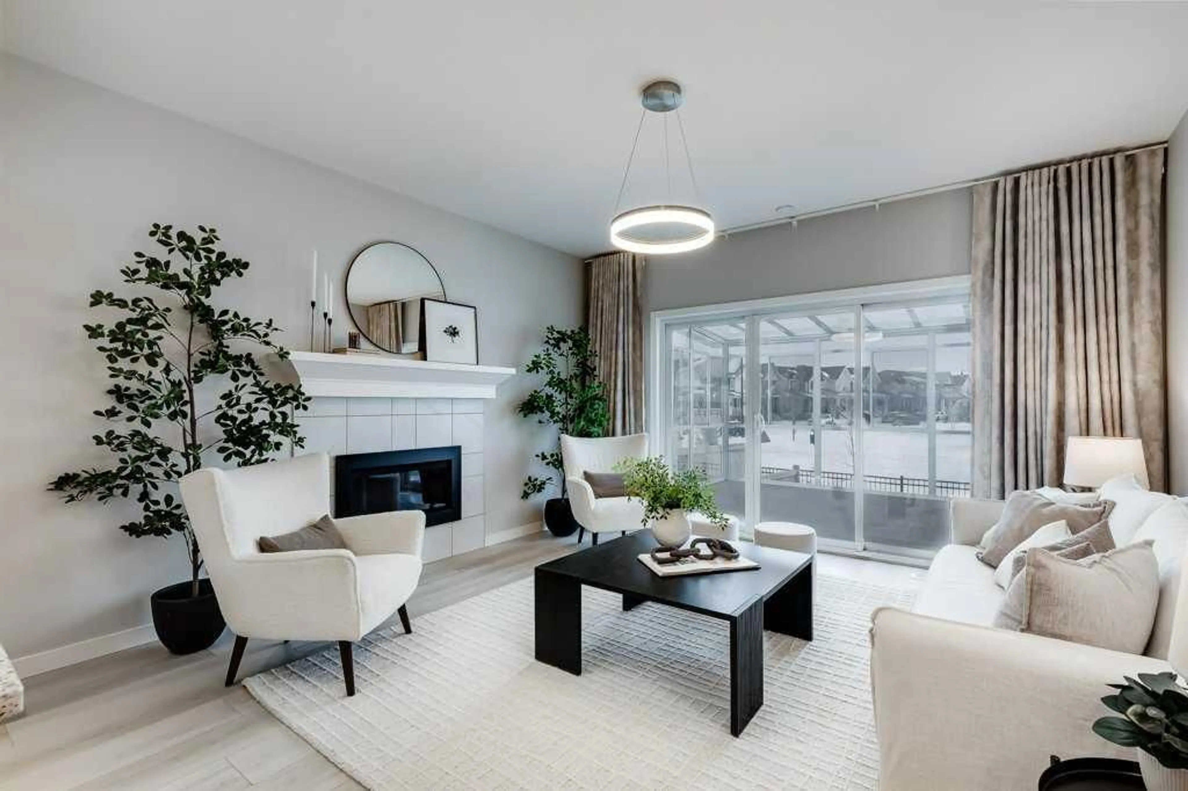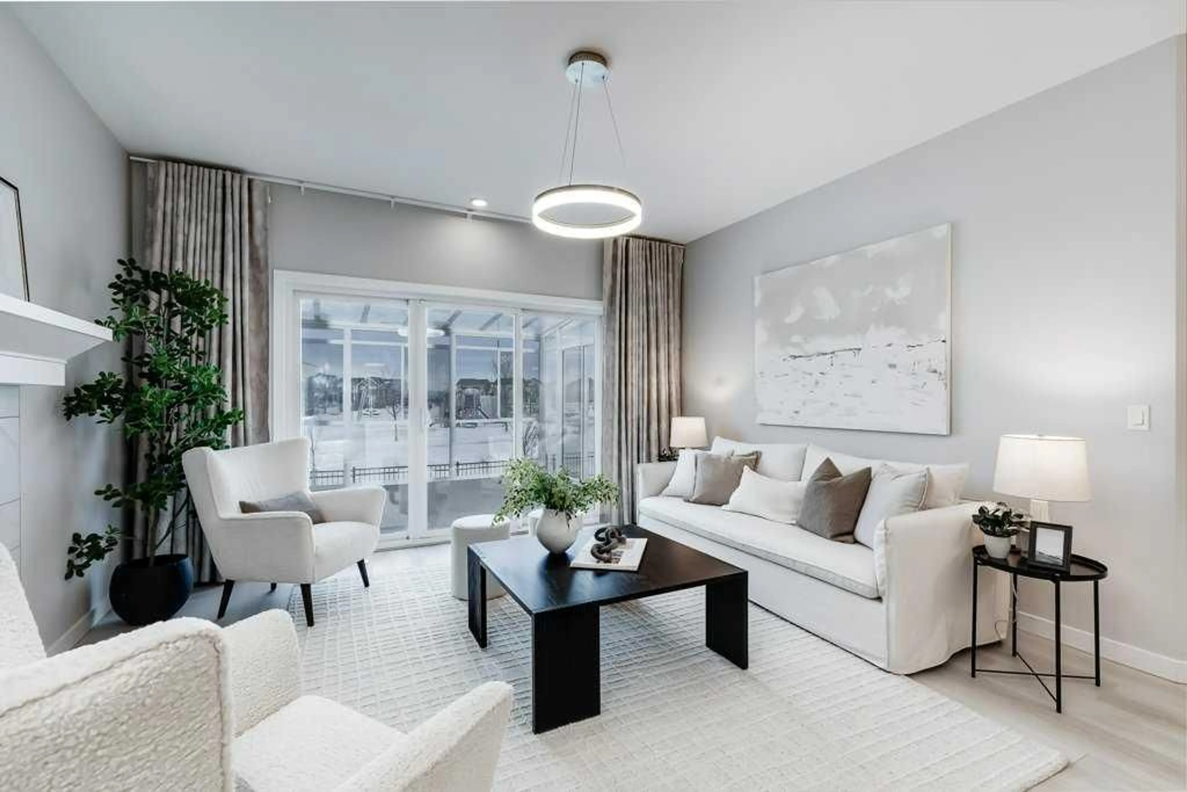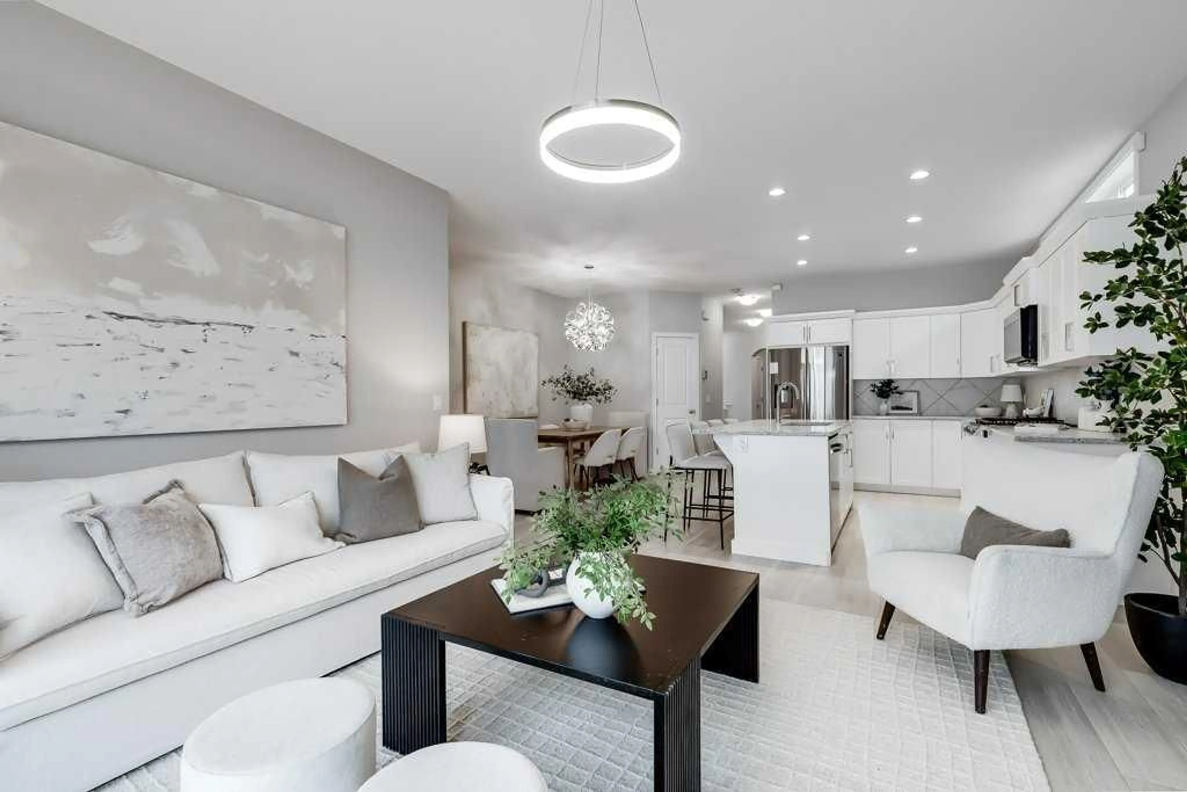141 Amery Cres, Crossfield, Alberta T0M0S0
Contact us about this property
Highlights
Estimated valueThis is the price Wahi expects this property to sell for.
The calculation is powered by our Instant Home Value Estimate, which uses current market and property price trends to estimate your home’s value with a 90% accuracy rate.Not available
Price/Sqft$516/sqft
Monthly cost
Open Calculator
Description
Immaculate, upgraded, and built by McKee Homes — this beautifully maintained bungalow is the kind of home that feels calm the moment you walk in. The main floor offers 9’ ceilings, a bright, light-and-airy vibe, and walls of windows that pull in the sunshine all day long. At the heart of the home is a stunning kitchen with quartz countertops, a gas stove, and a huge island that makes everyday life (and entertaining) feel effortless. You’ll also love the upgraded lighting, custom window coverings, main floor laundry, and two truly generous bedrooms — including a primary retreat with a massive walk-in closet (seriously… it’s the size of a bedroom).Downstairs, the fully developed basement adds incredible flexibility with a second living space, a cozy fireplace, and a kitchenette—perfect for guests, teens, movie nights, or hosting family without feeling on top of each other. Outside is where this home really shines: enjoy a professionally installed sunroom, a deck with a gas line for your BBQ or fire table, and a west-facing backyard with extensive landscaping, mature trees, and professionally done curbing. Best of all, you back directly onto a park with a skating rink and fire pit area—a built-in lifestyle for family gatherings, weekend fun, and evening walks. Topping it all off is the oversized heated tandem garage with hot & cold water, tons of storage, an extra-wide driveway, plus central A/C, central vacuum with three hoses, and Gemstone lights for year-round curb appeal. If you’ve been waiting for a bungalow that’s clean, upgraded, and designed for real life — in a quiet location with an unbeatable backyard setting — this one is a must-see.
Property Details
Interior
Features
Main Floor
4pc Bathroom
9`0" x 5`0"Kitchen
12`10" x 13`1"Laundry
8`8" x 5`2"Living Room
16`10" x 14`7"Exterior
Features
Parking
Garage spaces 2
Garage type -
Other parking spaces 2
Total parking spaces 4
Property History
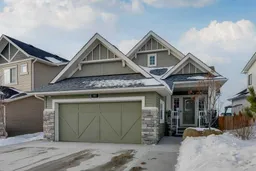 50
50
