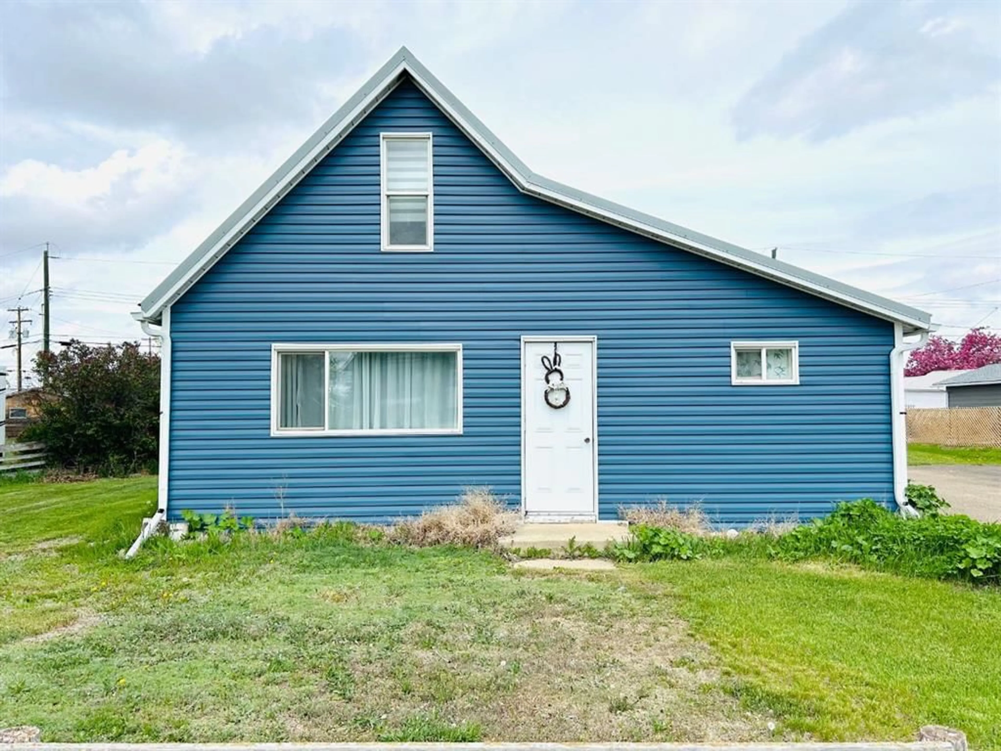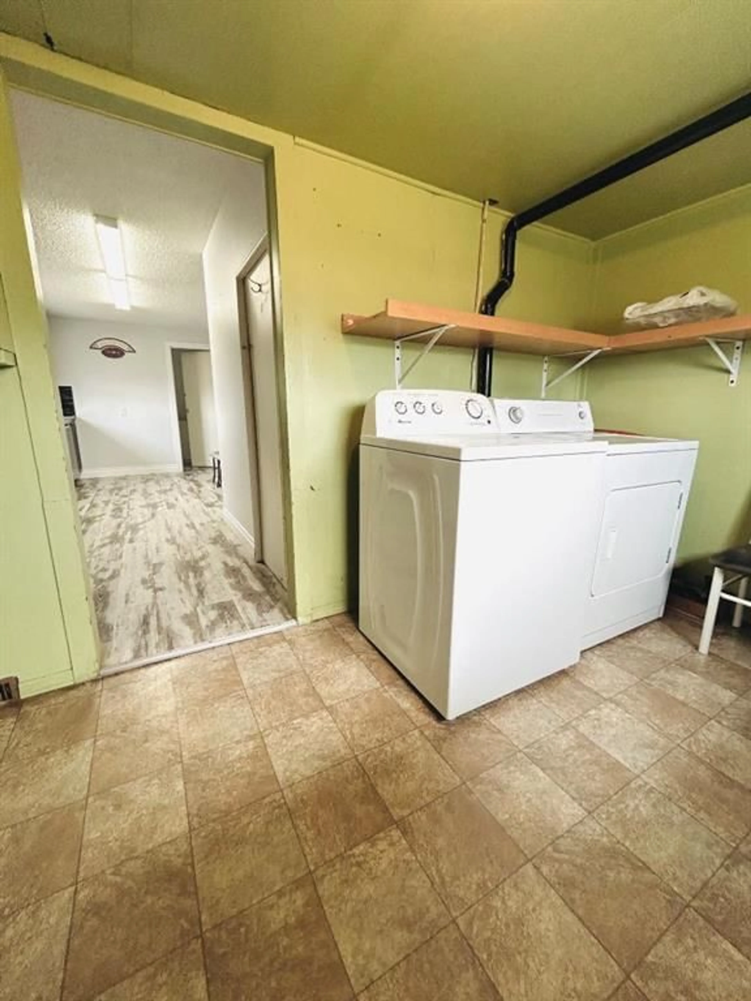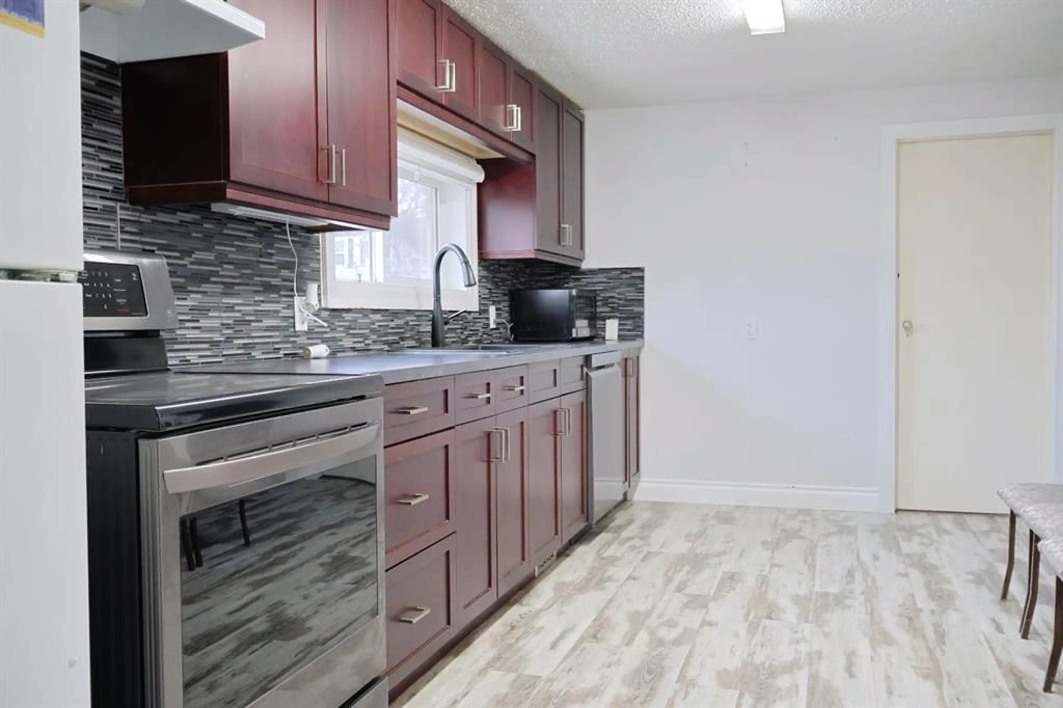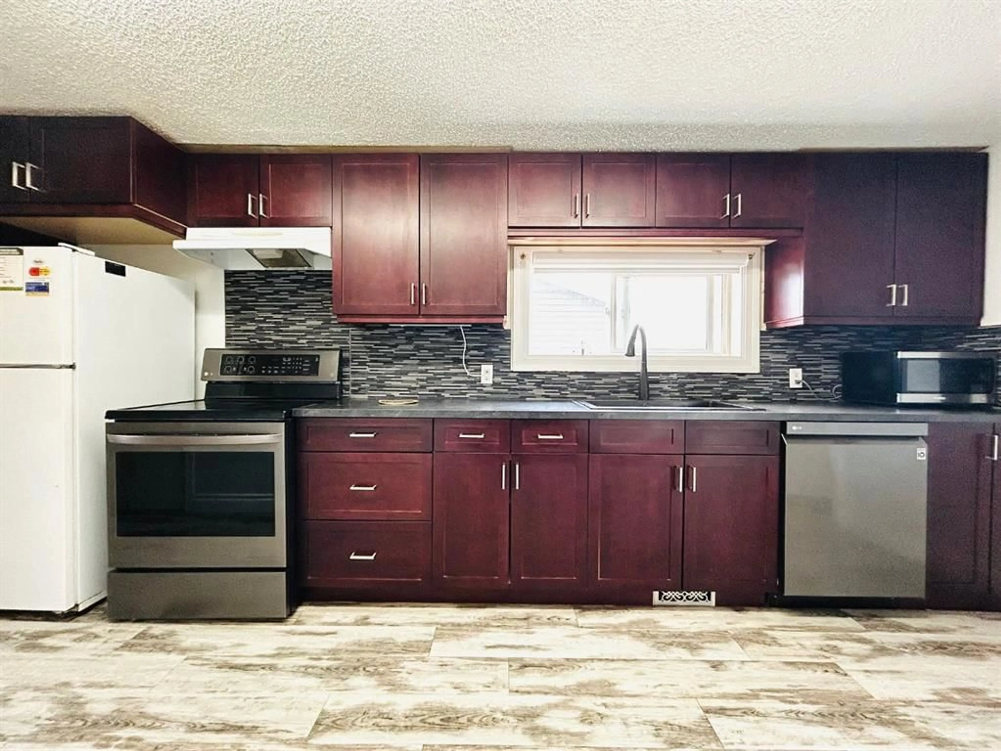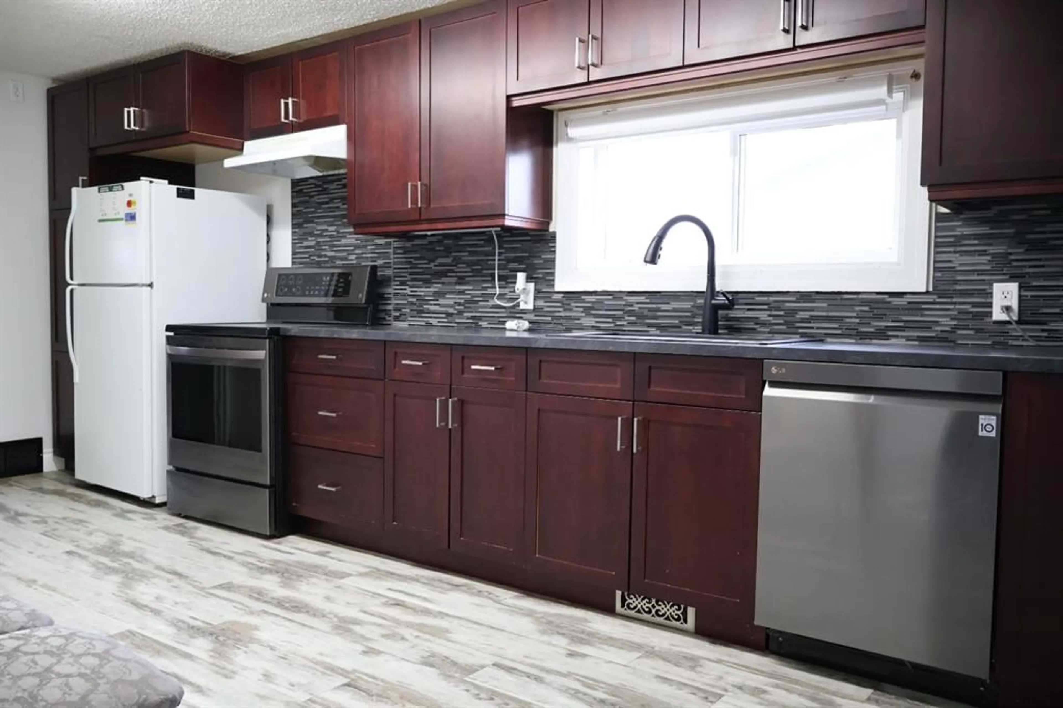Contact us about this property
Highlights
Estimated valueThis is the price Wahi expects this property to sell for.
The calculation is powered by our Instant Home Value Estimate, which uses current market and property price trends to estimate your home’s value with a 90% accuracy rate.Not available
Price/Sqft$115/sqft
Monthly cost
Open Calculator
Description
Welcome to this beautifully maintained 1.5-storey character home, offering the right space for a great starter home, income property or downsizing option. Built in 1938 and situated on one and a half lots, this 980 sq ft detached residence features a double driveway and a spacious backyard ideal for gardening or outdoor enjoyment. The home’s exterior has been updated with new vinyl siding, a durable metal roof, and modern vinyl windows. Inside, you will find updated vinyl plank flooring throughout, along with a refreshed kitchen featuring new cabinets and countertops. The main level offers a bright and welcoming living room with a large south-facing window, two comfortable bedrooms, and a four-piece bathroom. A convenient rear porch includes laundry facilities and provides access to the backyard. The upper loft area offers flexible living space that can serve as an additional bedroom, guest area, or cozy living space. The poured concrete foundation provides a solid base, while the unfinished basement houses the utility hookups. Recent mechanical upgrades include a new hot water tank (2022), new furnace, updated 100-amp electrical service (updated by previous owner), central air conditioning, sump pump, and forced air heating. Sewer line has been fully replaced. Ideally located within walking distance to downtown amenities, schools, playgrounds, and recreational facilities. With its extensive updates, spacious lot, and inviting layout, this home presents an excellent opportunity for those seeking comfort, character, and value in the heart of Oyen. Contact your local Realtor today to book a showing!
Property Details
Interior
Features
Main Floor
Bedroom
8`0" x 9`9"Living Room
13`4" x 11`4"4pc Bathroom
9`6" x 4`10"Kitchen With Eating Area
18`3" x 9`7"Exterior
Features
Parking
Garage spaces -
Garage type -
Total parking spaces 4
Property History
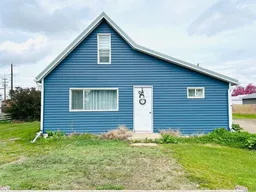 20
20
