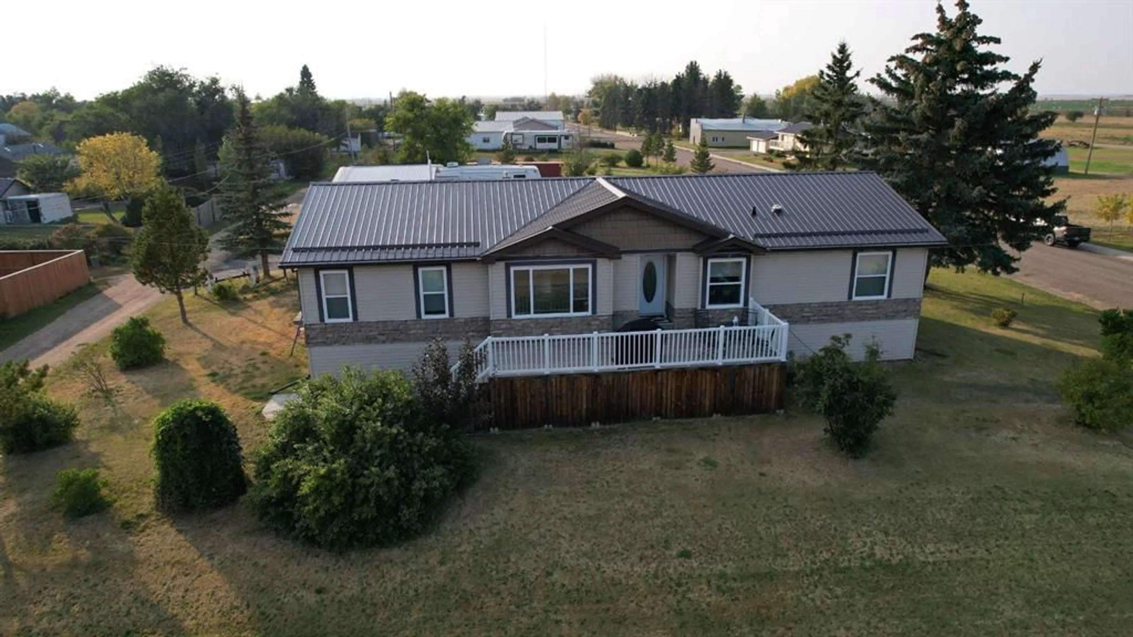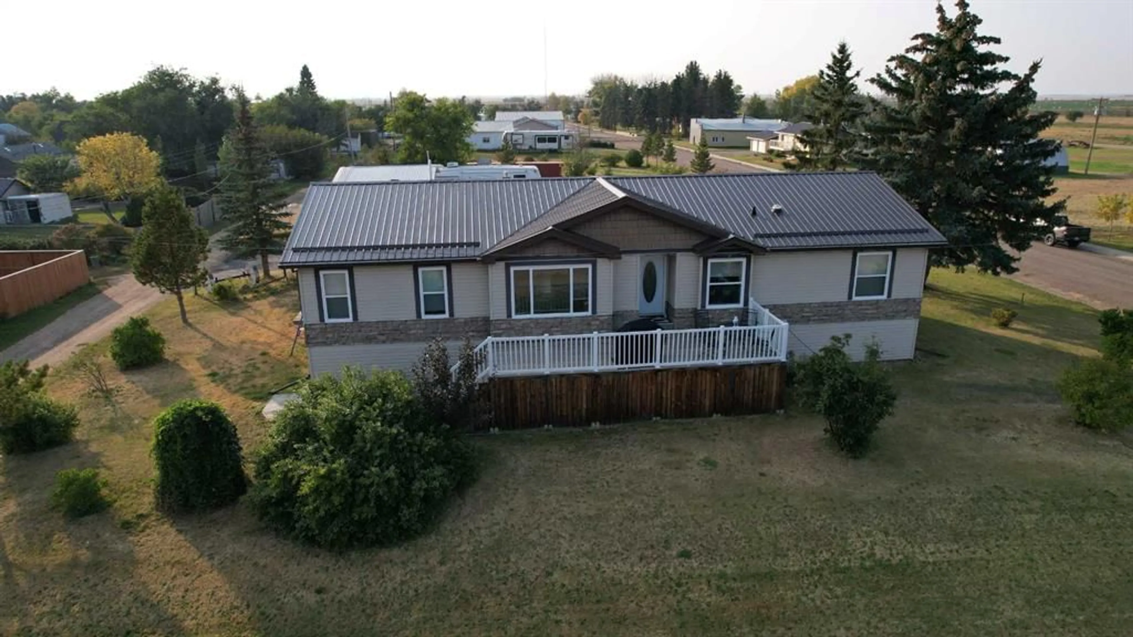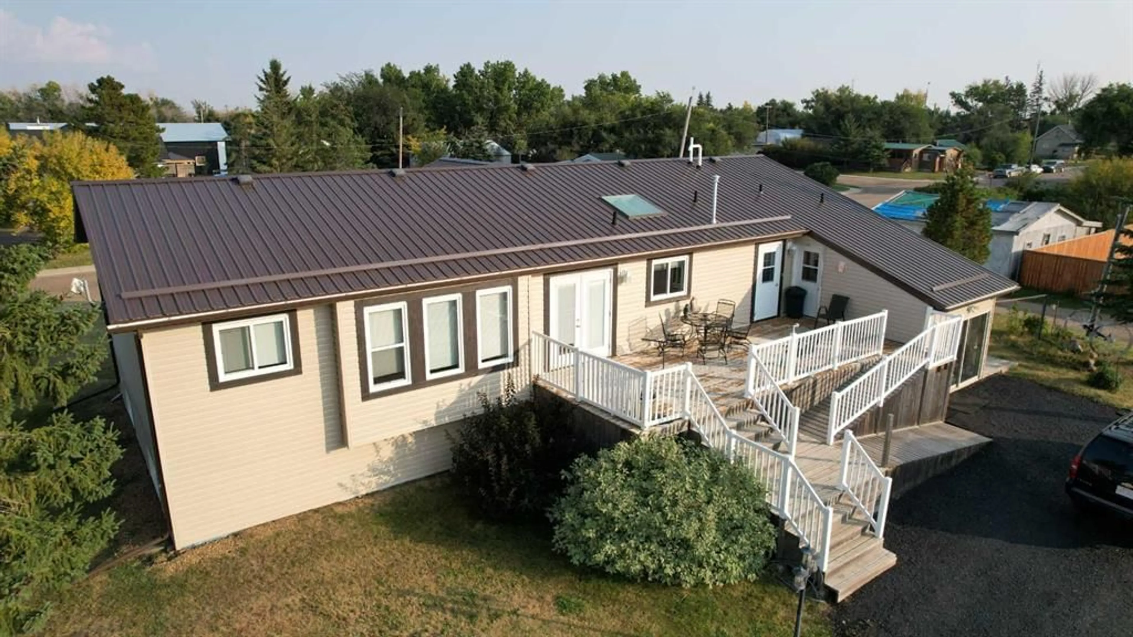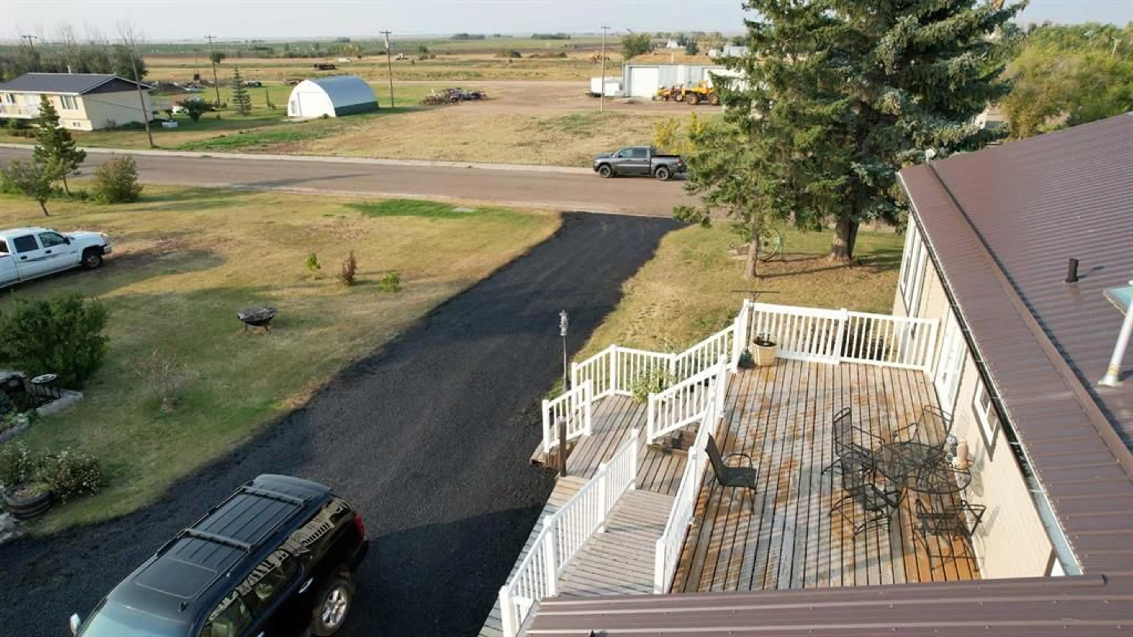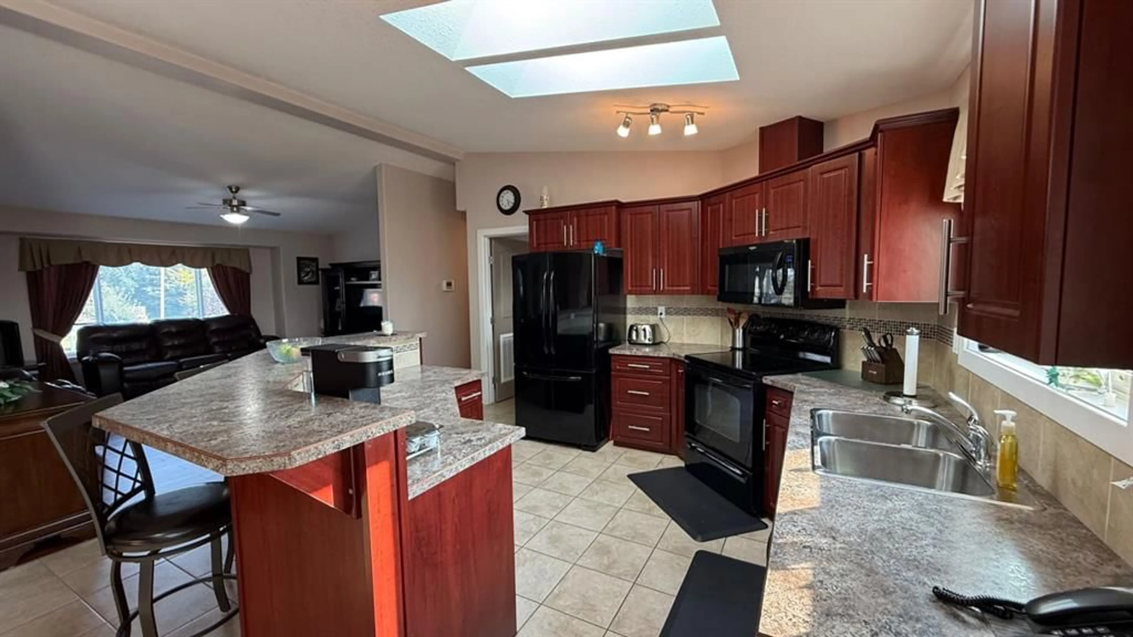219 1 Ave, Youngstown, Alberta T0J 3P0
Contact us about this property
Highlights
Estimated valueThis is the price Wahi expects this property to sell for.
The calculation is powered by our Instant Home Value Estimate, which uses current market and property price trends to estimate your home’s value with a 90% accuracy rate.Not available
Price/Sqft$184/sqft
Monthly cost
Open Calculator
Description
Nearly new and designed for comfort, this impressive property sits on a lot made up of six 50’x125’ parcels with three separate titles, giving you a wide sections of land. Topped with a durable metal roof, the home combines quality construction with thoughtful design. Inside, the heart of the home is the spacious kitchen and dining area that flows into a generous living room. The primary suite includes a walk-in closet and a luxurious ensuite complete with jetted tub, dual sinks, and a 5’ shower with dual heads. On the opposite side of the home, you’ll find two oversized bedrooms and a full 3-piece bath with another 5’ shower. The lower level is partially finished and offers 9-foot ceilings, giving it a bright, open feel and plenty of room to customize to your liking. It currently features a family room with cabinetry, dishwasher, and fridge, as well as a full bathroom and storage space. A separate basement entry connects through the sunroom, which boasts three sliding doors and offers a bright, all-season retreat. Outdoor living is well planned with large front and back decks, mature trees and plenty of space for gardening. Accessibility is built in with a wheelchair-friendly ramp. Extras include a 12x20 shed, an additional 21x22 storage shed, and a large concrete pad perfect for RV parking or to accommodate a future garage.
Property Details
Interior
Features
Main Floor
Kitchen
15`0" x 15`9"Dining Room
15`0" x 20`11"Living Room
17`3" x 16`2"2pc Bathroom
3`0" x 6`0"Exterior
Features
Parking
Garage spaces -
Garage type -
Total parking spaces 6
Property History
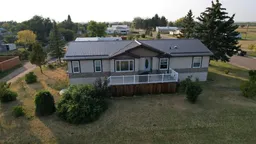 49
49
