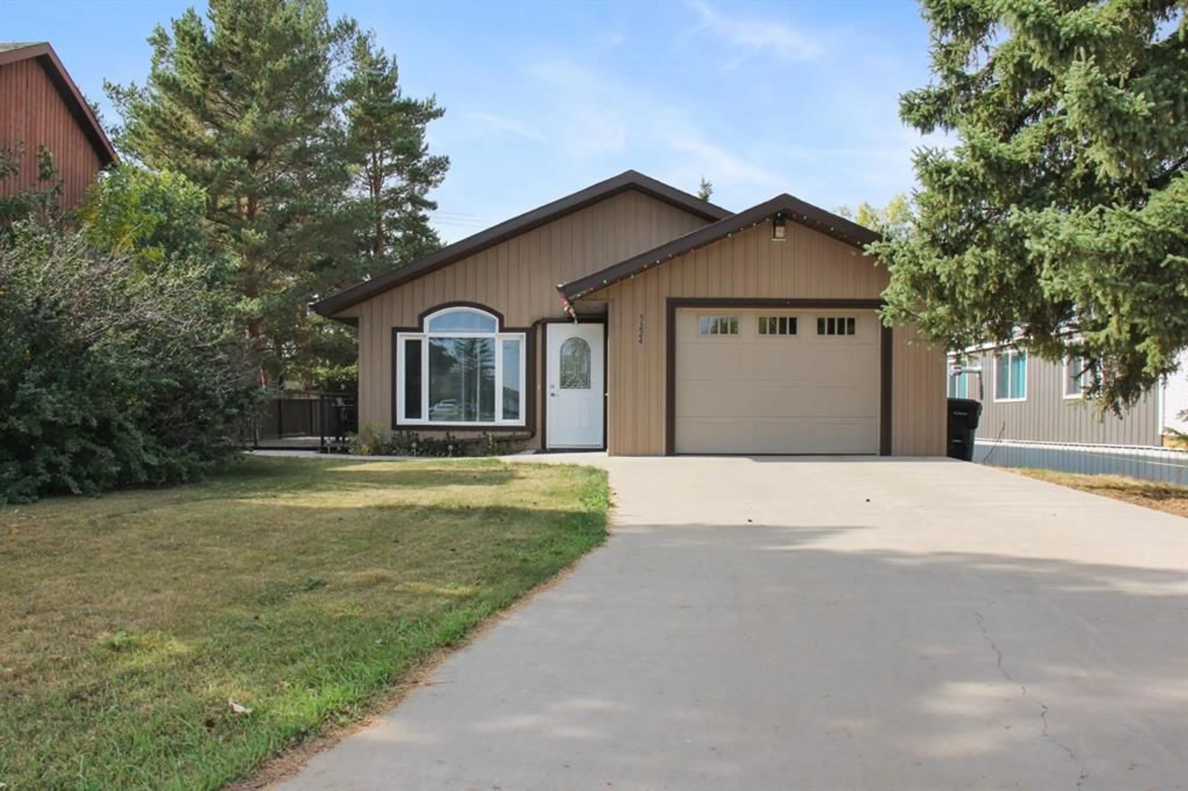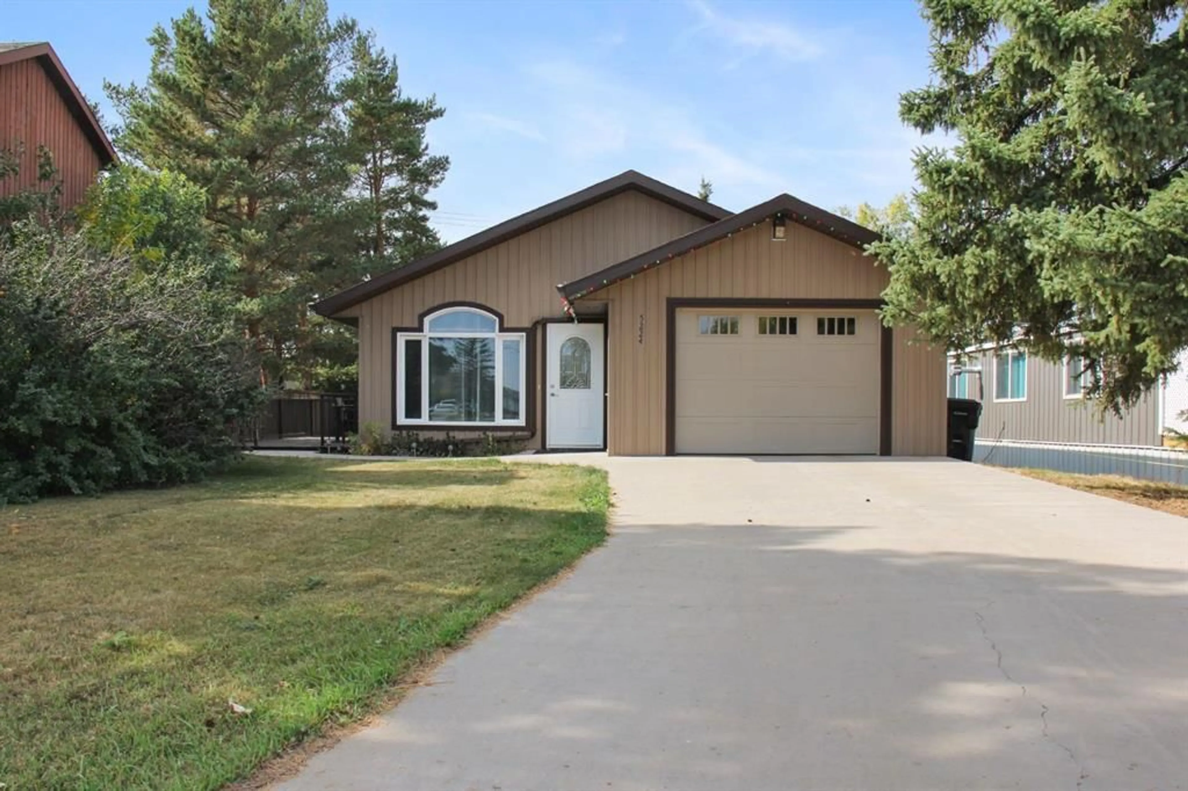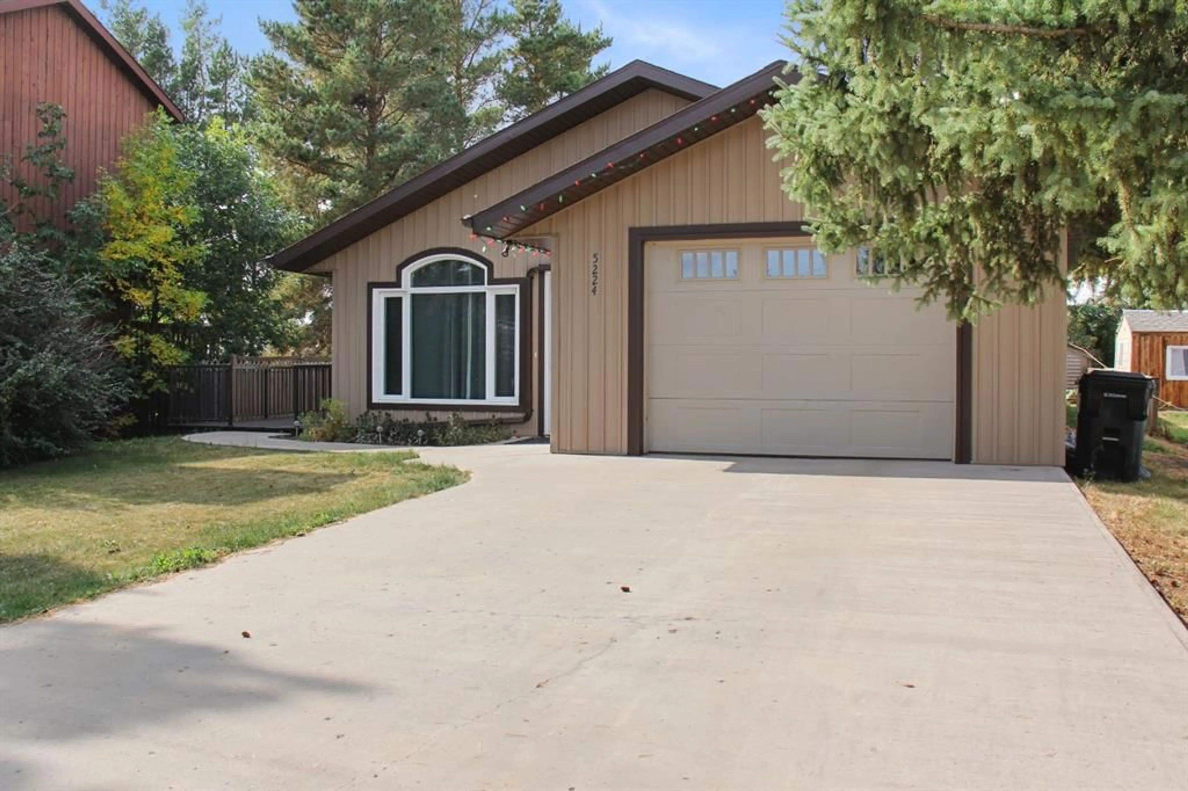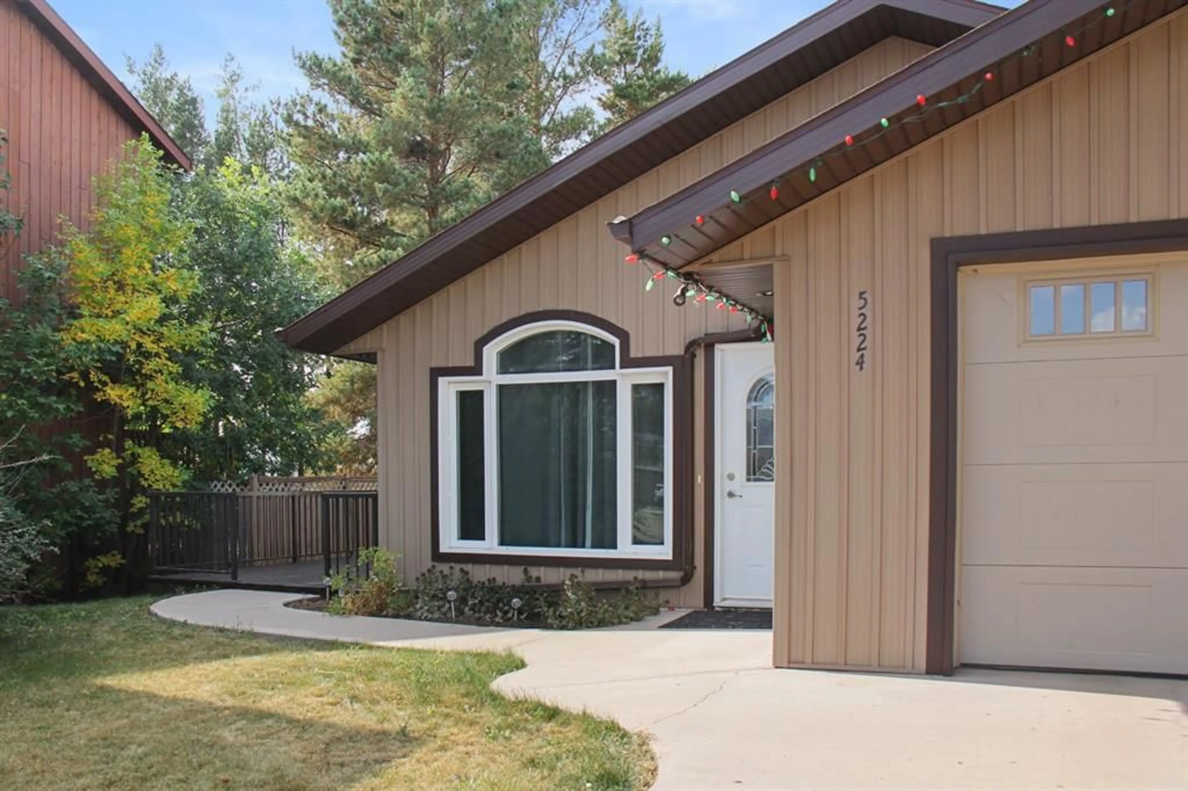Contact us about this property
Highlights
Estimated valueThis is the price Wahi expects this property to sell for.
The calculation is powered by our Instant Home Value Estimate, which uses current market and property price trends to estimate your home’s value with a 90% accuracy rate.Not available
Price/Sqft$259/sqft
Monthly cost
Open Calculator
Description
Discover comfort, efficiency, and convenience in this beautifully designed bungalow, built in 2009 with quality ICF construction from footing to rafters. This thoughtfully planned, barrier-free home offers single-level living that’s both practical and inviting. Inside, vaulted ceilings and rich hardwood flooring highlight the spacious living room, while the large kitchen features a pantry, eat-in bar, and easy access to the 10’x24’ deck—perfect for morning coffee or summer barbecues. Bedrooms are finished with carpet for extra comfort underfoot, creating cozy retreats to relax and unwind. The primary suite includes a walk-in closet and a private ensuite with an easy-access shower and built-in bench, making everyday living effortless. A second bedroom and full bath provide flexibility for guests or a home office. Designed with accessibility in mind, this home features 36-inch doors throughout, making it wheelchair-friendly and easy to navigate. Combined with the barrier-free floor plan, it’s ideal for anyone seeking comfort and convenience without compromise. This home is as efficient as it is comfortable—ICF walls make it soundproof, inexpensive to heat in the winter, and naturally cool in the summer. Utilities stay low, and the full-dimension concrete crawlspace provides excellent storage. Outdoors, you’ll find a decorative dyed concrete driveway, a fenced backyard with a garden shed, a raised 16’ garden bed, and a charming front flower bed. Low-maintenance landscaping means more time to relax and enjoy. Located directly across from the Gem Centre, this home is perfect for those looking to downsize without sacrificing quality, storage, or comfort.
Property Details
Interior
Features
Main Floor
Bedroom - Primary
14`7" x 11`5"3pc Ensuite bath
0`0" x 0`0"Bedroom
12`11" x 9`1"Storage
9`0" x 4`10"Exterior
Features
Parking
Garage spaces 1
Garage type -
Other parking spaces 4
Total parking spaces 5
Property History
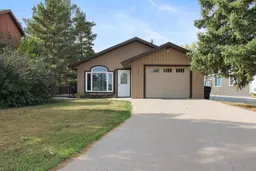 38
38
