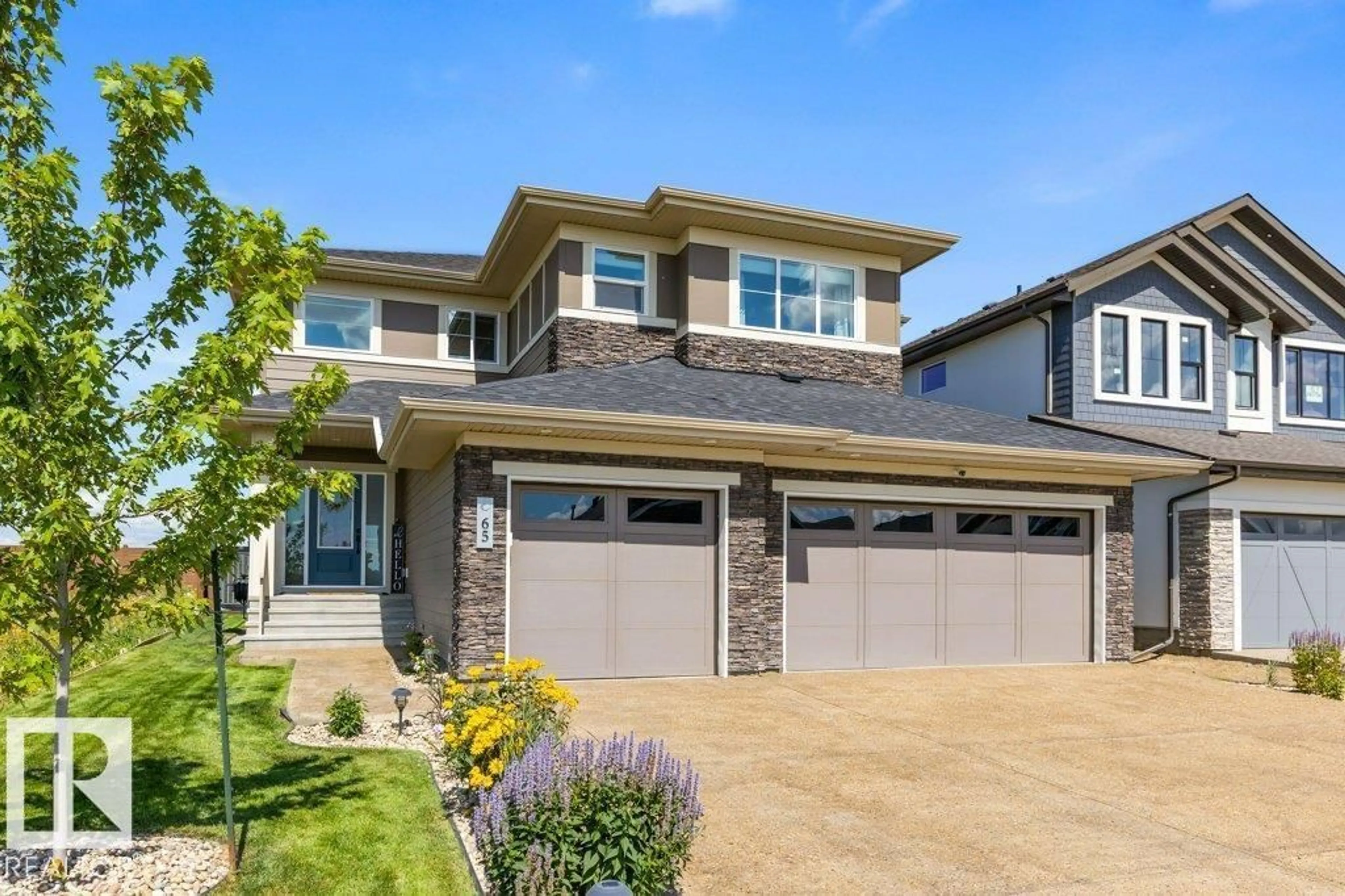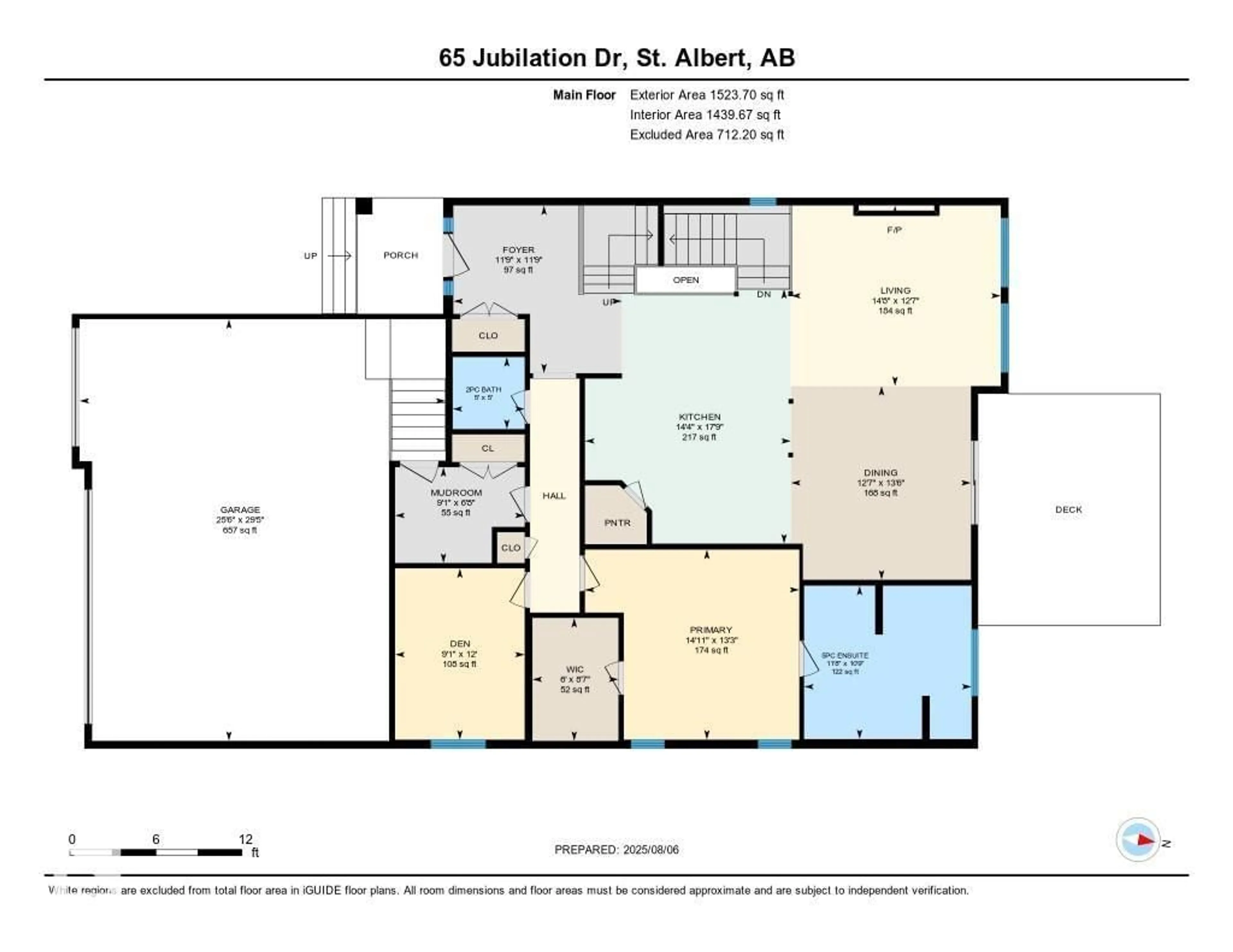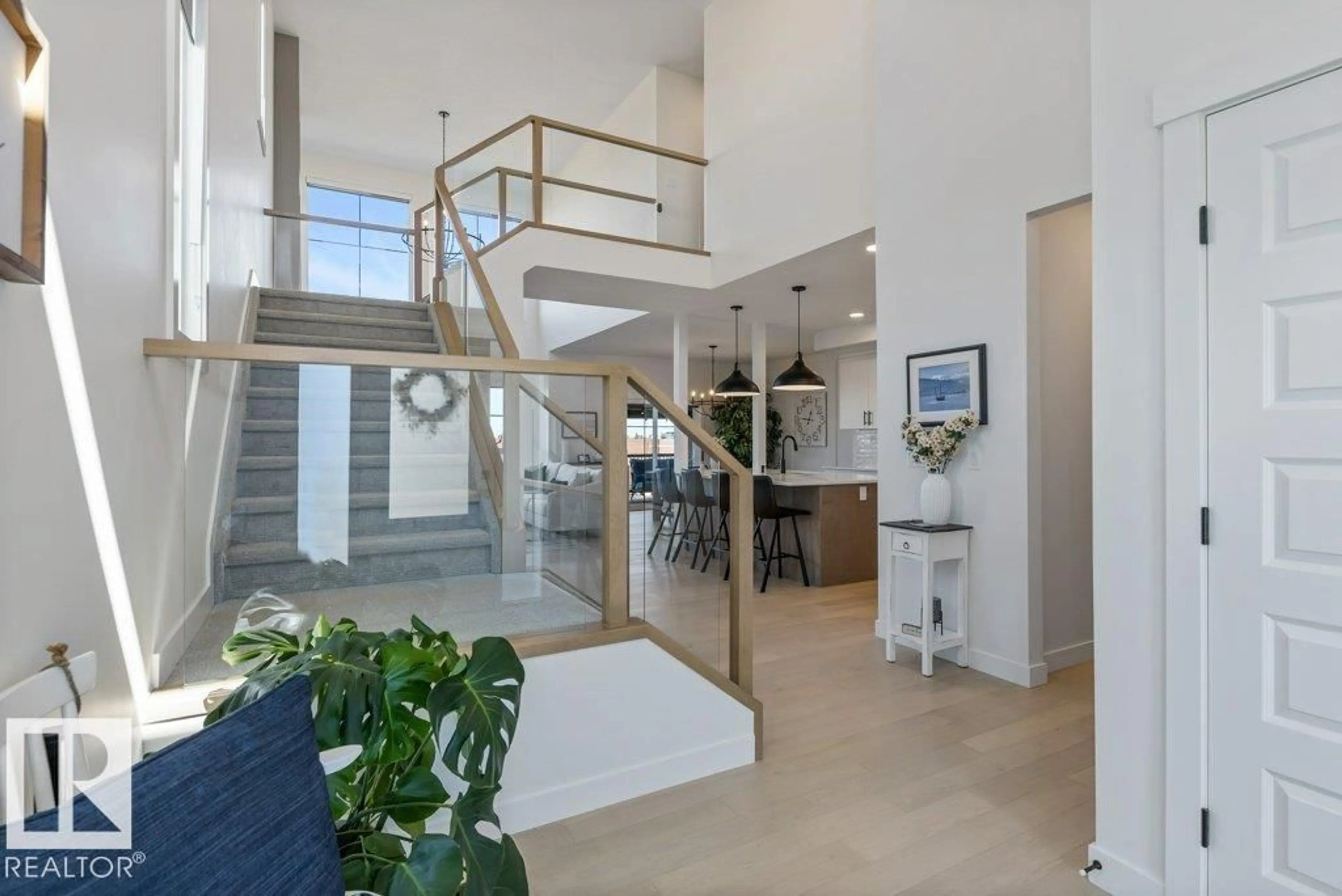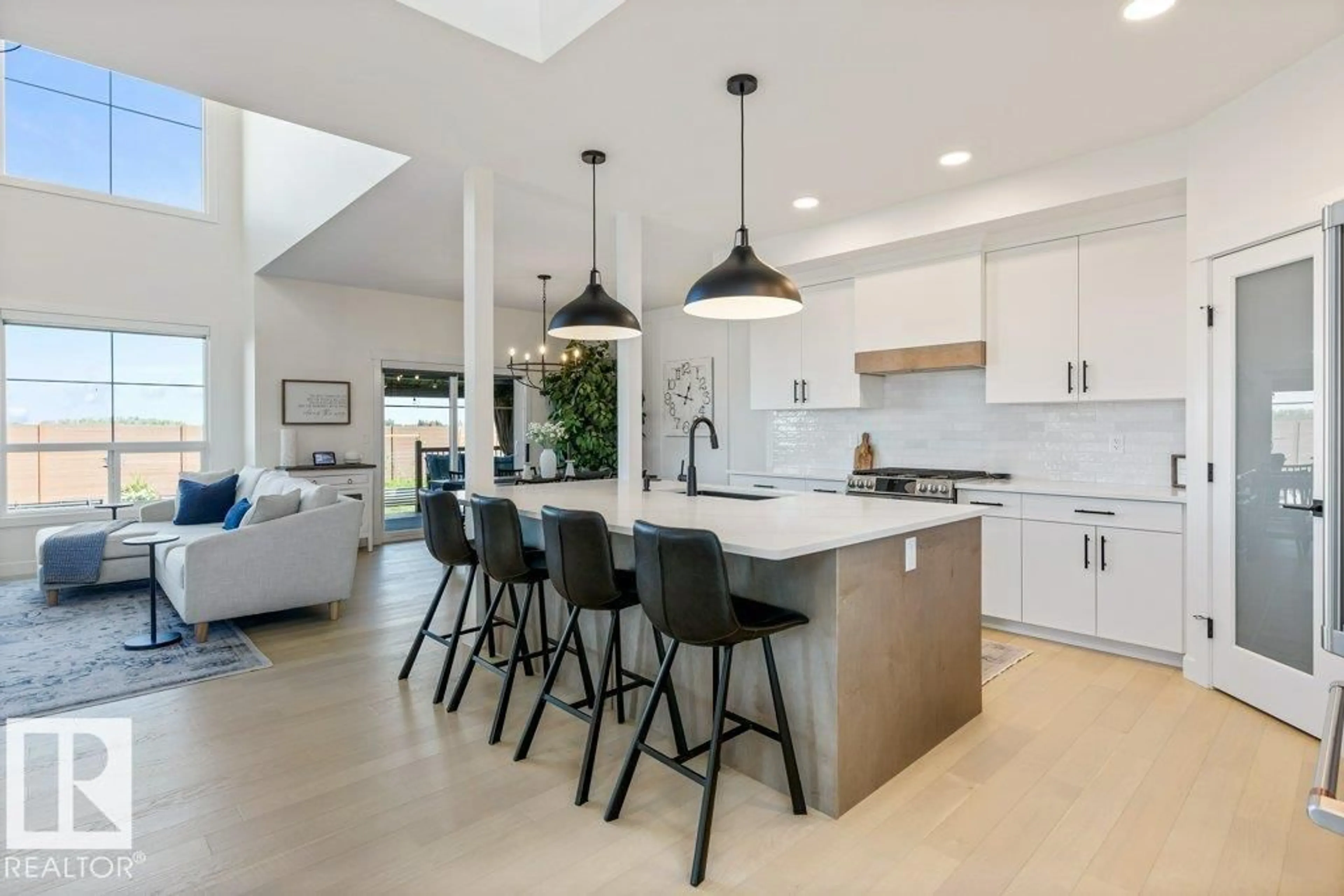65 JUBILATION DR, St. Albert, Alberta T8N7W7
Contact us about this property
Highlights
Estimated valueThis is the price Wahi expects this property to sell for.
The calculation is powered by our Instant Home Value Estimate, which uses current market and property price trends to estimate your home’s value with a 90% accuracy rate.Not available
Price/Sqft$377/sqft
Monthly cost
Open Calculator
Description
Located in the family-friendly lakeside community of Jensen Lakes, this beautifully designed home offers space, comfort, and style for every stage of life. A covered front entry opens to a bright, airy foyer with soaring two-story ceilings. The open-concept main floor is perfect for everyday living and entertaining—seamlessly connecting the kitchen, dining, and living areas. The main-floor primary suite provides a peaceful retreat with a 5-piece ensuite and walk-in closet. Upstairs, three spacious bedrooms include a 5-piece Jack and Jill bath, ideal for siblings, additional 4-piece bathroom, laundry and a stunning catwalk that adds character while keeping the family connected. A spacious triple car garage—perfect for families with multiple vehicles, hobbyists, or those needing extra storage. Whether it’s backyard playtime, lakeside walks, or hosting holiday gatherings, this home blends luxury with everyday family living in a welcoming, scenic neighborhood. (id:39198)
Property Details
Interior
Features
Main level Floor
Living room
3.84 x 4.46Mud room
2.04 x 2.76Dining room
4.12 x 3.83Kitchen
5.42 x 4.38Property History
 36
36





