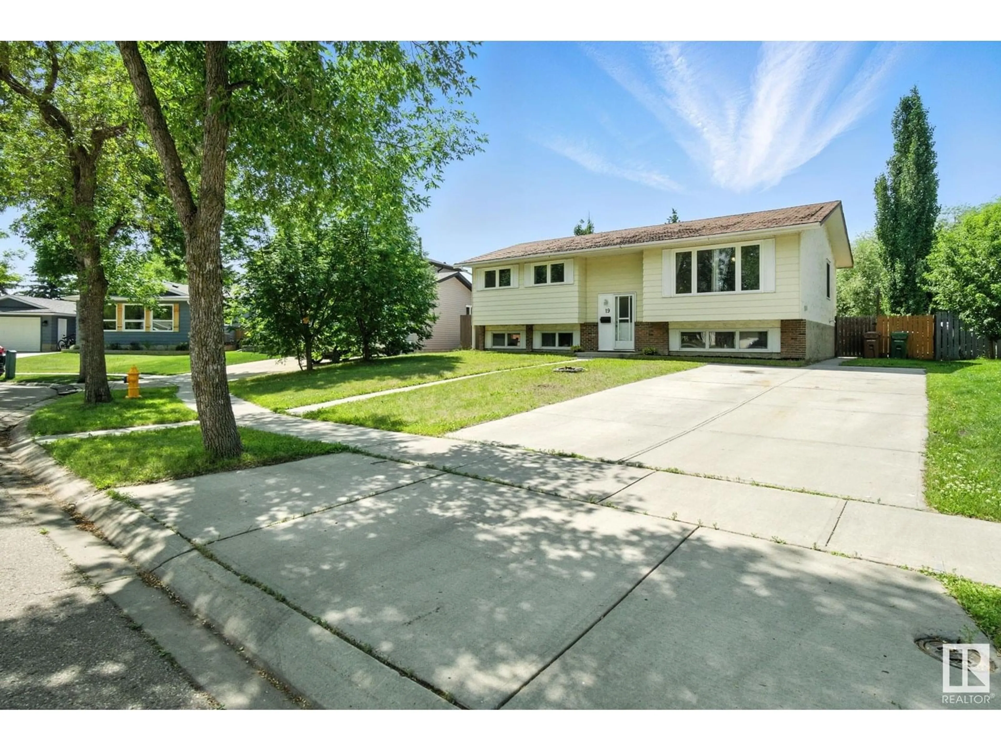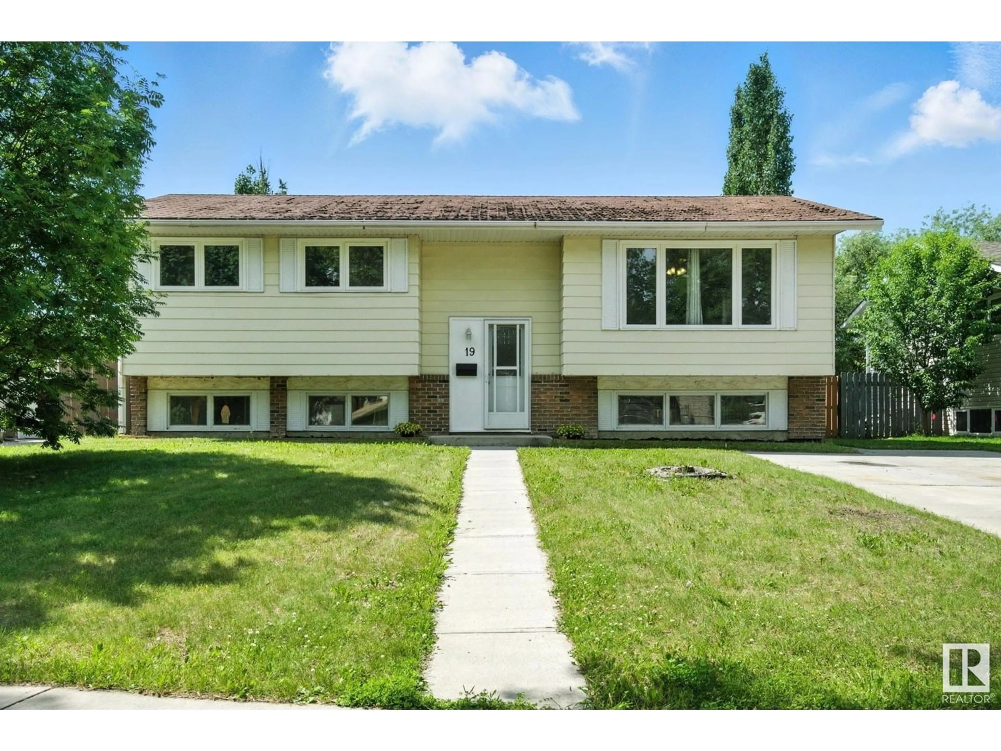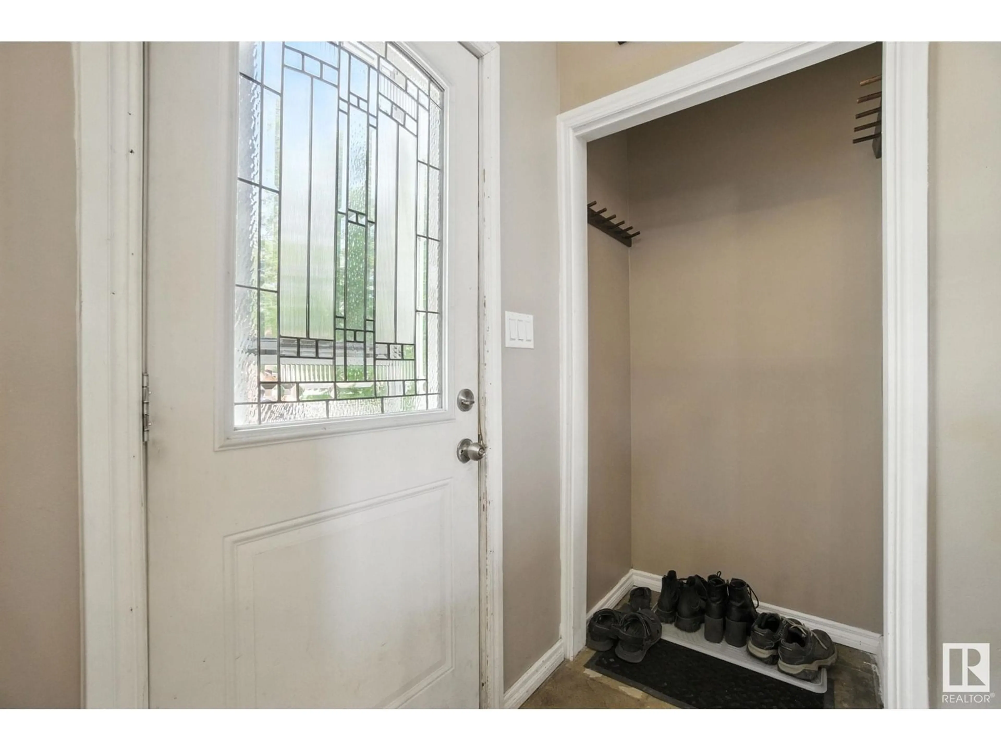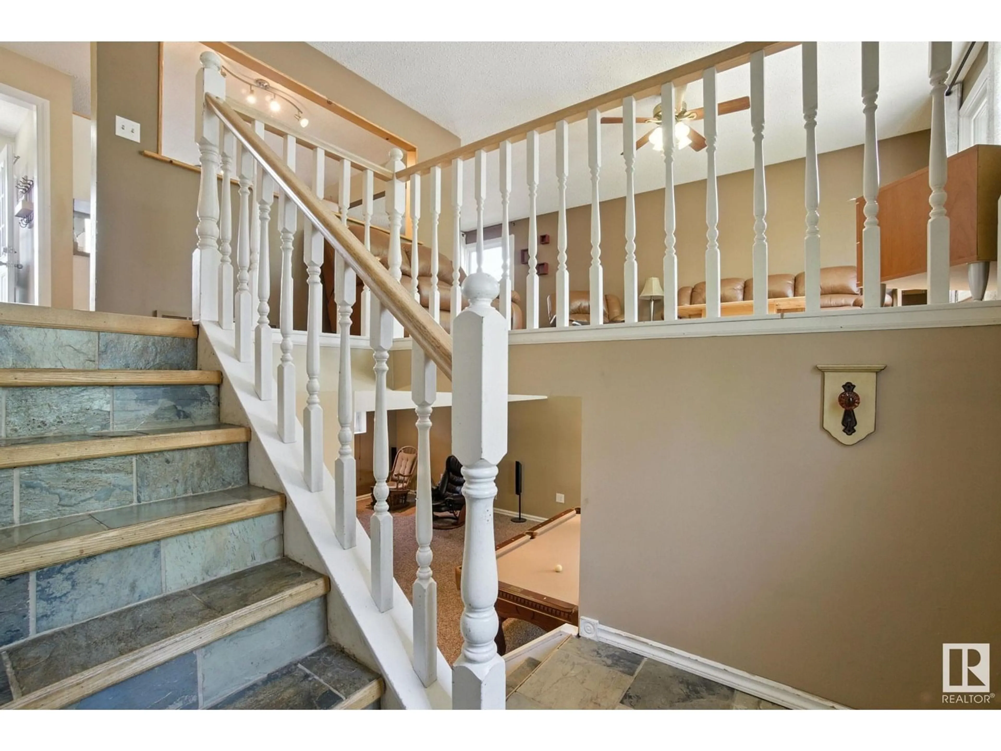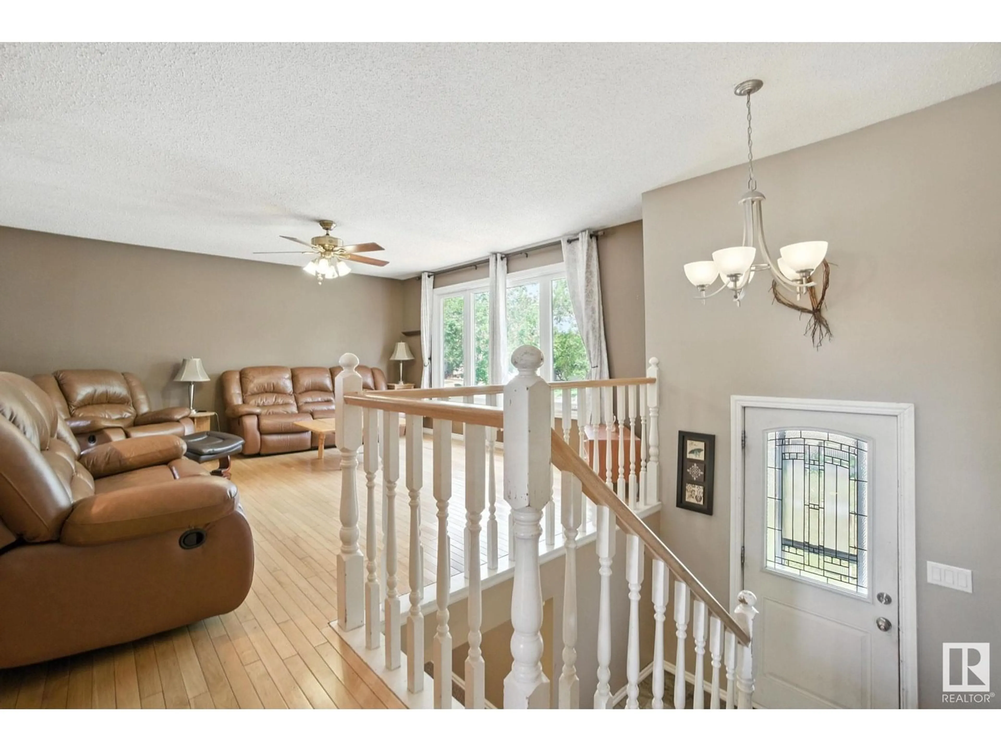Contact us about this property
Highlights
Estimated valueThis is the price Wahi expects this property to sell for.
The calculation is powered by our Instant Home Value Estimate, which uses current market and property price trends to estimate your home’s value with a 90% accuracy rate.Not available
Price/Sqft$297/sqft
Monthly cost
Open Calculator
Description
Welcome to 19 Addison Circle – A Perfect Starter Home in Sought-After St. Albert! Located in the family-friendly and highly desirable community of St. Albert, this charming 3-bedroom home offers incredible value and the ideal space to start your next chapter. With three generously sized bedrooms upstairs and an additional finished room in the basement—perfect as a 4th bedroom, home office, or private sitting area—this home offers versatile living for today’s modern family. Step inside to discover beautiful hardwood flooring on the main level, complementing the bright and airy open-concept layout. The spacious dining area and breakfast bar make entertaining a breeze, while the kitchen provides ample cabinetry and functionality. Enjoy peace of mind as the fully fenced backyard backs directly onto a quiet park—perfect for kids, pets, or peaceful evenings outdoors. You'll also appreciate the extra-long driveway with parking space for up to four vehicles, making hosting guests or owning multiple vehicles si (id:39198)
Property Details
Interior
Features
Main level Floor
Living room
4.69 x 4.4Dining room
2.65 x 3.97Kitchen
2.78 x 2.5Primary Bedroom
3.24 x 3.82Exterior
Parking
Garage spaces -
Garage type -
Total parking spaces 4
Property History
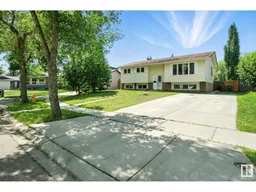 34
34
