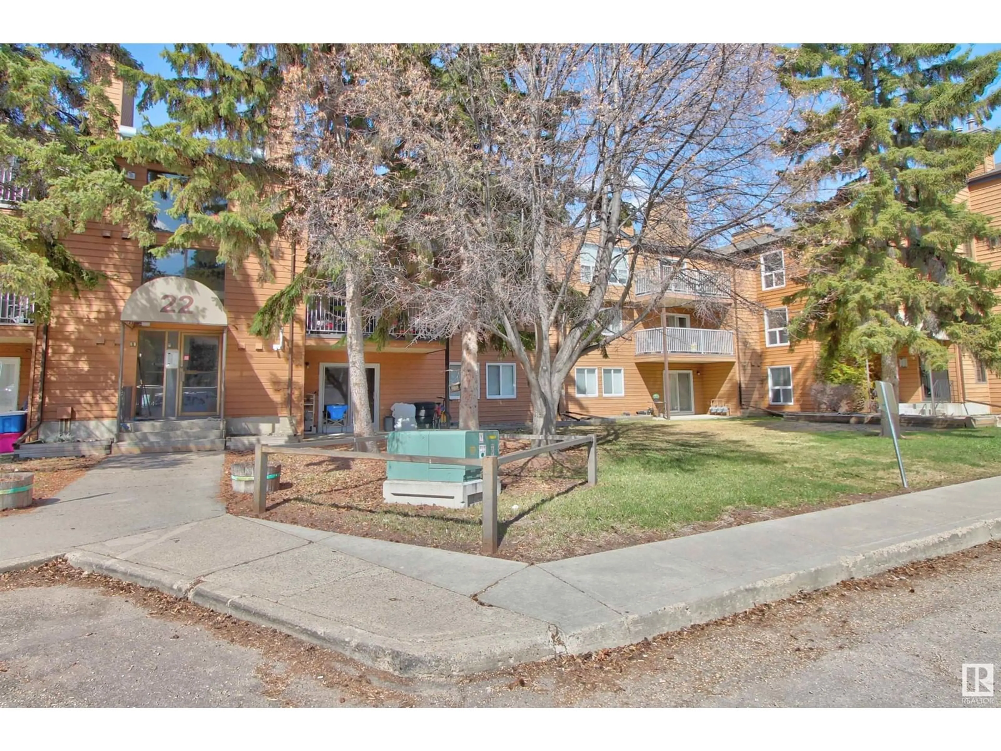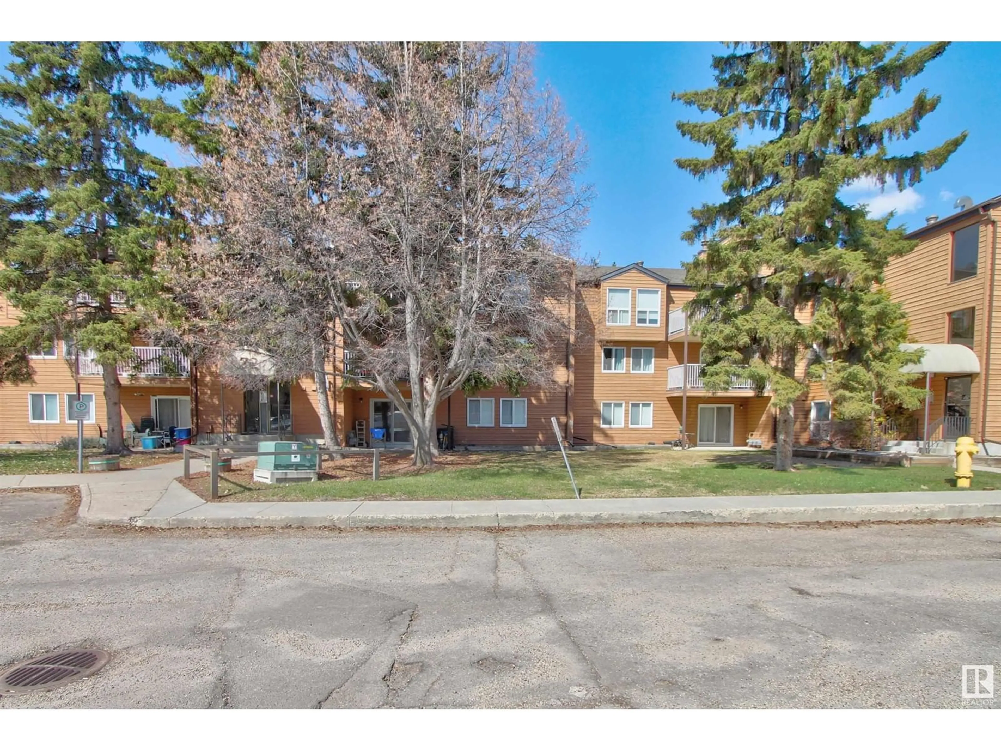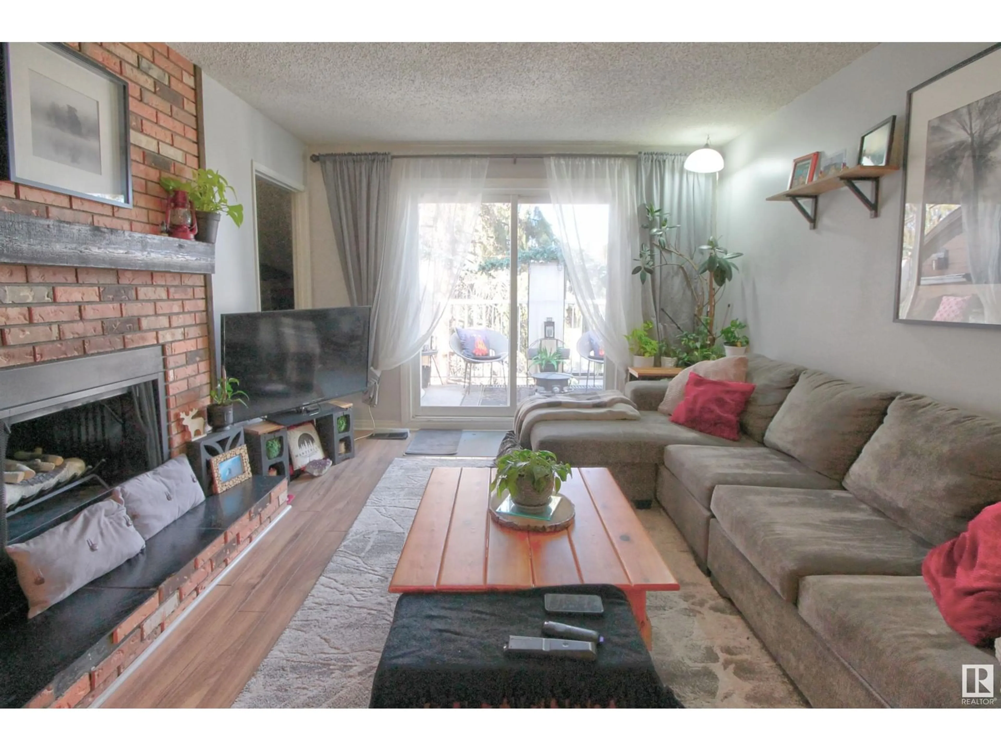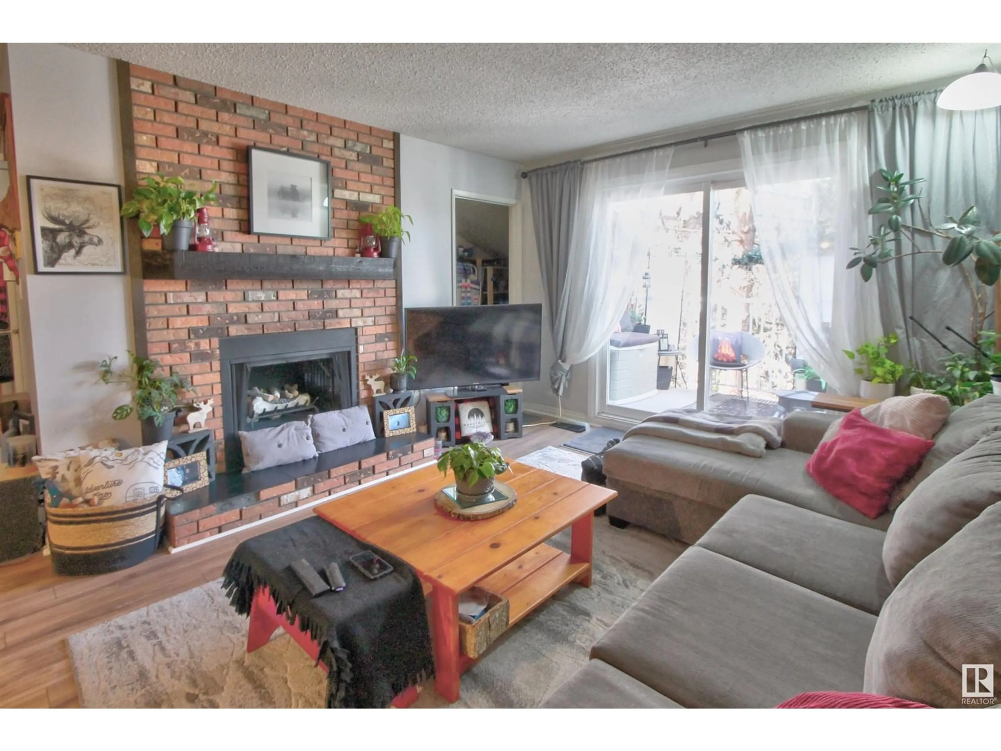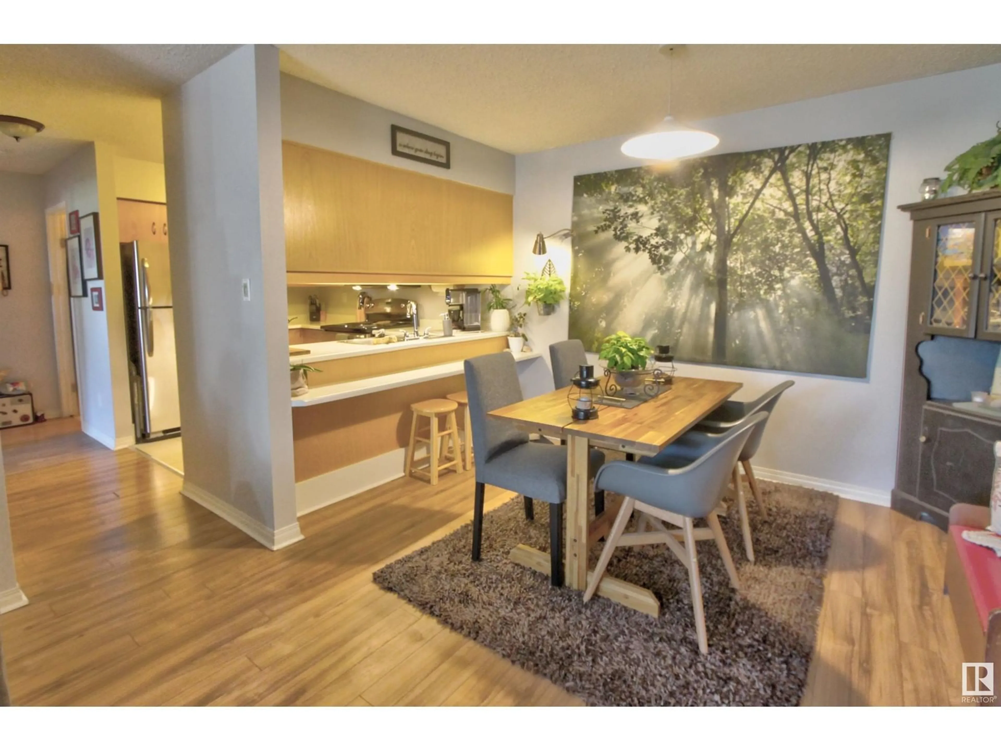#306 - 22 ALPINE PL, St. Albert, Alberta T8N3Y2
Contact us about this property
Highlights
Estimated ValueThis is the price Wahi expects this property to sell for.
The calculation is powered by our Instant Home Value Estimate, which uses current market and property price trends to estimate your home’s value with a 90% accuracy rate.Not available
Price/Sqft$178/sqft
Est. Mortgage$666/mo
Maintenance fees$542/mo
Tax Amount ()-
Days On Market14 days
Description
Welcome to this bright and inviting 2-bedroom, 1-bathroom, 870 square foot top floor condo, perfectly located for both comfort and convenience. Featuring laminate flooring throughout, this home offers a spacious living room and dedicated dining area—ideal for relaxing or entertaining guests. Step out onto your private balcony and enjoy peaceful, treed views, perfect for morning coffee or evening unwinding. The large in-unit storage room adds exceptional practicality, while ample visitor parking ensures friends and family are always welcome. Located within walking distance to Elmer S. Gish K-9 School, parks and offering quick, easy access to the Anthony Henday, this is a fantastic opportunity for families, first-time buyers, or savvy investors. Comes with one outside parking stall. Don't miss your chance to own this charming, well-located condo! (id:39198)
Property Details
Interior
Features
Basement Floor
Living room
Condo Details
Inclusions
Property History
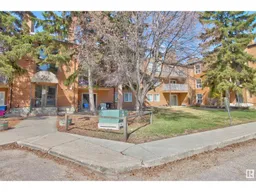 17
17
