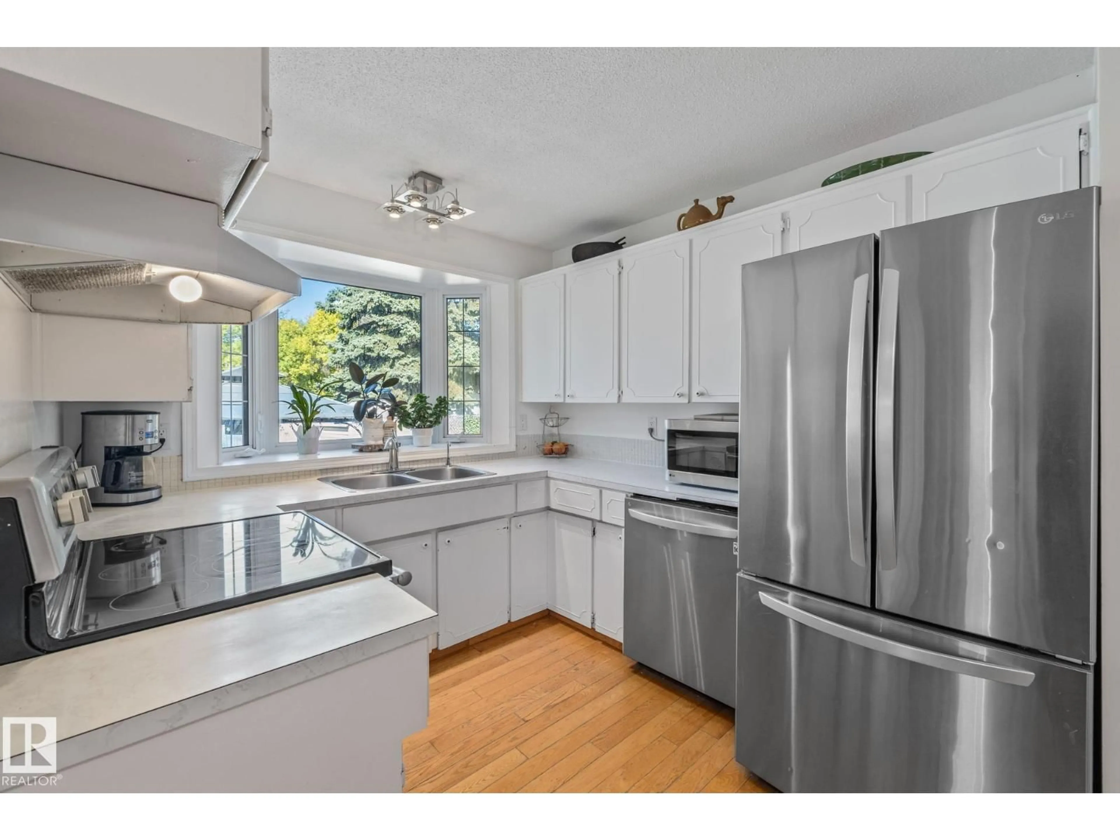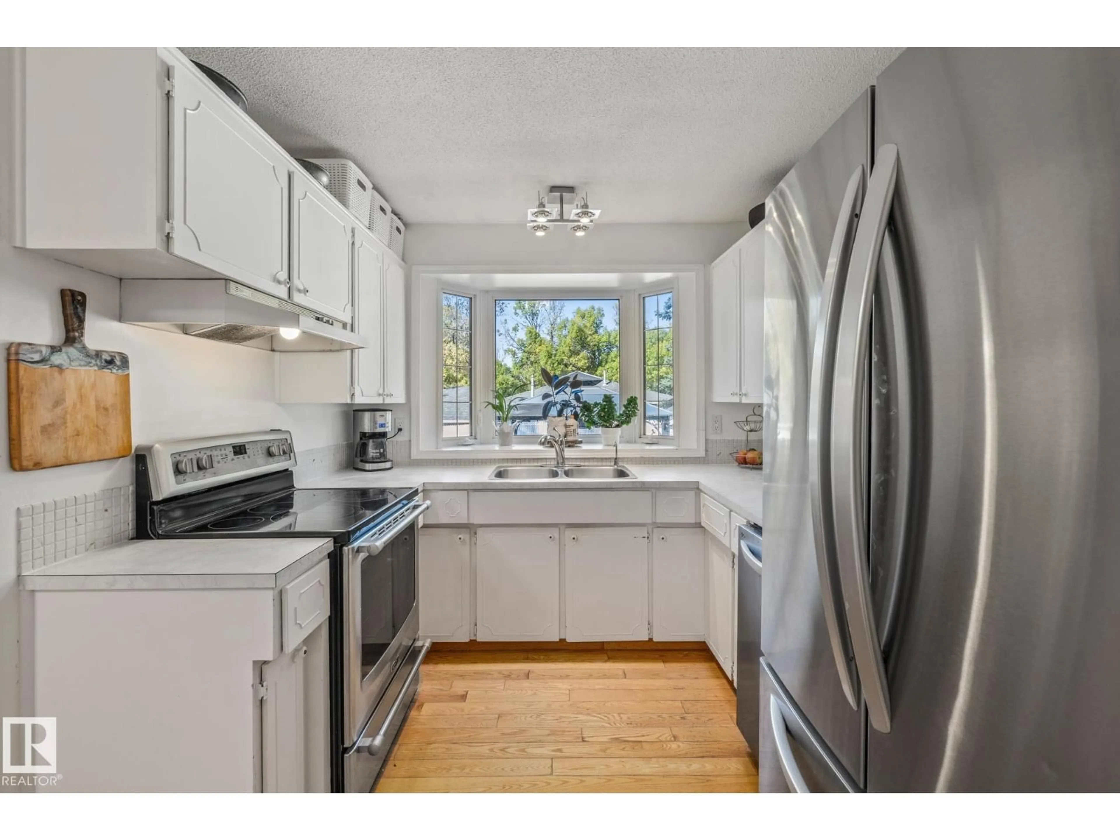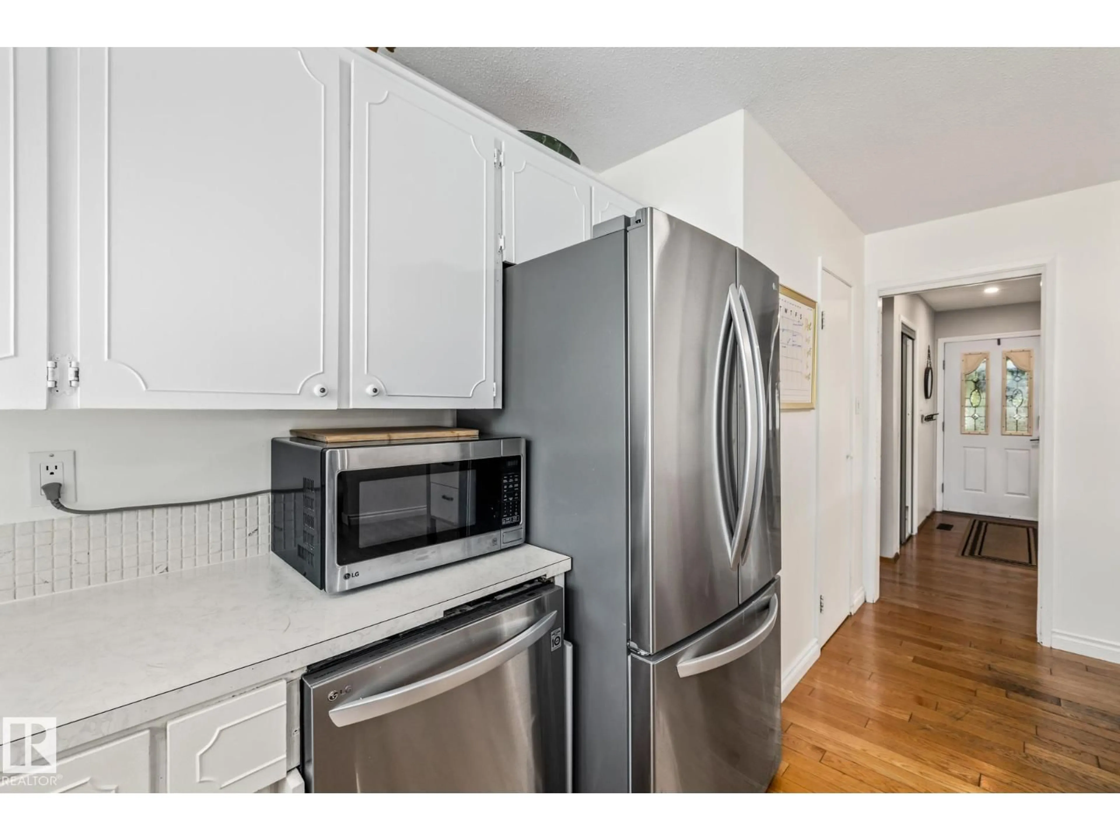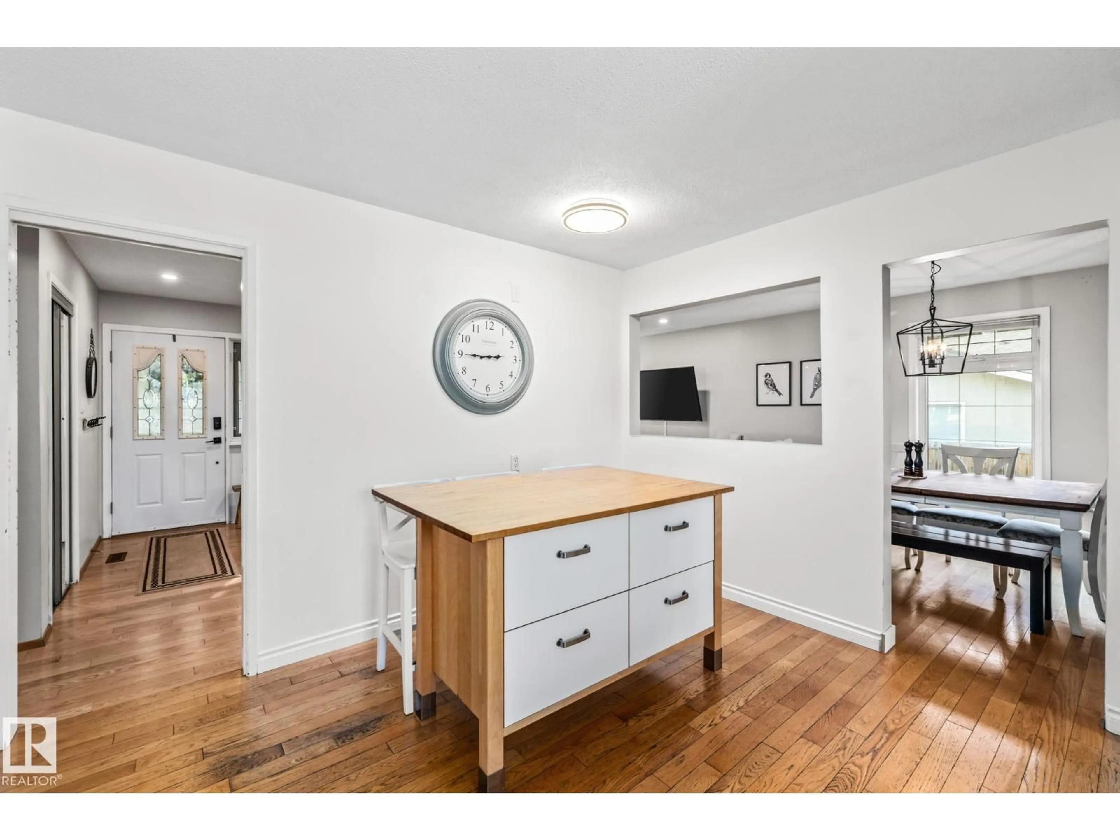18 BURNHAM AV, St. Albert, Alberta T8N0A7
Contact us about this property
Highlights
Estimated valueThis is the price Wahi expects this property to sell for.
The calculation is powered by our Instant Home Value Estimate, which uses current market and property price trends to estimate your home’s value with a 90% accuracy rate.Not available
Price/Sqft$341/sqft
Monthly cost
Open Calculator
Description
Welcome to this fabulous bungalow in the heart of Braeside! Step into a bright and welcoming living room featuring beautiful original hardwood floors and large windows that fill the space with natural light. The dining area flows seamlessly into a well laid out kitchen, making mealtime and entertaining easy. The main floor offers 3 comfortable bedrooms, including a primary with its own 2pc ensuite, plus a full 4pc bathroom. Downstairs, you’ll love the freshly updated basement with brand new carpet, paint, and updated 4pc bath. The spacious rec room is perfect for movie nights or game days, while TWO additional large bedrooms add space for guests or a home office! Step outside to your HUGE private yard—a true retreat! There’s room to garden, entertain on summer evenings, or let kids and pets run free. Braeside is a sought-after community with stunning mature trees, known for its walking trails, parks, schools and family friendly atmosphere and also walking distance to the farmers market! A must see! (id:39198)
Property Details
Interior
Features
Main level Floor
Living room
7.13 x 3.54Dining room
2.79 x 3.66Kitchen
4.22 x 4.64Primary Bedroom
4.1 x 3.56Exterior
Parking
Garage spaces -
Garage type -
Total parking spaces 4
Property History
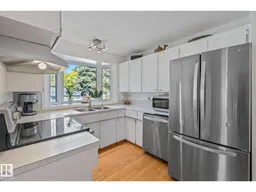 54
54
