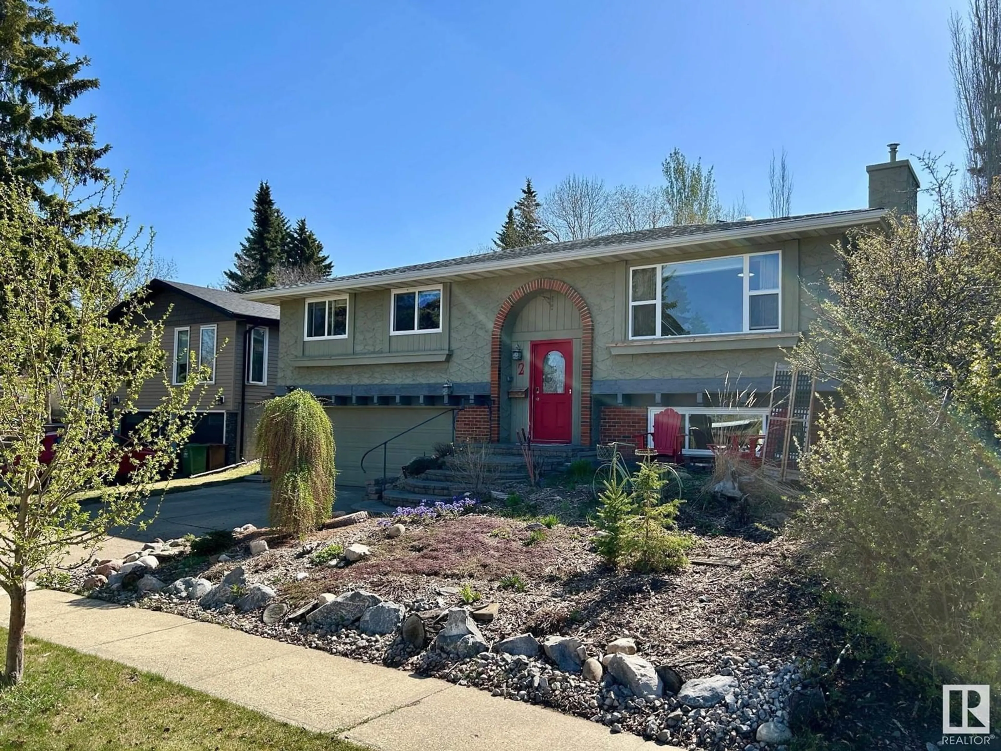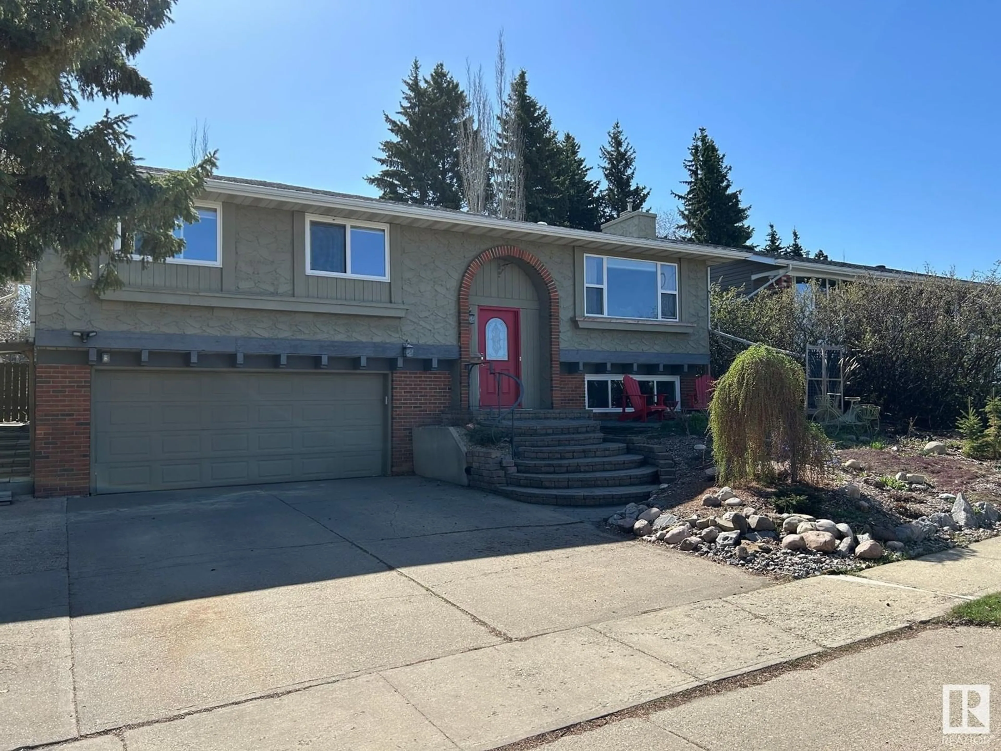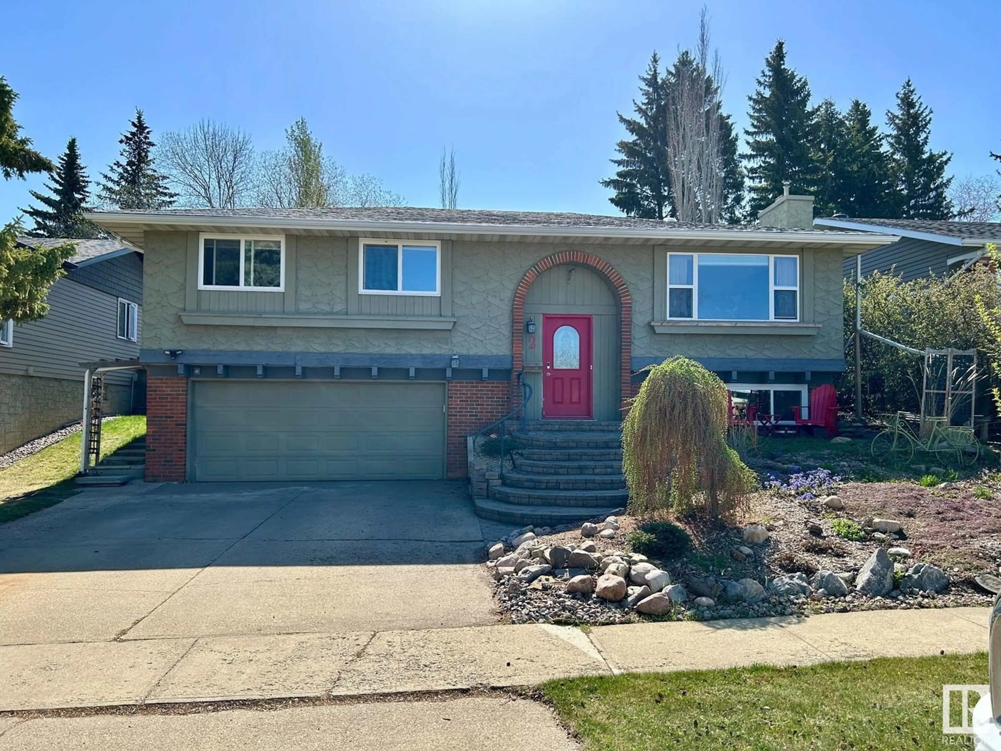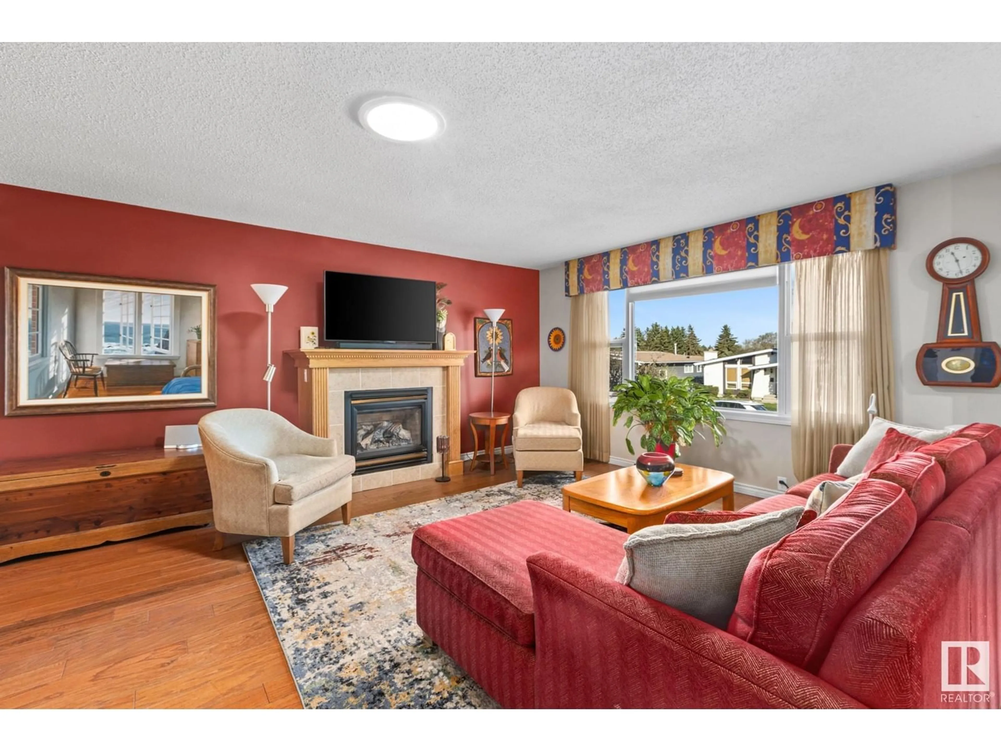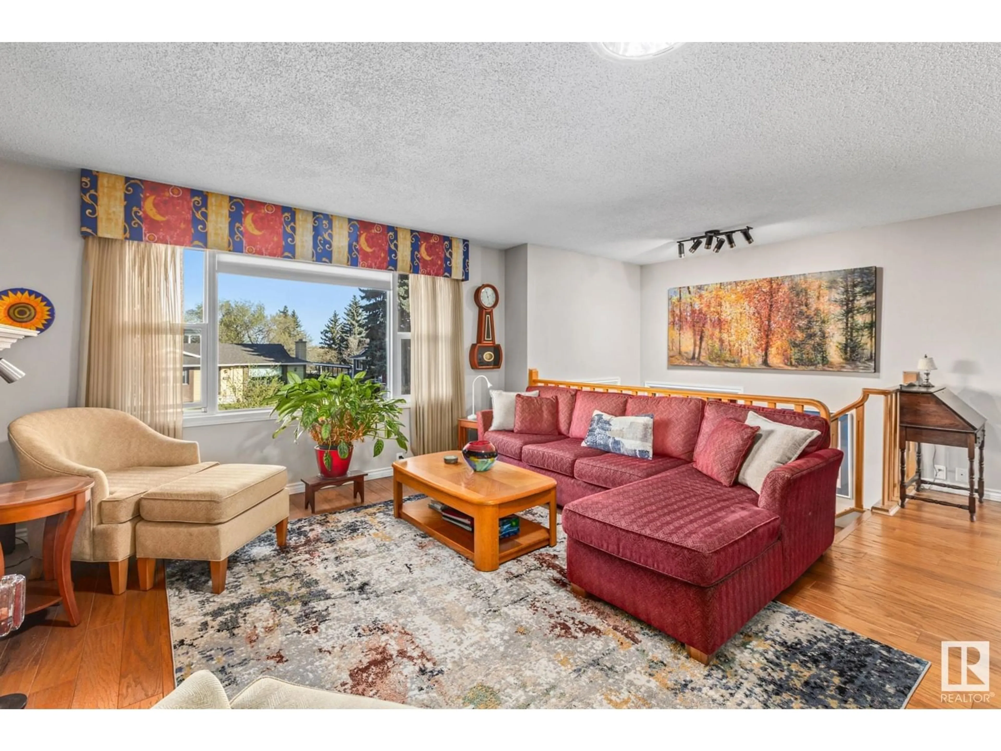2 BANTING PL, St. Albert, Alberta T8N2K1
Contact us about this property
Highlights
Estimated ValueThis is the price Wahi expects this property to sell for.
The calculation is powered by our Instant Home Value Estimate, which uses current market and property price trends to estimate your home’s value with a 90% accuracy rate.Not available
Price/Sqft$376/sqft
Est. Mortgage$2,362/mo
Tax Amount ()-
Days On Market53 days
Description
This charming bi-level backs onto a sunny SOUTH-facing yard in a quiet crescent. Low maintenance front and rear yards. 3 raised garden beds, raspberry bushes, apple trees, a potting bench, and vibrant flowers — perfect for green thumbs and for growing your own vegetables. Inside, the 3+1 bedroom home is filled with natural light from large windows and solar tubes, and features cozy gas fireplaces in both the living and family rooms. Recent updates include windows, shingles, engineered hardwood, carpet, bathrooms, and a high-efficiency furnace with electronic air filter. New 3 piece bath and kitchenette on lower level.The spacious kitchen offers a custom bench and table in the nook, flowing into the dining room with access to the deck and new Sunroom — ideal for summer evenings. New solar panels give microgeneration credits! A 22x20 attached garage with workbench adds practical space. All this just minutes from schools and steps to the Red Willow trail system! (id:39198)
Property Details
Interior
Features
Main level Floor
Living room
5.07 x 4.39Bedroom 3
3.91 x 3.35Sunroom
Kitchen
4.14 x 3.76Property History
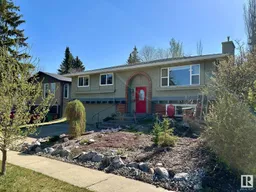 51
51
