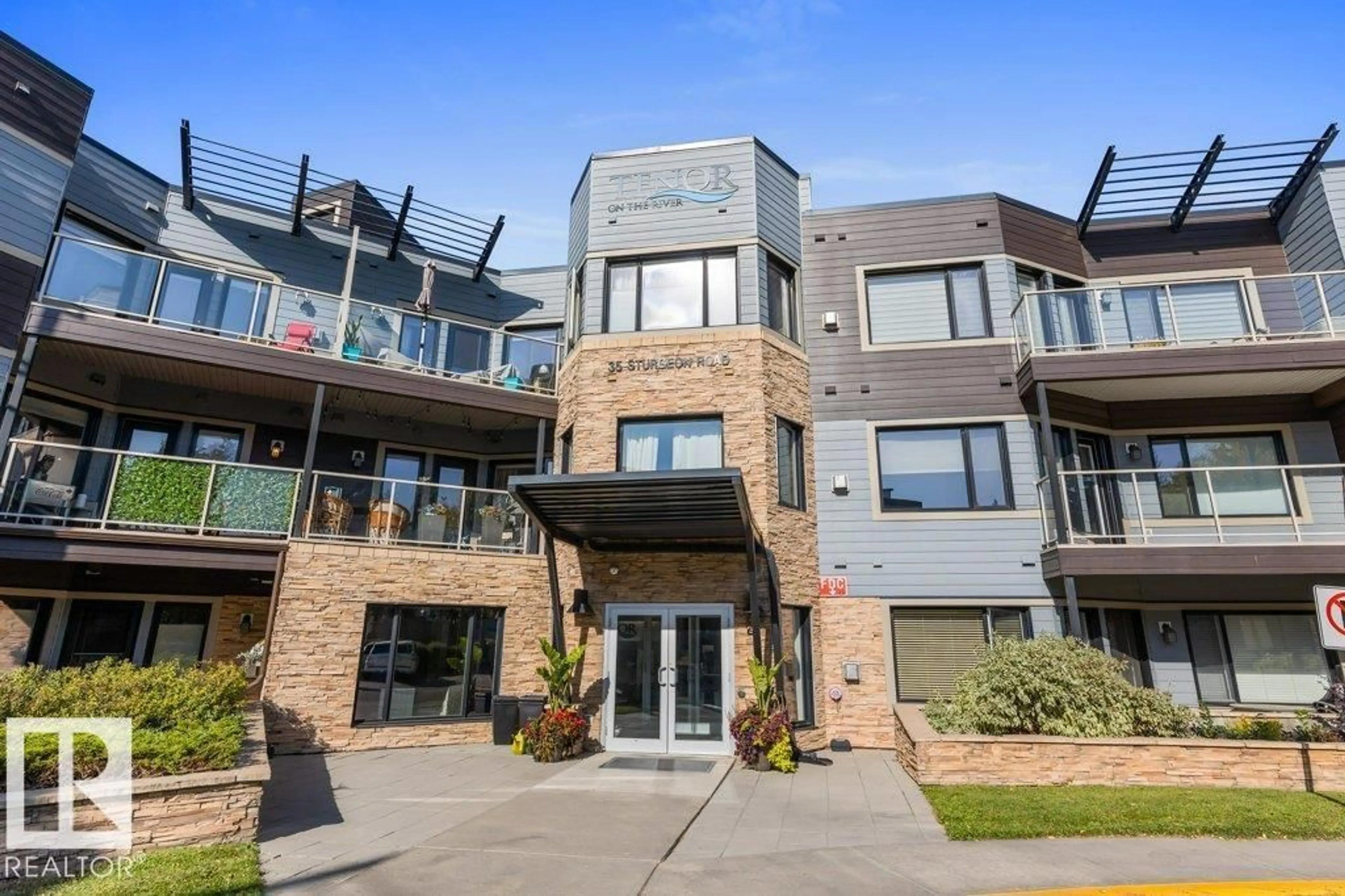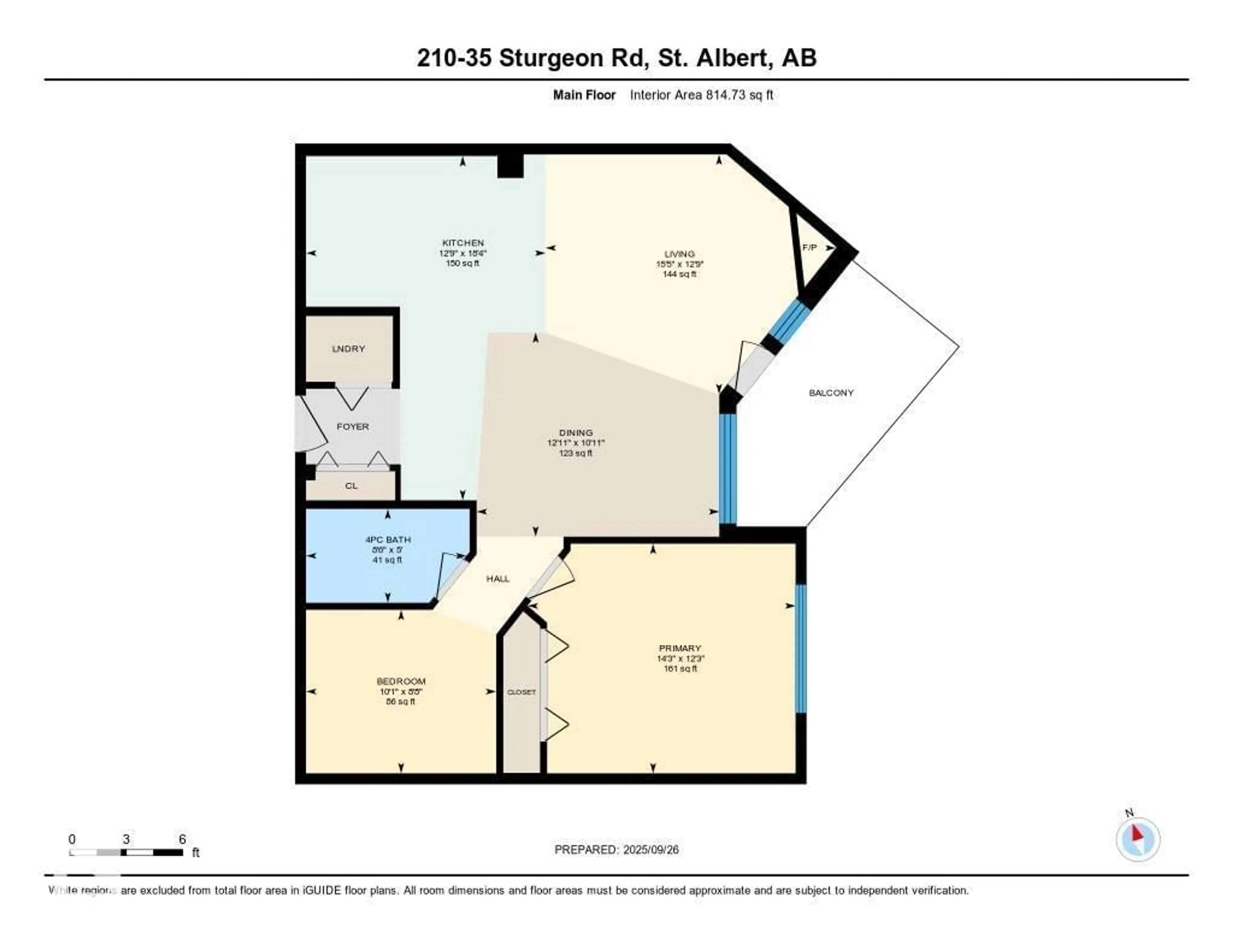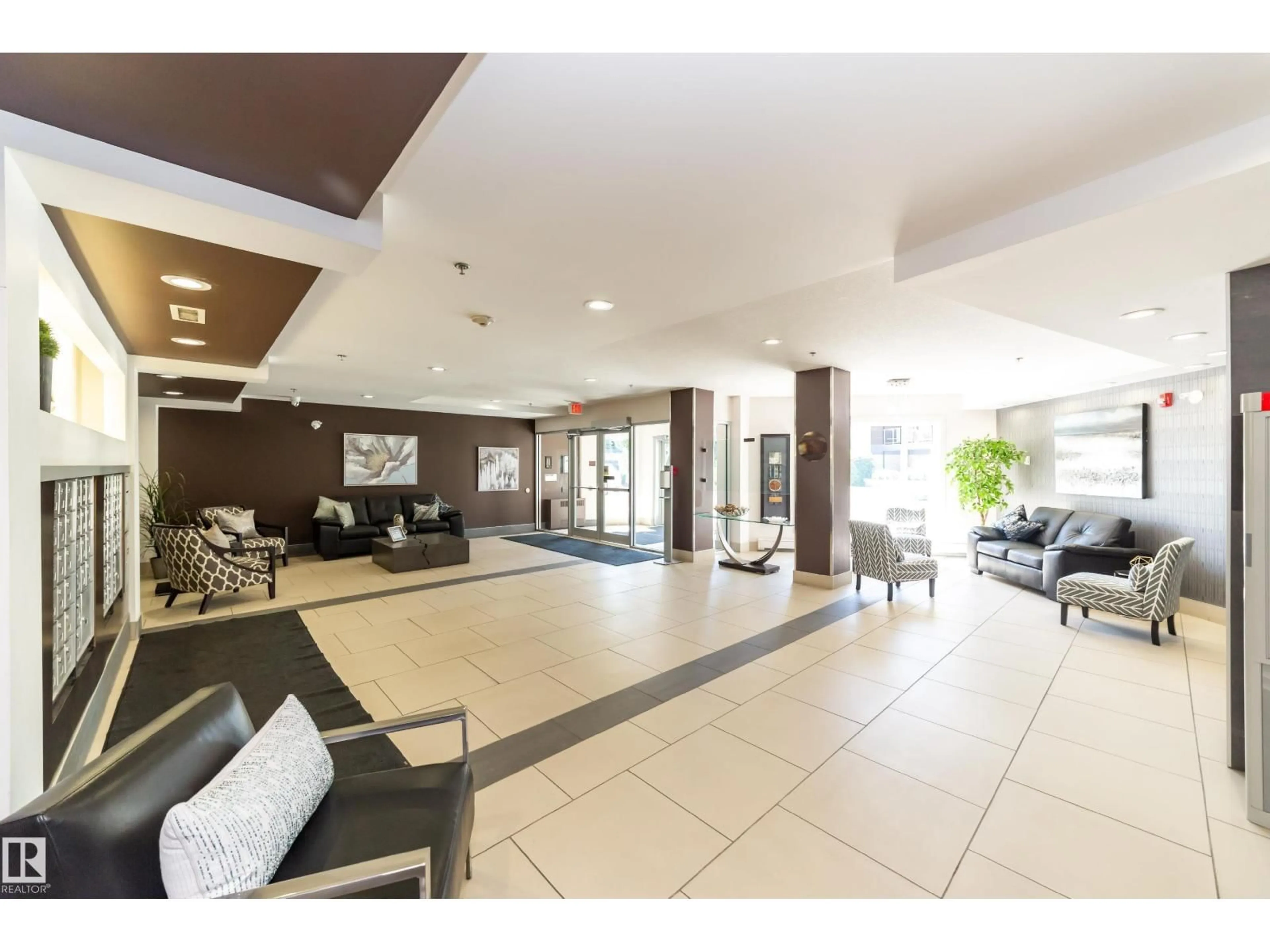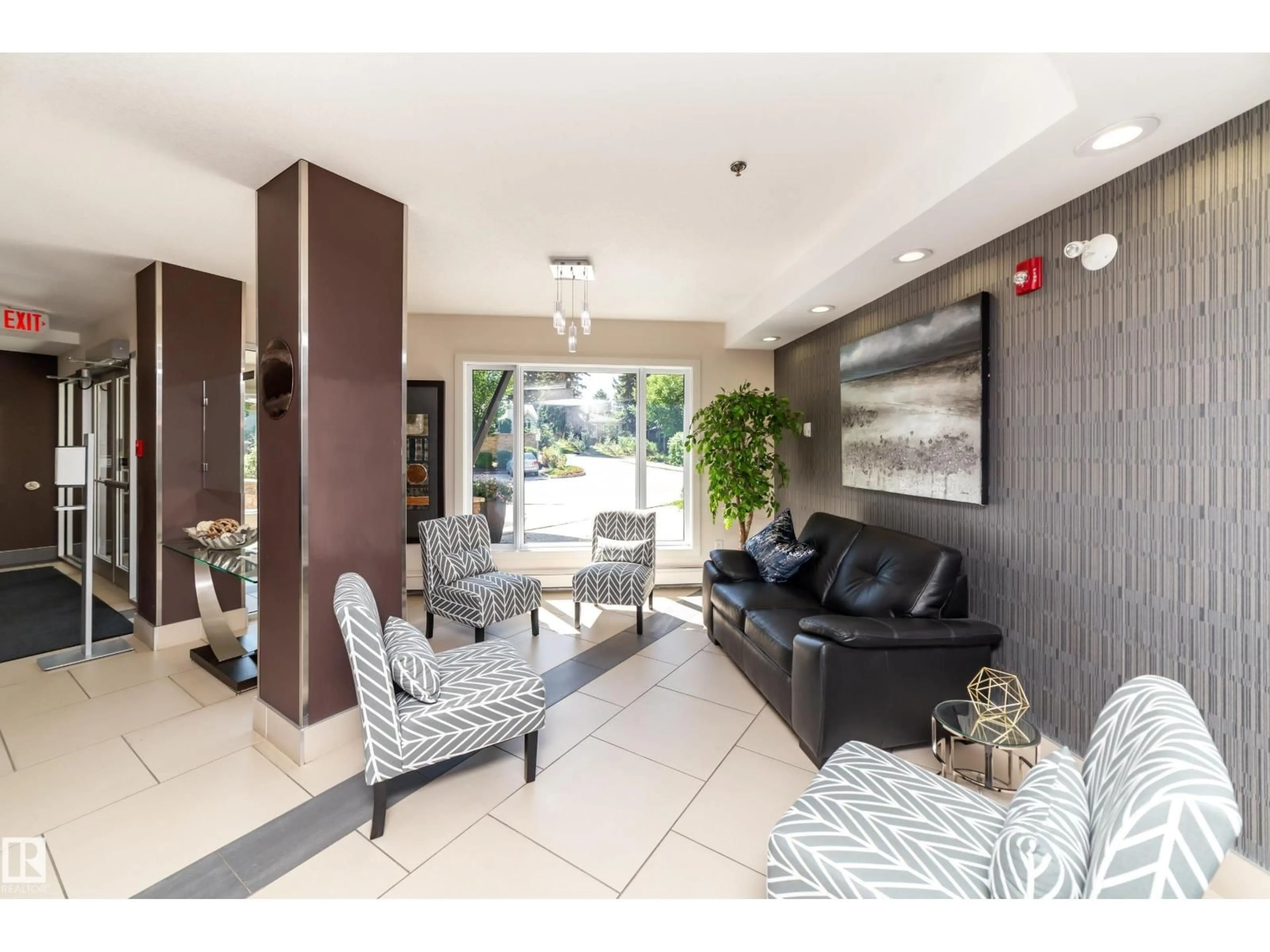#210 - 210 STURGEON RD, St. Albert, Alberta T8N0E8
Contact us about this property
Highlights
Estimated valueThis is the price Wahi expects this property to sell for.
The calculation is powered by our Instant Home Value Estimate, which uses current market and property price trends to estimate your home’s value with a 90% accuracy rate.Not available
Price/Sqft$300/sqft
Monthly cost
Open Calculator
Description
Beauty is in season year-round at The Tenor! This fabulous condo features an open concept design with ultra-modern decor, a spacious kitchen equipped with stainless steel appliances, and an abundance of cupboards. Relax in the Living Room with a cozy feature fireplace or retreat to the oversized Primary Bedroom. Enjoy the convenience of a large Den, in-suite laundry, 9 ft ceilings, and Central A/C. Step outside to your covered balcony with a gas hookup for BBQs! 2 titled underground parking stalls and an assigned storage cage. Building amenities include a state-of-the-art gym, Owners Lounge & an owners balcony with stunning river views, all in a hotel-style lobby. Concrete and steel construction ensure durability, and there's even underground visitor parking for your guests! Located just steps from the Red Willow Trails and Downtown St. Albert, you can enjoy seasonal festivals, shopping, restaurants, and more. Don’t miss out on this incredible opportunity! (id:39198)
Property Details
Interior
Features
Main level Floor
Living room
3.89 x 4.71Dining room
3.32 x 3.94Kitchen
5.59 x 3.89Den
2.65 x 3.09Exterior
Parking
Garage spaces -
Garage type -
Total parking spaces 2
Condo Details
Amenities
Ceiling - 9ft, Vinyl Windows
Inclusions
Property History
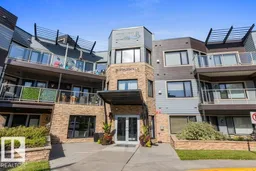 53
53
